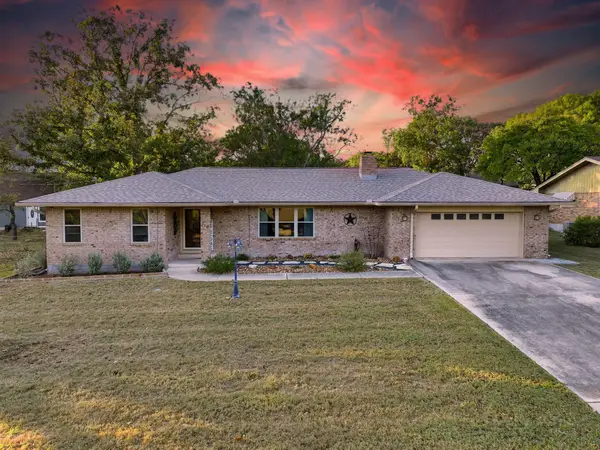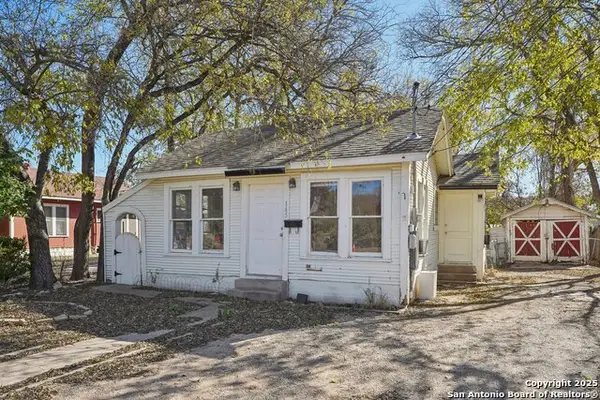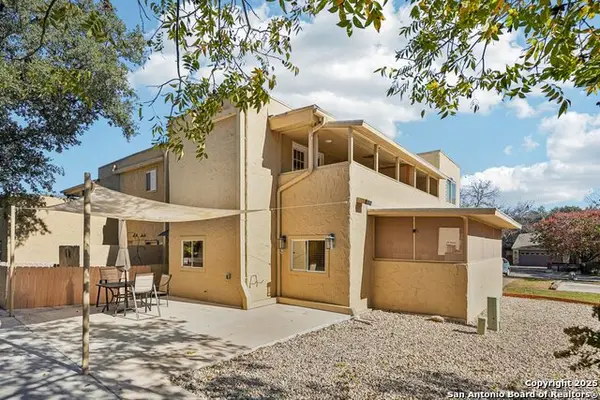818 Bulwer, Kerrville, TX 78028
Local realty services provided by:ERA Brokers Consolidated
818 Bulwer,Kerrville, TX 78028
$599,000
- 4 Beds
- 2 Baths
- 3,014 sq. ft.
- Single family
- Active
Listed by: kasi hennigan(830) 353-7300, KHENNIGAN@KW.COM
Office: keller williams city-view
MLS#:1874031
Source:SABOR
Price summary
- Price:$599,000
- Price per sq. ft.:$198.74
About this home
This charming hillside home feels like your own tree house, and is just five blocks from the Guadalupe River and downtown Kerrville! Inside features Saltillo tile throughout and a beautifully remodeled kitchen with quartz counters, Shaker-style soft-close cabinets, gas stove, farmhouse sink, and a large island with Copper Canyon granite, butcher block, and seating for six. The living room has vaulted ceilings, a Vermont Castings wood stove, and opens to a sunny front room with big double-paned windows and views of town. Built in a U-shape, the home wraps around a peaceful back patio, with freshly planted SOD. Also outside is a fenced area for a garden & hobby shed. There's also a wet bar with granite counter and built-in wine fridge for entertaining. The primary suite includes vaulted ceilings, another wood stove, walk-in closet, claw-foot tub with custom stained-glass window, and walk-in shower. The east wing has three guest bedrooms, a full remodeled bath, dining room, and a large storage closet. Downstairs features a bonus room being utilized as a gym with a sink & wall unit. Also additionally a hobby room perfect for a multitude of things. Lots to see, lots of storage areas!
Contact an agent
Home facts
- Year built:1986
- Listing ID #:1874031
- Added:196 day(s) ago
- Updated:December 17, 2025 at 05:38 PM
Rooms and interior
- Bedrooms:4
- Total bathrooms:2
- Full bathrooms:2
- Living area:3,014 sq. ft.
Heating and cooling
- Cooling:One Central
- Heating:Central, Electric
Structure and exterior
- Roof:Metal
- Year built:1986
- Building area:3,014 sq. ft.
- Lot area:0.35 Acres
Schools
- High school:Tivy
- Middle school:Peterson
- Elementary school:Tom Daniels
Utilities
- Water:City
- Sewer:City
Finances and disclosures
- Price:$599,000
- Price per sq. ft.:$198.74
- Tax amount:$7,910 (2025)
New listings near 818 Bulwer
- New
 $489,900Active3 beds 2 baths1,875 sq. ft.
$489,900Active3 beds 2 baths1,875 sq. ft.510 Conner Court, Kerrville, TX 78028
MLS# 1929766Listed by: FORE PREMIER PROPERTIES - New
 $549,000Active2 beds 2 baths1,697 sq. ft.
$549,000Active2 beds 2 baths1,697 sq. ft.145 Longhorn Trail, Kerrville, TX 78028
MLS# 1929762Listed by: FORE PREMIER PROPERTIES - New
 $235,000Active3 beds 2 baths1,142 sq. ft.
$235,000Active3 beds 2 baths1,142 sq. ft.1601 Newton Steet, Kerrville, TX 78028
MLS# 1929753Listed by: FORE PREMIER PROPERTIES - New
 $449,900Active3 beds 2 baths2,404 sq. ft.
$449,900Active3 beds 2 baths2,404 sq. ft.118 Timber Ln Lane, Kerrville, TX 78028
MLS# 55983819Listed by: ALL CITY REAL ESTATE - New
 $125,000Active2 beds 1 baths648 sq. ft.
$125,000Active2 beds 1 baths648 sq. ft.145 Francisco Lemos St, Kerrville, TX 78028
MLS# 1928589Listed by: FORE PREMIER PROPERTIES - New
 $219,950Active4.29 Acres
$219,950Active4.29 Acres000 Cattlemans Crossing Dr, Kerrville, TX 78023
MLS# 1928484Listed by: TEXAS LANDMEN - New
 $209,000Active2 beds 3 baths1,426 sq. ft.
$209,000Active2 beds 3 baths1,426 sq. ft.531 Sand Bend Drive Unit C, Kerrville, TX 78028
MLS# 1928197Listed by: FORE PREMIER PROPERTIES  $349,000Active4 beds 3 baths1,744 sq. ft.
$349,000Active4 beds 3 baths1,744 sq. ft.2311 Trails End, Kerrville, TX 78028
MLS# 1928020Listed by: LEGACY PARTNERS $304,999Pending3 beds 2 baths1,474 sq. ft.
$304,999Pending3 beds 2 baths1,474 sq. ft.3324 Glacier Bluff, Kerrville, TX 78028
MLS# 1927897Listed by: MARTI REALTY GROUP $746,400Active4 beds 4 baths3,553 sq. ft.
$746,400Active4 beds 4 baths3,553 sq. ft.88 Oak Alley, Kerrville, TX 78028
MLS# 1927643Listed by: KERRVILLE REAL ESTATE COMPANY
