1104 Karen Drive, Killeen, TX 76549
Local realty services provided by:ERA Experts
Listed by: linda carey, jennifer carey
Office: starpointe realty central tx
MLS#:598249
Source:TX_FRAR
Price summary
- Price:$259,900
- Price per sq. ft.:$195.41
About this home
New construction home located within minutes of Fort Hood Base but also easy access to shopping and hwy 195 for those traveling south! Hardi-plank siding gives such a clean look on the exterior but also is considered a masonry product for insurance purposes. The real surprise is when you enter this home and see all the wonderful selections that exhibit the quality one expects from a Herring & Co Builders home. Wood style LVP flooring, granite tops, nice interior paint (not flat), gorgeous, stained cabinets and really beautiful tile selections for baths and kitchen back splash. Then be pleasantly surprised at the size of the generous backyard complete with steel post (wood planks), covered patio and did I mention full yard sprinkler system and sod?
Contact an agent
Home facts
- Year built:2025
- Listing ID #:598249
- Added:46 day(s) ago
- Updated:January 05, 2026 at 11:07 PM
Rooms and interior
- Bedrooms:3
- Total bathrooms:2
- Full bathrooms:2
- Living area:1,330 sq. ft.
Heating and cooling
- Cooling:Ceiling Fans, Central Air, Electric
- Heating:Central, Electric
Structure and exterior
- Roof:Composition, Shingle
- Year built:2025
- Building area:1,330 sq. ft.
- Lot area:0.19 Acres
Schools
- High school:Ellison High School
- Middle school:Palo Alto Middle School
- Elementary school:Pershing Park Elementary School
Utilities
- Water:Public
- Sewer:Public Sewer
Finances and disclosures
- Price:$259,900
- Price per sq. ft.:$195.41
New listings near 1104 Karen Drive
- New
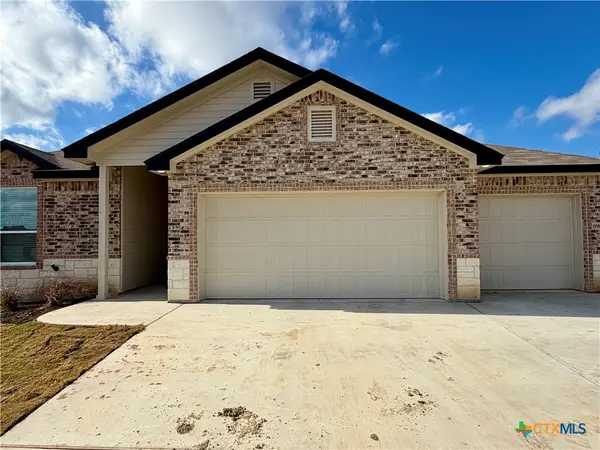 $364,900Active4 beds 3 baths2,273 sq. ft.
$364,900Active4 beds 3 baths2,273 sq. ft.6907 Wizard Drive, Killeen, TX 76549
MLS# 601005Listed by: HB SHEPPARD REAL ESTATE - New
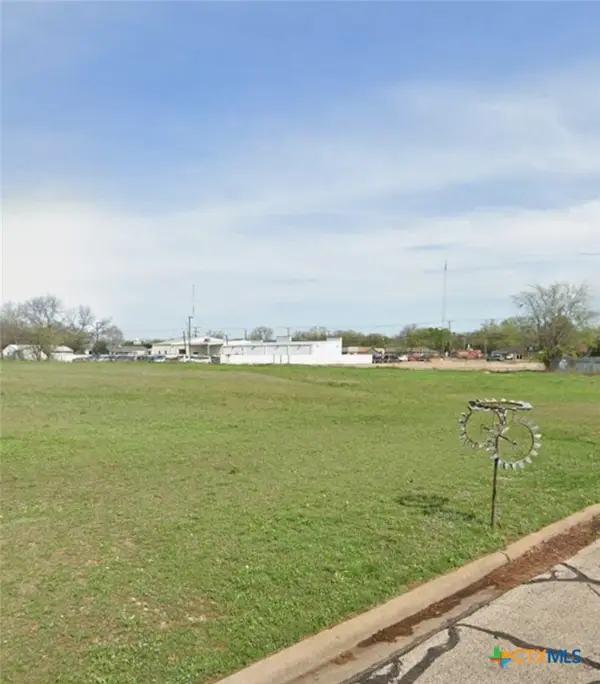 $35,000Active0.25 Acres
$35,000Active0.25 Acres709 Evans Street, Killeen, TX 76541
MLS# 600982Listed by: COLT REAL ESTATE GROUP - New
 $346,900Active4 beds 3 baths2,166 sq. ft.
$346,900Active4 beds 3 baths2,166 sq. ft.6903 Wizard Drive, Killeen, TX 76549
MLS# 600987Listed by: HB SHEPPARD REAL ESTATE - New
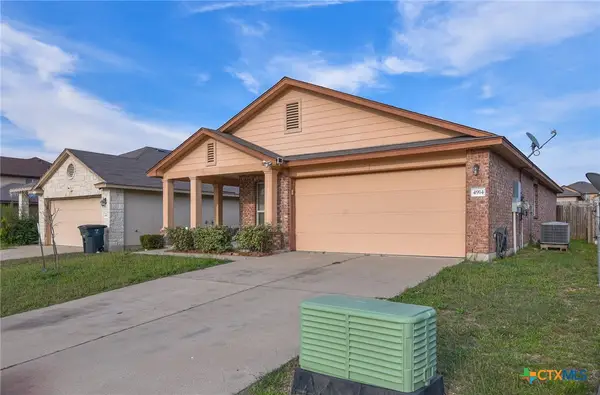 $225,000Active3 beds 2 baths1,338 sq. ft.
$225,000Active3 beds 2 baths1,338 sq. ft.4914 Lions Gate Lane, Killeen, TX 76549
MLS# 600633Listed by: JIM WRIGHT COMPANY - New
 $239,900Active3 beds 2 baths1,655 sq. ft.
$239,900Active3 beds 2 baths1,655 sq. ft.2507 Alamocitos Creek Drive, Killeen, TX 76549
MLS# 600961Listed by: EXP REALTY LLC - New
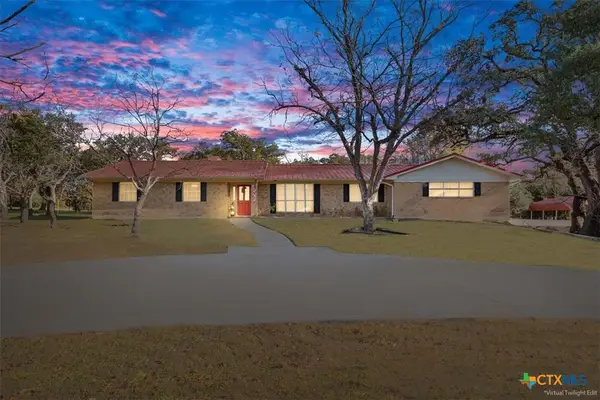 $395,000Active4 beds 3 baths2,361 sq. ft.
$395,000Active4 beds 3 baths2,361 sq. ft.4200 Kilpatrick Drive, Killeen, TX 76542
MLS# 600180Listed by: FATHOM REALTY - New
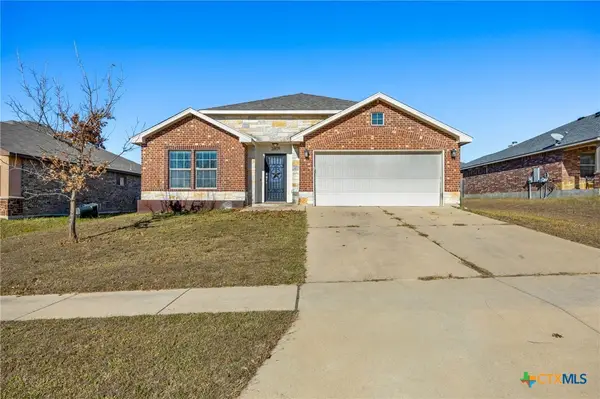 $240,000Active3 beds 2 baths1,532 sq. ft.
$240,000Active3 beds 2 baths1,532 sq. ft.2809 Camp Cooper Drive, Killeen, TX 76549
MLS# 600931Listed by: REDBIRD REALTY LLC - New
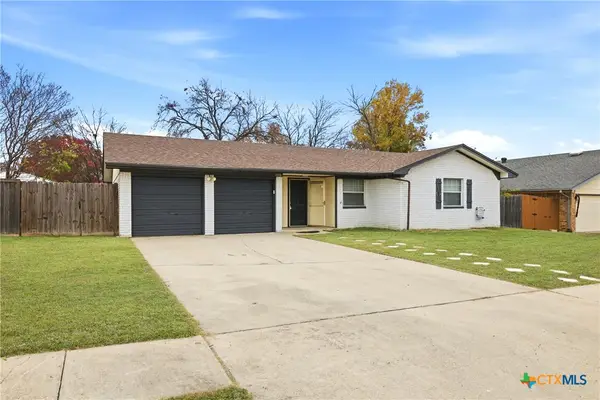 $199,975Active3 beds 2 baths1,291 sq. ft.
$199,975Active3 beds 2 baths1,291 sq. ft.1310 Ruiz Dr, Killeen, TX 76543
MLS# 600912Listed by: FATHOM REALTY - New
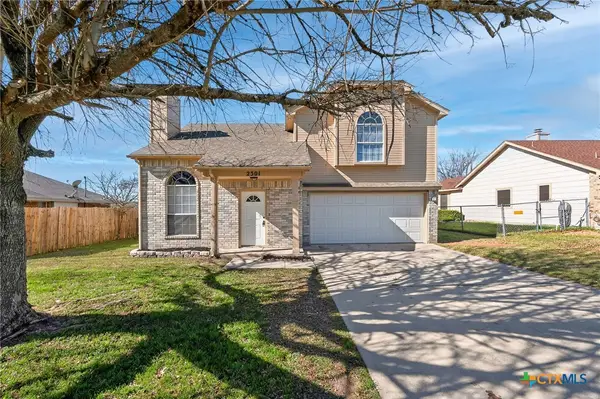 $179,000Active3 beds 3 baths1,154 sq. ft.
$179,000Active3 beds 3 baths1,154 sq. ft.2501 Dickens Drive, Killeen, TX 76543
MLS# 600717Listed by: TEXAS BOUND REAL ESTATE, LLC - New
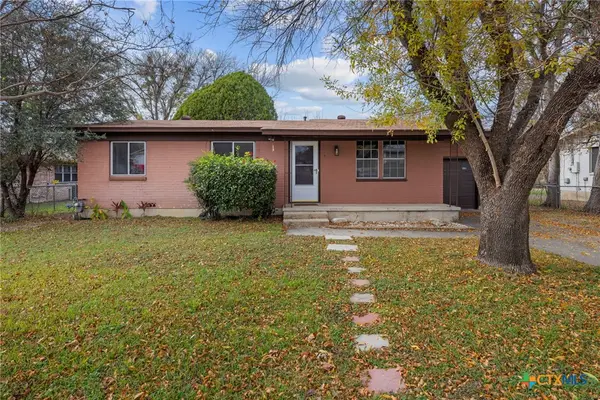 $169,900Active3 beds 2 baths1,056 sq. ft.
$169,900Active3 beds 2 baths1,056 sq. ft.1223 Meadow Drive, Killeen, TX 76549
MLS# 600822Listed by: JOHN REIDER PROPERTIES II, LTD
