3206 Doffy Drive, Killeen, TX 76549
Local realty services provided by:ERA Brokers Consolidated
Listed by: ida gayton
Office: hunter rentals & sales
MLS#:593006
Source:TX_FRAR
Price summary
- Price:$222,000
- Price per sq. ft.:$135.2
About this home
Welcome to this beautifully maintained 4-bedroom, 2-bathroom home that offers comfort, space, and a range of recent updates. Featuring a two-car garage with pull-down attic stairs, this property is designed with both practicality and convenience in mind.
Step onto the inviting covered front porch or enjoy relaxing evenings on the covered back patio, all within the privacy of a fully fenced backyard—perfect for entertaining, pets, or simply enjoying your own outdoor space. Inside, the home boasts ceiling fans in the living room and all four bedrooms, enhancing airflow and comfort throughout the seasons.
The spacious master bedroom includes a walk-in closet and an en-suite bathroom with a dual sink vanity, a garden tub/shower combination, and a dedicated linen closet. The kitchen is well-equipped with solid countertops, ample cabinet storage, a pantry, a dishwasher, and a side-by-side refrigerator with ice maker, which was newly installed in August 2024.
Additional features include a home security system for peace of mind, a brand new roof installed in April 2025, and a new A/C system added in September 2021. The entire interior was freshly painted in May 2024, giving the home a clean, updated feel throughout.
This home blends modern upgrades with classic comfort and is move-in ready for its next owner. Schedule your private tour today and see all this property has to offer.
Contact an agent
Home facts
- Year built:2008
- Listing ID #:593006
- Added:86 day(s) ago
- Updated:December 28, 2025 at 03:13 PM
Rooms and interior
- Bedrooms:4
- Total bathrooms:2
- Full bathrooms:2
- Living area:1,642 sq. ft.
Heating and cooling
- Cooling:Ceiling Fans, Central Air, Electric
- Heating:Central, Electric
Structure and exterior
- Roof:Composition, Shingle
- Year built:2008
- Building area:1,642 sq. ft.
- Lot area:0.18 Acres
Schools
- High school:Shoemaker High School
- Middle school:Live Oak Ridge Middle School
- Elementary school:Maxdale Elementary School
Utilities
- Water:Public
Finances and disclosures
- Price:$222,000
- Price per sq. ft.:$135.2
New listings near 3206 Doffy Drive
- New
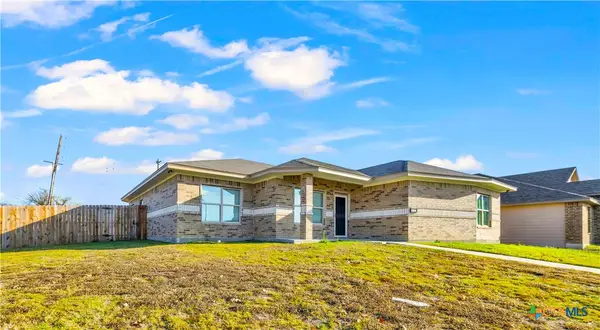 $399,000Active4 beds 3 baths2,110 sq. ft.
$399,000Active4 beds 3 baths2,110 sq. ft.4911 Mohawk Drive, Killeen, TX 76549
MLS# 600570Listed by: SERENITY NOW REAL ESTATE - New
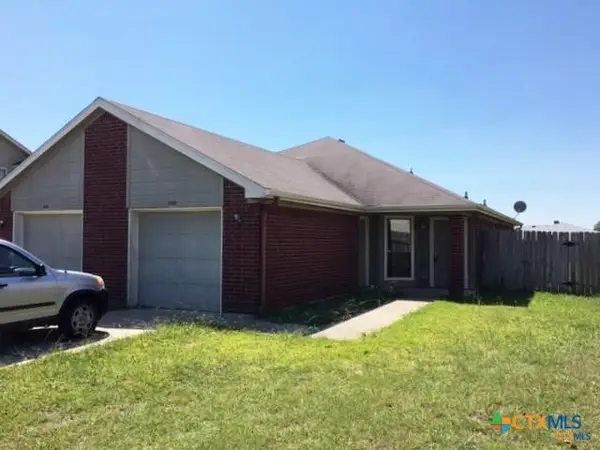 $1,000Active2 beds 2 baths932 sq. ft.
$1,000Active2 beds 2 baths932 sq. ft.500 Deloris Drive, Killeen, TX 76542
MLS# 600393Listed by: PREMIERE TEAM REAL ESTATE - New
 $230,000Active3 beds 2 baths1,213 sq. ft.
$230,000Active3 beds 2 baths1,213 sq. ft.2010 Wright Way, Killeen, TX 76543
MLS# 21134278Listed by: JPAR DALLAS - New
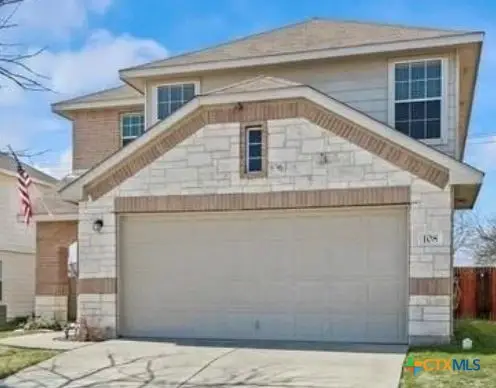 $269,900Active3 beds 3 baths1,856 sq. ft.
$269,900Active3 beds 3 baths1,856 sq. ft.108 W Gemini Lane, Killeen, TX 76542
MLS# 599921Listed by: VYLLA HOME - New
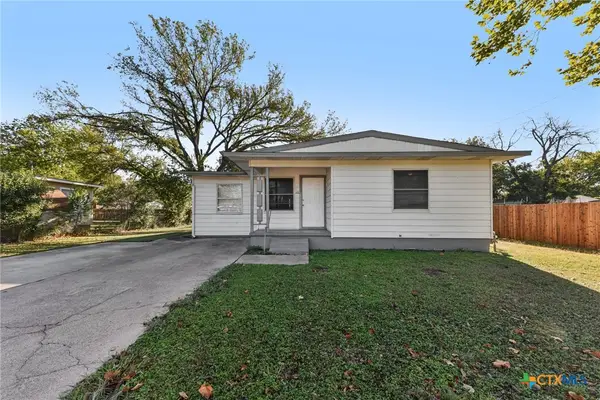 $150,000Active4 beds 2 baths1,278 sq. ft.
$150,000Active4 beds 2 baths1,278 sq. ft.1102 Jackson Street, Killeen, TX 76541
MLS# 600478Listed by: KELLER WILLIAMS LAKE TRAVIS 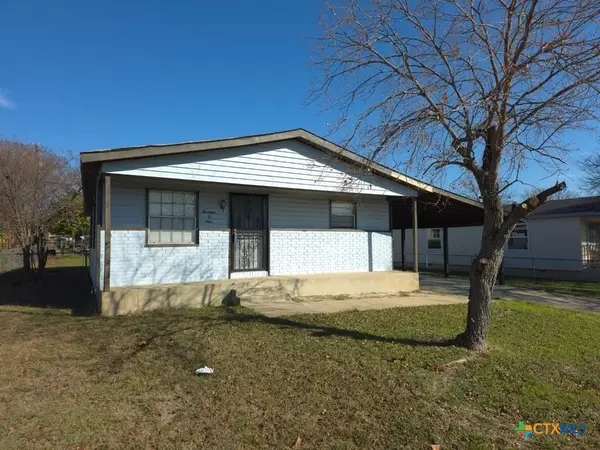 $140,000Pending3 beds 2 baths1,188 sq. ft.
$140,000Pending3 beds 2 baths1,188 sq. ft.1409 Elyse Drive, Killeen, TX 76549
MLS# 600343Listed by: HOMEVETS REALTY LLC- New
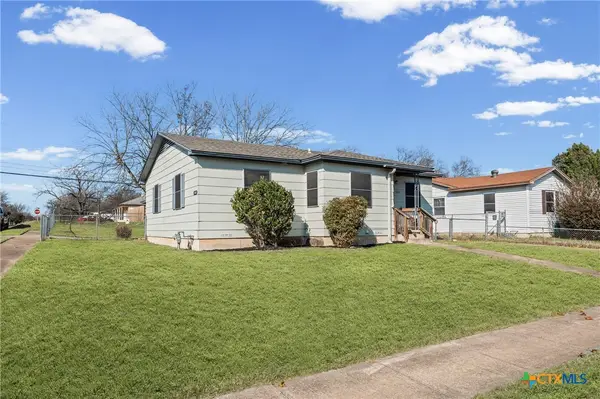 $135,000Active2 beds 2 baths1,326 sq. ft.
$135,000Active2 beds 2 baths1,326 sq. ft.1401 N W S Young Drive, Killeen, TX 76543
MLS# 600511Listed by: REALTY OF AMERICA, LLC - New
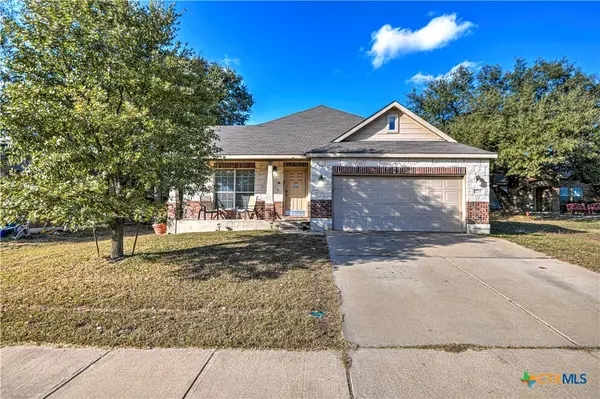 $270,000Active3 beds 2 baths2,190 sq. ft.
$270,000Active3 beds 2 baths2,190 sq. ft.5705 Tumbled Stone Drive, Killeen, TX 76542
MLS# 600574Listed by: ALL CITY REAL ESTATE - New
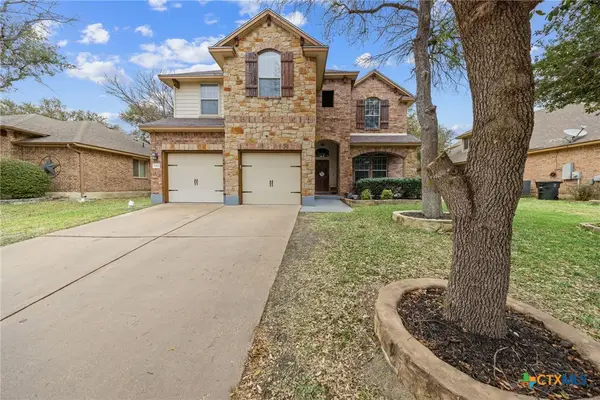 $365,000Active4 beds 3 baths2,866 sq. ft.
$365,000Active4 beds 3 baths2,866 sq. ft.5311 English Oak Drive, Killeen, TX 76542
MLS# 600525Listed by: EXP REALTY, LLC - New
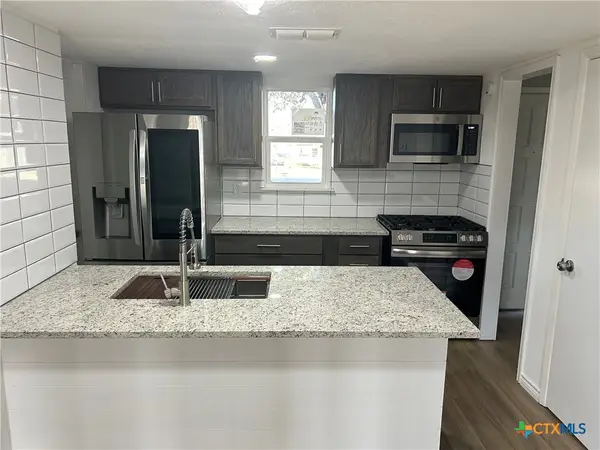 $185,000Active3 beds 2 baths1,053 sq. ft.
$185,000Active3 beds 2 baths1,053 sq. ft.3204 Lake Road, Killeen, TX 76543
MLS# 600572Listed by: RE/MAX BETTER PLACE
