3610 Parkmill Drive, Killeen, TX 76542
Local realty services provided by:ERA Brokers Consolidated
Listed by: hannah hannes
Office: coldwell banker realty
MLS#:600884
Source:TX_FRAR
Price summary
- Price:$305,000
- Price per sq. ft.:$129.79
- Monthly HOA dues:$33
About this home
SELLERS ARE OFFERING $5,000 TOWARD BUYER CLOSING COSTS! PLUS — OUR PREFERRED LENDER IS OFFERING A 1% LENDER CREDIT (WITH BUYER APPROVAL) THAT CAN BE USED TOWARD RATE BUY-DOWNS OR ADDITIONAL CLOSING COSTS. This charming 4-bedroom, 2.5-bath brick home in Yowell Ranch sits on a generous 0.29-acre lot with a sprawling backyard that truly steals the show — perfect for pets, kids, cookouts, and gatherings with family and friends. Mature shade trees create the perfect spot to hang a hammock and relax, and the home is tucked at the end of a cul-de-sac near neighborhood walking trails that lead to the park and pool, with easy access to the splash pad and dog park. Inside, the main level features a welcoming living room, kitchen, laundry room, half bath, and a formal dining room that can also serve as an office, playroom, or home gym. All bedrooms are upstairs with a spacious loft separating the primary suite from the secondary bedrooms. Roof replaced in 2024! Convenient to Hwy 195, Killeen Airport, Fort Cavazos, restaurants, and shopping. This one is a must-see!
Contact an agent
Home facts
- Year built:2013
- Listing ID #:600884
- Added:1011 day(s) ago
- Updated:January 03, 2026 at 02:07 AM
Rooms and interior
- Bedrooms:4
- Total bathrooms:3
- Full bathrooms:2
- Living area:2,350 sq. ft.
Heating and cooling
- Cooling:Ceiling Fans, Central Air
- Heating:Central, Fireplaces
Structure and exterior
- Roof:Composition, Shingle
- Year built:2013
- Building area:2,350 sq. ft.
- Lot area:0.29 Acres
Schools
- High school:Chaparral High School
- Middle school:JDA Middle School
- Elementary school:Alice W. Douse Elementary School
Utilities
- Water:Public
- Sewer:Public Sewer
Finances and disclosures
- Price:$305,000
- Price per sq. ft.:$129.79
New listings near 3610 Parkmill Drive
- New
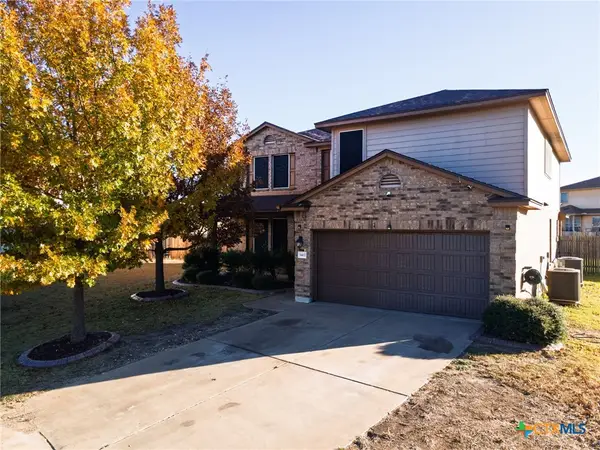 $335,000Active4 beds 3 baths2,990 sq. ft.
$335,000Active4 beds 3 baths2,990 sq. ft.5402 Willamette Lane, Killeen, TX 76549
MLS# 601059Listed by: CENTURY 21 PREMIER REALTORS - New
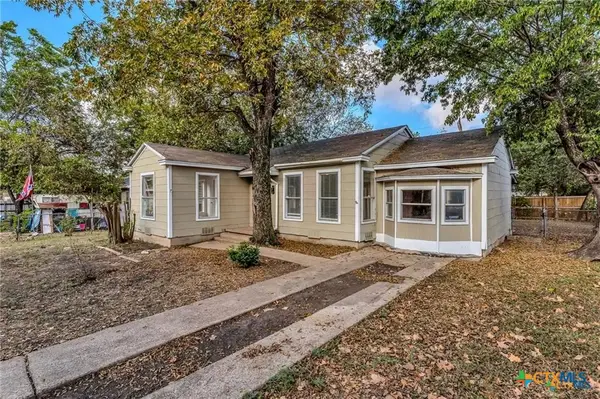 $109,900Active3 beds 1 baths1,160 sq. ft.
$109,900Active3 beds 1 baths1,160 sq. ft.807 Cloud Street, Killeen, TX 76541
MLS# 601049Listed by: ENTIRE REAL ESTATE - New
 $227,000Active4 beds 3 baths1,697 sq. ft.
$227,000Active4 beds 3 baths1,697 sq. ft.3410 Regency Court, Killeen, TX 76549
MLS# 601054Listed by: ILLUMINATE TEXAS REAL ESTATE - New
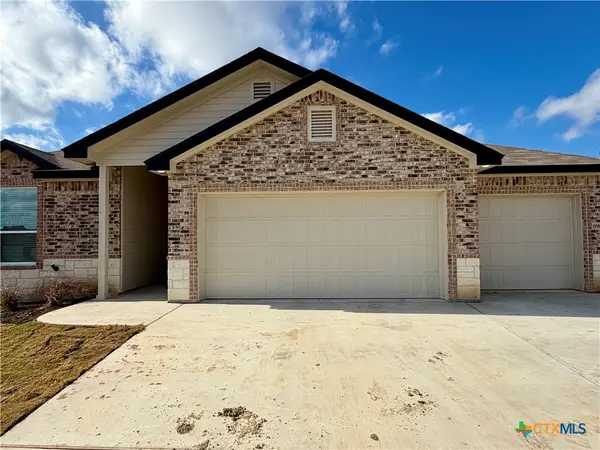 $364,900Active4 beds 3 baths2,273 sq. ft.
$364,900Active4 beds 3 baths2,273 sq. ft.6907 Wizard Drive, Killeen, TX 76549
MLS# 601005Listed by: HB SHEPPARD REAL ESTATE - New
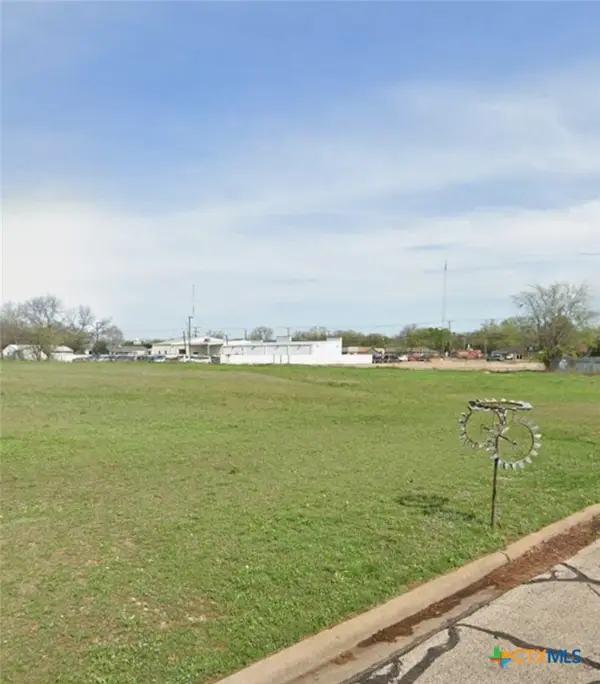 $35,000Active0.25 Acres
$35,000Active0.25 Acres709 Evans Street, Killeen, TX 76541
MLS# 600982Listed by: COLT REAL ESTATE GROUP - New
 $346,900Active4 beds 3 baths2,166 sq. ft.
$346,900Active4 beds 3 baths2,166 sq. ft.6903 Wizard Drive, Killeen, TX 76549
MLS# 600987Listed by: HB SHEPPARD REAL ESTATE - New
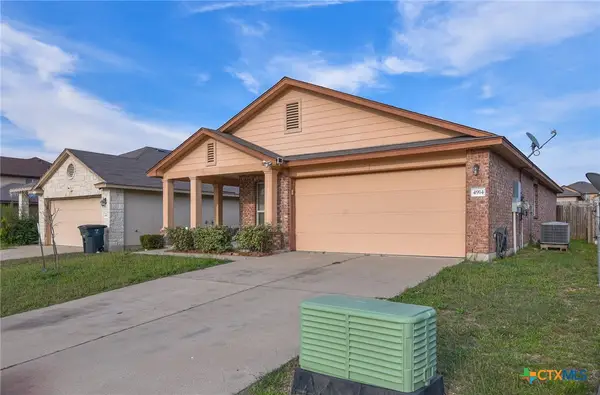 $225,000Active3 beds 2 baths1,338 sq. ft.
$225,000Active3 beds 2 baths1,338 sq. ft.4914 Lions Gate Lane, Killeen, TX 76549
MLS# 600633Listed by: JIM WRIGHT COMPANY - New
 $239,900Active3 beds 2 baths1,655 sq. ft.
$239,900Active3 beds 2 baths1,655 sq. ft.2507 Alamocitos Creek Drive, Killeen, TX 76549
MLS# 600961Listed by: EXP REALTY LLC - Open Sat, 10am to 3pmNew
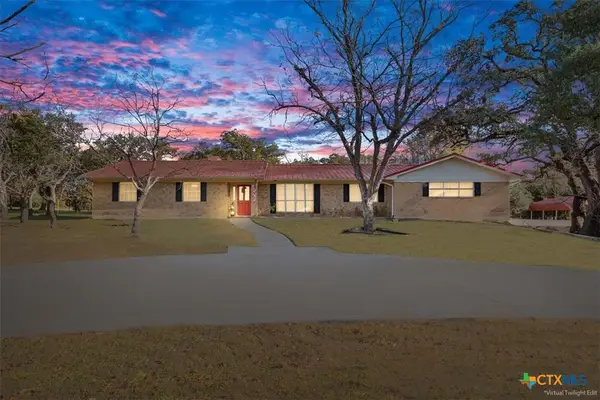 $395,000Active4 beds 3 baths2,361 sq. ft.
$395,000Active4 beds 3 baths2,361 sq. ft.4200 Kilpatrick Drive, Killeen, TX 76542
MLS# 600180Listed by: FATHOM REALTY - New
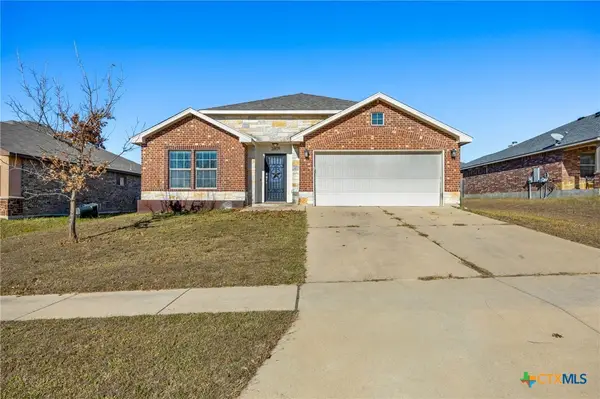 $240,000Active3 beds 2 baths1,532 sq. ft.
$240,000Active3 beds 2 baths1,532 sq. ft.2809 Camp Cooper Drive, Killeen, TX 76549
MLS# 600931Listed by: REDBIRD REALTY LLC
