5306 W Riverwood Court, Killeen, TX 76542
Local realty services provided by:ERA Colonial Real Estate
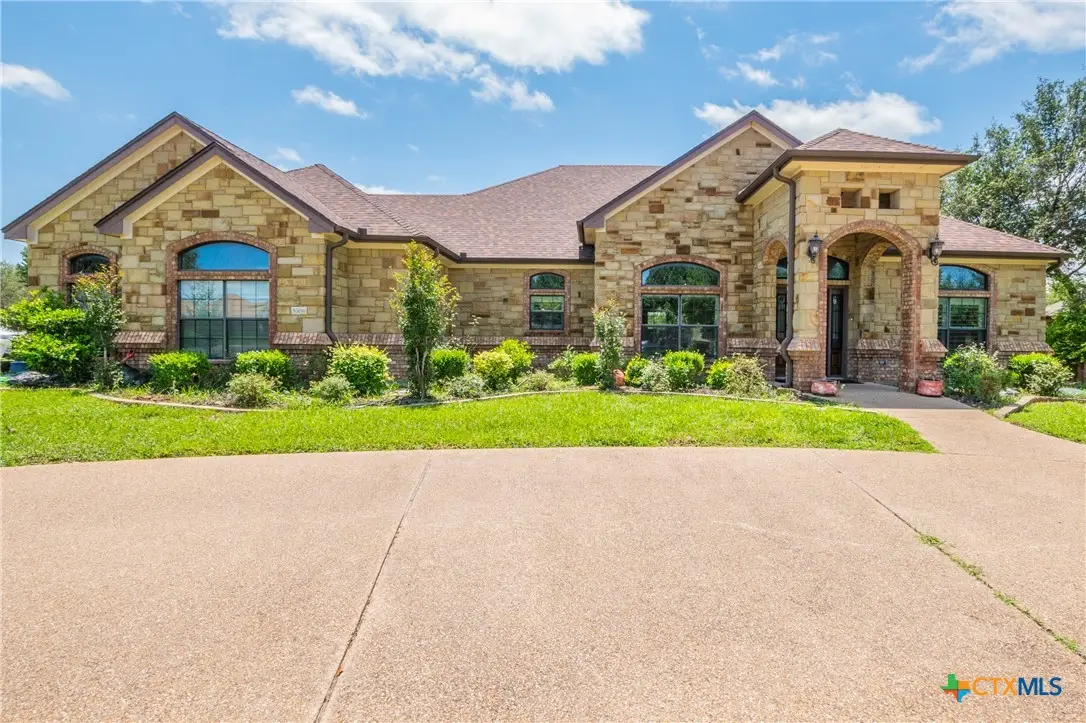
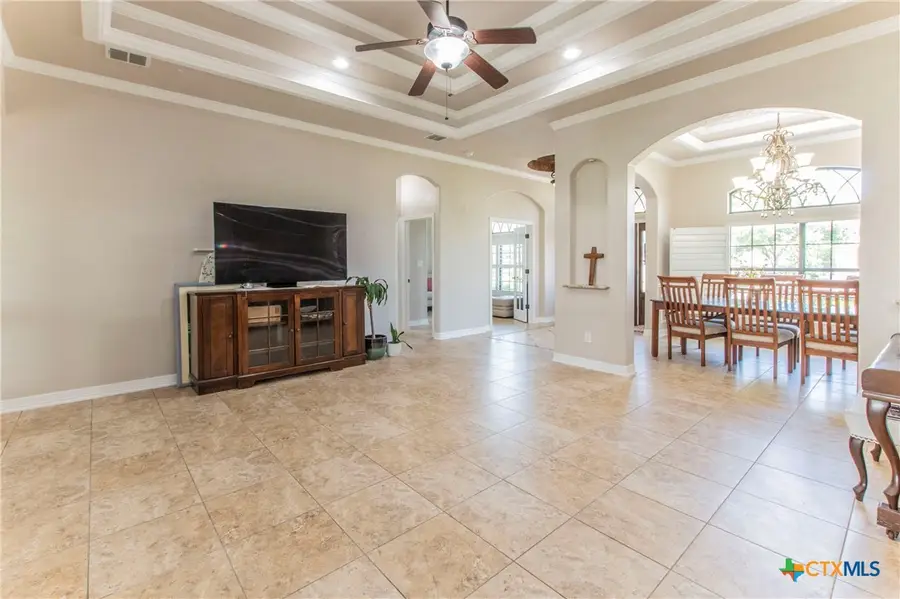
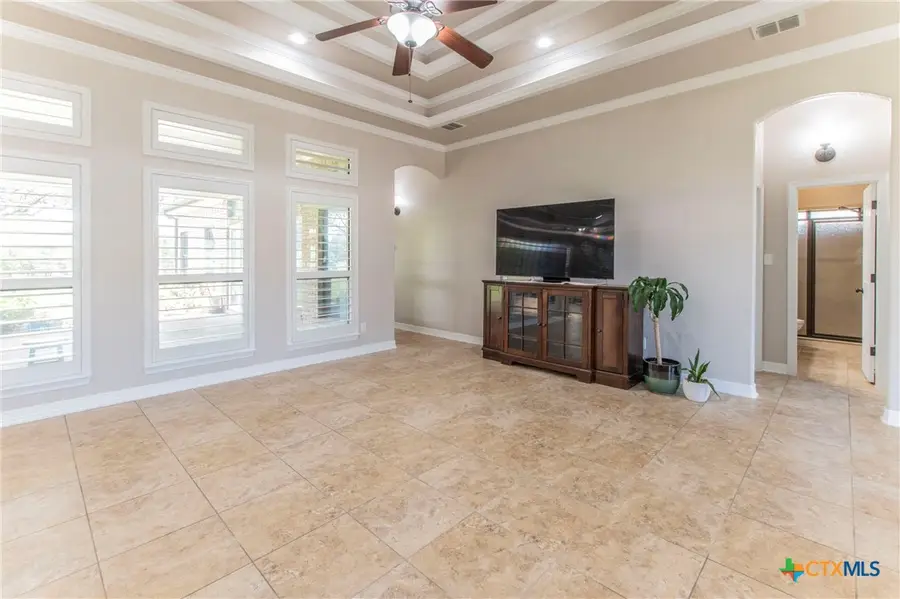
Listed by:audrey assing
Office:rely realty
MLS#:576305
Source:TX_FRAR
Price summary
- Price:$575,000
- Price per sq. ft.:$208.33
About this home
Curb Appeal! Is the first thing that comes to mind when I look at this gem of a home! Another Carothers beautiful creation
built in the prestigious Deerwood Estates! This 4 bedroom plan has 2 living and 2 dining areas with a wood burning fireplace
in the family room! Some of the amenities are custom cabinets, granite countertops, center island with electrical outlet,
double oven, recessed lights, tile, tray ceilings, crown molding, ceiling fans and custom plantation shutters throughout the
home! The bedroom situated to the right when you enter the home has French doors and a closet. So can also be used as an
office or flex room! The master bathroom has a separate shower with a seat and dual master closets! The interior of the home
has recently been painted! The roof is about a year or a little more old! There is a covered porch at entry and a large covered
patio in the back! What can I say but awesome ambiance when you step out onto the patio! Not only covered but has ceiling
fans and light fixtures! The seller has put a lot of TLC in the inside and the outside of the home to include a beautiful garden
and a chicken coop! As well as a storage shed! The square footage on the tax records are incorrect. The seller had the house
appraised and the appraiser said the square footage is 2,760. Call me! Call your agent! Come make this house your home!
Contact an agent
Home facts
- Year built:2011
- Listing Id #:576305
- Added:458 day(s) ago
- Updated:August 20, 2025 at 07:24 AM
Rooms and interior
- Bedrooms:4
- Total bathrooms:3
- Full bathrooms:3
- Living area:2,760 sq. ft.
Heating and cooling
- Cooling:Ceiling Fans, Central Air, Electric
- Heating:Central, Electric, Multiple Heating Units
Structure and exterior
- Roof:Composition, Shingle
- Year built:2011
- Building area:2,760 sq. ft.
- Lot area:0.52 Acres
Schools
- High school:Ellison High School
- Middle school:Union Grove Middle School
- Elementary school:Timber Ridge Elementary School
Utilities
- Water:Public
Finances and disclosures
- Price:$575,000
- Price per sq. ft.:$208.33
New listings near 5306 W Riverwood Court
- New
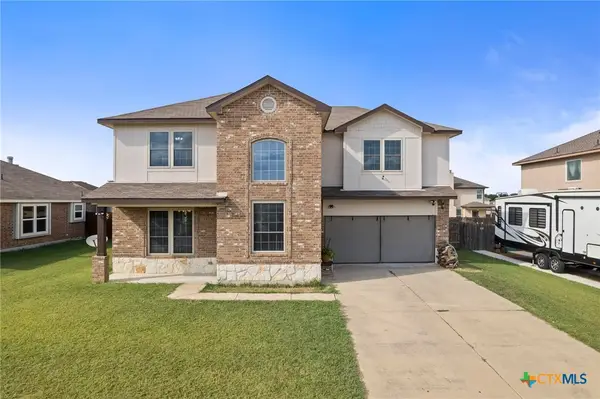 $265,000Active4 beds 3 baths2,106 sq. ft.
$265,000Active4 beds 3 baths2,106 sq. ft.501 W Orion Drive, Killeen, TX 76542
MLS# 590295Listed by: ALL CITY REAL ESTATE - New
 $299,900Active3 beds 2 baths1,676 sq. ft.
$299,900Active3 beds 2 baths1,676 sq. ft.6209 Alabaster Drive, Killeen, TX 76542
MLS# 590145Listed by: CENTURY 21 PREMIER REALTORS - New
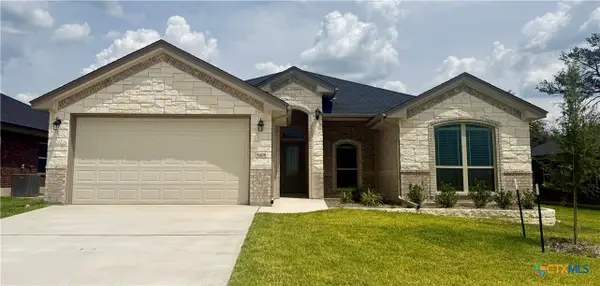 $389,000Active3 beds 3 baths1,955 sq. ft.
$389,000Active3 beds 3 baths1,955 sq. ft.5408 Kemosabe Drive, Killeen, TX 76542
MLS# 590251Listed by: SHALAN CRAWFORD - New
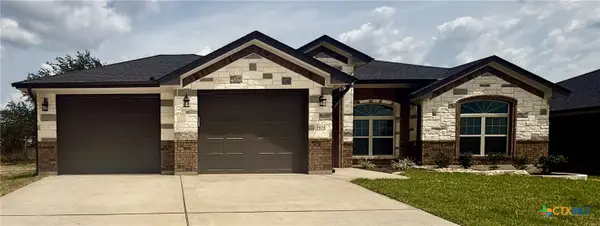 $425,000Active4 beds 2 baths2,147 sq. ft.
$425,000Active4 beds 2 baths2,147 sq. ft.5404 Kemosabe Drive, Killeen, TX 76542
MLS# 590259Listed by: SHALAN CRAWFORD - New
 $300,000Active4 beds 3 baths2,670 sq. ft.
$300,000Active4 beds 3 baths2,670 sq. ft.400 E Gemini Lane, Killeen, TX 76542
MLS# 589402Listed by: COLDWELL BANKER APEX, REALTORS - New
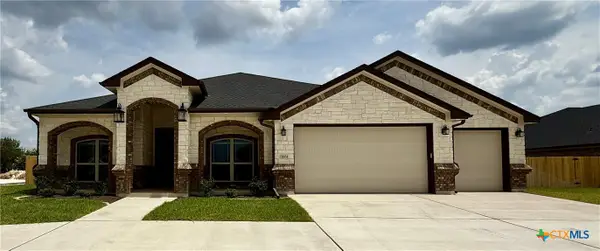 $619,000Active4 beds 3 baths2,751 sq. ft.
$619,000Active4 beds 3 baths2,751 sq. ft.5604 Kemosabe Drive, Killeen, TX 76542
MLS# 590238Listed by: SHALAN CRAWFORD - New
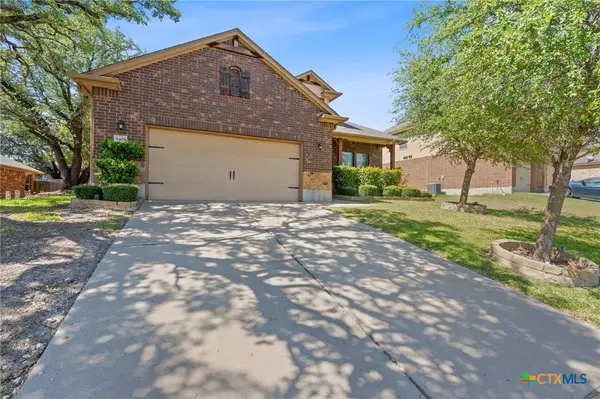 $375,000Active5 beds 4 baths2,935 sq. ft.
$375,000Active5 beds 4 baths2,935 sq. ft.5405 Sulfur Spring Drive, Killeen, TX 76542
MLS# 590249Listed by: KELLER WILLIAMS REALTY - New
 $135,000Active3 beds 2 baths1,296 sq. ft.
$135,000Active3 beds 2 baths1,296 sq. ft.3104 Ricks Rd, Killeen, TX 76549
MLS# 6180745Listed by: TEXAS PREMIER REALTY - New
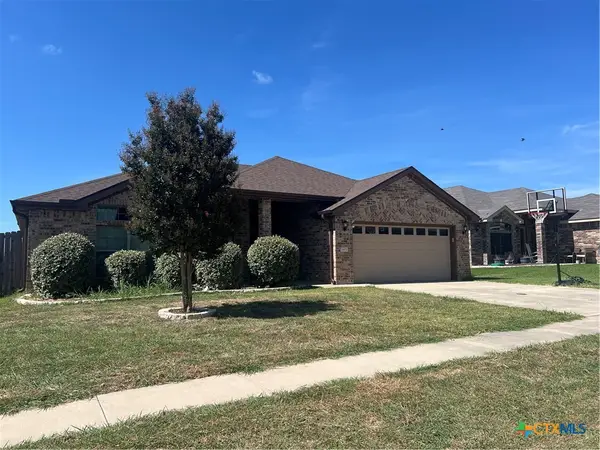 $261,000Active3 beds 2 baths1,723 sq. ft.
$261,000Active3 beds 2 baths1,723 sq. ft.3602 Rudolph Drive, Killeen, TX 76549
MLS# 590188Listed by: HORIZON REALTY - New
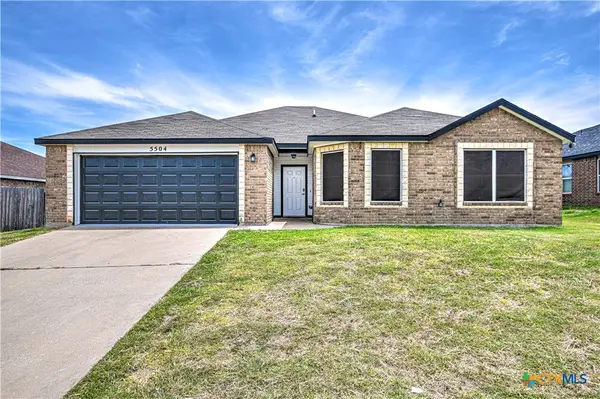 $189,900Active4 beds 2 baths1,918 sq. ft.
$189,900Active4 beds 2 baths1,918 sq. ft.5504 Holster Drive, Killeen, TX 76549
MLS# 589603Listed by: RE/MAX TEMPLE-BELTON
