5504 Teal Drive, Killeen, TX 76542
Local realty services provided by:ERA Experts
Listed by: vernon machardy
Office: coldwell banker realty
MLS#:596973
Source:TX_FRAR
Price summary
- Price:$188,000
- Price per sq. ft.:$134.38
About this home
5504 Teal Drive is in the Heart of Southeastern Killeen in the Hymesa Estates Community. This Home is Being Sold As An Investor Special AS-IS With No Repairs At This Price Point!!! The Layout Consists of 4 Bed Rooms / 2 Full Baths / 2 Dining Areas / 1 Living Room / 2 Car Garage Set On A Corner Lot & The Beginning of a Cul-De-Sac. The Home Has Recently Had A Full Exterior paint but needs ROOF REPLACEMENT!! The Home Boasts Of The Split Floor Plan with the Master Bed Room on One Side & The Secondary Bed Rooms On he Opposite Side. The Master Bath Features A Walk In Shower, Dual Vanaties, + A Separate Tub. The Home Has Additional Highlights of A True Wood Burning Fireplace, A Full Yard Irrigation System, A Garage Door Opener, Covered Patio, + A Fully Fenced Back Yard. If you wish to utilize a VA / FHA Loan the Roof and any other repairs must be added to the price!!!
Contact an agent
Home facts
- Year built:1999
- Listing ID #:596973
- Added:9 day(s) ago
- Updated:November 13, 2025 at 03:16 PM
Rooms and interior
- Bedrooms:4
- Total bathrooms:2
- Full bathrooms:2
- Living area:1,399 sq. ft.
Heating and cooling
- Cooling:Ceiling Fans, Central Air, Electric
- Heating:Central, Electric, Fireplaces
Structure and exterior
- Roof:Composition, Shingle
- Year built:1999
- Building area:1,399 sq. ft.
- Lot area:0.22 Acres
Schools
- High school:Ellison High School
- Middle school:Liberty Hill Middle School
- Elementary school:Timber Ridge Elementary School
Utilities
- Water:Public
- Sewer:Public Sewer
Finances and disclosures
- Price:$188,000
- Price per sq. ft.:$134.38
New listings near 5504 Teal Drive
- New
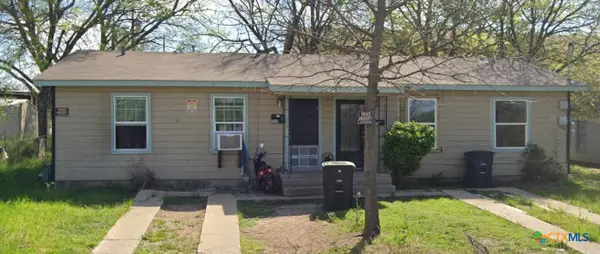 $185,000Active-- beds -- baths1,400 sq. ft.
$185,000Active-- beds -- baths1,400 sq. ft.508 Bremser Avenue, Killeen, TX 76541
MLS# 596906Listed by: EPIQUE REALTY - New
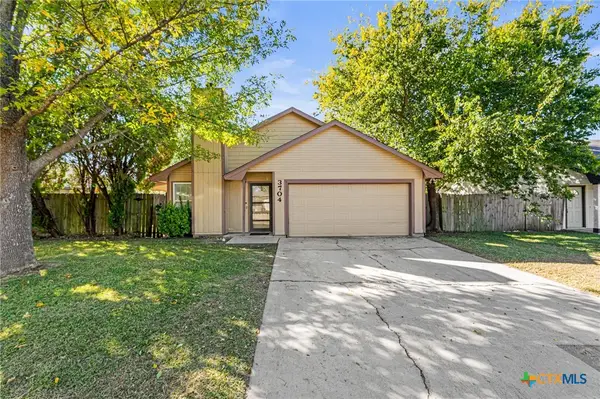 $195,000Active3 beds 2 baths1,354 sq. ft.
$195,000Active3 beds 2 baths1,354 sq. ft.3704 Daniels Drive, Killeen, TX 76543
MLS# 597801Listed by: ALL CITY REAL ESTATE - New
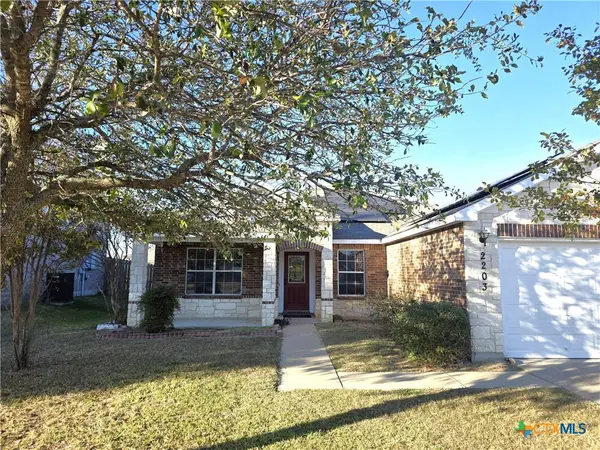 $245,000Active3 beds 2 baths1,867 sq. ft.
$245,000Active3 beds 2 baths1,867 sq. ft.2203 Riley Drive, Killeen, TX 76542
MLS# 595256Listed by: JILES REALTY, LLC - New
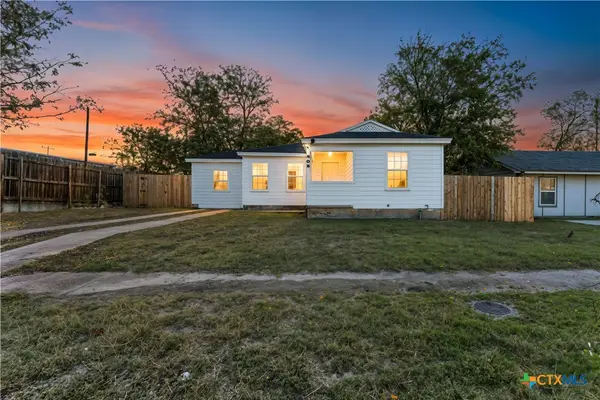 $195,000Active3 beds 2 baths1,280 sq. ft.
$195,000Active3 beds 2 baths1,280 sq. ft.808 Carter Street, Killeen, TX 76541
MLS# 597540Listed by: STARPOINTE REALTY CTX, LLC - New
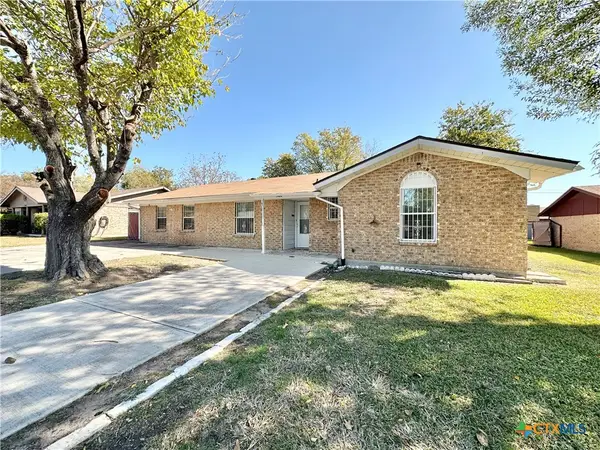 $198,000Active3 beds 2 baths1,974 sq. ft.
$198,000Active3 beds 2 baths1,974 sq. ft.1904 Hill Street, Killeen, TX 76543
MLS# 596508Listed by: LINNEMANN REALTY - New
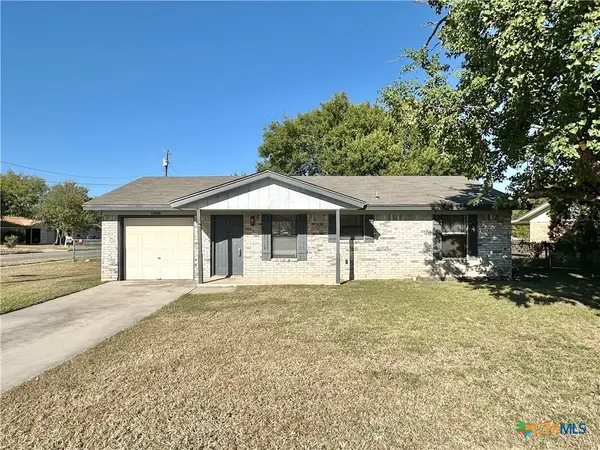 $135,000Active2 beds 1 baths952 sq. ft.
$135,000Active2 beds 1 baths952 sq. ft.2101 Spicewood Drive, Killeen, TX 76543
MLS# 596511Listed by: LINNEMANN REALTY - New
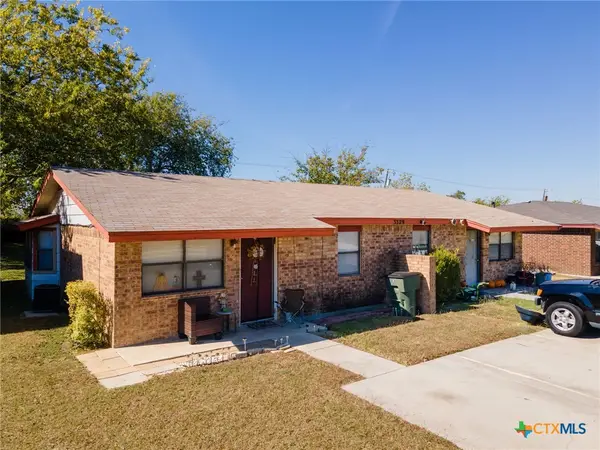 $215,000Active-- beds -- baths1,700 sq. ft.
$215,000Active-- beds -- baths1,700 sq. ft.3329 Chisholm Trail, Killeen, TX 76542
MLS# 597126Listed by: COMPASS RE TEXAS, LLC - New
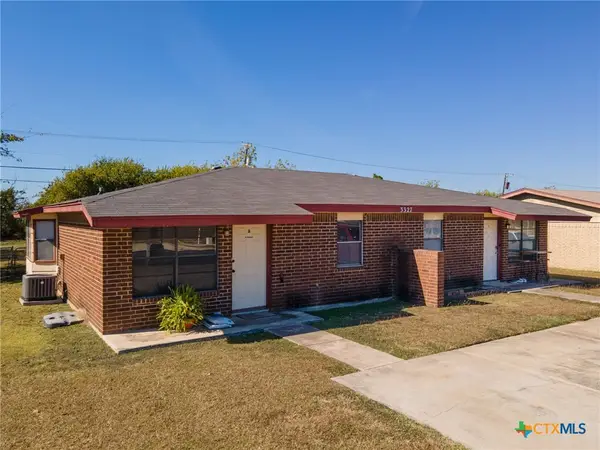 $225,000Active-- beds -- baths1,700 sq. ft.
$225,000Active-- beds -- baths1,700 sq. ft.3327 Chisholm Trail, Killeen, TX 76542
MLS# 597707Listed by: COMPASS RE TEXAS, LLC - New
 $225,000Active-- beds -- baths1,700 sq. ft.
$225,000Active-- beds -- baths1,700 sq. ft.3325 Chisholm Trail, Killeen, TX 76542
MLS# 597709Listed by: COMPASS RE TEXAS, LLC - New
 $225,000Active-- beds -- baths1,700 sq. ft.
$225,000Active-- beds -- baths1,700 sq. ft.3321 Chisholm Trail, Killeen, TX 76542
MLS# 597711Listed by: COMPASS RE TEXAS, LLC
