5610 Tumbled Stone Drive, Killeen, TX 76542
Local realty services provided by:ERA Experts
Listed by:terry williams
Office:ctx premier realty
MLS#:591596
Source:TX_FRAR
Price summary
- Price:$475,000
- Price per sq. ft.:$167.02
About this home
Welcome to this beautifully maintained 4-bedroom, 2.5-bath home located in the highly desirable White Rock Estates. With just under 3,000 sq. ft. of living space, this home sits on an oversized cul-de-sac lot just under an acre, offering the perfect blend of privacy, space, and modern comfort. Thoughtfully designed for both functionality and relaxation, this home features two spacious living areas and two dining spaces, providing plenty of room for daily life and entertaining. Enjoy the bright heated and cooled sunroom, ideal for morning coffee, reading, or relaxing year round. Step outside in the backyard to your in-ground swimming pool, perfect for hosting family and friends. Inside, the generously sized primary suite offers a peaceful retreat, while the secondary bedrooms provide ample space for guests or the kiddos. A whole home water filtration system ensures added convenience, and the open, light filled floor plan creates a warm and welcoming atmosphere. The expansive backyard includes two storage sheds, a pergola, and plenty of room for gardening, play, or simply enjoying your own private outdoor space. This home truly offers the best of both worlds; quiet cul-de-sac living with all the modern amenities, nestled in one of the area's most sought after neighborhoods; White Rock Estates. Schedule your showing; a home like this with all these amenities wont last long. Surround Sound through out.
Contact an agent
Home facts
- Year built:2007
- Listing ID #:591596
- Added:6 day(s) ago
- Updated:September 16, 2025 at 11:12 PM
Rooms and interior
- Bedrooms:4
- Total bathrooms:3
- Full bathrooms:2
- Living area:2,844 sq. ft.
Heating and cooling
- Cooling:Ceiling Fans
- Heating:Central, Electric, Multiple Heating Units
Structure and exterior
- Roof:Composition, Shingle
- Year built:2007
- Building area:2,844 sq. ft.
- Lot area:0.76 Acres
Schools
- High school:Harker Heights High School
- Middle school:Liberty Hill Middle School
- Elementary school:Cedar Valley Elementary School
Utilities
- Water:Public
- Sewer:Public Sewer
Finances and disclosures
- Price:$475,000
- Price per sq. ft.:$167.02
New listings near 5610 Tumbled Stone Drive
- New
 $155,000Active3 beds 2 baths1,352 sq. ft.
$155,000Active3 beds 2 baths1,352 sq. ft.2602 Lu Circle, Killeen, TX 76543
MLS# 592816Listed by: HOMESTEAD REAL ESTATE - New
 $240,000Active3 beds 2 baths1,568 sq. ft.
$240,000Active3 beds 2 baths1,568 sq. ft.5504 Eldie Court, Killeen, TX 76543
MLS# 592849Listed by: RE/MAX VISION - New
 $187,000Active3 beds 2 baths1,095 sq. ft.
$187,000Active3 beds 2 baths1,095 sq. ft.2403 Bluebonnet Drive, Killeen, TX 76549
MLS# 592862Listed by: CENTRAL TX FIRST TEAM REALTORS - New
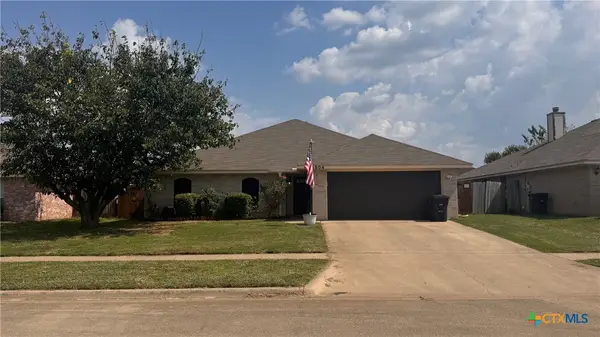 $260,000Active4 beds 2 baths1,902 sq. ft.
$260,000Active4 beds 2 baths1,902 sq. ft.4504 Lonesome Dove Drive, Killeen, TX 76549
MLS# 592923Listed by: GUERRERO EXECUTIVES REALTY - New
 $265,000Active3 beds 3 baths1,946 sq. ft.
$265,000Active3 beds 3 baths1,946 sq. ft.2601 Tarrant County Drive, Killeen, TX 76549
MLS# 592483Listed by: COLDWELL BANKER APEX, REALTORS - New
 $235,000Active3 beds 2 baths1,514 sq. ft.
$235,000Active3 beds 2 baths1,514 sq. ft.5202 Karen Green Drive, Killeen, TX 76549
MLS# 592839Listed by: RE/MAX VISION - New
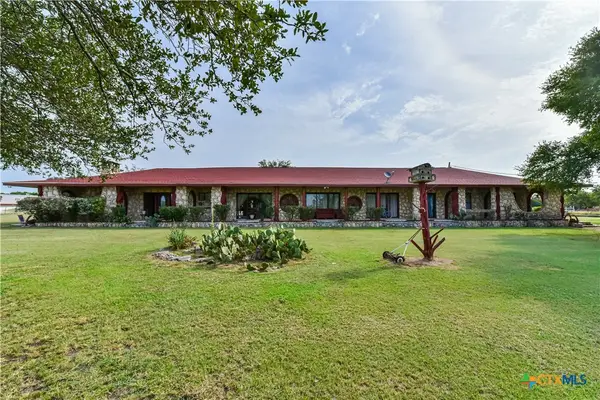 $1,050,000Active3 beds 2 baths3,120 sq. ft.
$1,050,000Active3 beds 2 baths3,120 sq. ft.237 Oakalla Loop, Killeen, TX 76549
MLS# 592314Listed by: YOUR HOME SOLD GUARANTEED REAL - New
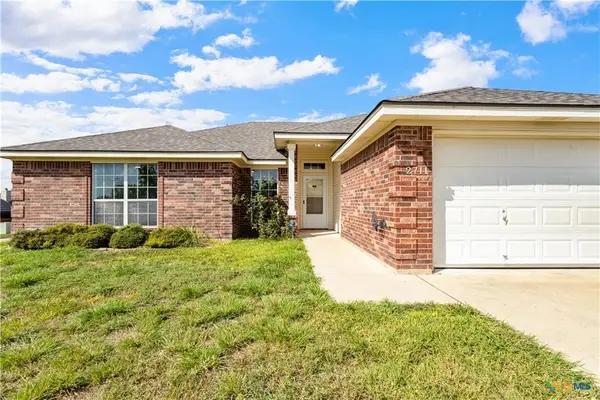 $245,000Active3 beds 2 baths1,643 sq. ft.
$245,000Active3 beds 2 baths1,643 sq. ft.2711 Tarrant County Dr, Killeen, TX 76549
MLS# 8725044Listed by: ALL CITY REAL ESTATE LTD. CO - New
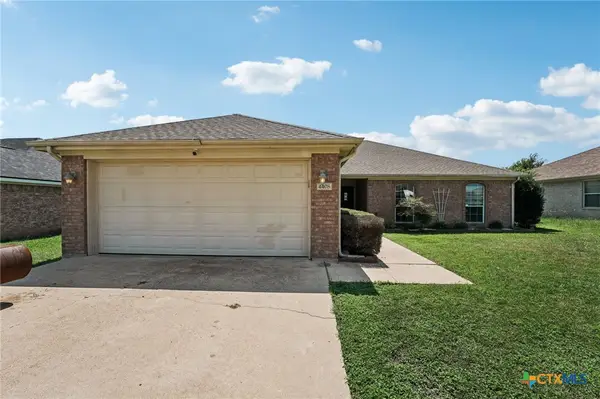 $232,901Active4 beds 2 baths1,623 sq. ft.
$232,901Active4 beds 2 baths1,623 sq. ft.4408 Hank Drive, Killeen, TX 76549
MLS# 592290Listed by: ELEVATE TEXAS REAL ESTATE - New
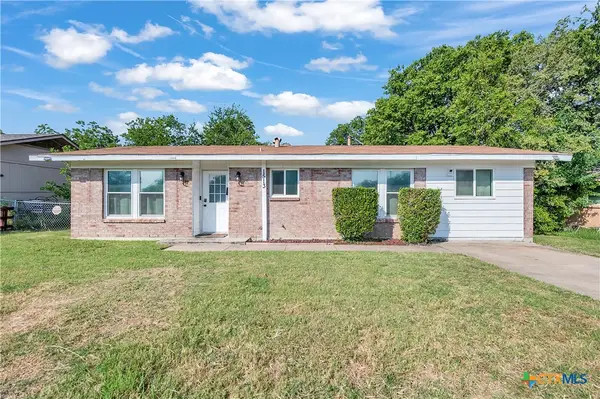 $122,500Active4 beds 2 baths1,530 sq. ft.
$122,500Active4 beds 2 baths1,530 sq. ft.1513 Westover Drive, Killeen, TX 76549
MLS# 592683Listed by: ALL CITY REAL ESTATE
