5806 Luxor Drive, Killeen, TX 76549
Local realty services provided by:ERA Experts
Listed by: joanna a. pearce
Office: homestead real estate
MLS#:597418
Source:TX_FRAR
Price summary
- Price:$262,500
- Price per sq. ft.:$150.78
About this home
Welcome to 5806 Luxor Drive — where style, comfort, and convenience meet in the heart of Central Texas.
Step inside this beautifully designed Carothers Homes Diamond Series residence and experience craftsmanship that stands out. The MGM floor plan offers a spacious and functional layout featuring 3 bedrooms, a private study with French doors, and elegant design details throughout.
The living room greets you with tray ceilings, warm natural light, and a wood-burning fireplace — perfect for cozy evenings or entertaining guests. The kitchen and dining areas flow seamlessly, creating a welcoming space for everyday living and gatherings.
Your primary suite is a serene retreat with two walk-in closets, dual vanities, a relaxing jetted tub, and a separate shower.
Outside, enjoy 4-side masonry construction, full gutters, and an extended driveway — a perfect blend of beauty and practicality.
Located just minutes from Advent Health Hospital, Clear Creek Gate to Fort Cavazos, local shopping, and restaurants, this home offers the convenience of city living with the comfort of a peaceful neighborhood. Whether you’re starting your next chapter or finding your forever home, 5806 Luxor Drive invites you to live beautifully.
Contact an agent
Home facts
- Year built:2005
- Listing ID #:597418
- Added:49 day(s) ago
- Updated:December 28, 2025 at 03:13 PM
Rooms and interior
- Bedrooms:3
- Total bathrooms:2
- Full bathrooms:2
- Living area:1,741 sq. ft.
Heating and cooling
- Cooling:Ceiling Fans, Electric
- Heating:Electric
Structure and exterior
- Roof:Composition, Shingle
- Year built:2005
- Building area:1,741 sq. ft.
- Lot area:0.26 Acres
Schools
- High school:Shoemaker High School
- Middle school:Live Oak Ridge Middle School
- Elementary school:Pat Carney Elementary
Utilities
- Water:Public
Finances and disclosures
- Price:$262,500
- Price per sq. ft.:$150.78
New listings near 5806 Luxor Drive
- New
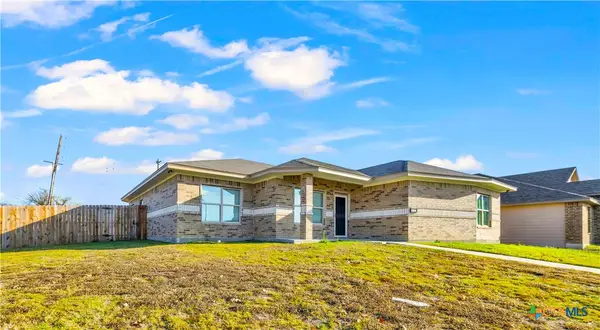 $399,000Active4 beds 3 baths2,110 sq. ft.
$399,000Active4 beds 3 baths2,110 sq. ft.4911 Mohawk Drive, Killeen, TX 76549
MLS# 600570Listed by: SERENITY NOW REAL ESTATE - New
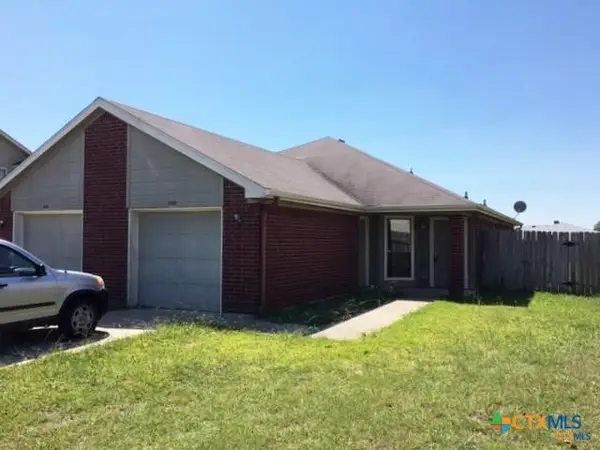 $1,000Active2 beds 2 baths932 sq. ft.
$1,000Active2 beds 2 baths932 sq. ft.500 Deloris Drive, Killeen, TX 76542
MLS# 600393Listed by: PREMIERE TEAM REAL ESTATE - New
 $230,000Active3 beds 2 baths1,213 sq. ft.
$230,000Active3 beds 2 baths1,213 sq. ft.2010 Wright Way, Killeen, TX 76543
MLS# 21134278Listed by: JPAR DALLAS - New
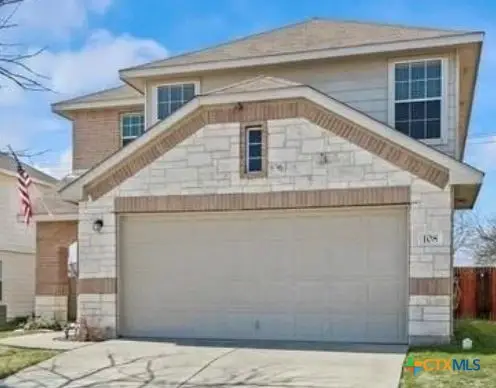 $269,900Active3 beds 3 baths1,856 sq. ft.
$269,900Active3 beds 3 baths1,856 sq. ft.108 W Gemini Lane, Killeen, TX 76542
MLS# 599921Listed by: VYLLA HOME - New
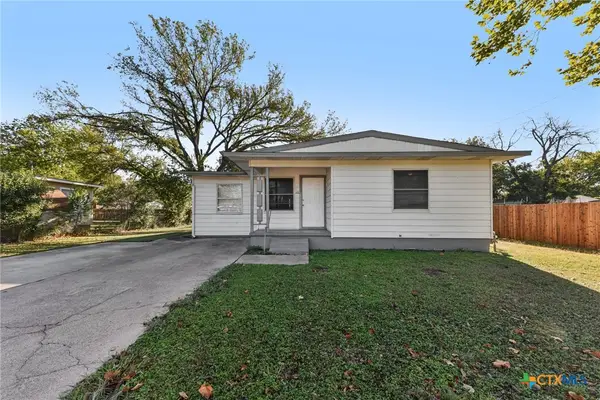 $150,000Active4 beds 2 baths1,278 sq. ft.
$150,000Active4 beds 2 baths1,278 sq. ft.1102 Jackson Street, Killeen, TX 76541
MLS# 600478Listed by: KELLER WILLIAMS LAKE TRAVIS 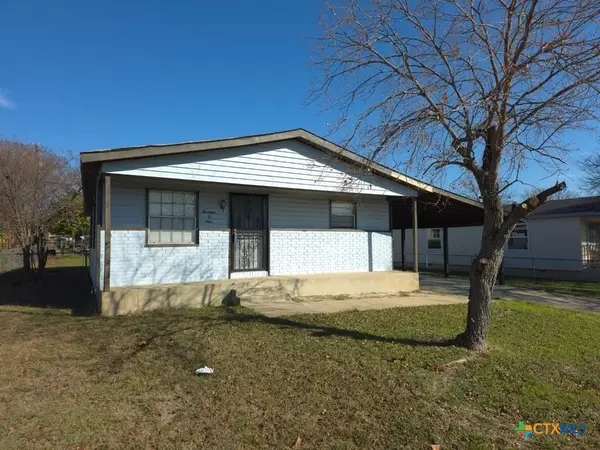 $140,000Pending3 beds 2 baths1,188 sq. ft.
$140,000Pending3 beds 2 baths1,188 sq. ft.1409 Elyse Drive, Killeen, TX 76549
MLS# 600343Listed by: HOMEVETS REALTY LLC- New
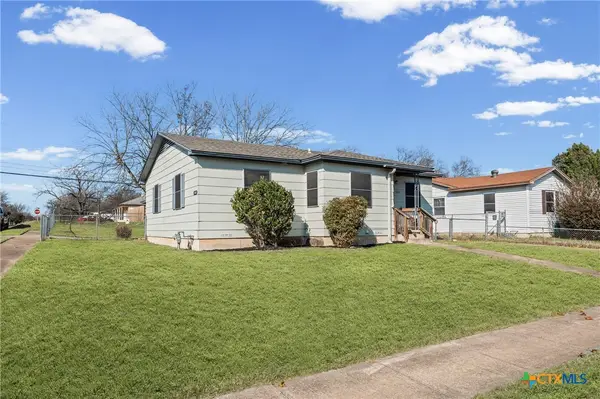 $135,000Active2 beds 2 baths1,326 sq. ft.
$135,000Active2 beds 2 baths1,326 sq. ft.1401 N W S Young Drive, Killeen, TX 76543
MLS# 600511Listed by: REALTY OF AMERICA, LLC - New
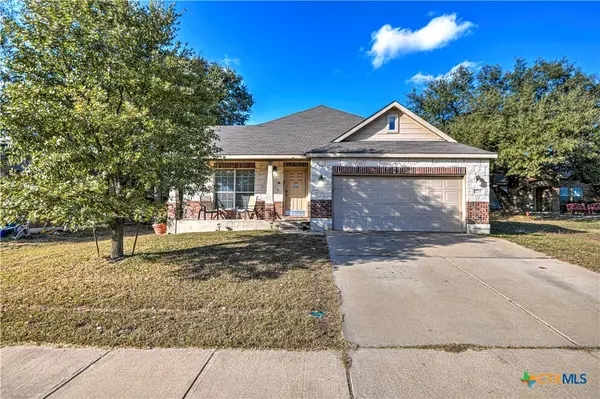 $270,000Active3 beds 2 baths2,190 sq. ft.
$270,000Active3 beds 2 baths2,190 sq. ft.5705 Tumbled Stone Drive, Killeen, TX 76542
MLS# 600574Listed by: ALL CITY REAL ESTATE - New
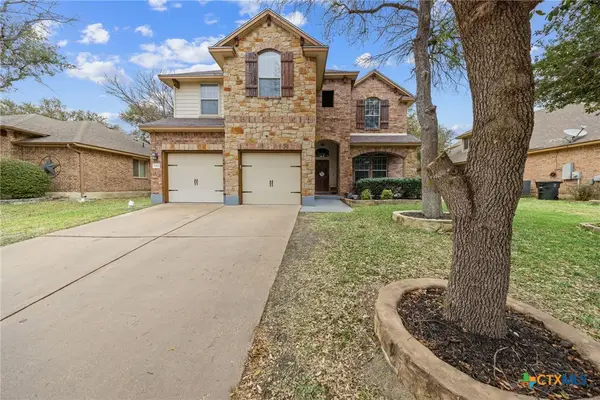 $365,000Active4 beds 3 baths2,866 sq. ft.
$365,000Active4 beds 3 baths2,866 sq. ft.5311 English Oak Drive, Killeen, TX 76542
MLS# 600525Listed by: EXP REALTY, LLC - New
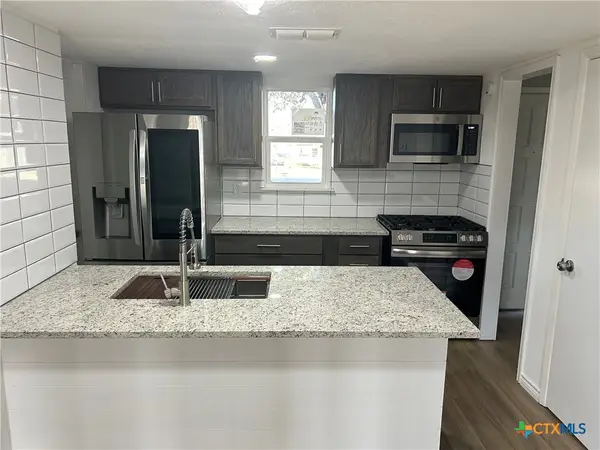 $185,000Active3 beds 2 baths1,053 sq. ft.
$185,000Active3 beds 2 baths1,053 sq. ft.3204 Lake Road, Killeen, TX 76543
MLS# 600572Listed by: RE/MAX BETTER PLACE
