6003 Siltstone Loop, Killeen, TX 76542
Local realty services provided by:ERA EXPERTS



6003 Siltstone Loop,Killeen, TX 76542
$340,000
- 3 Beds
- 2 Baths
- 2,488 sq. ft.
- Single family
- Active
Listed by:derrick kossie
Office:texas premier realty
MLS#:589222
Source:TX_FRAR
Price summary
- Price:$340,000
- Price per sq. ft.:$136.66
About this home
Welcome Home!! Located in the highly sought-after White Rock Estates community, this spacious residence offers nearly 2,500 square feet of thoughtfully designed living space on a 0.31-acre lot. Inside, you'll find an inviting open floor plan, a warm fireplace in the living area, and elegant touches throughout. The kitchen is a chef’s dream, featuring granite countertops, an island, and plenty of storage—perfect for both everyday meals and entertaining. The primary suite provides a private retreat with dual vanities, a separate shower & tub, and walk-in closet. Two additional bedrooms offer ample space for family and guests,. Step outside to enjoy a covered patio and a generous backyard—ideal for relaxing evenings or weekend gatherings. The home’s exterior showcases a blend of brick and stone, adding timeless curb appeal. Located just minutes from schools, shopping, and Fort Cavazos, this home offers both comfort and convenience in one of Killeen’s premier neighbor
Contact an agent
Home facts
- Year built:2012
- Listing Id #:589222
- Added:10 day(s) ago
- Updated:August 20, 2025 at 02:11 PM
Rooms and interior
- Bedrooms:3
- Total bathrooms:2
- Full bathrooms:2
- Living area:2,488 sq. ft.
Heating and cooling
- Cooling:Ceiling Fans, Electric
- Heating:Central, Electric
Structure and exterior
- Roof:Composition, Shingle
- Year built:2012
- Building area:2,488 sq. ft.
- Lot area:0.31 Acres
Schools
- High school:Harker Heights High School
- Middle school:Union Grove Middle School
- Elementary school:Maude Moore Wood Elementary School
Utilities
- Water:Public
Finances and disclosures
- Price:$340,000
- Price per sq. ft.:$136.66
New listings near 6003 Siltstone Loop
- New
 $429,000Active4 beds 3 baths2,172 sq. ft.
$429,000Active4 beds 3 baths2,172 sq. ft.5406 Kemosabe Drive, Killeen, TX 76542
MLS# 590185Listed by: SHALAN CRAWFORD - New
 $189,900Active3 beds 2 baths1,782 sq. ft.
$189,900Active3 beds 2 baths1,782 sq. ft.491 Cactus Circle, Killeen, TX 76542
MLS# 590202Listed by: LINNEMANN REALTY - New
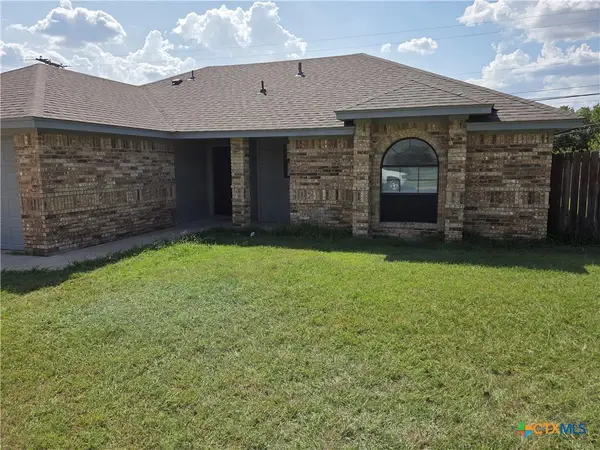 $195,000Active3 beds 2 baths1,197 sq. ft.
$195,000Active3 beds 2 baths1,197 sq. ft.2305 Timberline Drive, Killeen, TX 76543
MLS# 590297Listed by: BARRY RATLIFF, BROKER - Open Sun, 1 to 4pmNew
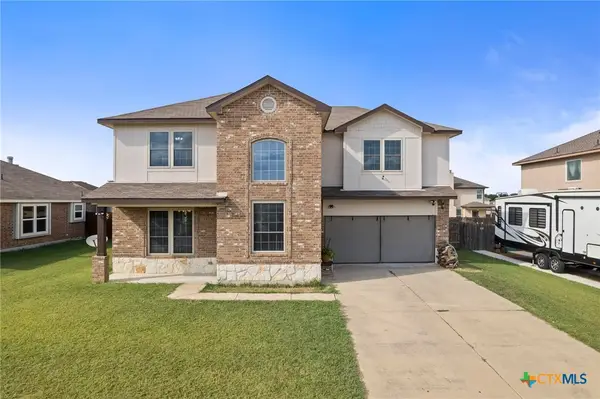 $265,000Active4 beds 3 baths2,106 sq. ft.
$265,000Active4 beds 3 baths2,106 sq. ft.501 W Orion Drive, Killeen, TX 76542
MLS# 590295Listed by: ALL CITY REAL ESTATE - New
 $299,900Active3 beds 2 baths1,676 sq. ft.
$299,900Active3 beds 2 baths1,676 sq. ft.6209 Alabaster Drive, Killeen, TX 76542
MLS# 590145Listed by: CENTURY 21 PREMIER REALTORS - New
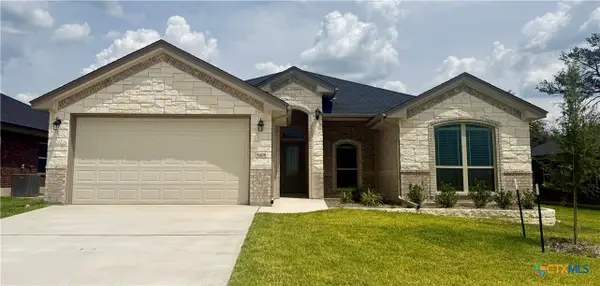 $389,000Active3 beds 3 baths1,955 sq. ft.
$389,000Active3 beds 3 baths1,955 sq. ft.5408 Kemosabe Drive, Killeen, TX 76542
MLS# 590251Listed by: SHALAN CRAWFORD - New
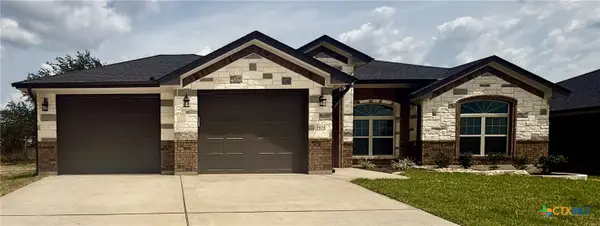 $425,000Active4 beds 2 baths2,147 sq. ft.
$425,000Active4 beds 2 baths2,147 sq. ft.5404 Kemosabe Drive, Killeen, TX 76542
MLS# 590259Listed by: SHALAN CRAWFORD - New
 $300,000Active4 beds 3 baths2,670 sq. ft.
$300,000Active4 beds 3 baths2,670 sq. ft.400 E Gemini Lane, Killeen, TX 76542
MLS# 589402Listed by: COLDWELL BANKER APEX, REALTORS - New
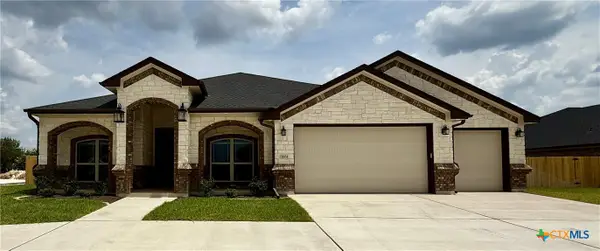 $619,000Active4 beds 3 baths2,751 sq. ft.
$619,000Active4 beds 3 baths2,751 sq. ft.5604 Kemosabe Drive, Killeen, TX 76542
MLS# 590238Listed by: SHALAN CRAWFORD - New
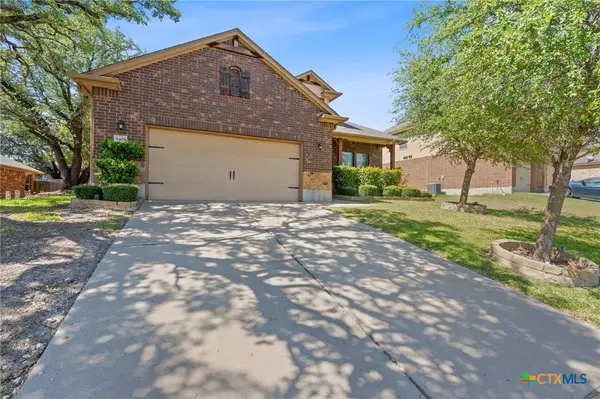 $375,000Active5 beds 4 baths2,935 sq. ft.
$375,000Active5 beds 4 baths2,935 sq. ft.5405 Sulfur Spring Drive, Killeen, TX 76542
MLS# 590249Listed by: KELLER WILLIAMS REALTY
