Local realty services provided by:ERA Experts
Listed by: linda carey, jennifer carey
Office: starpointe realty central tx
MLS#:591560
Source:TX_FRAR
Price summary
- Price:$574,500
- Price per sq. ft.:$517.57
About this home
Over 500 feet of Lampasas riverfront with a Barndominium on 7.47 acres in South Killeens Triple 7 area! This property offers a mix of cleared and wooded areas with large oak and pecan trees, providing both privacy and scenic beauty. The barndominium features a residence of approximately 1,110 square feet with two bedrooms, two full bathrooms, and built with quality in mind. The open-concept floor plan includes a kitchen with granite countertops, tile backsplash, and stainless steel appliances including a dishwasher, cooktop, and electric range with double oven. The spacious primary suite offers a walk-in closet and a bathroom with dual vanities, while both bathrooms feature full tub and shower combinations. Ideal location allowing you to "get away from it all" yet convenient whether you work in Williams or Travis county and Bell or Coryell!
The barndominium shell is approximately 3,600 square feet (per owner) and includes fully insulated shop space with 20-foot-high walls, two large bay doors, one garage door w/ opener and an exhaust fan. The shop is directly accessible from the residence, making it ideal for a variety of uses. Additional features include an aerobic septic system with service contract, county water, all-electric utilities, and fiber optic internet availability. A covered patio and wooden deck provide the perfect setting to enjoy the peaceful views and nature. This property combines comfort, functionality, and scenic beauty in one unique package. Killeen address but Florence ISD.
Seller offering buyer 10K to be used your way!
Contact an agent
Home facts
- Year built:2016
- Listing ID #:591560
- Added:148 day(s) ago
- Updated:January 31, 2026 at 03:35 PM
Rooms and interior
- Bedrooms:2
- Total bathrooms:2
- Full bathrooms:2
- Living area:1,110 sq. ft.
Heating and cooling
- Cooling:Ceiling Fans, Central Air, Electric
- Heating:Central, Electric
Structure and exterior
- Roof:Metal
- Year built:2016
- Building area:1,110 sq. ft.
- Lot area:7.47 Acres
Schools
- High school:Florence High School
- Middle school:Florence Middle School
- Elementary school:Florence Elementary School
Utilities
- Water:Community Coop
- Sewer:Aerobic Septic
Finances and disclosures
- Price:$574,500
- Price per sq. ft.:$517.57
New listings near 641 Riverside Drive
- New
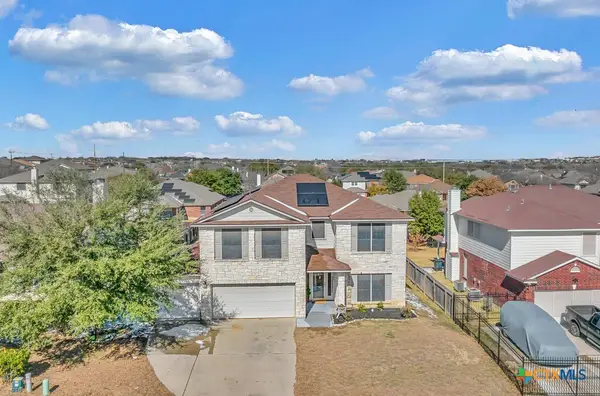 $361,000Active5 beds 4 baths3,215 sq. ft.
$361,000Active5 beds 4 baths3,215 sq. ft.5805 Cobalt Lane, Killeen, TX 76542
MLS# 603144Listed by: THE FOXX REAL ESTATE GROUP-ARG - New
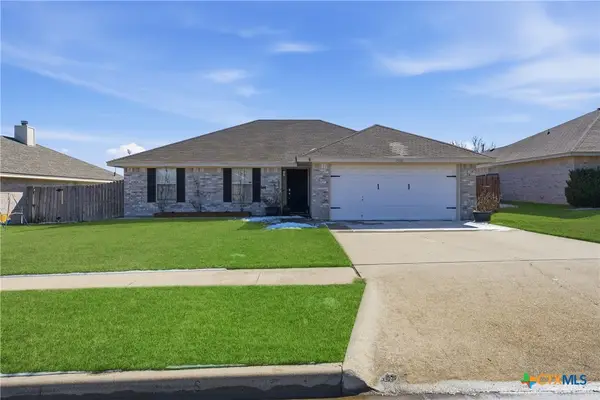 $229,900Active4 beds 2 baths1,684 sq. ft.
$229,900Active4 beds 2 baths1,684 sq. ft.4500 Aspen Drive, Killeen, TX 76542
MLS# 603003Listed by: CENTURY 21 RANDALL MORRIS - New
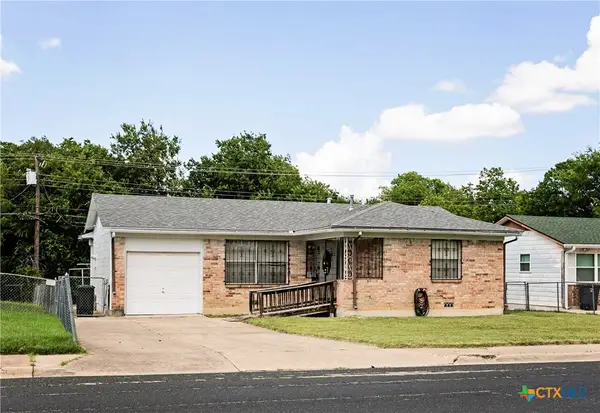 $135,999Active3 beds 1 baths1,030 sq. ft.
$135,999Active3 beds 1 baths1,030 sq. ft.3003 Zephyr Road, Killeen, TX 76543
MLS# 603232Listed by: ASHBY REAL ESTATE GROUP - New
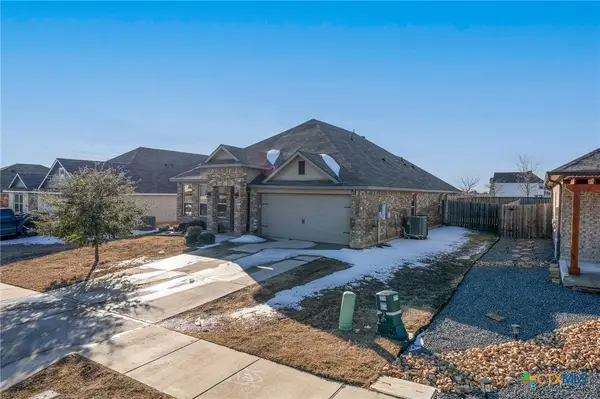 $330,000Active3 beds 2 baths1,891 sq. ft.
$330,000Active3 beds 2 baths1,891 sq. ft.5905 Hercules Avenue, Killeen, TX 76542
MLS# 603051Listed by: EXIT HEART OF TEXAS REALTY - K - New
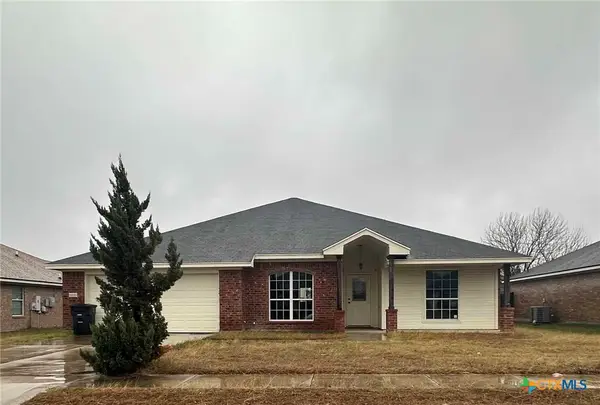 $252,500Active4 beds 2 baths2,065 sq. ft.
$252,500Active4 beds 2 baths2,065 sq. ft.6108 Temora Loop, Killeen, TX 76549
MLS# 602691Listed by: SOPHIA & ASSOCIATES - New
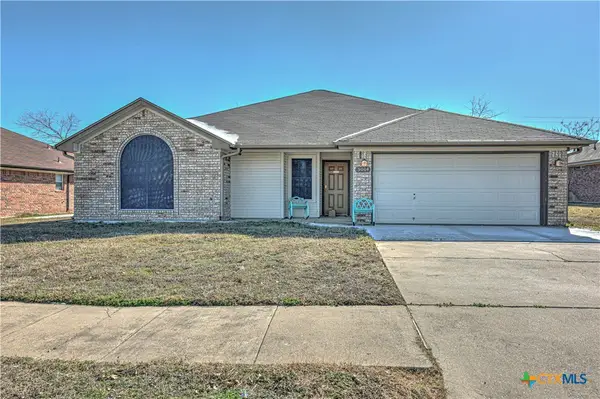 $225,000Active4 beds 2 baths1,718 sq. ft.
$225,000Active4 beds 2 baths1,718 sq. ft.5004 Sunrise Street, Killeen, TX 76542
MLS# 602919Listed by: RE/MAX TEMPLE-BELTON - New
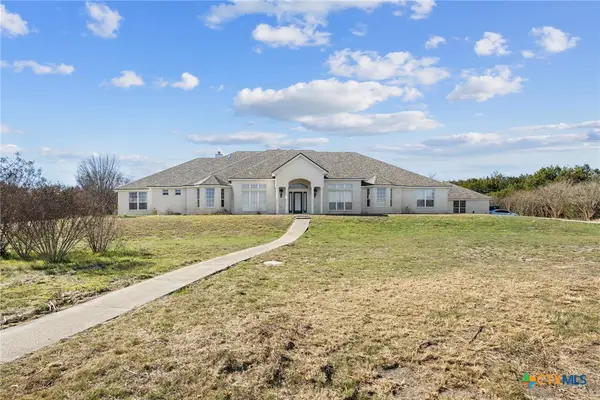 $999,999Active7 beds 5 baths4,928 sq. ft.
$999,999Active7 beds 5 baths4,928 sq. ft.2383 Pecan Creek Road, Killeen, TX 76549
MLS# 603081Listed by: COMPASS RE TEXAS, LLC - New
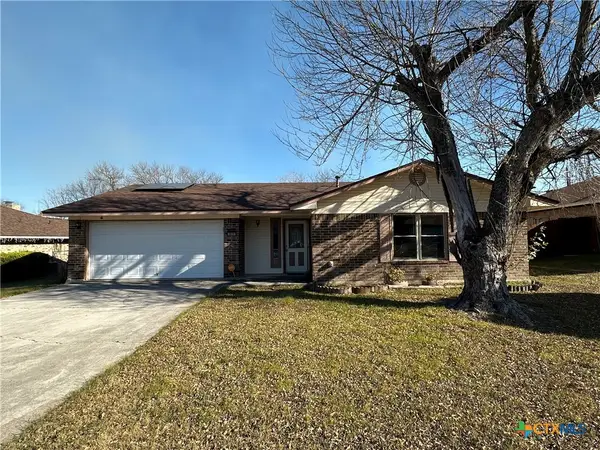 $225,000Active3 beds 2 baths1,296 sq. ft.
$225,000Active3 beds 2 baths1,296 sq. ft.1810 Gautier Avenue, Killeen, TX 76549
MLS# 603033Listed by: CLOUD REAL ESTATE - New
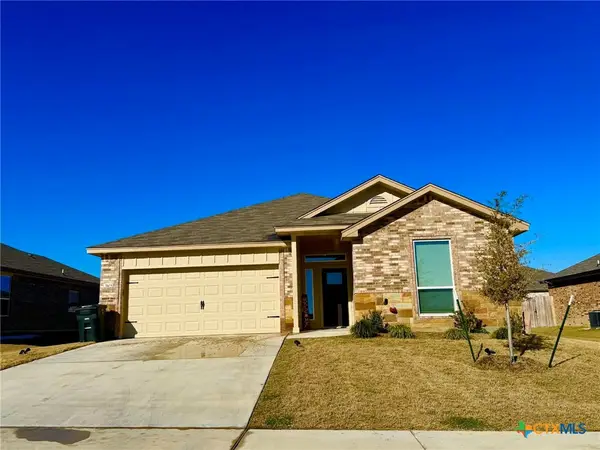 $289,900Active3 beds 2 baths1,874 sq. ft.
$289,900Active3 beds 2 baths1,874 sq. ft.3103 Seeker St, Killeen, TX 76549
MLS# 603040Listed by: TEXAS BOUND REAL ESTATE, LLC - New
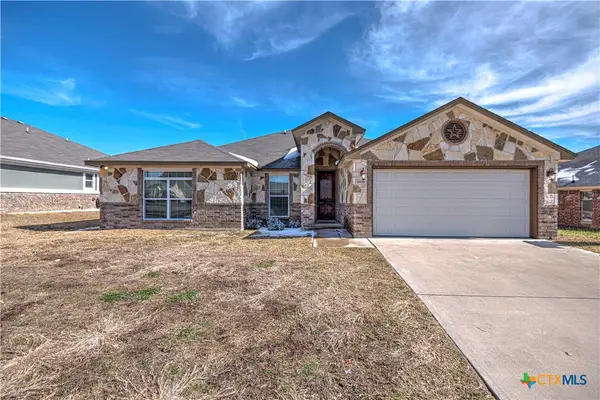 $283,000Active4 beds 2 baths1,915 sq. ft.
$283,000Active4 beds 2 baths1,915 sq. ft.9808 Taylor Renee Drive, Killeen, TX 76542
MLS# 602950Listed by: COLDWELL BANKER REALTY

