6529 Mountain View Drive, Killeen, TX 76549
Local realty services provided by:ERA Brokers Consolidated
Listed by: dana vasquez
Office: homestead real estate
MLS#:561403
Source:TX_FRAR
Price summary
- Price:$1,245,000
- Price per sq. ft.:$214.88
- Monthly HOA dues:$41.67
About this home
Experience the beauty of Texas Hill Country from this breathtaking mountaintop estate, set on 10 acres within a prestigious private gated community. With unparalleled views that extend for miles, this stunning custom home boasts expansive floor-to-ceiling glass windows that create a harmonious connection between indoor and outdoor living, complemented by a beautiful pool perfect for relaxation and entertainment.
The possibilities for entertaining in this remarkable space are truly limitless, making it feel like a permanent vacation retreat right at home. The thoughtfully designed guest house offers your visitors stunning views, ensuring they enjoy their own slice of paradise.
Conveniently located just 25 minutes from Georgetown, Salado, and Temple, along with a quick 50-minute drive to Austin, you’ll have easy access to both city life and serene country living. Plus, the Vineyard at Florence is only 16 minutes away, adding to the charm of this exceptional location.
Don't miss the opportunity to make this extraordinary estate your forever home!
Contact an agent
Home facts
- Year built:2003
- Listing ID #:561403
- Added:422 day(s) ago
- Updated:December 28, 2025 at 03:04 PM
Rooms and interior
- Bedrooms:7
- Total bathrooms:7
- Full bathrooms:5
- Living area:5,794 sq. ft.
Heating and cooling
- Cooling:Ceiling Fans, Central Air, Electric
- Heating:Central, Electric, Wood Stove
Structure and exterior
- Roof:Composition, Shingle
- Year built:2003
- Building area:5,794 sq. ft.
- Lot area:9.44 Acres
Schools
- High school:Ellison High School
- Middle school:Roy J Smith Middle School
- Elementary school:Alice W. Douse Elementary School
Utilities
- Water:Public
- Sewer:Septic Tank
Finances and disclosures
- Price:$1,245,000
- Price per sq. ft.:$214.88
New listings near 6529 Mountain View Drive
- New
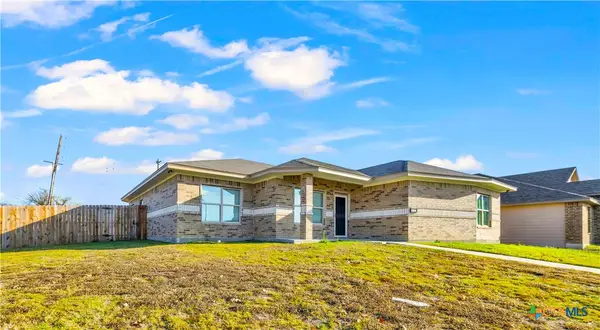 $399,000Active4 beds 3 baths2,110 sq. ft.
$399,000Active4 beds 3 baths2,110 sq. ft.4911 Mohawk Drive, Killeen, TX 76549
MLS# 600570Listed by: SERENITY NOW REAL ESTATE - New
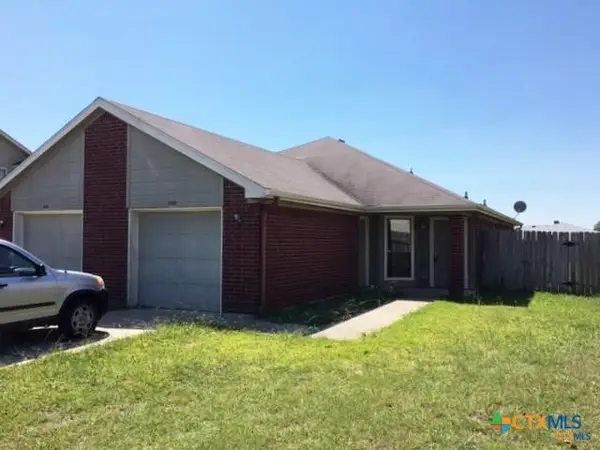 $1,000Active2 beds 2 baths932 sq. ft.
$1,000Active2 beds 2 baths932 sq. ft.500 Deloris Drive, Killeen, TX 76542
MLS# 600393Listed by: PREMIERE TEAM REAL ESTATE - New
 $230,000Active3 beds 2 baths1,213 sq. ft.
$230,000Active3 beds 2 baths1,213 sq. ft.2010 Wright Way, Killeen, TX 76543
MLS# 21134278Listed by: JPAR DALLAS - New
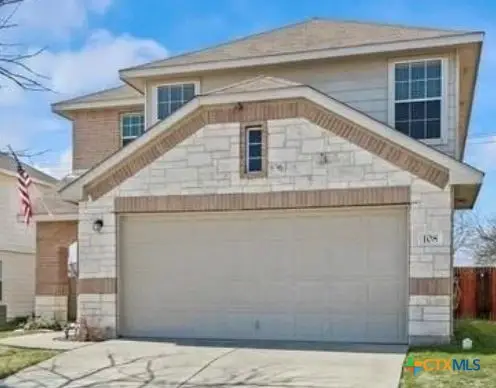 $269,900Active3 beds 3 baths1,856 sq. ft.
$269,900Active3 beds 3 baths1,856 sq. ft.108 W Gemini Lane, Killeen, TX 76542
MLS# 599921Listed by: VYLLA HOME - New
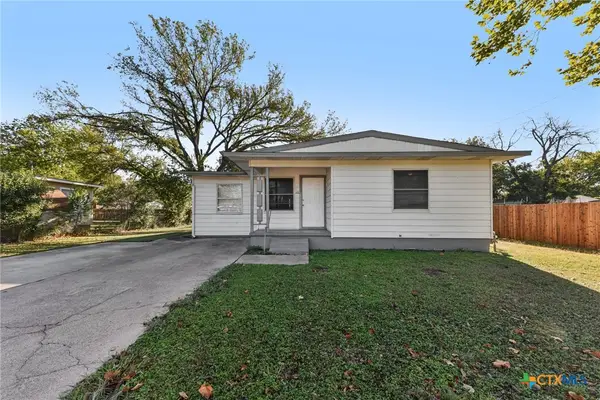 $150,000Active4 beds 2 baths1,278 sq. ft.
$150,000Active4 beds 2 baths1,278 sq. ft.1102 Jackson Street, Killeen, TX 76541
MLS# 600478Listed by: KELLER WILLIAMS LAKE TRAVIS 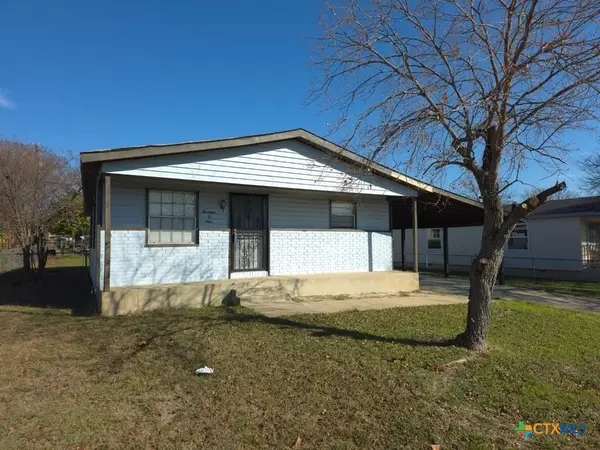 $140,000Pending3 beds 2 baths1,188 sq. ft.
$140,000Pending3 beds 2 baths1,188 sq. ft.1409 Elyse Drive, Killeen, TX 76549
MLS# 600343Listed by: HOMEVETS REALTY LLC- New
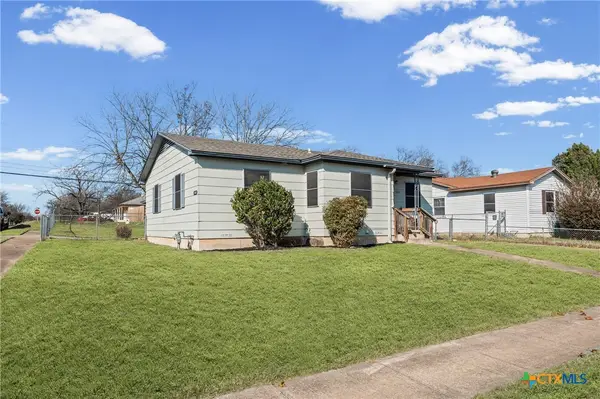 $135,000Active2 beds 2 baths1,326 sq. ft.
$135,000Active2 beds 2 baths1,326 sq. ft.1401 N W S Young Drive, Killeen, TX 76543
MLS# 600511Listed by: REALTY OF AMERICA, LLC - New
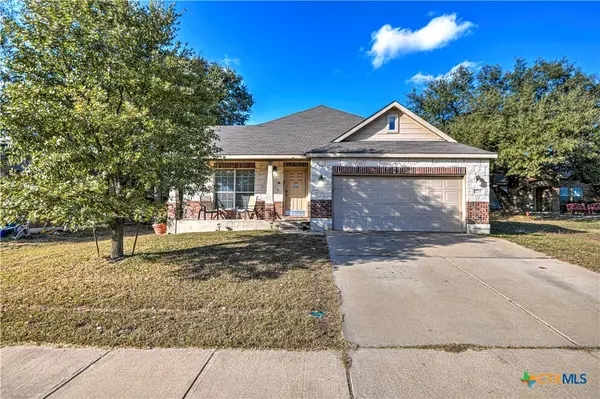 $270,000Active3 beds 2 baths2,190 sq. ft.
$270,000Active3 beds 2 baths2,190 sq. ft.5705 Tumbled Stone Drive, Killeen, TX 76542
MLS# 600574Listed by: ALL CITY REAL ESTATE - New
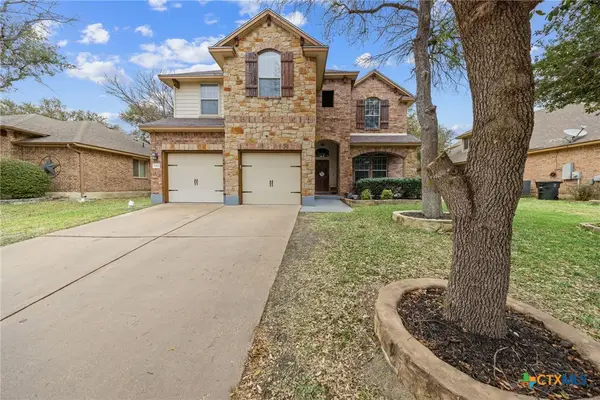 $365,000Active4 beds 3 baths2,866 sq. ft.
$365,000Active4 beds 3 baths2,866 sq. ft.5311 English Oak Drive, Killeen, TX 76542
MLS# 600525Listed by: EXP REALTY, LLC - New
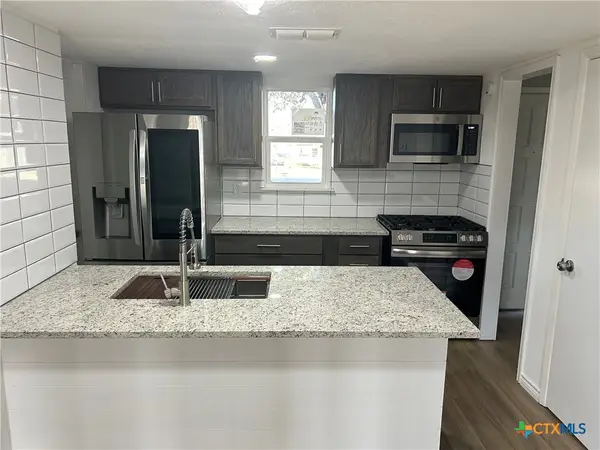 $185,000Active3 beds 2 baths1,053 sq. ft.
$185,000Active3 beds 2 baths1,053 sq. ft.3204 Lake Road, Killeen, TX 76543
MLS# 600572Listed by: RE/MAX BETTER PLACE
