8302 Elander Drive, Killeen, TX 76542
Local realty services provided by:ERA Experts
Listed by: jean shine
Office: coldwell banker apex, realtors
MLS#:590330
Source:TX_FRAR
Price summary
- Price:$520,000
- Price per sq. ft.:$151.38
- Monthly HOA dues:$20.83
About this home
On an almost quarter-acre lot, this well appointed home home offers space, style, and comfort in every detail. The eye-catching exterior makes a strong first impression, where archways and thoughtful landscaping frame the front porch, welcoming you inside. Step through the door and discover a clean, modern interior filled with natural light, wood-look tile flooring, and elegant crown molding.
Designed with both function and beauty in mind, the floor plan includes a home office/5th bedroom, a dining room, and a family room anchored by a fireplace. At the heart of it all, the gourmet kitchen is a dream for everyday living and entertaining alike, boasting not one but two islands—one with a sink and breakfast bar—along with abundant counter space and storage. Upstairs, the wide-open loft provides even more room to relax or play.
The huge owner’s suite is a retreat unto itself, with a spa-like bathroom featuring a sleek soaking tub, a generous walk-in shower, and a sense of calm luxury. Secondary bedrooms provide plenty of space for family or guests.
Out back, the screened-in patio is built for year-round enjoyment, complete with ceiling fans and a hot tub, while the expansive backyard offers endless possibilities for outdoor living. With a 3-car garage and plenty of room to grow, this beautiful home is a rare find that blends modern convenience with timeless comfort.
Contact an agent
Home facts
- Year built:2021
- Listing ID #:590330
- Added:105 day(s) ago
- Updated:December 01, 2025 at 11:06 PM
Rooms and interior
- Bedrooms:5
- Total bathrooms:4
- Full bathrooms:4
- Living area:3,435 sq. ft.
Heating and cooling
- Cooling:Ceiling Fans, Central Air, Electric
- Heating:Central, Electric
Structure and exterior
- Roof:Composition, Shingle
- Year built:2021
- Building area:3,435 sq. ft.
- Lot area:0.24 Acres
Schools
- High school:Chaparral High School
- Middle school:JDA Middle School
- Elementary school:Maude Moore Wood Elementary School
Utilities
- Water:Public
- Sewer:Public Sewer
Finances and disclosures
- Price:$520,000
- Price per sq. ft.:$151.38
New listings near 8302 Elander Drive
- New
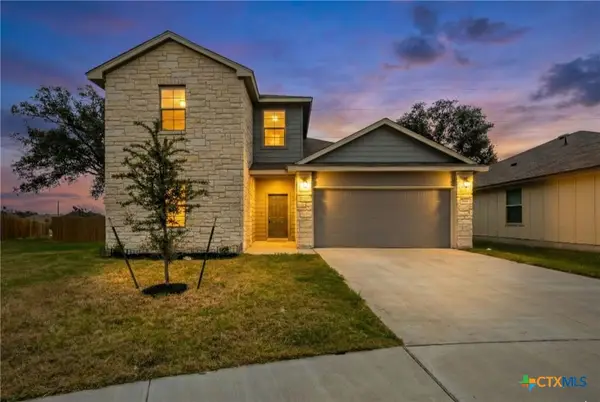 $309,900Active4 beds 3 baths2,242 sq. ft.
$309,900Active4 beds 3 baths2,242 sq. ft.3806 Tanchico Drive, Killeen, TX 76542
MLS# 598334Listed by: ALL CITY REAL ESTATE LTD. CO - New
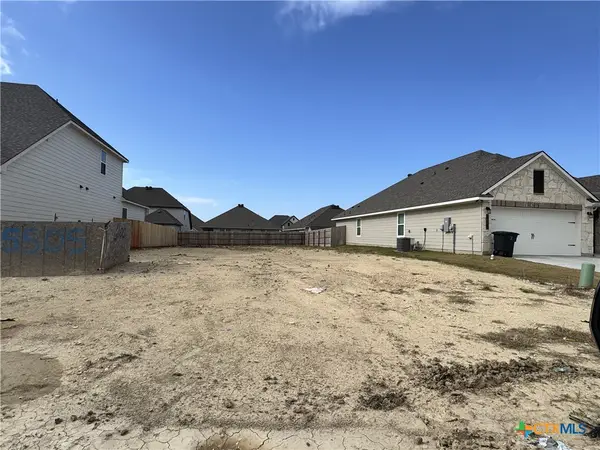 $278,100Active3 beds 2 baths1,517 sq. ft.
$278,100Active3 beds 2 baths1,517 sq. ft.5503 Abana Drive, Killeen, TX 76549
MLS# 599383Listed by: STYLECRAFT BROKERAGE, LLC - New
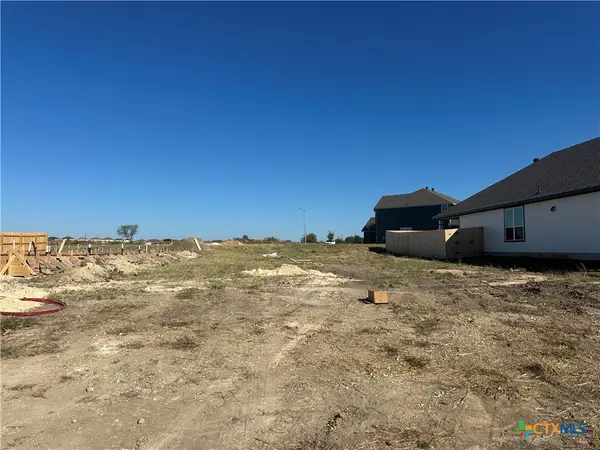 $284,700Active3 beds 2 baths1,517 sq. ft.
$284,700Active3 beds 2 baths1,517 sq. ft.719 James Parker Circle, Killeen, TX 76542
MLS# 599388Listed by: STYLECRAFT BROKERAGE, LLC - New
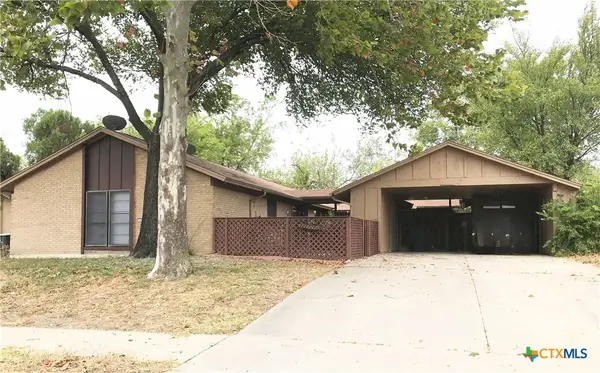 $258,000Active-- beds -- baths2,171 sq. ft.
$258,000Active-- beds -- baths2,171 sq. ft.408 Skyline Avenue, Killeen, TX 76541
MLS# 597978Listed by: LONE STAR REALTY & PROPERTY MA - New
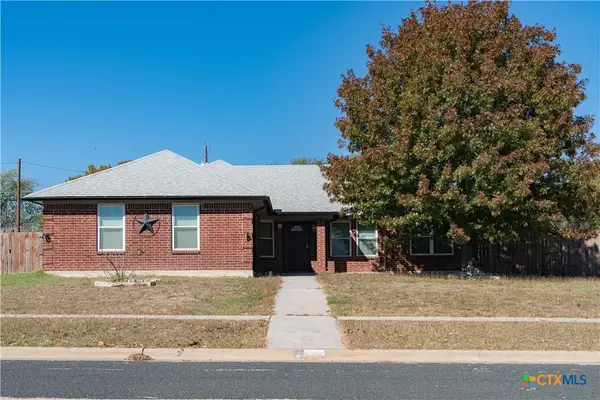 $180,000Active4 beds 2 baths1,688 sq. ft.
$180,000Active4 beds 2 baths1,688 sq. ft.4905 Pepper Mill Hollow, Killeen, TX 76542
MLS# 599105Listed by: EXP REALTY - AUSTIN - New
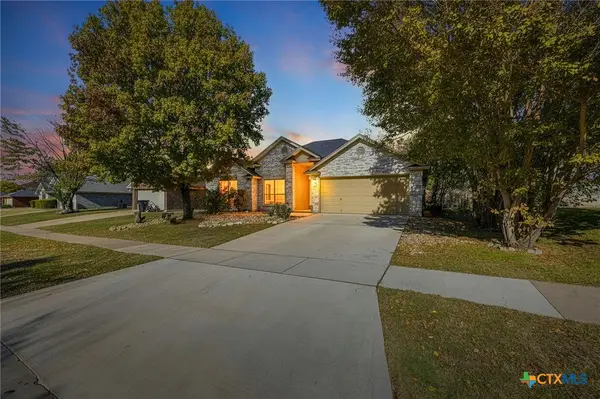 $259,000Active3 beds 2 baths1,847 sq. ft.
$259,000Active3 beds 2 baths1,847 sq. ft.4209 Telluride Drive, Killeen, TX 76542
MLS# 599252Listed by: EXP REALTY LLC - New
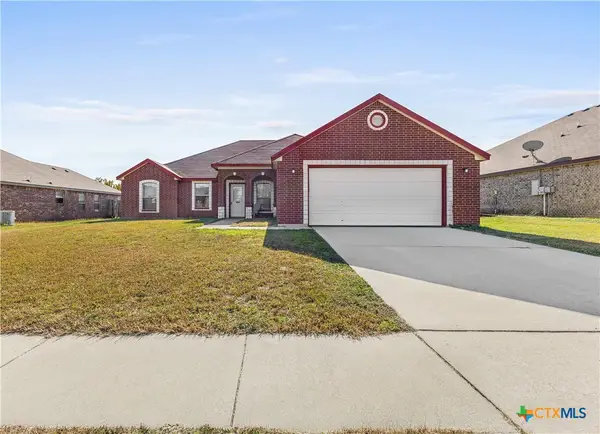 $290,000Active4 beds 3 baths2,120 sq. ft.
$290,000Active4 beds 3 baths2,120 sq. ft.308 Curtis Drive, Killeen, TX 76542
MLS# 599347Listed by: REAL BROKER, LLC - New
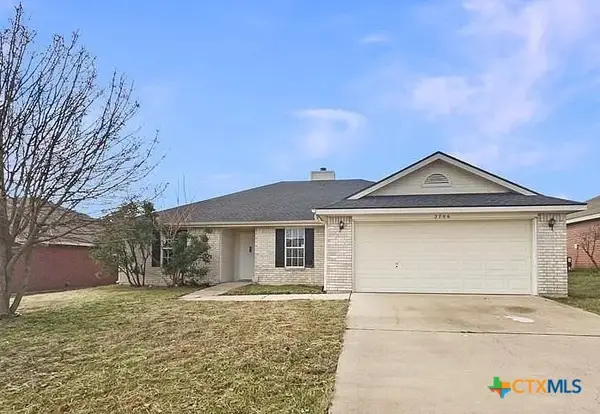 $229,000Active4 beds 2 baths1,537 sq. ft.
$229,000Active4 beds 2 baths1,537 sq. ft.2706 Hezekiah Drive, Killeen, TX 76542
MLS# 599348Listed by: SERENITY NOW REAL ESTATE - New
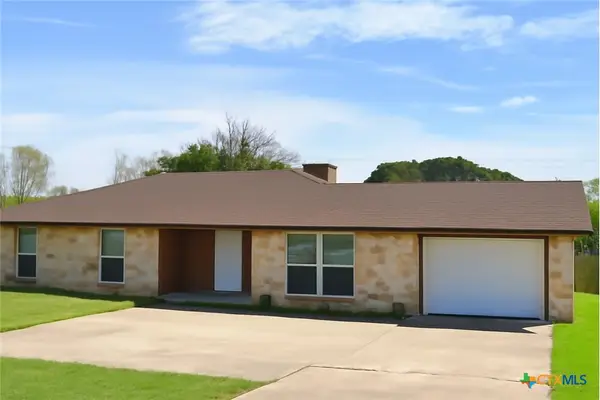 $209,000Active3 beds 2 baths1,451 sq. ft.
$209,000Active3 beds 2 baths1,451 sq. ft.2300 Goode Circle, Killeen, TX 76543
MLS# 599354Listed by: ALL CITY REAL ESTATE - New
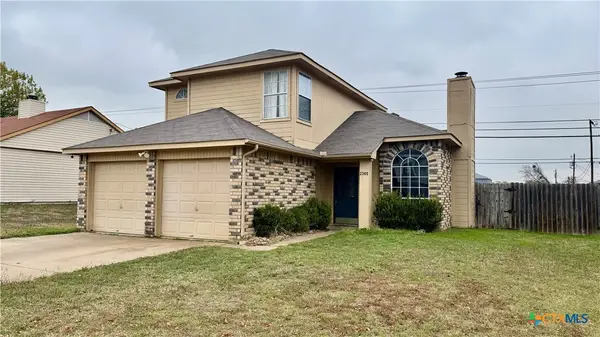 $175,000Active3 beds 2 baths1,142 sq. ft.
$175,000Active3 beds 2 baths1,142 sq. ft.2305 Fieldstone Drive, Killeen, TX 76549
MLS# 599327Listed by: CONNECT REALTY
