Address Withheld By Seller, Killeen, TX 76549
Local realty services provided by:ERA Brokers Consolidated
Listed by: melissa lower
Office: noble, realtors
MLS#:586659
Source:TX_FRAR
Sorry, we are unable to map this address
Price summary
- Price:$340,000
- Price per sq. ft.:$152.6
About this home
This beautifully designed home in southwest Killeen offers space, flexibility, and functionality—perfect for families, multi-generational living, or anyone needing room to grow. Featuring 4 bedrooms, 3 full bathrooms, and fully paid off solar pannels, this home includes a private mother-in-law suite with its own direct access to a full bath and a private entrance from the 3-car garage—ideal for extended family, guests, or even a home office setup. The main living area boasts an open-concept layout with high ceilings, a spacious living room with a wood-burning fireplace, and a kitchen with ample cabinetry, breakfast bar seating, and a view of the backyard. The split floor plan separates the primary suite from the secondary bedrooms for added privacy. The primary suite includes a large walk-in closet, dual vanities, a garden tub, and a separate shower—your own personal retreat. Out back, enjoy a fully fenced yard with a covered patio, perfect for pets, entertaining, or relaxing evenings at home.
Contact an agent
Home facts
- Year built:2014
- Listing ID #:586659
- Added:134 day(s) ago
- Updated:December 28, 2025 at 03:13 PM
Rooms and interior
- Bedrooms:4
- Total bathrooms:3
- Full bathrooms:3
- Living area:2,228 sq. ft.
Heating and cooling
- Cooling:Ceiling Fans, Central Air
- Heating:Central
Structure and exterior
- Roof:Composition, Shingle
- Year built:2014
- Building area:2,228 sq. ft.
- Lot area:0.25 Acres
Schools
- High school:Ellison High School
- Middle school:Roy J Smith Middle School
- Elementary school:Haynes Elementary School
Utilities
- Water:Public
- Sewer:Public Sewer
Finances and disclosures
- Price:$340,000
- Price per sq. ft.:$152.6
New listings near 76549
- Open Sat, 11am to 1pmNew
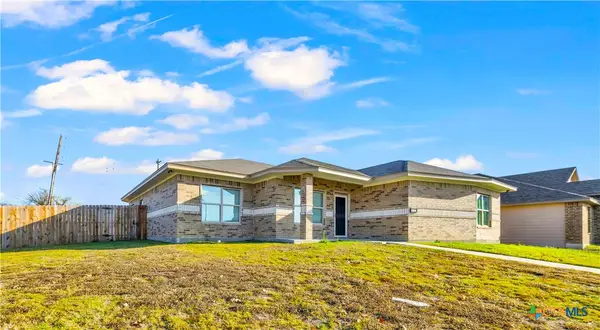 $399,000Active4 beds 3 baths2,110 sq. ft.
$399,000Active4 beds 3 baths2,110 sq. ft.4911 Mohawk Drive, Killeen, TX 76549
MLS# 600570Listed by: SERENITY NOW REAL ESTATE - New
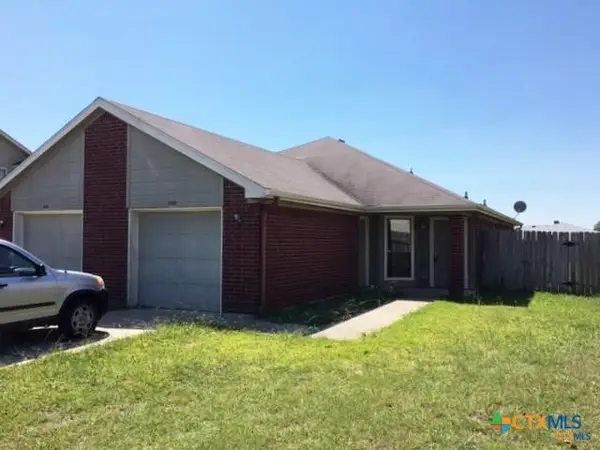 $1,000Active2 beds 2 baths932 sq. ft.
$1,000Active2 beds 2 baths932 sq. ft.500 Deloris Drive, Killeen, TX 76542
MLS# 600393Listed by: PREMIERE TEAM REAL ESTATE - New
 $230,000Active3 beds 2 baths1,213 sq. ft.
$230,000Active3 beds 2 baths1,213 sq. ft.2010 Wright Way, Killeen, TX 76543
MLS# 21134278Listed by: JPAR DALLAS - New
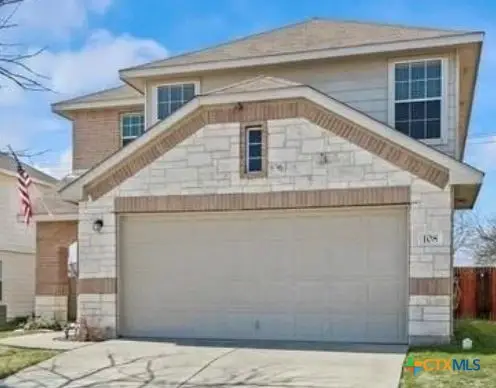 $269,900Active3 beds 3 baths1,856 sq. ft.
$269,900Active3 beds 3 baths1,856 sq. ft.108 W Gemini Lane, Killeen, TX 76542
MLS# 599921Listed by: VYLLA HOME - New
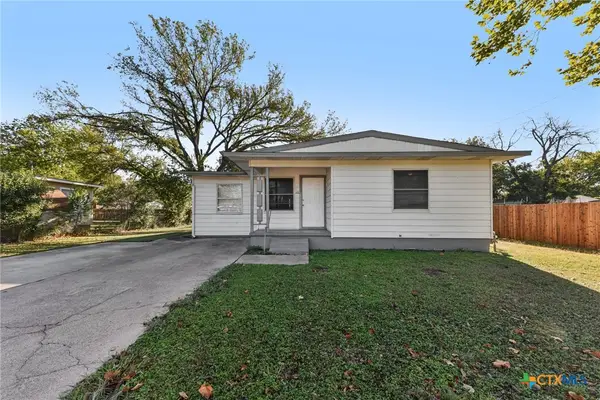 $150,000Active4 beds 2 baths1,278 sq. ft.
$150,000Active4 beds 2 baths1,278 sq. ft.1102 Jackson Street, Killeen, TX 76541
MLS# 600478Listed by: KELLER WILLIAMS LAKE TRAVIS 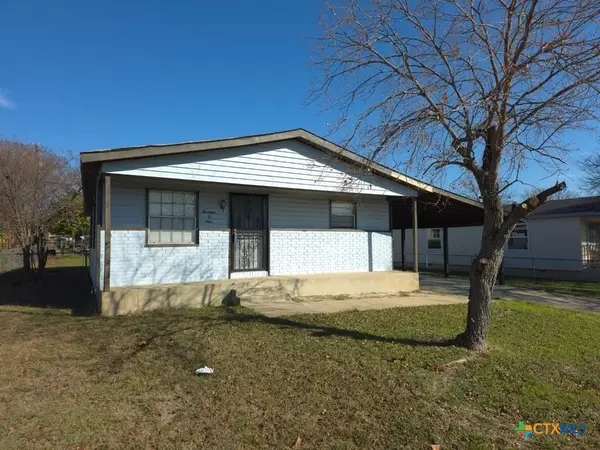 $140,000Pending3 beds 2 baths1,188 sq. ft.
$140,000Pending3 beds 2 baths1,188 sq. ft.1409 Elyse Drive, Killeen, TX 76549
MLS# 600343Listed by: HOMEVETS REALTY LLC- New
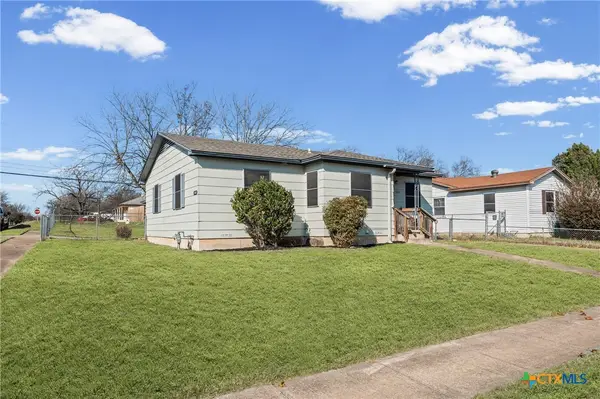 $135,000Active2 beds 2 baths1,326 sq. ft.
$135,000Active2 beds 2 baths1,326 sq. ft.1401 N W S Young Drive, Killeen, TX 76543
MLS# 600511Listed by: REALTY OF AMERICA, LLC - New
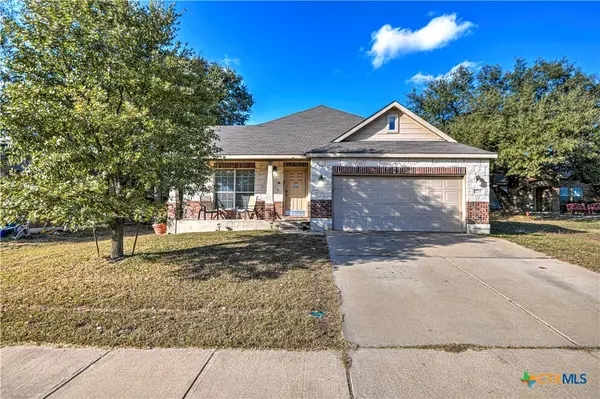 $270,000Active3 beds 2 baths2,190 sq. ft.
$270,000Active3 beds 2 baths2,190 sq. ft.5705 Tumbled Stone Drive, Killeen, TX 76542
MLS# 600574Listed by: ALL CITY REAL ESTATE - New
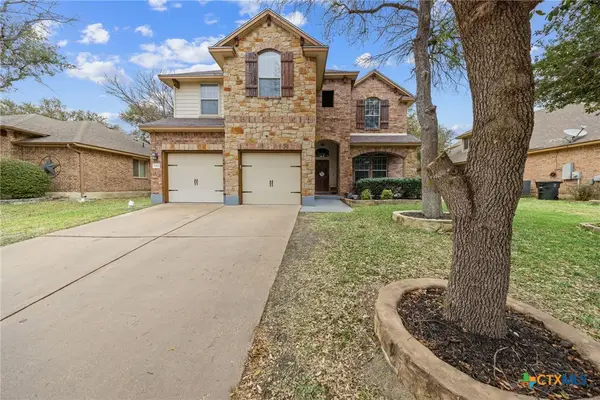 $365,000Active4 beds 3 baths2,866 sq. ft.
$365,000Active4 beds 3 baths2,866 sq. ft.5311 English Oak Drive, Killeen, TX 76542
MLS# 600525Listed by: EXP REALTY, LLC - New
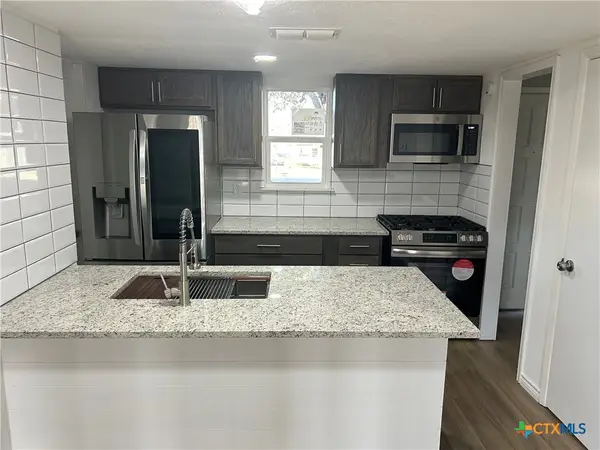 $185,000Active3 beds 2 baths1,053 sq. ft.
$185,000Active3 beds 2 baths1,053 sq. ft.3204 Lake Road, Killeen, TX 76543
MLS# 600572Listed by: RE/MAX BETTER PLACE
