101 Eagle Point Drive, Kingsland, TX 78639
Local realty services provided by:ERA Brokers Consolidated
101 Eagle Point Drive,Kingsland, TX 78639
$399,000
- 3 Beds
- 3 Baths
- 1,804 sq. ft.
- Single family
- Active
Listed by: natalie virdell, andy virdell
Office: landmasters real estate
MLS#:175730
Source:TX_HLAR
Price summary
- Price:$399,000
- Price per sq. ft.:$221.18
About this home
Golf course living! This stunning 2021 built home with a split level floor plan features 3 bedrooms and 2.5 bathrooms. As you walk into the home, you are greeted by a completely open living and kitchen area with vaulted ceilings and a stunning rock gas fireplace as the focal point. The large kitchen island is ideal for entertaining as you look out on to beautiful Lighthouse Golf Course. You can extend your living area with the massive South-facing back patio looking out onto the #3 Tee Box. The master suite is a dream, with plenty of natural light, a large walk-in shower, dual vanities, and relaxing master tub to unwind after a long day. The master closet has plenty of storage and a door connecting to the large utility room. On the other side of the house, two large guest bedrooms have plenty of closet space and share a bathroom. There is also an additional powder room for guests. This home has all the custom feel features you desire with tile backsplash, luxury vinyl plank flooring, beautiful wood wrapped beams, stainless steel appliances, and granite countertops. Great proximity to Lake LBJ and Kingsland restaurants and amenities.
Contact an agent
Home facts
- Year built:2021
- Listing ID #:175730
- Added:86 day(s) ago
- Updated:February 12, 2026 at 07:28 PM
Rooms and interior
- Bedrooms:3
- Total bathrooms:3
- Full bathrooms:2
- Half bathrooms:1
- Living area:1,804 sq. ft.
Heating and cooling
- Cooling:Central Air
- Heating:Central, Electric
Structure and exterior
- Roof:Composition
- Year built:2021
- Building area:1,804 sq. ft.
- Lot area:0.2 Acres
Finances and disclosures
- Price:$399,000
- Price per sq. ft.:$221.18
New listings near 101 Eagle Point Drive
- New
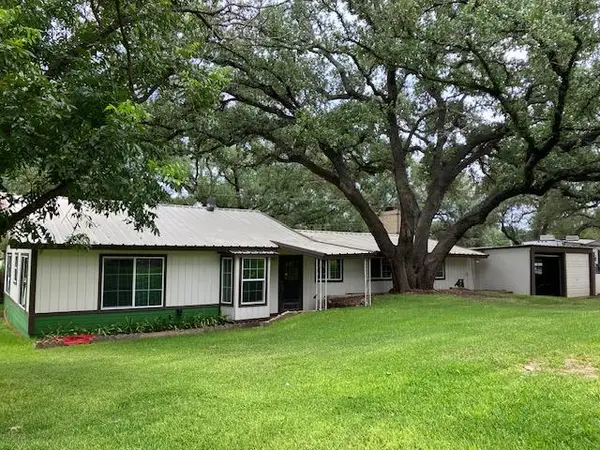 $499,000Active2 beds 2 baths1,630 sq. ft.
$499,000Active2 beds 2 baths1,630 sq. ft.700 County Road 126 Rd, Kingsland, TX 78639
MLS# 1636297Listed by: NORTHWEST HORIZON PROPERTIES - New
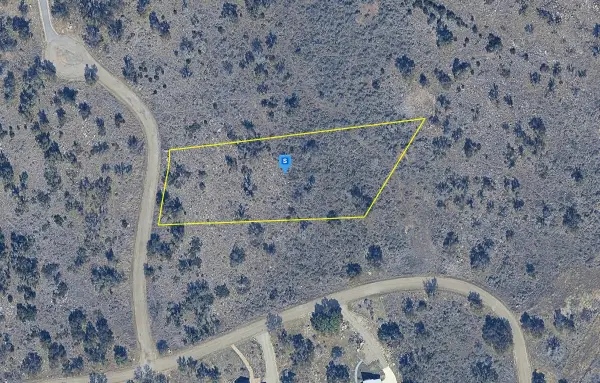 $159,999Active1.25 Acres
$159,999Active1.25 Acres115 Eagle Feather, Kingsland, TX 78639
MLS# 21175169Listed by: PLATLABS, LLC - New
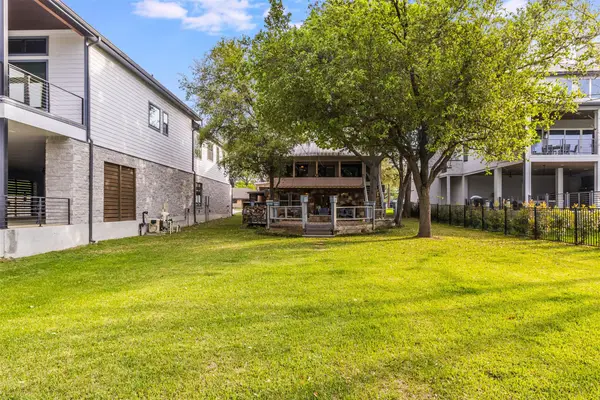 $1,250,000Active3 beds 2 baths2,562 sq. ft.
$1,250,000Active3 beds 2 baths2,562 sq. ft.320 Harris Loop, Kingsland, TX 78639
MLS# 6789701Listed by: ZINA & CO. REAL ESTATE - New
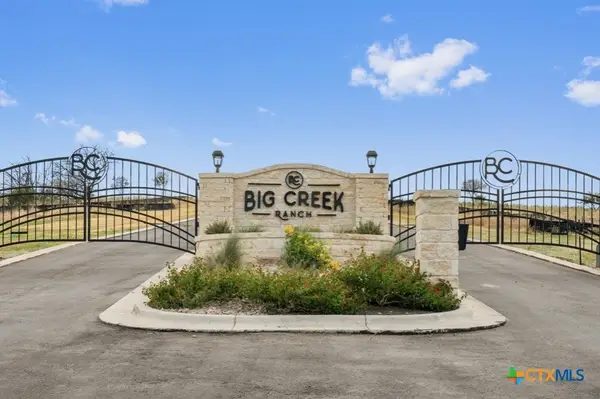 $243,000Active1.53 Acres
$243,000Active1.53 AcresLot 48 Inksview Lane, Kingsland, TX 78639
MLS# 603491Listed by: THRIVE REALTY 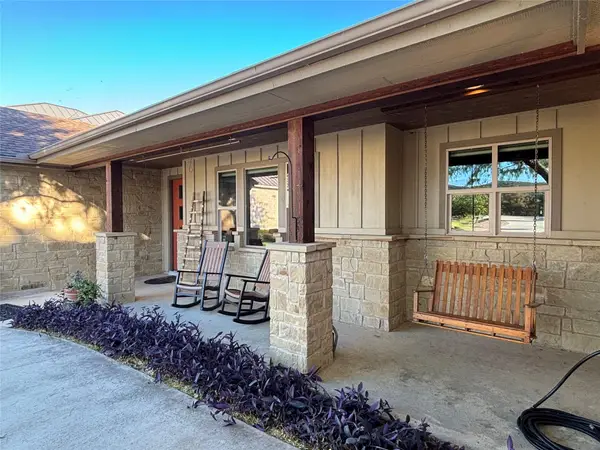 $2,980,000Active4 beds 5 baths3,554 sq. ft.
$2,980,000Active4 beds 5 baths3,554 sq. ft.131 Primera Ct, Kingsland, TX 78611
MLS# 3585976Listed by: WES CAMPBELL- New
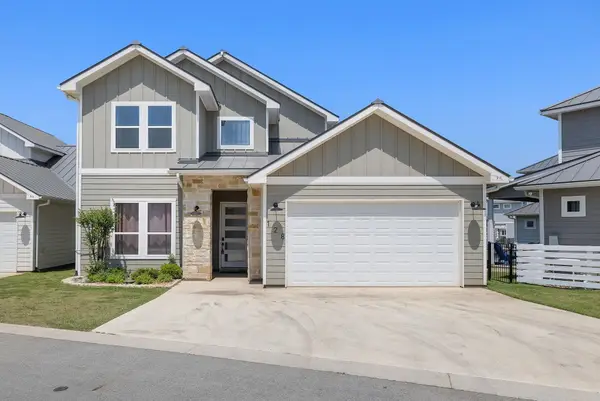 $1,099,000Active4 beds 4 baths2,549 sq. ft.
$1,099,000Active4 beds 4 baths2,549 sq. ft.128 Village View Dr, Kingsland, TX 78639
MLS# 176440Listed by: SKY REALTY - New
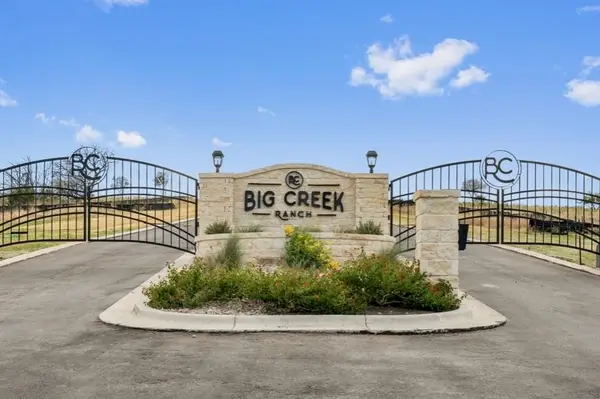 $243,000Active0 Acres
$243,000Active0 AcresTBD Inksview Lane, Kingsland, TX 78639
MLS# 176422Listed by: THRIVE REALTY - New
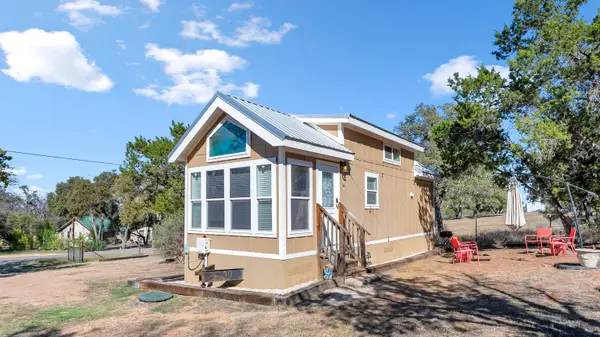 $185,000Active2 beds 1 baths399 sq. ft.
$185,000Active2 beds 1 baths399 sq. ft.311 Olas Lane, Kingsland, TX 78639
MLS# 176379Listed by: LANDMASTERS REAL ESTATE - New
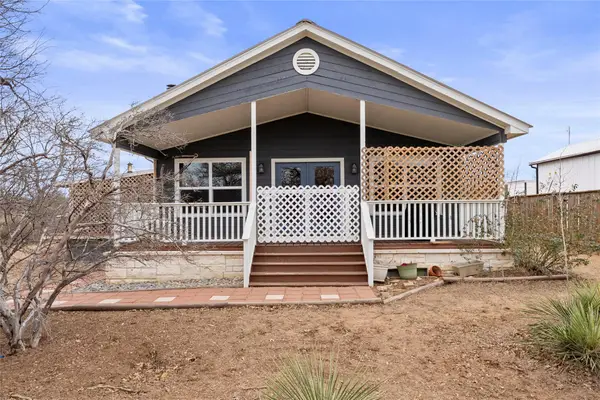 $255,000Active2 beds 2 baths1,176 sq. ft.
$255,000Active2 beds 2 baths1,176 sq. ft.813 Airway St, Kingsland, TX 78639
MLS# 6757807Listed by: COMPASS RE TEXAS, LLC - New
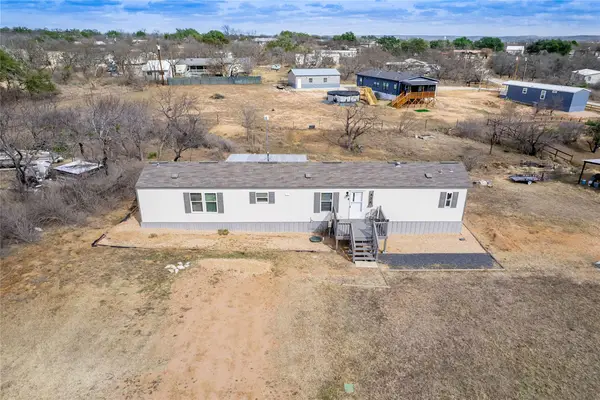 $149,900Active2 beds 2 baths1,088 sq. ft.
$149,900Active2 beds 2 baths1,088 sq. ft.456 Saturn, Kingsland, TX 78639
MLS# 9326253Listed by: WATTERS INTERNATIONAL REALTY

