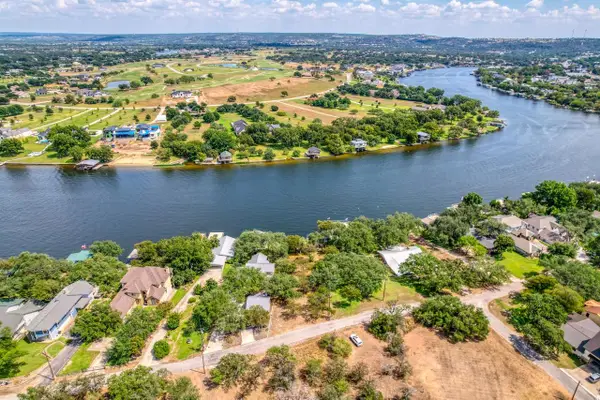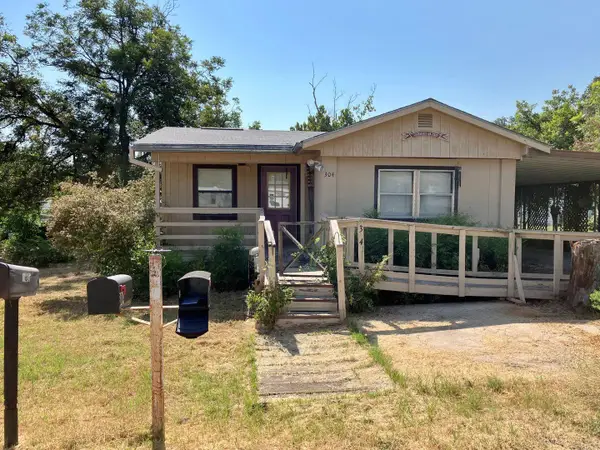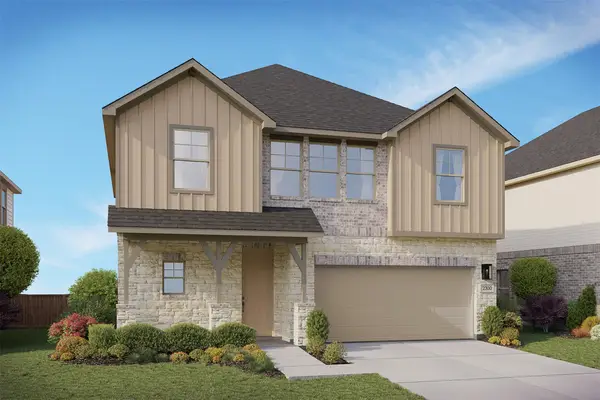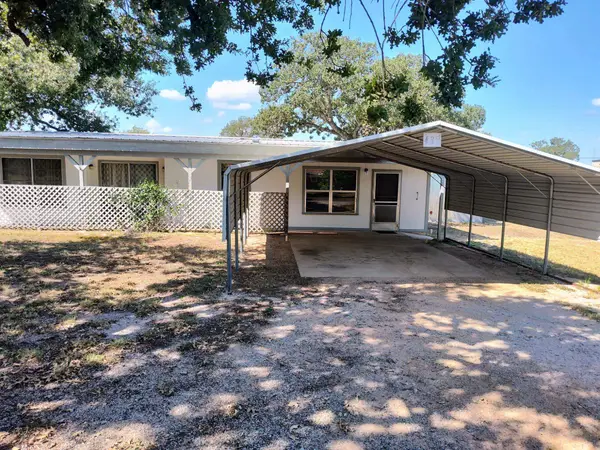105 Deep Woods Drive, Kingsland, TX 78639-4482
Local realty services provided by:ERA Experts
105 Deep Woods Drive,Kingsland, TX 78639-4482
$875,000
- 3 Beds
- 3 Baths
- 2,593 sq. ft.
- Single family
- Active
Listed by:trey wood
Office:horseshoe bay resort realty
MLS#:175216
Source:TX_HLAR
Price summary
- Price:$875,000
- Price per sq. ft.:$337.45
About this home
Hill Country Estate on the 11th Fairway – 1.07 Acres, 3 Bedrooms, 2.5 Bath, 3 car garage. Experience Hill Country living at its finest in this custom estate, perfectly situated on the 11th fairway of the prestigious gated Legends Golf Course community. Nestled on 1.07 acres, this home blends comfort, luxury, and sweeping west-facing views of the Hill Country and golf course. Step inside to a spacious, open design made for both relaxing and entertaining. The gourmet kitchen features a large island with stunning views, while the expansive family room flows seamlessly to the grand outdoor living space. The back porch is built for gatherings—ample room for multiple grills, motorized screens to enclose the entire space, and breathtaking sunsets over the fairway. The luxury primary suite is a private retreat with a soaking tub, walk-in shower, and serene views. Two additional bedrooms are generously sized to fit king beds with ease. Additional highlights include: Exclusive access to golf, marina, and community amenities Three-car garage with abundant storage Shared water well for irrigation Perfect for cozy mornings with coffee on the porch or vibrant evenings entertaining guests, this home delivers the lifestyle you’ve been searching for.
Contact an agent
Home facts
- Year built:2007
- Listing ID #:175216
- Added:1 day(s) ago
- Updated:October 01, 2025 at 04:44 PM
Rooms and interior
- Bedrooms:3
- Total bathrooms:3
- Full bathrooms:2
- Half bathrooms:1
- Living area:2,593 sq. ft.
Heating and cooling
- Cooling:Central Air
- Heating:Central, Electric
Structure and exterior
- Roof:Composition, Tile
- Year built:2007
- Building area:2,593 sq. ft.
- Lot area:1.07 Acres
Utilities
- Sewer:Septic Tank
Finances and disclosures
- Price:$875,000
- Price per sq. ft.:$337.45
New listings near 105 Deep Woods Drive
- New
 $875,000Active3 beds 3 baths2,593 sq. ft.
$875,000Active3 beds 3 baths2,593 sq. ft.1005 Deep Woods Drive, Kingsland, TX 78639-4482
MLS# 175216Listed by: HORSESHOE BAY RESORT REALTY - New
 $149,900Active0 Acres
$149,900Active0 AcresLot 173-174 Oak Drive, Kingsland, TX 78639-4402
MLS# 175182Listed by: SWEETS REAL ESTATE - New
 $1,175,000Active0 Acres
$1,175,000Active0 AcresTBD Riverlake, Kingsland, TX 78639
MLS# 175119Listed by: LAKE LBJ PARTNERS - New
 $90,000Active2 beds 2 baths1,192 sq. ft.
$90,000Active2 beds 2 baths1,192 sq. ft.304 Highland Loop, Kingsland, TX 78639
MLS# 9785738Listed by: VYLLA HOME - New
 $399,990Active4 beds 3 baths1,910 sq. ft.
$399,990Active4 beds 3 baths1,910 sq. ft.13700 Tucker Hedge Pass, Elgin, TX 78621
MLS# 1873511Listed by: BRIGHTLAND HOMES BROKERAGE - New
 $199,000Active0 Acres
$199,000Active0 AcresLot 250 Westridge Way, Kingsland, TX 78639
MLS# 175145Listed by: LAKE LIFE TEAM-EXP REALTY - New
 $354,000Active3 beds 2 baths1,449 sq. ft.
$354,000Active3 beds 2 baths1,449 sq. ft.1825 Sleepy Hollow Road, Kingsland, TX 78639
MLS# 175134Listed by: THRIVE REALTY - New
 $229,000Active2 beds 2 baths1,248 sq. ft.
$229,000Active2 beds 2 baths1,248 sq. ft.439 Elm Drive, Kingsland, TX 78639
MLS# 175116Listed by: LINDA MOREAU, BROKER - New
 $3,100,444Active7 beds 6 baths4,140 sq. ft.
$3,100,444Active7 beds 6 baths4,140 sq. ft.100 S Waterway Dr, Kingsland, TX 78639
MLS# 5633203Listed by: RE/MAX PREFERRED, REALTORS  $465,000Active3 beds 2 baths1,904 sq. ft.
$465,000Active3 beds 2 baths1,904 sq. ft.141 Eagle Point Cove, Kingsland, TX 78639
MLS# 21063876Listed by: EPIQUE REALTY LLC
