128 Broadgreen Trl, Kingsland, TX 78639
Local realty services provided by:ERA Experts
Listed by: zina rodenbeck
Office: zina & co. real estate
MLS#:9792436
Source:ACTRIS
128 Broadgreen Trl,Kingsland, TX 78639
$715,000
- 3 Beds
- 3 Baths
- 2,380 sq. ft.
- Single family
- Active
Price summary
- Price:$715,000
- Price per sq. ft.:$300.42
About this home
Welcome to 128 Broadgreen Trail, a stunning new home in the sought-after golf community of The Enclave, Kingsland, Texas. Craftedwith meticulous detail and full masonry construction, this home blends Hill Country charm with modern design. The exterior showcasesrich stonework, tongue-and-groove soffits, and an inviting front porch framed by a knotty alder entry door. Step inside to discover soaringceilings, 8’ solid core doors, and tile floors throughout. The gourmet kitchen features quartz countertops, custom cabinetry, KitchenAidSS appliances, black fixtures, LED under-cabinet lighting, and a sleek black backsplash complemented by plug-mold outlets for a cleanlook. A cozy Majestic Sovereign 42” wood-burning fireplace anchors the spacious living area, while the private primary suite boasts awalk-in tile shower, granite countertops, and custom toe-kick lighting. Built with efficiency in mind, the home offers full spray-foaminsulation, (2) Goodman HVAC systems, a 50-gallon water heater, and an On-Q CAT6 smart panel for seamless connectivity. Thecovered back patio invites outdoor relaxation, overlooking fresh landscaping with irrigation, and the large 2-car garage includes sprayfoam insulation and a full gutter system. With 2x6 framing, architectural shingles, and timeless craftsmanship throughout, this homedelivers durability and comfort designed to last. Enjoy life in The Enclave, a gated golf-course community near Lake LBJ, minutes fromMarble Falls and all the best of the Highland Lakes area.
Contact an agent
Home facts
- Year built:2025
- Listing ID #:9792436
- Updated:February 22, 2026 at 03:58 PM
Rooms and interior
- Bedrooms:3
- Total bathrooms:3
- Full bathrooms:2
- Half bathrooms:1
- Living area:2,380 sq. ft.
Heating and cooling
- Cooling:Central
- Heating:Central
Structure and exterior
- Roof:Composition
- Year built:2025
- Building area:2,380 sq. ft.
Schools
- High school:Burnet
- Elementary school:Burnet
Utilities
- Water:Public
Finances and disclosures
- Price:$715,000
- Price per sq. ft.:$300.42
New listings near 128 Broadgreen Trl
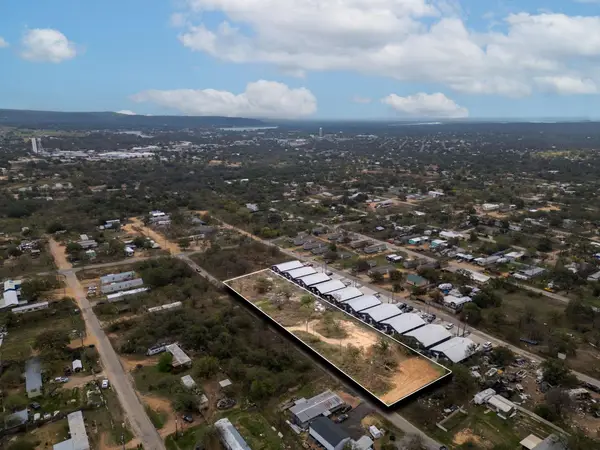 $25,000Active0.11 Acres
$25,000Active0.11 Acres849 Anson, Kingsland, TX 78639
MLS# 175881Listed by: LAKE LIFE TEAM-EXP REALTY- New
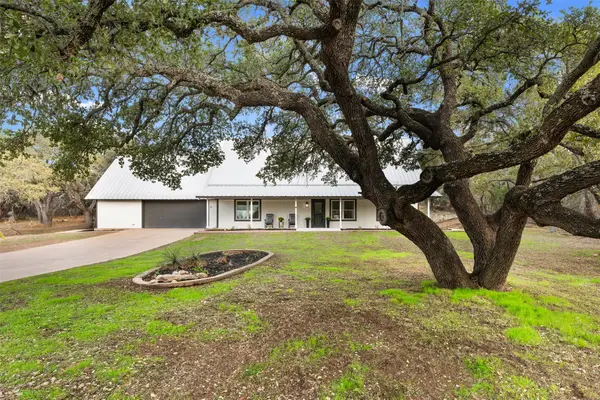 $525,000Active4 beds 4 baths2,184 sq. ft.
$525,000Active4 beds 4 baths2,184 sq. ft.1218 County Road 132b, Kingsland, TX 78639
MLS# 8490288Listed by: KELLER WILLIAMS REALTY - New
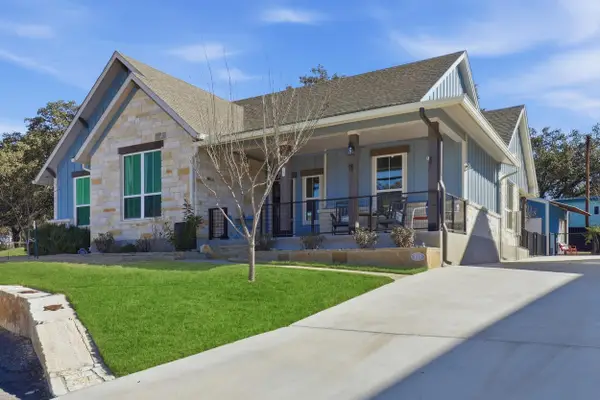 $685,000Active3 beds 2 baths1,993 sq. ft.
$685,000Active3 beds 2 baths1,993 sq. ft.127 Hidden Oaks Drive, Kingsland, TX 78639-0000
MLS# 176582Listed by: HORSESHOE BAY LIVING 2, LLC - New
 $310,000Active2 beds 1 baths995 sq. ft.
$310,000Active2 beds 1 baths995 sq. ft.4308 Mountain View, Kingsland, TX 78639
MLS# 176553Listed by: LAKE LIFE TEAM-EXP REALTY - New
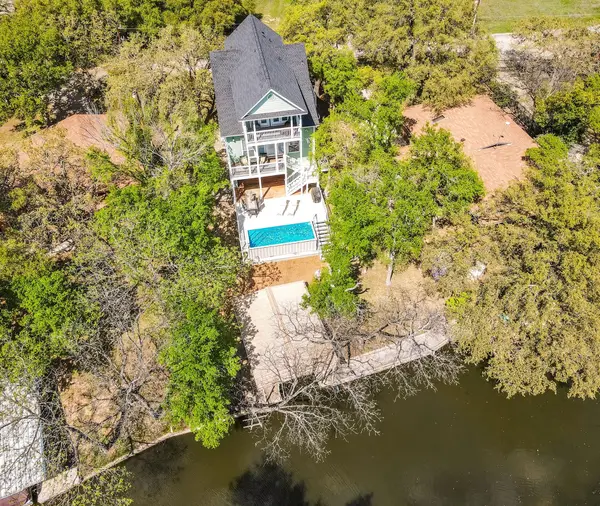 $825,000Active3 beds 3 baths2,688 sq. ft.
$825,000Active3 beds 3 baths2,688 sq. ft.1943 Glencove Dr, Kingsland, TX 78639
MLS# 9551617Listed by: BETTER BROKER, TEXAS REALTY - New
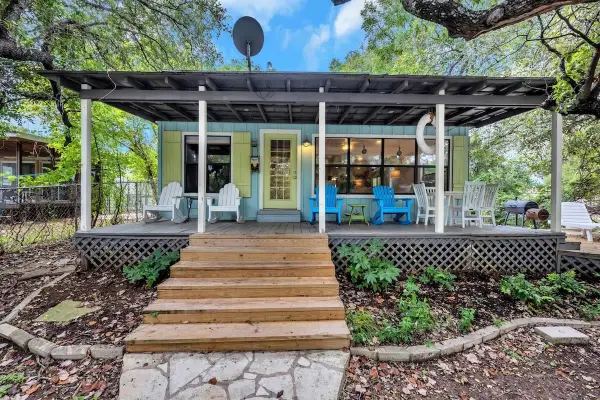 $629,000Active3 beds 2 baths1,204 sq. ft.
$629,000Active3 beds 2 baths1,204 sq. ft.200 Highland Drive, Kingsland, TX 78639
MLS# 176542Listed by: LAKE LBJ PARTNERS - New
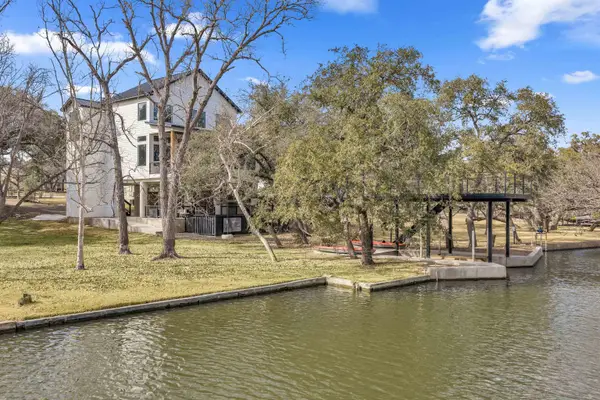 $1,273,170Active4 beds 6 baths3,320 sq. ft.
$1,273,170Active4 beds 6 baths3,320 sq. ft.321 Legion Loop, Kingsland, TX 78639
MLS# 176541Listed by: THE MANNINGS REALTY GROUP- EXP - New
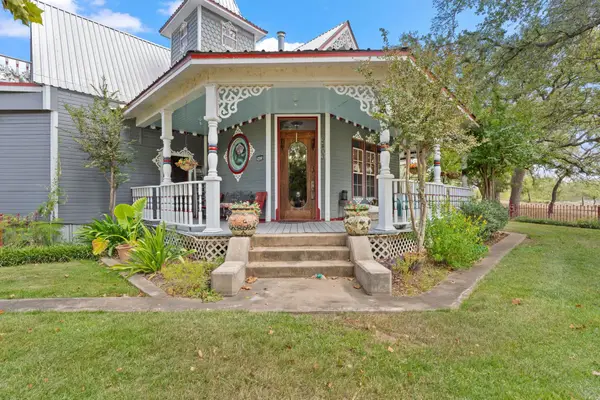 $549,000Active4 beds 3 baths2,524 sq. ft.
$549,000Active4 beds 3 baths2,524 sq. ft.2403 Maple Lane, Kingsland, TX 78639
MLS# 176535Listed by: LANDMASTERS REAL ESTATE - New
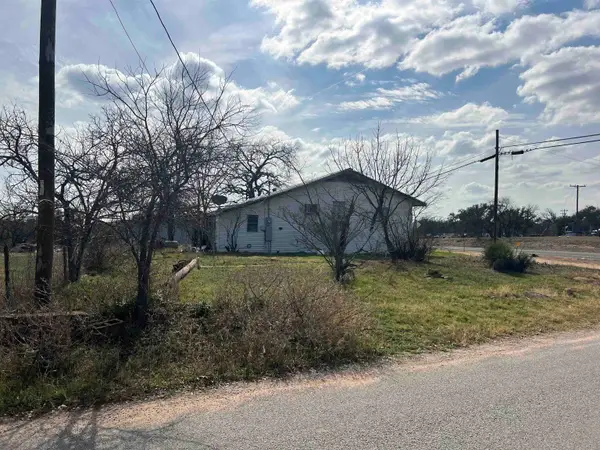 $135,000Active1 beds 1 baths896 sq. ft.
$135,000Active1 beds 1 baths896 sq. ft.1034 Ranch Road 2545, Kingsland, TX 78639
MLS# 176531Listed by: OUR HOUSE REAL ESTATE, LLC - New
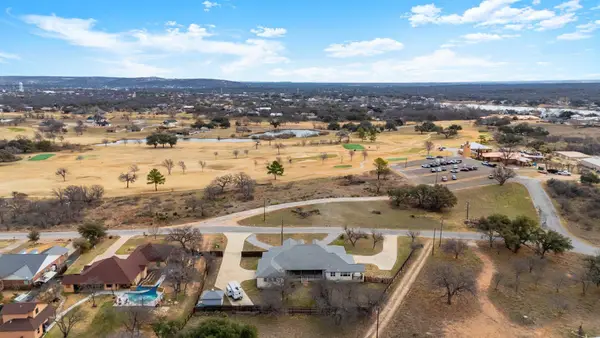 $850,000Active-- beds -- baths2,074 sq. ft.
$850,000Active-- beds -- baths2,074 sq. ft.625 Skyline Dr, Kingsland, TX 78639
MLS# 2051995Listed by: HSB REAL ESTATE, LLC

