1310 Oak Springs Rd, Kingsland, TX 78639
Local realty services provided by:ERA Experts
1310 Oak Springs Rd,Kingsland, TX 78639
$1,750,000
- 3 Beds
- 2 Baths
- 1,721 sq. ft.
- Single family
- Active
Listed by: andrea anders(830) 446-1532, andi@andersranchrealty.com
Office: anders realty
MLS#:1919957
Source:LERA
Price summary
- Price:$1,750,000
- Price per sq. ft.:$1,016.85
- Monthly HOA dues:$3.33
About this home
A rare blend of effortless lake living and refined Hill Country design, this oak-studded, constant-level waterfront retreat offers year-round enjoyment and polished everyday comfort on nearly half an acre of serene shoreline. Smooth-water access to iconic Lake LBJ meets a shaded, park-like atmosphere, encapsulated with privacy-lush, cool grass beneath a mature canopy that keeps summer days blissfully comfortable by the shore. Completely reimagined for timeless appeal, this Hill Country Contemporary Cottage frames sparkling water views and flows seamlessly between indoor and outdoor living spaces-each anchored by its own fireplace for intimate evenings or lively weekends. The expansive chef's kitchen serves as the home's elegant heart, blending refined finishes with an inviting open-concept design. The family room's warmth is tangible, framed by a vaulted tongue-and-groove ceiling, exposed beams, and hand-scraped hardwoods underfoot. Three inviting guest bedrooms are each wrapped in classic shiplap detailing, while two luxurious baths showcase floor-to-ceiling marble. The outdoor cabana becomes an entertainer's haven-an alfresco living room complete with a glowing fireplace and tranquil water views. A detached carriage house offers versatile functionality off the tiled entryway, ideal for guests, hobbies, or creative workspace. The grounds are exceptional-dotted with heritage oaks and gently sloping to the water's edge, where a cascading waterfall encircles a glowing firepit beside a covered boat slip, ready for all types of watercraft in a supremely calm cove. A truly one-of-a-kind waterfront haven that pairs refined design with an unmistakable sense of serenity and "home." Perfectly positioned near Wakepoint and Kingsland's favorite dining destinations, just minutes to H-E-B and under an hour to Austin.
Contact an agent
Home facts
- Listing ID #:1919957
- Added:102 day(s) ago
- Updated:February 10, 2026 at 02:48 PM
Rooms and interior
- Bedrooms:3
- Total bathrooms:2
- Full bathrooms:2
- Living area:1,721 sq. ft.
Heating and cooling
- Cooling:One Central
- Heating:Central, Electric
Structure and exterior
- Roof:Metal
- Building area:1,721 sq. ft.
- Lot area:0.43 Acres
Schools
- High school:Burnet
- Middle school:Burnet
- Elementary school:Burnet
Utilities
- Water:Water System
Finances and disclosures
- Price:$1,750,000
- Price per sq. ft.:$1,016.85
- Tax amount:$11,519 (2025)
New listings near 1310 Oak Springs Rd
- New
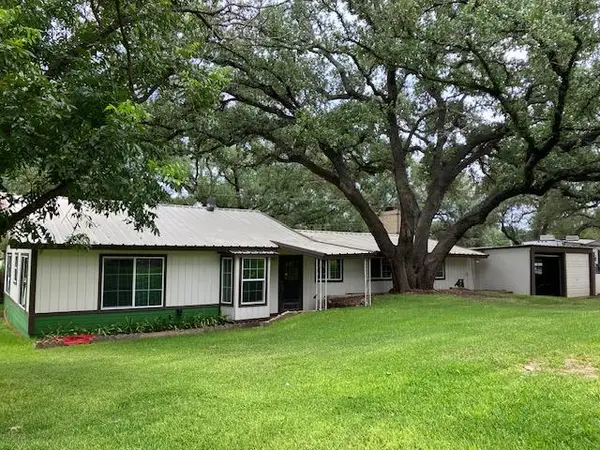 $499,000Active2 beds 2 baths1,630 sq. ft.
$499,000Active2 beds 2 baths1,630 sq. ft.700 County Road 126 Rd, Kingsland, TX 78639
MLS# 1636297Listed by: NORTHWEST HORIZON PROPERTIES - New
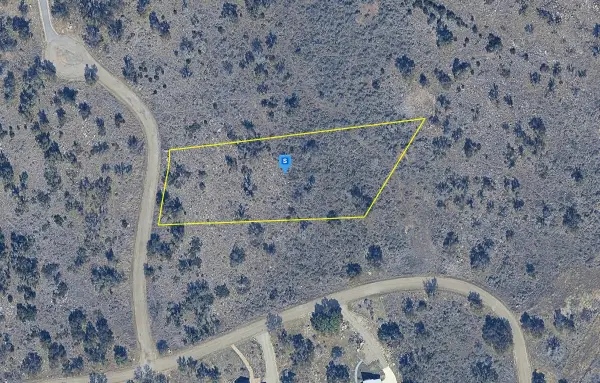 $159,999Active1.25 Acres
$159,999Active1.25 Acres115 Eagle Feather, Kingsland, TX 78639
MLS# 21175169Listed by: PLATLABS, LLC - New
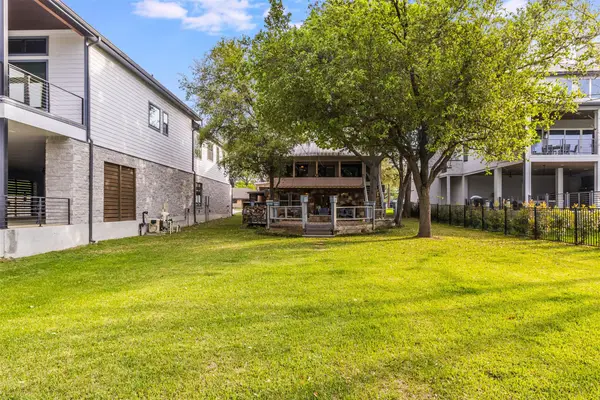 $1,250,000Active3 beds 2 baths2,562 sq. ft.
$1,250,000Active3 beds 2 baths2,562 sq. ft.320 Harris Loop, Kingsland, TX 78639
MLS# 6789701Listed by: ZINA & CO. REAL ESTATE - New
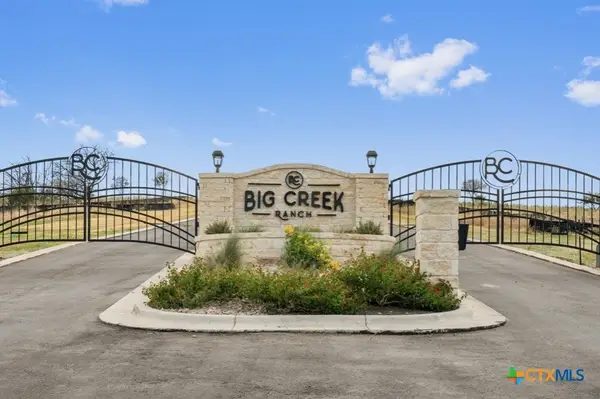 $243,000Active1.53 Acres
$243,000Active1.53 AcresLot 48 Inksview Lane, Kingsland, TX 78639
MLS# 603491Listed by: THRIVE REALTY 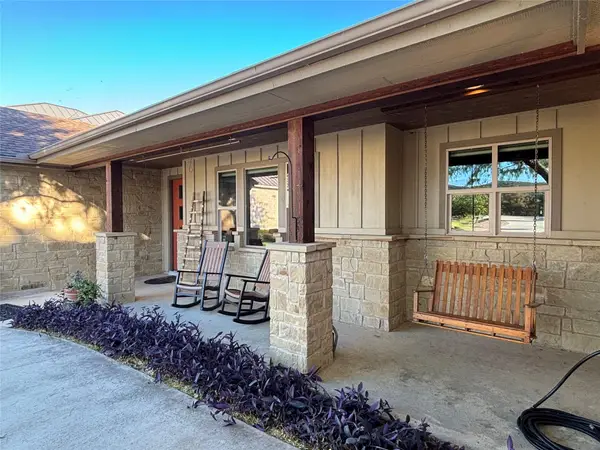 $2,980,000Active4 beds 5 baths3,554 sq. ft.
$2,980,000Active4 beds 5 baths3,554 sq. ft.131 Primera Ct, Kingsland, TX 78611
MLS# 3585976Listed by: WES CAMPBELL- New
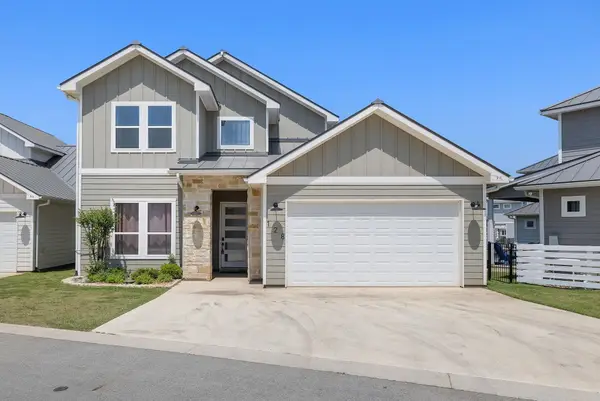 $1,099,000Active4 beds 4 baths2,549 sq. ft.
$1,099,000Active4 beds 4 baths2,549 sq. ft.128 Village View Dr, Kingsland, TX 78639
MLS# 176440Listed by: SKY REALTY - New
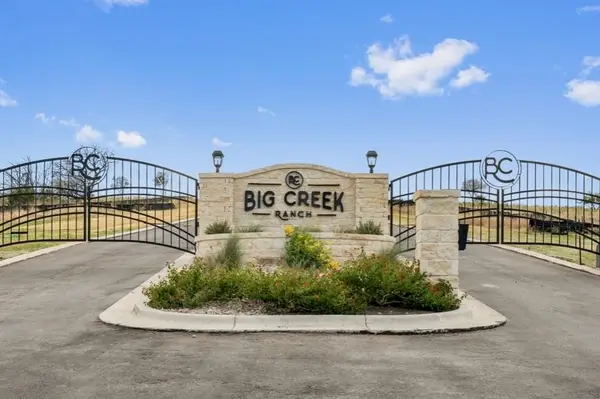 $243,000Active0 Acres
$243,000Active0 AcresTBD Inksview Lane, Kingsland, TX 78639
MLS# 176422Listed by: THRIVE REALTY - New
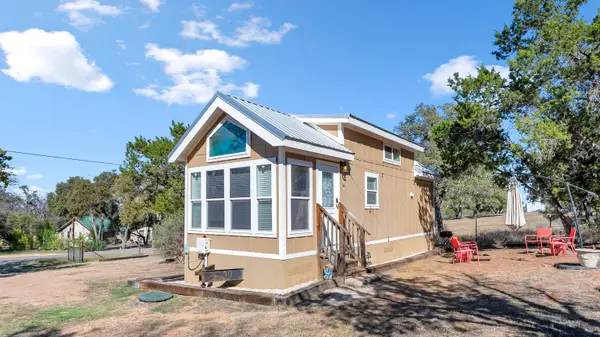 $185,000Active2 beds 1 baths399 sq. ft.
$185,000Active2 beds 1 baths399 sq. ft.311 Olas Lane, Kingsland, TX 78639
MLS# 176379Listed by: LANDMASTERS REAL ESTATE - New
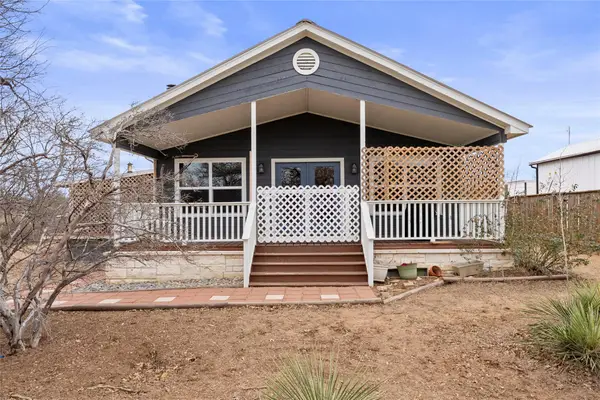 $255,000Active2 beds 2 baths1,176 sq. ft.
$255,000Active2 beds 2 baths1,176 sq. ft.813 Airway St, Kingsland, TX 78639
MLS# 6757807Listed by: COMPASS RE TEXAS, LLC - New
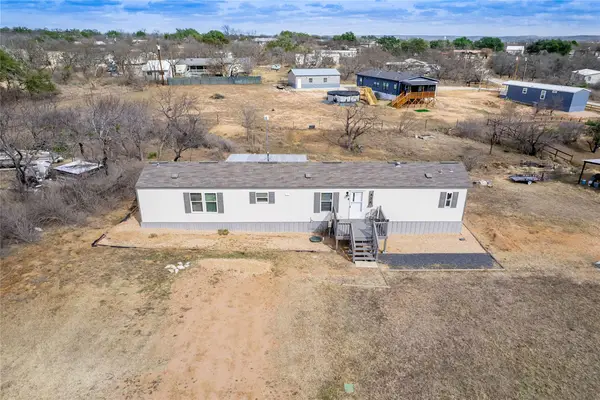 $149,900Active2 beds 2 baths1,088 sq. ft.
$149,900Active2 beds 2 baths1,088 sq. ft.456 Saturn, Kingsland, TX 78639
MLS# 9326253Listed by: WATTERS INTERNATIONAL REALTY

