154 Riverfront Drive, Kingsland, TX 78639
Local realty services provided by:ERA Experts
Listed by: dave hudson, greg mcdonnell
Office: lake lbj partners
MLS#:174061
Source:TX_HLAR
Price summary
- Price:$3,799,000
- Price per sq. ft.:$843.66
About this home
Land at the confluence of 2 rivers was considered sacred by the Native Americans who first settled this location 4 thousand years ago*. At 154 RIVERFRONT DRIVE you to can capture the magic while relaxing on your Lakeside veranda overlooking Lake LBJ and the storied & pristine “Moss Family Ranch". Convenient "close in" Kingsland location, 5 minutes to HEB, & within site of Lake LBJ's premier fun spots, WakePoint, Boat Town & Liberty Island. This is the 1st of 3 Luxury Villas nearing completion on RIVERFRONT DRIVE on LBJ. Inside 154 RIVERFRONT DRIVE there’s enough room for the whole family and friends with over 4500 ft.² of living space featuring 7 bedrooms, (including bunk rooms) and 7 ½ baths. The Swimming Pool Level features a 2nd living area/ game room with big sliding doors that open to a covered porch and outdoor kitchen. There’s over 3000 ft.² of outdoor living space, 2 covered patios, poolside patio, + a party deck atop your private boat dock on Lake LBJ. Special interior finishes include Cali Legends plank flooring, granite & quartzite countertops, schluter brushed nickel fixtures, Kitchen-aid Frigidaire, & LG appliances, Visual Comfort lighting throughout. Large, amenity filled homes on Lake LBJ are very successful short-term rentals, generating $200,000 + annual revenue - spreadsheets available upon request. Enjoy it part time, rent it out part time. A Lake home that helps pay for itself !! *Artifacts on public display at Nightingale Archaeological Center*
Contact an agent
Home facts
- Year built:2025
- Listing ID #:174061
- Added:237 day(s) ago
- Updated:February 21, 2026 at 03:11 PM
Rooms and interior
- Bedrooms:7
- Total bathrooms:8
- Full bathrooms:7
- Half bathrooms:1
- Living area:4,503 sq. ft.
Heating and cooling
- Cooling:Central Air
- Heating:Central, Electric
Structure and exterior
- Roof:Metal
- Year built:2025
- Building area:4,503 sq. ft.
- Lot area:0.2 Acres
Finances and disclosures
- Price:$3,799,000
- Price per sq. ft.:$843.66
New listings near 154 Riverfront Drive
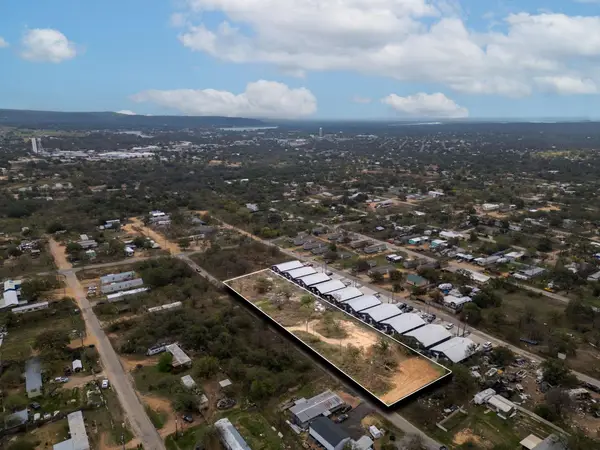 $25,000Active0.11 Acres
$25,000Active0.11 Acres849 Anson, Kingsland, TX 78639
MLS# 175881Listed by: LAKE LIFE TEAM-EXP REALTY- Open Sat, 12 to 2pmNew
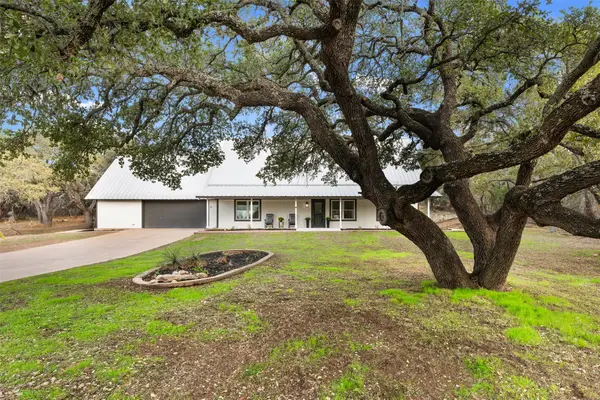 $525,000Active4 beds 4 baths2,184 sq. ft.
$525,000Active4 beds 4 baths2,184 sq. ft.1218 County Road 132b, Kingsland, TX 78639
MLS# 8490288Listed by: KELLER WILLIAMS REALTY - New
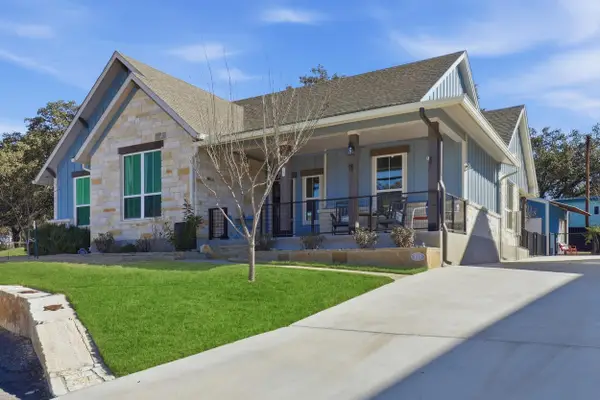 $685,000Active3 beds 2 baths1,993 sq. ft.
$685,000Active3 beds 2 baths1,993 sq. ft.127 Hidden Oaks Drive, Kingsland, TX 78639-0000
MLS# 176582Listed by: HORSESHOE BAY LIVING 2, LLC - New
 $310,000Active2 beds 1 baths995 sq. ft.
$310,000Active2 beds 1 baths995 sq. ft.4308 Mountain View, Kingsland, TX 78639
MLS# 176553Listed by: LAKE LIFE TEAM-EXP REALTY - New
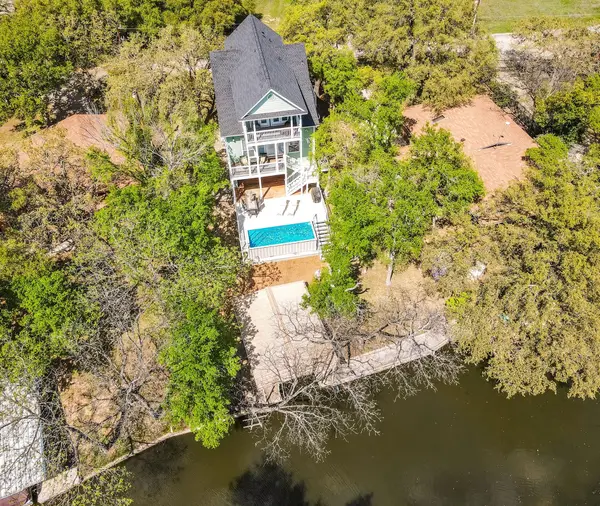 $825,000Active3 beds 3 baths2,688 sq. ft.
$825,000Active3 beds 3 baths2,688 sq. ft.1943 Glencove Dr, Kingsland, TX 78639
MLS# 9551617Listed by: BETTER BROKER, TEXAS REALTY - New
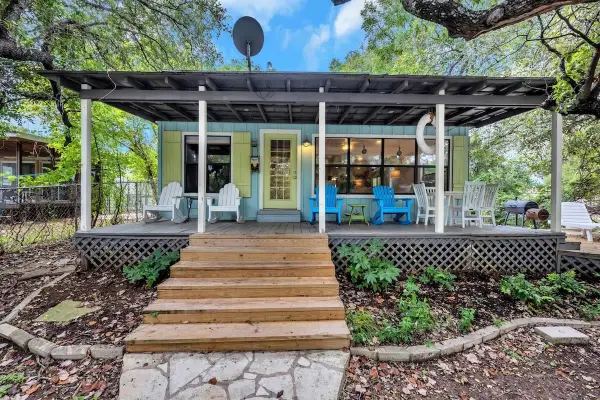 $629,000Active3 beds 2 baths1,204 sq. ft.
$629,000Active3 beds 2 baths1,204 sq. ft.200 Highland Drive, Kingsland, TX 78639
MLS# 176542Listed by: LAKE LBJ PARTNERS - New
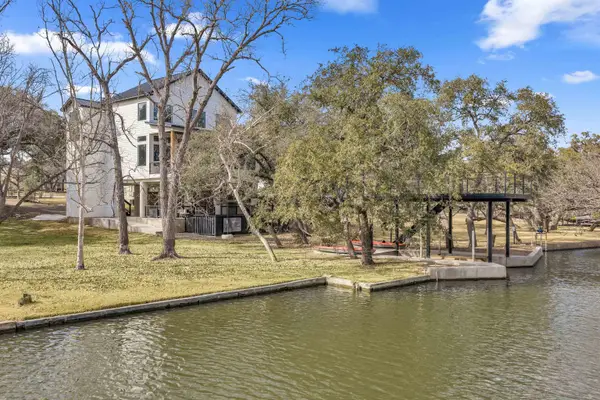 $1,273,170Active4 beds 6 baths3,320 sq. ft.
$1,273,170Active4 beds 6 baths3,320 sq. ft.321 Legion Loop, Kingsland, TX 78639
MLS# 176541Listed by: THE MANNINGS REALTY GROUP- EXP - New
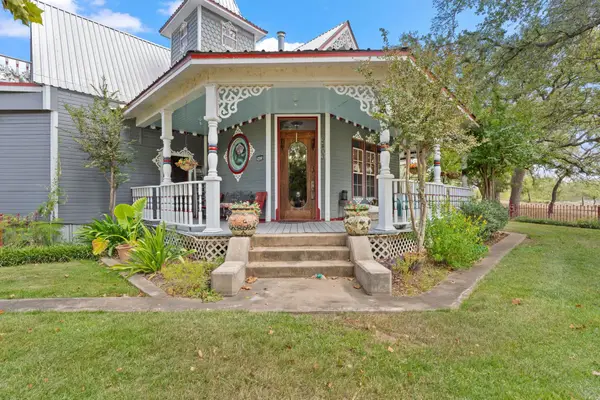 $549,000Active4 beds 3 baths2,524 sq. ft.
$549,000Active4 beds 3 baths2,524 sq. ft.2403 Maple Lane, Kingsland, TX 78639
MLS# 176535Listed by: LANDMASTERS REAL ESTATE - New
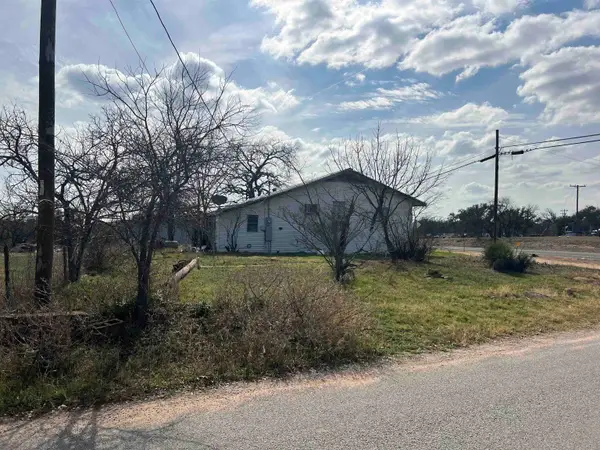 $135,000Active1 beds 1 baths896 sq. ft.
$135,000Active1 beds 1 baths896 sq. ft.1034 Ranch Road 2545, Kingsland, TX 78639
MLS# 176531Listed by: OUR HOUSE REAL ESTATE, LLC - New
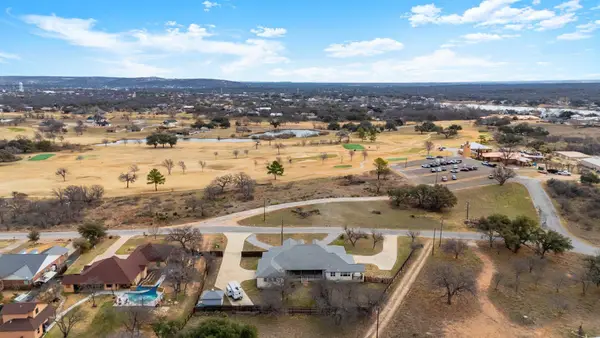 $850,000Active-- beds -- baths2,074 sq. ft.
$850,000Active-- beds -- baths2,074 sq. ft.625 Skyline Dr, Kingsland, TX 78639
MLS# 2051995Listed by: HSB REAL ESTATE, LLC

