351 Mccartney Drive, Kingsland, TX 78639
Local realty services provided by:ERA Experts
Listed by: tammy burnes-manning
Office: the mannings realty group- exp
MLS#:175445
Source:TX_HLAR
Price summary
- Price:$388,000
- Price per sq. ft.:$258.67
About this home
351 McCartney Dr, Kingsland, TX in the Lakewood Forest III Subdivision/POA is on the market! This home has 3 bedrooms, 2 bathrooms, and indoor laundry area. Stepping from your covered front porch into the house, you step into the dining area that flows into the kitchen. In the kitchen you will find new stainless steel appliances, wooden cabinets, small bar, and a door that leads you to the garage. The dining area connects to the living room, which boast hardwood floors, a stone fireplace, built-in, and the door that takes to to the back patio and fenced in backyard. In all 3 bedrooms there is new carpet, updated ceiling fans, and tray ceilings. The spare bathroom has a walk-in shower & white sink vanity. In the master suit you will find a walk-in closet & bathroom with a shower/tub combo. In the backyard there is a storage shed for extra storage. Since this property is located in the Lakewood Forest III, you will gain Lake LBJ water access, boat ramp, and POA park access. Bonus: appliances convey (garage fridge, washer & dryer, and kitchen appliances).
Contact an agent
Home facts
- Year built:1999
- Listing ID #:175445
- Added:113 day(s) ago
- Updated:February 12, 2026 at 12:53 PM
Rooms and interior
- Bedrooms:3
- Total bathrooms:2
- Full bathrooms:2
- Living area:1,500 sq. ft.
Heating and cooling
- Cooling:Central Air
- Heating:Central
Structure and exterior
- Roof:Composition
- Year built:1999
- Building area:1,500 sq. ft.
- Lot area:0.69 Acres
Finances and disclosures
- Price:$388,000
- Price per sq. ft.:$258.67
New listings near 351 Mccartney Drive
- New
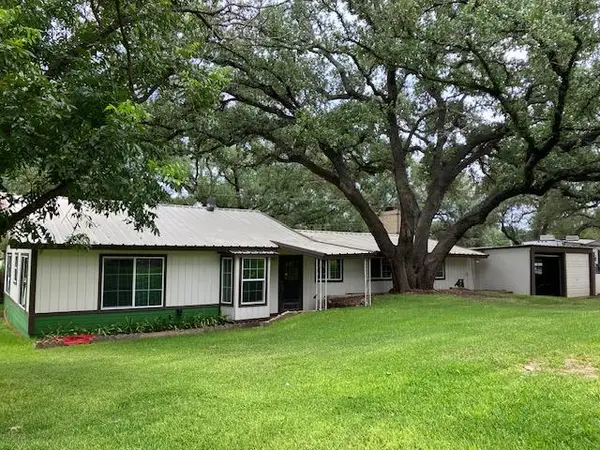 $499,000Active2 beds 2 baths1,630 sq. ft.
$499,000Active2 beds 2 baths1,630 sq. ft.700 County Road 126 Rd, Kingsland, TX 78639
MLS# 1636297Listed by: NORTHWEST HORIZON PROPERTIES - New
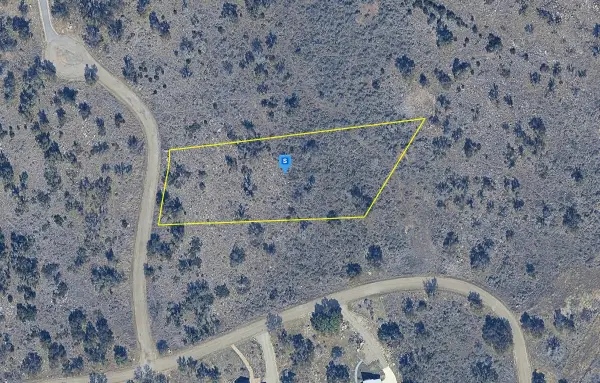 $159,999Active1.25 Acres
$159,999Active1.25 Acres115 Eagle Feather, Kingsland, TX 78639
MLS# 21175169Listed by: PLATLABS, LLC - New
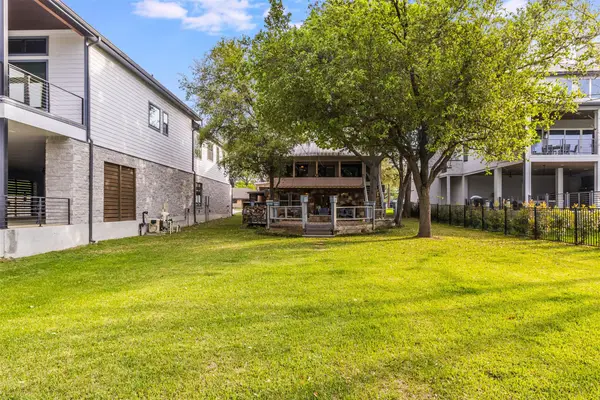 $1,250,000Active3 beds 2 baths2,562 sq. ft.
$1,250,000Active3 beds 2 baths2,562 sq. ft.320 Harris Loop, Kingsland, TX 78639
MLS# 6789701Listed by: ZINA & CO. REAL ESTATE - New
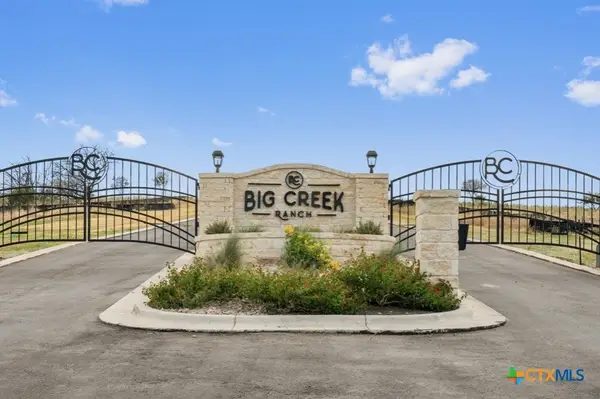 $243,000Active1.53 Acres
$243,000Active1.53 AcresLot 48 Inksview Lane, Kingsland, TX 78639
MLS# 603491Listed by: THRIVE REALTY 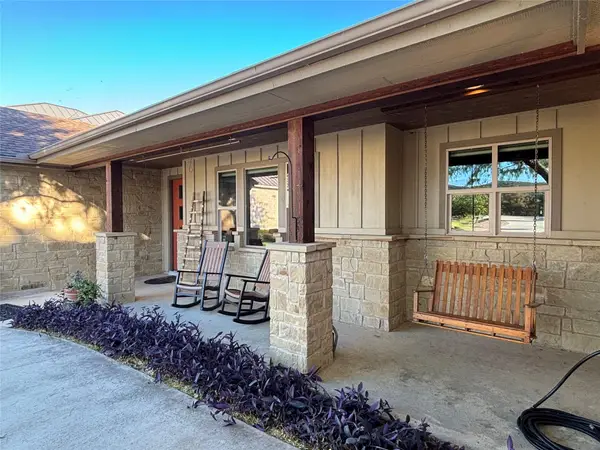 $2,980,000Active4 beds 5 baths3,554 sq. ft.
$2,980,000Active4 beds 5 baths3,554 sq. ft.131 Primera Ct, Kingsland, TX 78611
MLS# 3585976Listed by: WES CAMPBELL- New
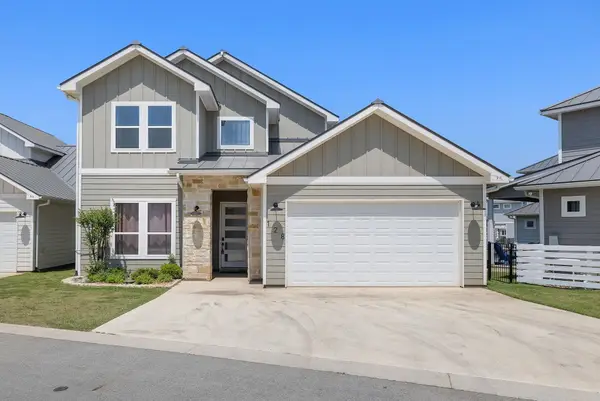 $1,099,000Active4 beds 4 baths2,549 sq. ft.
$1,099,000Active4 beds 4 baths2,549 sq. ft.128 Village View Dr, Kingsland, TX 78639
MLS# 176440Listed by: SKY REALTY - New
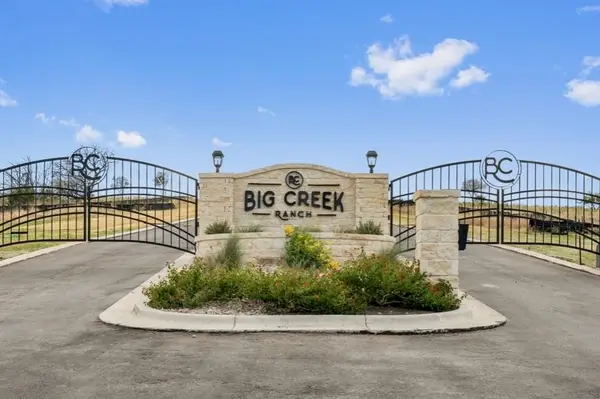 $243,000Active0 Acres
$243,000Active0 AcresTBD Inksview Lane, Kingsland, TX 78639
MLS# 176422Listed by: THRIVE REALTY - New
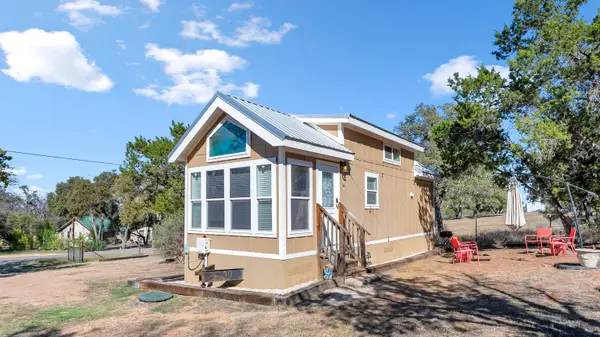 $185,000Active2 beds 1 baths399 sq. ft.
$185,000Active2 beds 1 baths399 sq. ft.311 Olas Lane, Kingsland, TX 78639
MLS# 176379Listed by: LANDMASTERS REAL ESTATE - New
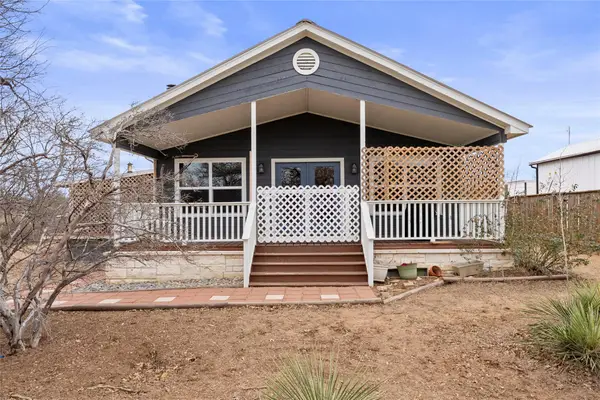 $255,000Active2 beds 2 baths1,176 sq. ft.
$255,000Active2 beds 2 baths1,176 sq. ft.813 Airway St, Kingsland, TX 78639
MLS# 6757807Listed by: COMPASS RE TEXAS, LLC - New
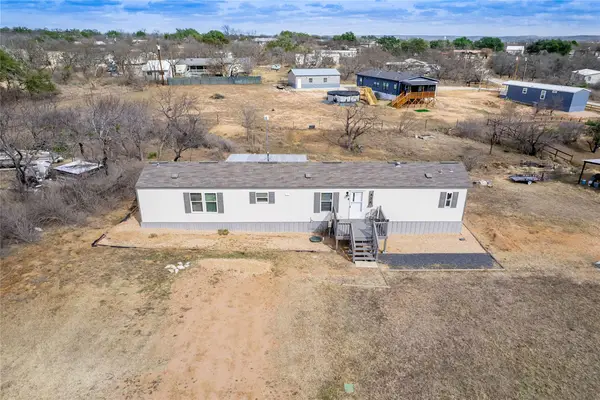 $149,900Active2 beds 2 baths1,088 sq. ft.
$149,900Active2 beds 2 baths1,088 sq. ft.456 Saturn, Kingsland, TX 78639
MLS# 9326253Listed by: WATTERS INTERNATIONAL REALTY

