4521 River Oaks Drive, Kingsland, TX 78639
Local realty services provided by:ERA Experts
Listed by: tammy burnes-manning
Office: the mannings realty group- exp
MLS#:173807
Source:TX_HLAR
Price summary
- Price:$549,000
- Price per sq. ft.:$173.62
About this home
Welcome to 4521 River Oaks Dr, Kingsland, TX! This 1.89 acre property boast views of Lake LBJ & Packsaddle Mountain up close, cue the sunsets now! As you enter into the fully fenced property with two gates, your eyes can't help but be drawn to the gorgeous white rock 2 story house. You can enjoy the amazing views from the upstairs balcony that connects into the open-concept living/dining area & kitchen. The kitchen has stainless steel appliances and quartz countertops. With 3 bedrooms and 2 baths upstairs, this this house has enough room for everyone to have their own space. Downstairs to the enormous open floor room for activities of all kinds, with garage doors and double insulated with large barn doors that lock from inside on both ends that open to bring the outdoors into the indoors. 2 Mini Splits for heating and cooling, laundry room, closet, and full bath. As you enter the outside covered patio, you realize that the Hill Country Outdoors is what seals the deal with this property. The large covered patio has outdoor sink, enough covered space to have all the patio furniture for lounge and entertaining. stone fire pit, barn, large greenhouse with raised beds (needs a roof) , RV sized carport, and barn that has two rooms (bedrooms for guests) on each end and storage in the middle! This property makes the perfect house to entertain all your friends and family... especially with Summer just right around the corner! All furniture included I sale. and top patio has gate installed to add a elevator lift.
Contact an agent
Home facts
- Year built:2004
- Listing ID #:173807
- Added:275 day(s) ago
- Updated:December 17, 2025 at 10:28 PM
Rooms and interior
- Bedrooms:3
- Total bathrooms:3
- Full bathrooms:3
- Living area:3,162 sq. ft.
Heating and cooling
- Cooling:Central Air
- Heating:Central
Structure and exterior
- Roof:Metal
- Year built:2004
- Building area:3,162 sq. ft.
- Lot area:1.89 Acres
Utilities
- Water:Well
- Sewer:Septic Tank
Finances and disclosures
- Price:$549,000
- Price per sq. ft.:$173.62
New listings near 4521 River Oaks Drive
- New
 $399,000Active3 beds 2 baths1,950 sq. ft.
$399,000Active3 beds 2 baths1,950 sq. ft.1518 Skyline Drive, Kingsland, TX 78639
MLS# 175949Listed by: HILL COUNTRY ONE REALTY, LLC - New
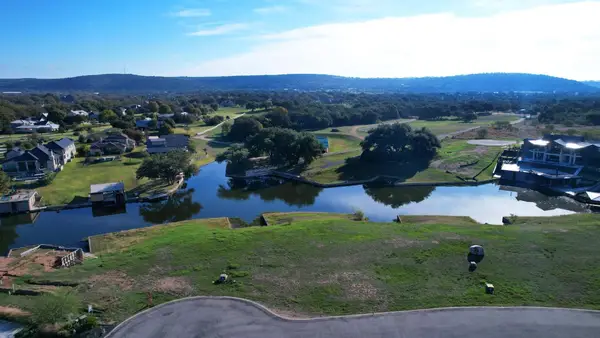 $899,900Active0 Acres
$899,900Active0 AcresLot 44a Blue Heron Dr, Kingsland, TX 78639
MLS# 175927Listed by: AMAZING REALTY LLC - New
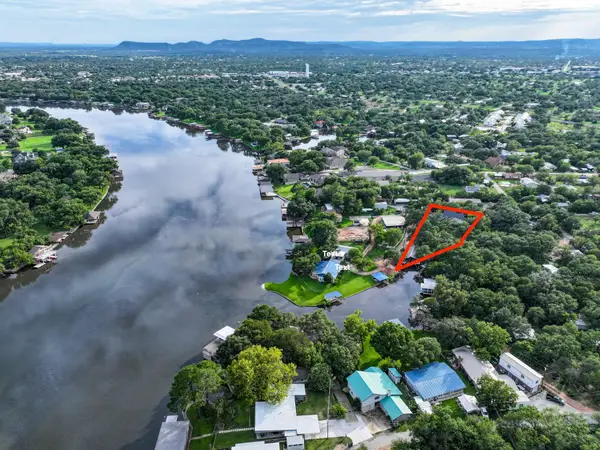 $2,300,000Active5 beds 4 baths3,015 sq. ft.
$2,300,000Active5 beds 4 baths3,015 sq. ft.2001 Granite Cv., Kingsland, TX 78639
MLS# 4467929Listed by: RE/MAX OF MARBLE FALLS - New
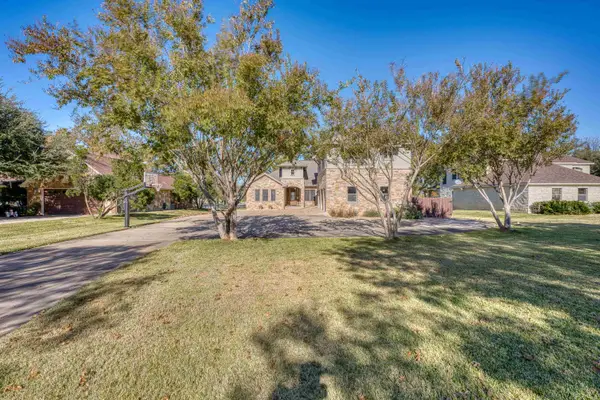 $3,350,000Active5 beds 5 baths3,718 sq. ft.
$3,350,000Active5 beds 5 baths3,718 sq. ft.206 River Ranch Road, Kingsland, TX 78639
MLS# 175936Listed by: VIRDELL REAL ESTATE, LLC - New
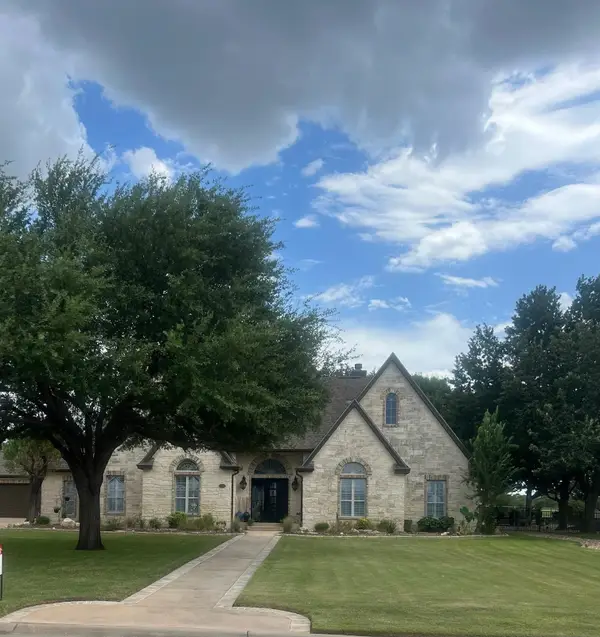 $1,299,900Active4 beds 3 baths3,301 sq. ft.
$1,299,900Active4 beds 3 baths3,301 sq. ft.408 Legends Parkway, Kingsland, TX 78639
MLS# 175937Listed by: JOE BRUNS REALTY - New
 $189,000Active3 beds 2 baths1,516 sq. ft.
$189,000Active3 beds 2 baths1,516 sq. ft.738 Tank Ln, Kingsland, TX 78639
MLS# 7000353Listed by: EXCLUSIVE HOUSING MANAGEMENT  $999,000Active0 Acres
$999,000Active0 AcresLot 100 Tract 2 Ellen Williams Loop, Kingsland, TX 78639
MLS# 173280Listed by: LAKE LBJ PARTNERS- New
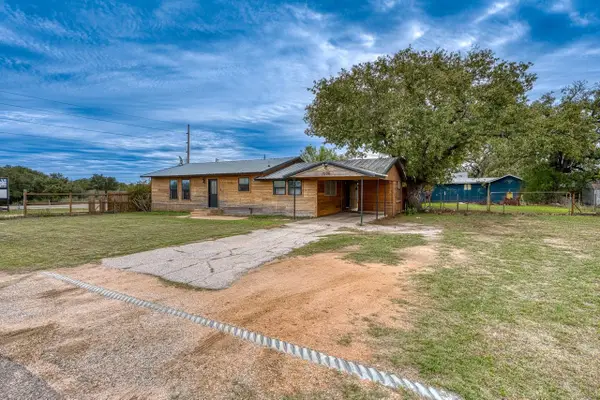 $295,000Active3 beds 2 baths1,014 sq. ft.
$295,000Active3 beds 2 baths1,014 sq. ft.1506 Geronimo Trl, Kingsland, TX 78639
MLS# 175921Listed by: FOKUS WATERFRONT - New
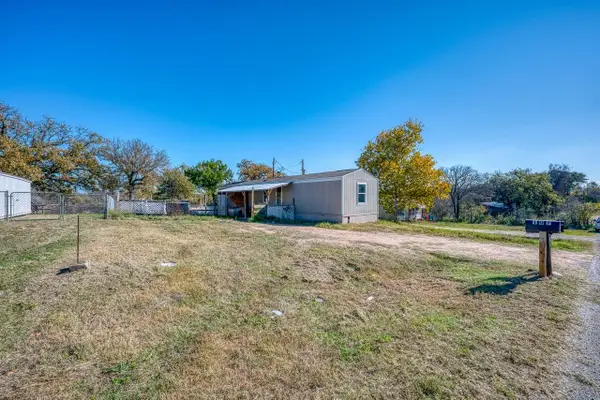 $75,000Active3 beds 2 baths924 sq. ft.
$75,000Active3 beds 2 baths924 sq. ft.110 Timberidge Drive, Kingsland, TX 78639
MLS# 175917Listed by: MY TEXAS HOME BROKER - New
 $1,400,000Active4 beds 5 baths4,004 sq. ft.
$1,400,000Active4 beds 5 baths4,004 sq. ft.1600 Legends Pkwy, Kingsland, TX 78639
MLS# 175914Listed by: DOUGLAS ELLIMAN REAL ESTATE
