Local realty services provided by:American Real Estate ERA Powered
1807 Mountain Aspen Lane,Kingwood, TX 77345
$478,000
- 4 Beds
- 4 Baths
- 2,944 sq. ft.
- Single family
- Active
Listed by: donna duhon
Office: keller williams realty northeast
MLS#:63745045
Source:HARMLS
Price summary
- Price:$478,000
- Price per sq. ft.:$162.36
- Monthly HOA dues:$66.67
About this home
The spacious foyer will be the first thing to impress you when you enter this beautiful Kings Point home. Features include a large formal dining room with crown molding, an island kitchen with a gas cooktop, double ovens, and ample counter and cabinet space. The focal point of the family room is a stacked stone fireplace, complemented by views of the backyard and a space that is filled with natural light. The primary bedroom is situated at the back of the home and features a space for a sitting area. The bathroom features a separate shower and whirlpool tub. Upstairs is a fabulous gameroom, three bedrooms, a Jack & Jill bathroom, and an en-suite bathroom. A 3-car garage and large driveway will be a welcome addition for those needing more parking space. The backyard has plenty of space for a future pool or outdoor kitchen. Updates include: Roof (2024), Karndean vinyl floors (2019), downstairs condenser/evaporator coil (2020), and upstairs evaporator and furnace (2020).
Contact an agent
Home facts
- Year built:1990
- Listing ID #:63745045
- Updated:February 01, 2026 at 12:52 PM
Rooms and interior
- Bedrooms:4
- Total bathrooms:4
- Full bathrooms:3
- Half bathrooms:1
- Living area:2,944 sq. ft.
Heating and cooling
- Cooling:Central Air, Electric
- Heating:Central, Gas
Structure and exterior
- Roof:Composition
- Year built:1990
- Building area:2,944 sq. ft.
- Lot area:0.24 Acres
Schools
- High school:KINGWOOD HIGH SCHOOL
- Middle school:RIVERWOOD MIDDLE SCHOOL
- Elementary school:WILLOW CREEK ELEMENTARY SCHOOL (HUMBLE)
Utilities
- Sewer:Public Sewer
Finances and disclosures
- Price:$478,000
- Price per sq. ft.:$162.36
- Tax amount:$10,132 (2025)
New listings near 1807 Mountain Aspen Lane
- New
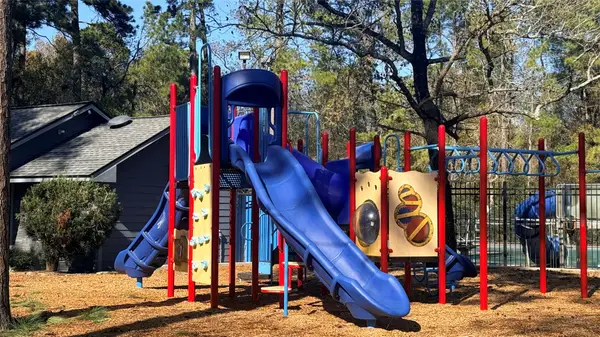 $249,900Active3 beds 2 baths1,497 sq. ft.
$249,900Active3 beds 2 baths1,497 sq. ft.4014 Sweet Gum Trail, Houston, TX 77339
MLS# 59715935Listed by: RED DOOR REALTY & ASSOCIATES - New
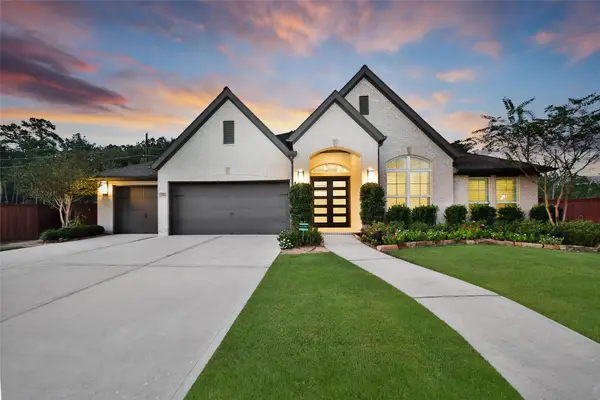 $589,990Active4 beds 3 baths3,120 sq. ft.
$589,990Active4 beds 3 baths3,120 sq. ft.25202 Azel Shore Court, Porter, TX 77365
MLS# 32068687Listed by: KELLER WILLIAMS REALTY THE WOODLANDS - New
 $315,000Active4 beds 3 baths2,104 sq. ft.
$315,000Active4 beds 3 baths2,104 sq. ft.2035 Round Spring Drive, Houston, TX 77339
MLS# 5323257Listed by: PURE REAL ESTATE ACQUISITIONS - New
 $385,000Active3 beds 4 baths2,914 sq. ft.
$385,000Active3 beds 4 baths2,914 sq. ft.1727 Billfish Boulevard, Houston, TX 77345
MLS# 83973298Listed by: CB&A, REALTORS- LOOP CENTRAL - New
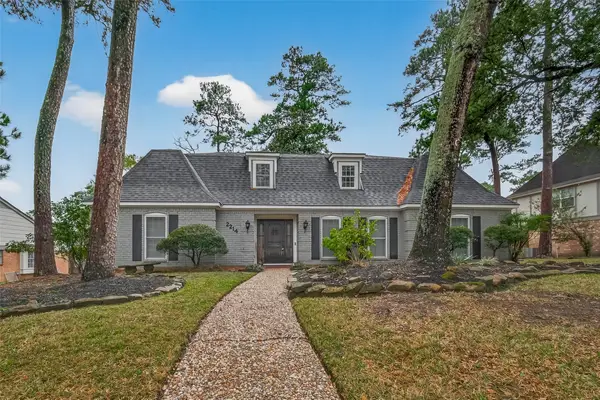 $325,000Active4 beds 3 baths2,795 sq. ft.
$325,000Active4 beds 3 baths2,795 sq. ft.2214 Cedar Falls Drive, Houston, TX 77339
MLS# 45318878Listed by: ORCHARD BROKERAGE - New
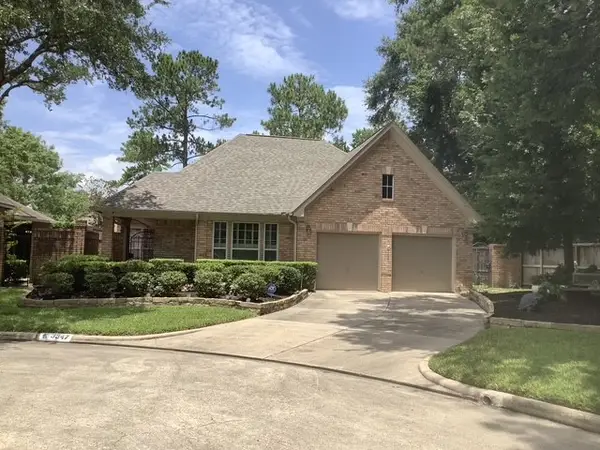 $400,000Active3 beds 3 baths2,533 sq. ft.
$400,000Active3 beds 3 baths2,533 sq. ft.3347 Courtland Manor Lane, Houston, TX 77339
MLS# 12716157Listed by: JANE BYRD PROPERTIES INTERNATIONAL LLC - New
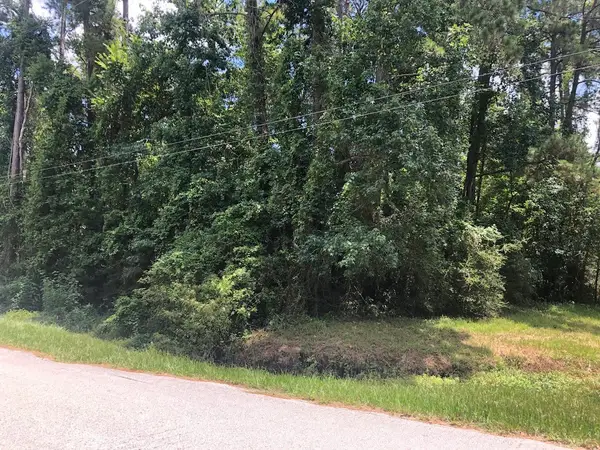 $75,000Active0.23 Acres
$75,000Active0.23 Acres0 Bettyann Lane, Houston, TX 77339
MLS# 50439364Listed by: RUTH LONGORIA, REALTORS - New
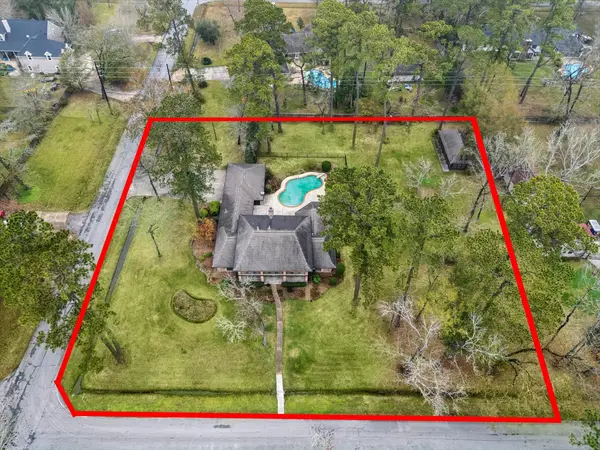 $725,000Active7 beds 6 baths4,239 sq. ft.
$725,000Active7 beds 6 baths4,239 sq. ft.1501 Sweet Gum Lane, Houston, TX 77339
MLS# 32700311Listed by: EXP REALTY LLC - New
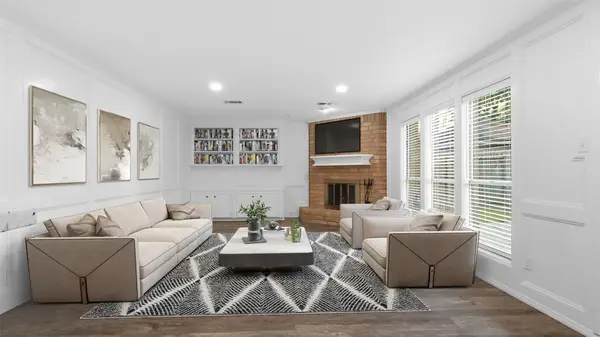 $325,000Active4 beds 3 baths2,441 sq. ft.
$325,000Active4 beds 3 baths2,441 sq. ft.2715 Wildridge Drive, Kingwood, TX 77339
MLS# 6017989Listed by: RE/MAX UNIVERSAL - New
 $509,950Active5 beds 4 baths3,823 sq. ft.
$509,950Active5 beds 4 baths3,823 sq. ft.5814 Riverchase Village Drive, Houston, TX 77345
MLS# 31202747Listed by: BETTER HOMES AND GARDENS REAL ESTATE GARY GREENE - LAKE HOUSTON

