21143 Bastide Lane, Kingwood, TX 77339
Local realty services provided by:ERA EXPERTS

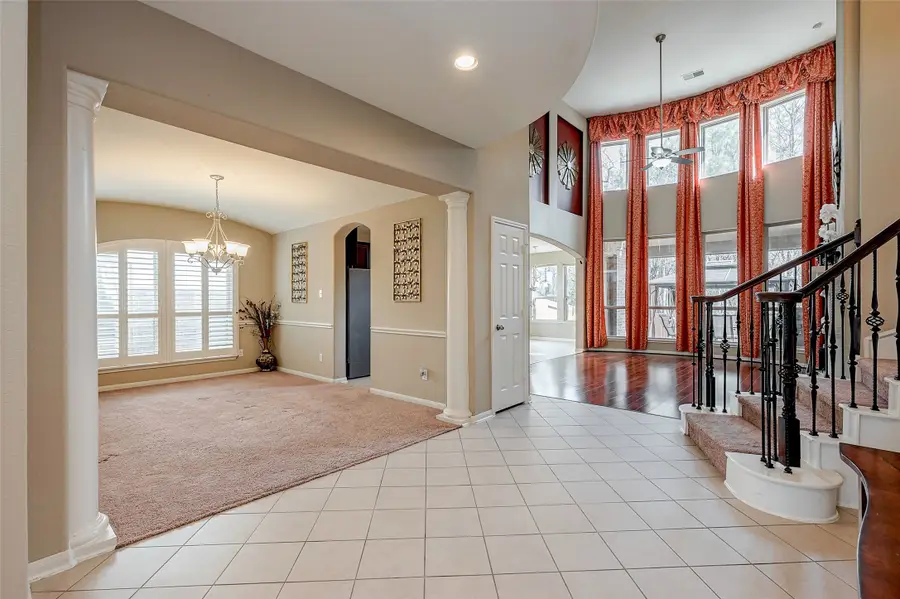
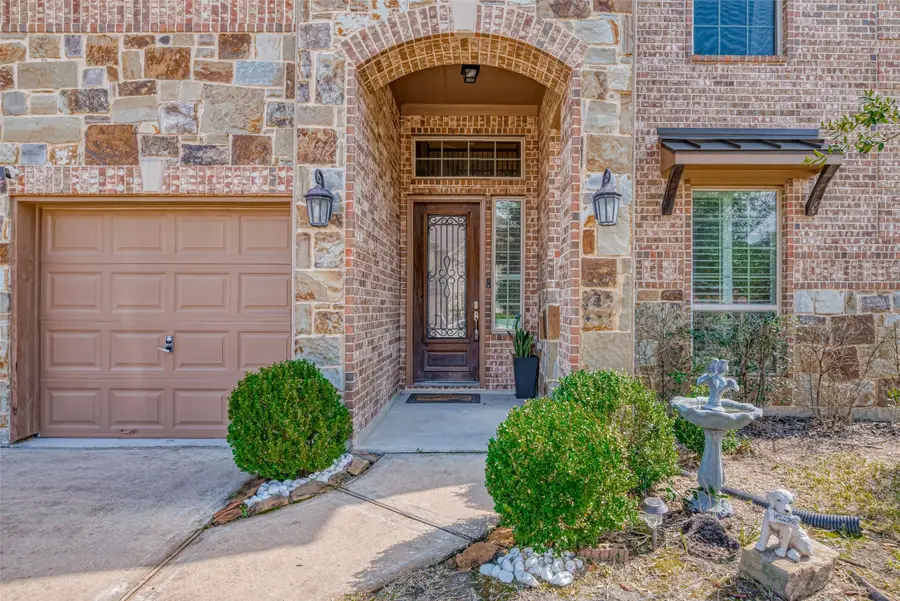
21143 Bastide Lane,Kingwood, TX 77339
$398,000
- 4 Beds
- 4 Baths
- 3,119 sq. ft.
- Single family
- Active
Listed by:gina li
Office:homesource investments group inc
MLS#:23700358
Source:HARMLS
Price summary
- Price:$398,000
- Price per sq. ft.:$127.61
- Monthly HOA dues:$50
About this home
An impeccably maintained Albany floor plan by Westin Homes, nestled on a serene cul-de-sac with no rear neighbors for ultimate privacy. The grand 2-story foyer and living area welcomes you w/a stunning rotunda ceiling & a winding staircase, setting the tone for the elegance that awaits throughout. Dramatic ceiling treatments and details throughout while the expansive island kitchen and breakfast/formal dining are perfect for entertaining guests. Primary suite with a luxurious spa like bath that invites relaxation. Upstairs, you'll find a game room + media room, ideal for movie/game days. The covered entry porch & rear patio provide seamless indoor-outdoor living, perfect for enjoying your private oasis. This 4 bedroom 3.5 bath residence spans 3,119 square feet includes a dedicated office, offering an open, spacious, and functional layout. Built in 2015, this home effortlessly combines modern luxury with timeless design. Don’t miss your chance to make 21143 Bastide your dream home
Contact an agent
Home facts
- Year built:2015
- Listing Id #:23700358
- Updated:August 18, 2025 at 11:38 AM
Rooms and interior
- Bedrooms:4
- Total bathrooms:4
- Full bathrooms:3
- Half bathrooms:1
- Living area:3,119 sq. ft.
Heating and cooling
- Cooling:Central Air, Electric
- Heating:Central, Gas
Structure and exterior
- Roof:Composition
- Year built:2015
- Building area:3,119 sq. ft.
- Lot area:0.14 Acres
Schools
- High school:WEST FORK HIGH SCHOOL
- Middle school:WOODRIDGE FOREST MIDDLE SCHOOL
- Elementary school:KINGS MANOR ELEMENTARY SCHOOL
Utilities
- Sewer:Public Sewer
Finances and disclosures
- Price:$398,000
- Price per sq. ft.:$127.61
- Tax amount:$10,682 (2024)
New listings near 21143 Bastide Lane
- New
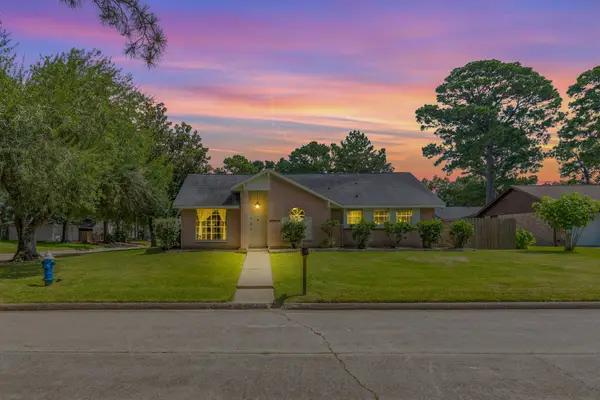 $234,500Active4 beds 2 baths1,464 sq. ft.
$234,500Active4 beds 2 baths1,464 sq. ft.2503 Foliage Green Drive, Kingwood, TX 77339
MLS# 49993447Listed by: JLA REALTY - New
 $223,000Active3 beds 2 baths1,269 sq. ft.
$223,000Active3 beds 2 baths1,269 sq. ft.2758 Foliage Green Drive, Kingwood, TX 77339
MLS# 15590738Listed by: JLA REALTY 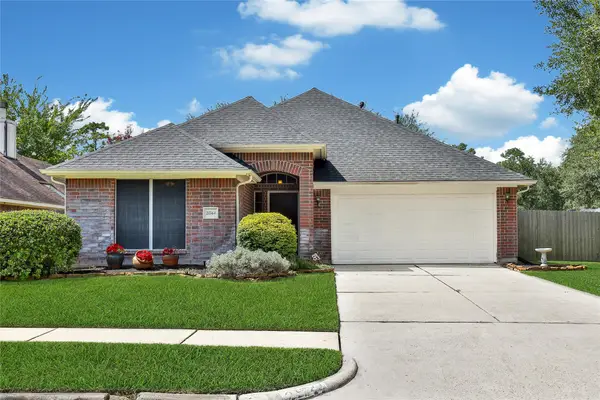 $264,900Active3 beds 2 baths1,788 sq. ft.
$264,900Active3 beds 2 baths1,788 sq. ft.21744 York Timbers Drive, Kingwood, TX 77339
MLS# 94885430Listed by: RE/MAX UNIVERSAL $339,500Active4 beds 2 baths2,436 sq. ft.
$339,500Active4 beds 2 baths2,436 sq. ft.2114 Blossom Creek Drive, Kingwood, TX 77339
MLS# 16290449Listed by: RED DOOR REALTY & ASSOCIATES $259,900Active3 beds 2 baths1,406 sq. ft.
$259,900Active3 beds 2 baths1,406 sq. ft.2703 Longleaf Pines Drive, Kingwood, TX 77339
MLS# 49274824Listed by: EXP REALTY LLC $349,000Active3 beds 3 baths3,143 sq. ft.
$349,000Active3 beds 3 baths3,143 sq. ft.21420 Lambeth Ridge Lane, Kingwood, TX 77339
MLS# 69242805Listed by: WALZEL PROPERTIES - CORPORATE OFFICE $349,000Active5 beds 4 baths3,260 sq. ft.
$349,000Active5 beds 4 baths3,260 sq. ft.26865 Monarch Manor Lane, Kingwood, TX 77339
MLS# 75795040Listed by: VAUGHN REALTY & CO.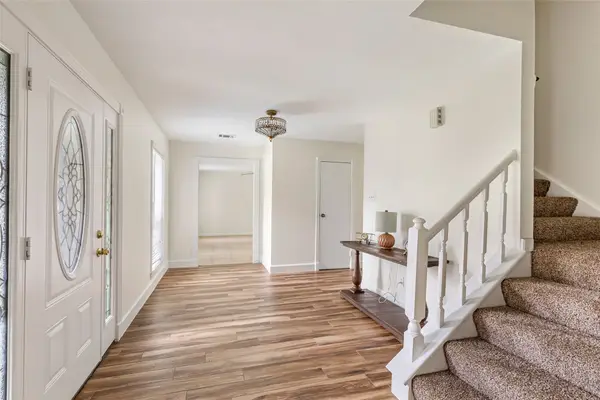 $299,000Active4 beds 3 baths2,466 sq. ft.
$299,000Active4 beds 3 baths2,466 sq. ft.3131 Beaver Glen Drive, Kingwood, TX 77339
MLS# 57672436Listed by: DESIGNED REALTY GROUP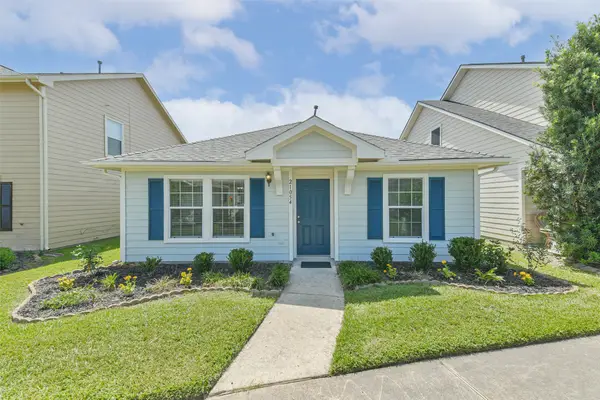 $205,000Pending3 beds 2 baths1,176 sq. ft.
$205,000Pending3 beds 2 baths1,176 sq. ft.21054 Aldens Oak, Kingwood, TX 77339
MLS# 28871611Listed by: IT'S CLOSING TIME REALTY $360,000Active4 beds 3 baths3,066 sq. ft.
$360,000Active4 beds 3 baths3,066 sq. ft.22004 Royal Timbers Drive, Kingwood, TX 77339
MLS# 98657847Listed by: JLA REALTY
