21336 Kings Guild Lane, Kingwood, TX 77339
Local realty services provided by:American Real Estate ERA Powered

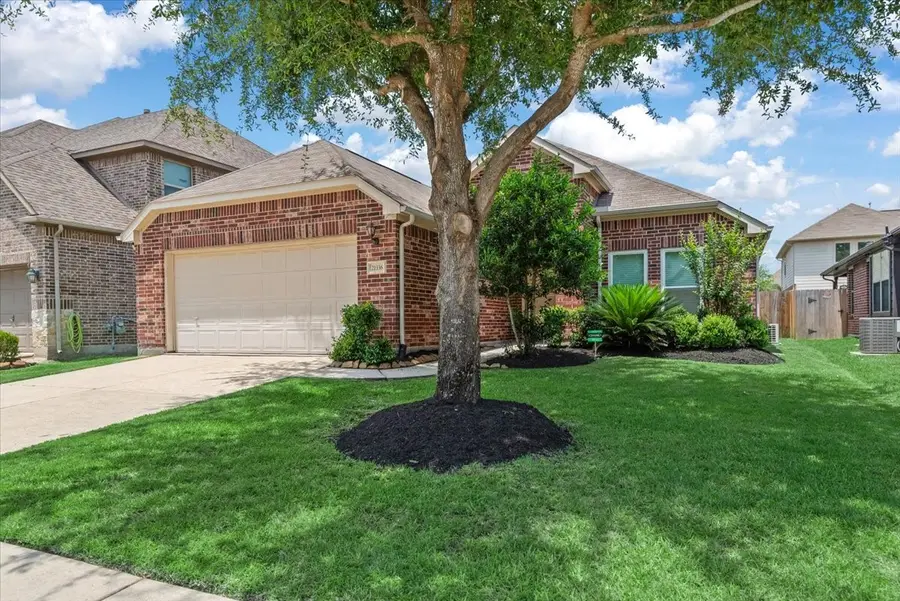
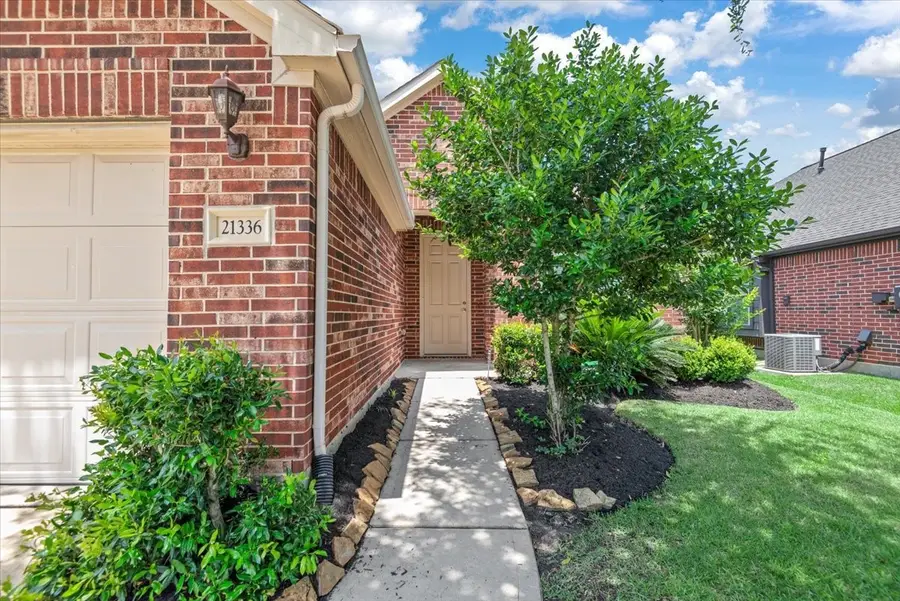
21336 Kings Guild Lane,Kingwood, TX 77339
$275,000
- 3 Beds
- 2 Baths
- 1,855 sq. ft.
- Single family
- Active
Listed by:diana coleman
Office:keller williams realty northeast
MLS#:69330299
Source:HARMLS
Price summary
- Price:$275,000
- Price per sq. ft.:$148.25
- Monthly HOA dues:$50
About this home
Beautifully updated one-story feautures a whole house gas Generator. The thoughtfully designed open floor plan features an island kitchen w/sleek stainless steel appliances, a GAS Range, an oversized double-door pantry, & a layout that flows seamlessly into the inviting family room-perfect for entertaining. (Refrig, washer, & dryer can be included!) The primary suite is separated from the secondary bedrms, offering peace & privacy. Movie nights just got better with a built-in home theater system-screen & projector are negotiable! Need a home office, creative space, or the ultimate man cave? The enclosed study has its own mini split heat pump for year-round comfort. Additional upgrades include:Whole-house PEX plumbing, Water filtration system, Surge protection, Soft start on the AC unit, Double-pane windows installed in 2022 & 2023,(4) outdoor security cameras. Covered patio! Minutes from I-59/I-69, Hwy 99, shopping, dining, & Bush IAH, this home offers both convenience & comfort.
Contact an agent
Home facts
- Year built:2013
- Listing Id #:69330299
- Updated:August 18, 2025 at 11:38 AM
Rooms and interior
- Bedrooms:3
- Total bathrooms:2
- Full bathrooms:2
- Living area:1,855 sq. ft.
Heating and cooling
- Cooling:Central Air, Electric
- Heating:Central, Gas
Structure and exterior
- Roof:Composition
- Year built:2013
- Building area:1,855 sq. ft.
- Lot area:0.11 Acres
Schools
- High school:WEST FORK HIGH SCHOOL
- Middle school:WOODRIDGE FOREST MIDDLE SCHOOL
- Elementary school:KINGS MANOR ELEMENTARY SCHOOL
Utilities
- Sewer:Public Sewer
Finances and disclosures
- Price:$275,000
- Price per sq. ft.:$148.25
- Tax amount:$7,089 (2024)
New listings near 21336 Kings Guild Lane
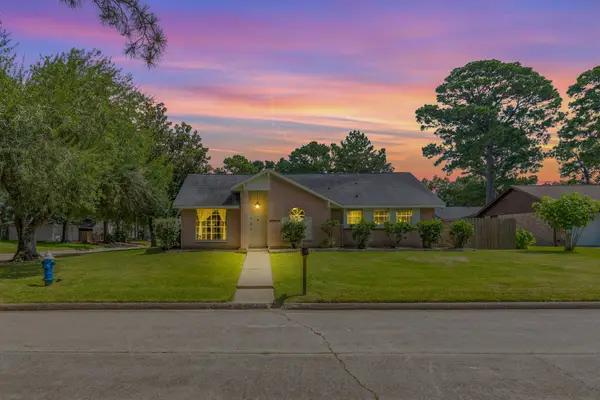 $234,500Pending4 beds 2 baths1,464 sq. ft.
$234,500Pending4 beds 2 baths1,464 sq. ft.2503 Foliage Green Drive, Kingwood, TX 77339
MLS# 49993447Listed by: JLA REALTY- New
 $223,000Active3 beds 2 baths1,269 sq. ft.
$223,000Active3 beds 2 baths1,269 sq. ft.2758 Foliage Green Drive, Kingwood, TX 77339
MLS# 15590738Listed by: JLA REALTY 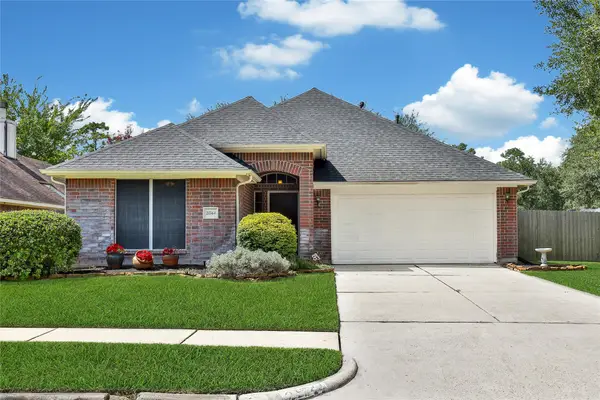 $264,900Active3 beds 2 baths1,788 sq. ft.
$264,900Active3 beds 2 baths1,788 sq. ft.21744 York Timbers Drive, Kingwood, TX 77339
MLS# 94885430Listed by: RE/MAX UNIVERSAL $339,500Active4 beds 2 baths2,436 sq. ft.
$339,500Active4 beds 2 baths2,436 sq. ft.2114 Blossom Creek Drive, Kingwood, TX 77339
MLS# 16290449Listed by: RED DOOR REALTY & ASSOCIATES $259,900Active3 beds 2 baths1,406 sq. ft.
$259,900Active3 beds 2 baths1,406 sq. ft.2703 Longleaf Pines Drive, Kingwood, TX 77339
MLS# 49274824Listed by: EXP REALTY LLC $349,000Active3 beds 3 baths3,143 sq. ft.
$349,000Active3 beds 3 baths3,143 sq. ft.21420 Lambeth Ridge Lane, Kingwood, TX 77339
MLS# 69242805Listed by: WALZEL PROPERTIES - CORPORATE OFFICE $349,000Active5 beds 4 baths3,260 sq. ft.
$349,000Active5 beds 4 baths3,260 sq. ft.26865 Monarch Manor Lane, Kingwood, TX 77339
MLS# 75795040Listed by: VAUGHN REALTY & CO.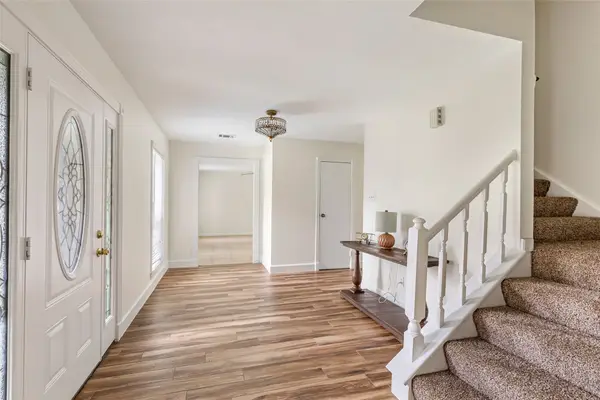 $299,000Active4 beds 3 baths2,466 sq. ft.
$299,000Active4 beds 3 baths2,466 sq. ft.3131 Beaver Glen Drive, Kingwood, TX 77339
MLS# 57672436Listed by: DESIGNED REALTY GROUP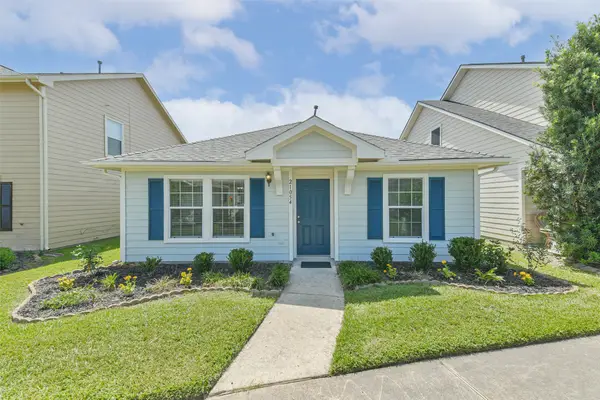 $205,000Pending3 beds 2 baths1,176 sq. ft.
$205,000Pending3 beds 2 baths1,176 sq. ft.21054 Aldens Oak, Kingwood, TX 77339
MLS# 28871611Listed by: IT'S CLOSING TIME REALTY $360,000Active4 beds 3 baths3,066 sq. ft.
$360,000Active4 beds 3 baths3,066 sq. ft.22004 Royal Timbers Drive, Kingwood, TX 77339
MLS# 98657847Listed by: JLA REALTY
