21583 Rose Mill Drive, Kingwood, TX 77339
Local realty services provided by:American Real Estate ERA Powered
21583 Rose Mill Drive,Kingwood, TX 77339
$359,000
- 4 Beds
- 3 Baths
- 2,960 sq. ft.
- Single family
- Active
Listed by: fariah qureshi
Office: homesmart
MLS#:26850453
Source:HARMLS
Price summary
- Price:$359,000
- Price per sq. ft.:$121.28
- Monthly HOA dues:$50
About this home
Welcome to your ideal home in the sought-after Kings Mill community of Kingwood.This expansive two-story house boasts 4 spacious bedrooms,2.5 bathrooms and a thoughtfully crafted layout that is perfect for daily living & entertaining.Bright & airy throughout,the residence features large windows that bathe the interior in natural light.The highlight of the home is the welcoming kitchen & living area that flow effortlessly together making it perfect for gatherings with family & friends.Step outside to your private backyard, an ideal spot for unwinding or hosting summer get-togethers.Situated in a peaceful, family-friendly neighborhood with easy access to shops, restaurants & highly-rated schools this home offers a blend of comfort space & lifestyle.Don't miss out on the chance to own this stunning home in Kings Mill;schedule your showing today.The property is just minutes away from US 59,Grand Parkway 99,dining options,banking,shopping,Lonestar Community College and Kingwood Hospital.
Contact an agent
Home facts
- Year built:2008
- Listing ID #:26850453
- Updated:December 24, 2025 at 12:39 PM
Rooms and interior
- Bedrooms:4
- Total bathrooms:3
- Full bathrooms:2
- Half bathrooms:1
- Living area:2,960 sq. ft.
Heating and cooling
- Cooling:Central Air, Electric
- Heating:Central, Gas
Structure and exterior
- Roof:Composition
- Year built:2008
- Building area:2,960 sq. ft.
- Lot area:0.12 Acres
Schools
- High school:WEST FORK HIGH SCHOOL
- Middle school:WOODRIDGE FOREST MIDDLE SCHOOL
- Elementary school:KINGS MANOR ELEMENTARY SCHOOL
Utilities
- Sewer:Public Sewer
Finances and disclosures
- Price:$359,000
- Price per sq. ft.:$121.28
- Tax amount:$9,129 (2024)
New listings near 21583 Rose Mill Drive
- New
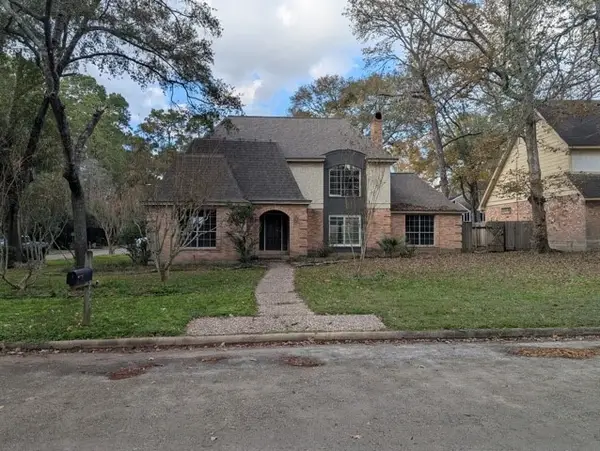 $412,000Active4 beds 4 baths3,122 sq. ft.
$412,000Active4 beds 4 baths3,122 sq. ft.3403 Willow Ridge Drive, Kingwood, TX 77339
MLS# 90346494Listed by: TRUSTAR REAL ESTATE - Open Fri, 10am to 6pmNew
 $299,990Active4 beds 3 baths2,279 sq. ft.
$299,990Active4 beds 3 baths2,279 sq. ft.3702 Kennedy Clover Court, Porter, TX 77365
MLS# 69826265Listed by: STARLIGHT HOMES - New
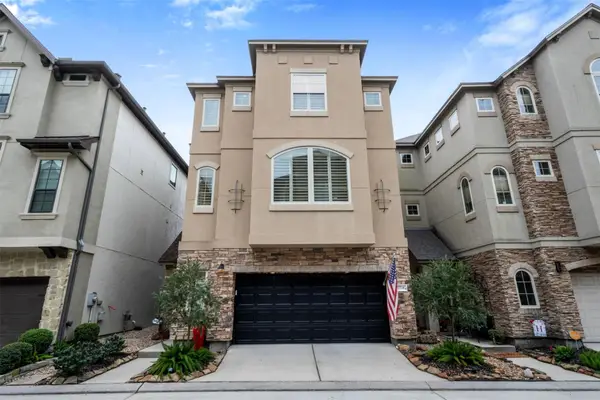 $424,900Active3 beds 4 baths2,572 sq. ft.
$424,900Active3 beds 4 baths2,572 sq. ft.2714 Kings Retreat Circle, Houston, TX 77345
MLS# 86318055Listed by: RED DOOR REALTY & ASSOCIATES - New
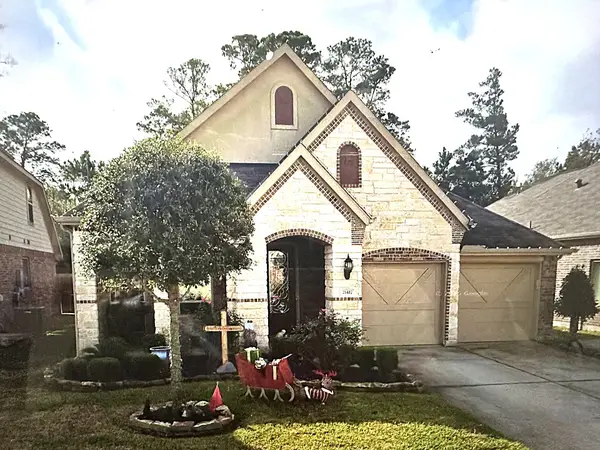 $335,000Active3 beds 4 baths2,088 sq. ft.
$335,000Active3 beds 4 baths2,088 sq. ft.21417 Lambeth Ridge Lane, Kingwood, TX 77339
MLS# 33610692Listed by: COLDWELL BANKER REALTY - THE WOODLANDS - New
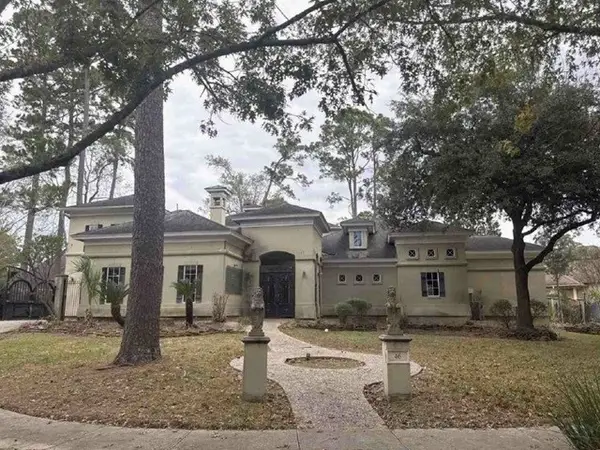 $318,000Active5 beds 5 baths5,526 sq. ft.
$318,000Active5 beds 5 baths5,526 sq. ft.46 Kingwood Greens Drive, Houston, TX 77339
MLS# 64617684Listed by: REALHOME SERVICES & SOLUTIONS - New
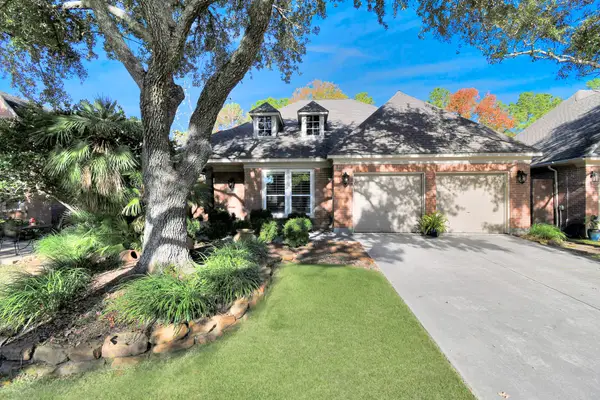 $430,000Active3 beds 3 baths2,631 sq. ft.
$430,000Active3 beds 3 baths2,631 sq. ft.4411 Walham Court, Houston, TX 77345
MLS# 6262186Listed by: KELLER WILLIAMS ELITE - New
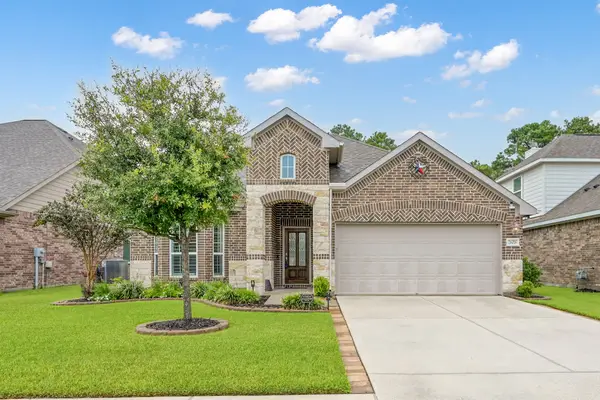 $370,000Active4 beds 3 baths2,043 sq. ft.
$370,000Active4 beds 3 baths2,043 sq. ft.26018 Hasting Ridge Lane, Kingwood, TX 77339
MLS# 56003751Listed by: WALZEL PROPERTIES - THE WOODLANDS - New
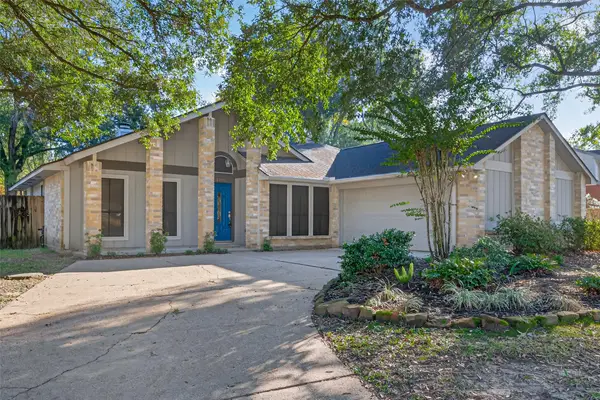 $249,900Active3 beds 2 baths1,688 sq. ft.
$249,900Active3 beds 2 baths1,688 sq. ft.2802 Creek Manor Drive, Kingwood, TX 77339
MLS# 92391420Listed by: KELLER WILLIAMS SIGNATURE - New
 $325,000Active4 beds 3 baths2,284 sq. ft.
$325,000Active4 beds 3 baths2,284 sq. ft.3210 Highland Laurels Drive, Kingwood, TX 77345
MLS# 63347304Listed by: AEA REALTY, LLC - New
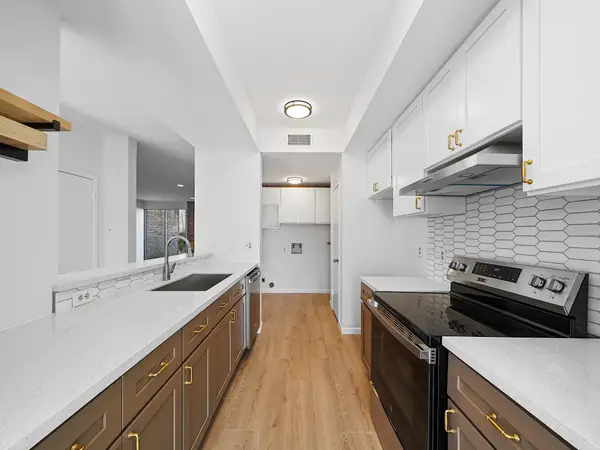 $245,000Active3 beds 3 baths1,974 sq. ft.
$245,000Active3 beds 3 baths1,974 sq. ft.2139 Lake Village Drive, Kingwood, TX 77339
MLS# 81122750Listed by: ALL CITY REAL ESTATE
