2406 Deep Lake Drive, Kingwood, TX 77345
Local realty services provided by:American Real Estate ERA Powered
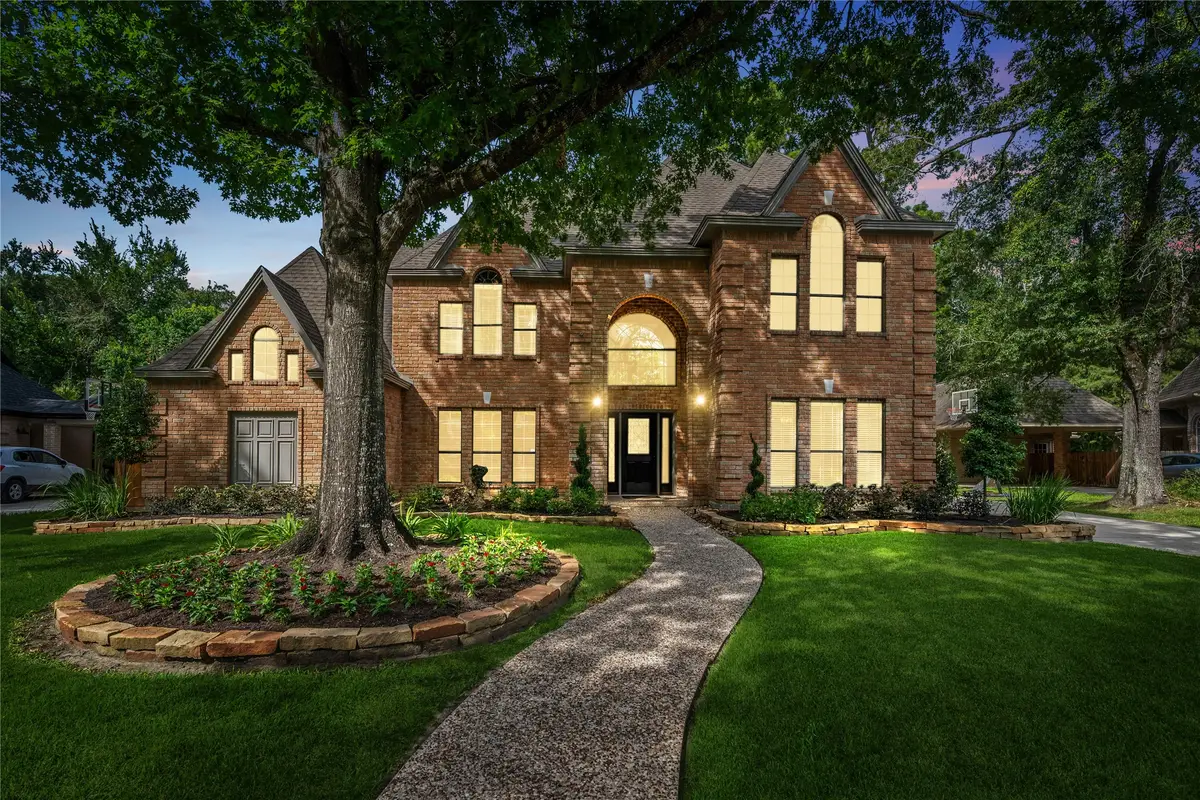

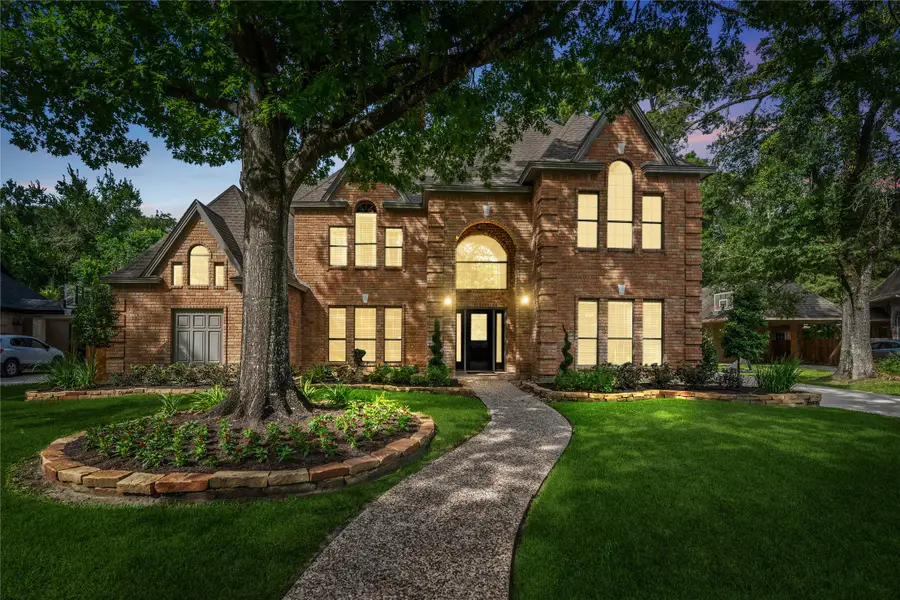
2406 Deep Lake Drive,Kingwood, TX 77345
$639,900
- 5 Beds
- 4 Baths
- 3,677 sq. ft.
- Single family
- Pending
Listed by:karen fahrmeier
Office:keller williams realty northeast
MLS#:80811731
Source:HARMLS
Price summary
- Price:$639,900
- Price per sq. ft.:$174.03
- Monthly HOA dues:$51.25
About this home
PRIME LOCATION: Pool/spa, covered patio, lots of decking, extra grassy area for kids to play, and PRIVATE as it backs to the GREENBELT. Quiet street, in walking distance to the schools, park, and community pool! Fabulous Study w French Doors, recent carpet, stained paneling and built-ins. Gleaming Hardwood Floors in the entry, dining, den and Primary Bedroom. Exquisite Formal Dining Room. Cozy Den with Stone fireplace and windows to view the sparkling pool. Gourmet island kitchen with an abundance of stained cabinets, Granite countertops, stainless steel appliances and tile floors. Charming breakfast room w bay window. Primary Suite w French doors leading to the Pool. Alluring Primary Bathroom features quartz countertops, porcelain floors, soaking tub with stone surround, separate shower, and 2 walk-in closets. Stroll upstairs to a large Gameroom with vaulted ceiling, 4 additional bedrooms plus 2 bathrooms. 5th Bedroom can also be an ideal Media Room! Plush Carpet upstairs-July 2025!
Contact an agent
Home facts
- Year built:1988
- Listing Id #:80811731
- Updated:August 18, 2025 at 07:33 AM
Rooms and interior
- Bedrooms:5
- Total bathrooms:4
- Full bathrooms:3
- Half bathrooms:1
- Living area:3,677 sq. ft.
Heating and cooling
- Cooling:Central Air, Electric
- Heating:Central, Gas
Structure and exterior
- Roof:Composition
- Year built:1988
- Building area:3,677 sq. ft.
- Lot area:0.27 Acres
Schools
- High school:KINGWOOD HIGH SCHOOL
- Middle school:RIVERWOOD MIDDLE SCHOOL
- Elementary school:WILLOW CREEK ELEMENTARY SCHOOL (HUMBLE)
Utilities
- Sewer:Public Sewer
Finances and disclosures
- Price:$639,900
- Price per sq. ft.:$174.03
- Tax amount:$11,505 (2024)
New listings near 2406 Deep Lake Drive
- New
 $339,900Active3 beds 3 baths2,406 sq. ft.
$339,900Active3 beds 3 baths2,406 sq. ft.3823 Spruce Bay Drive, Kingwood, TX 77345
MLS# 77534025Listed by: RE/MAX UNIVERSAL - New
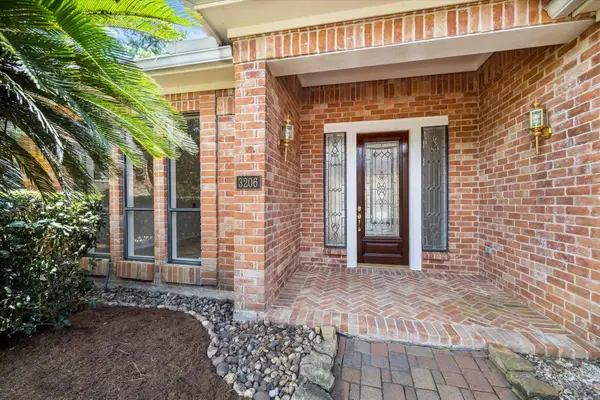 $495,000Active3 beds 4 baths3,310 sq. ft.
$495,000Active3 beds 4 baths3,310 sq. ft.3206 Spring Manor Drive, Kingwood, TX 77345
MLS# 80917369Listed by: MARTHA TURNER SOTHEBY'S INTERNATIONAL REALTY - KINGWOOD - New
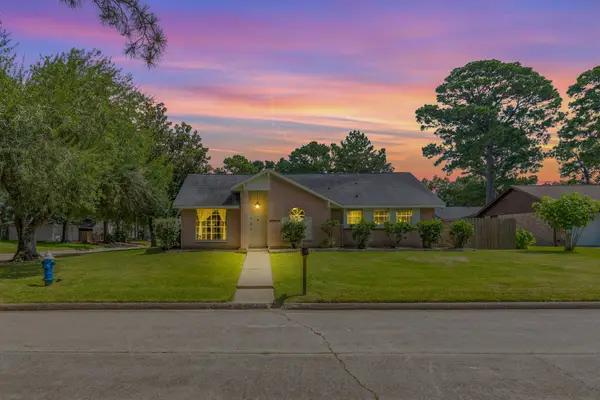 $234,500Active4 beds 2 baths1,464 sq. ft.
$234,500Active4 beds 2 baths1,464 sq. ft.2503 Foliage Green Drive, Kingwood, TX 77339
MLS# 49993447Listed by: JLA REALTY - New
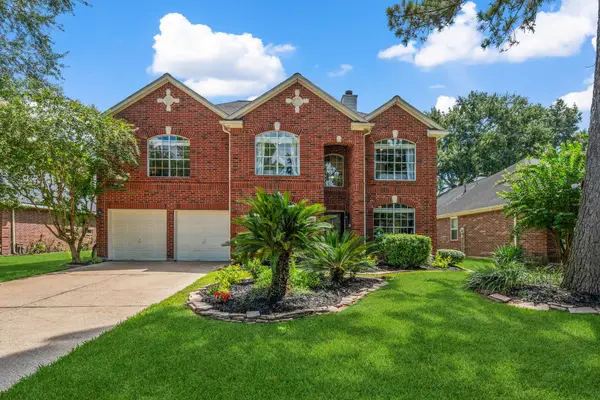 $375,000Active4 beds 3 baths2,745 sq. ft.
$375,000Active4 beds 3 baths2,745 sq. ft.19415 Water Point Trail, Kingwood, TX 77346
MLS# 39291135Listed by: RE/MAX UNIVERSAL - New
 $223,000Active3 beds 2 baths1,269 sq. ft.
$223,000Active3 beds 2 baths1,269 sq. ft.2758 Foliage Green Drive, Kingwood, TX 77339
MLS# 15590738Listed by: JLA REALTY - New
 $365,000Active4 beds 2 baths2,493 sq. ft.
$365,000Active4 beds 2 baths2,493 sq. ft.3103 Rushing Brook Drive, Kingwood, TX 77345
MLS# 55921253Listed by: EXP REALTY LLC - New
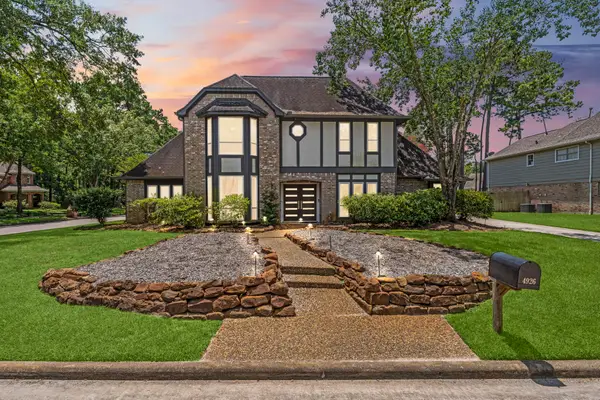 $499,900Active5 beds 5 baths3,153 sq. ft.
$499,900Active5 beds 5 baths3,153 sq. ft.4926 Kenlake Grove Drive, Kingwood, TX 77345
MLS# 7446763Listed by: CB&A, REALTORS - New
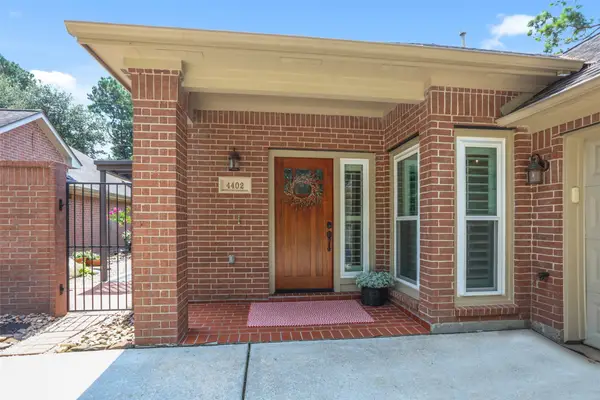 $329,000Active2 beds 2 baths1,701 sq. ft.
$329,000Active2 beds 2 baths1,701 sq. ft.4402 Bellington Court, Kingwood, TX 77345
MLS# 95907339Listed by: MARTHA TURNER SOTHEBY'S INTERNATIONAL REALTY - KINGWOOD - New
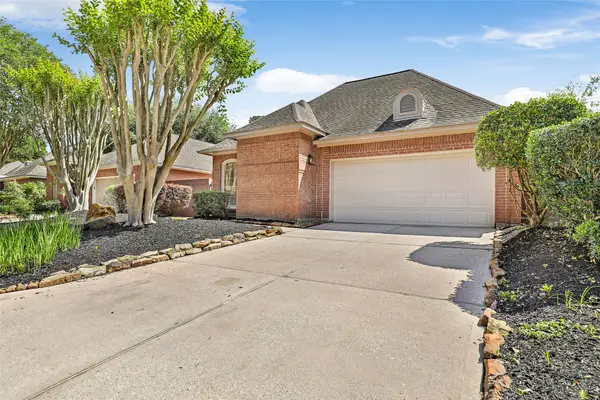 $374,000Active2 beds 2 baths2,372 sq. ft.
$374,000Active2 beds 2 baths2,372 sq. ft.3306 Redwood Lake Drive, Kingwood, TX 77345
MLS# 45732136Listed by: RE/MAX UNIVERSAL - New
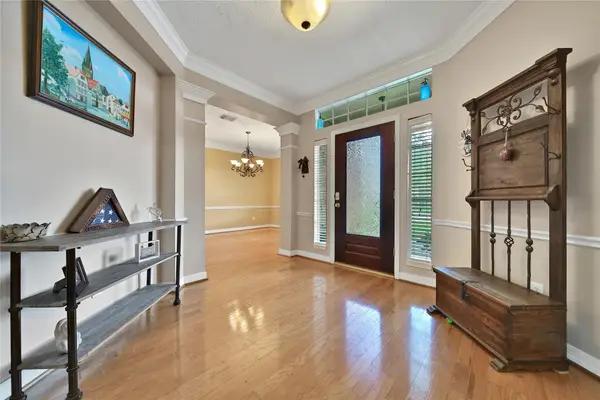 $579,000Active5 beds 4 baths3,620 sq. ft.
$579,000Active5 beds 4 baths3,620 sq. ft.2335 River Rock Trail, Kingwood, TX 77345
MLS# 72473678Listed by: JANE BYRD PROPERTIES INTERNATIONAL LLC
