2604 Silver Falls Drive, Kingwood, TX 77339
Local realty services provided by:American Real Estate ERA Powered
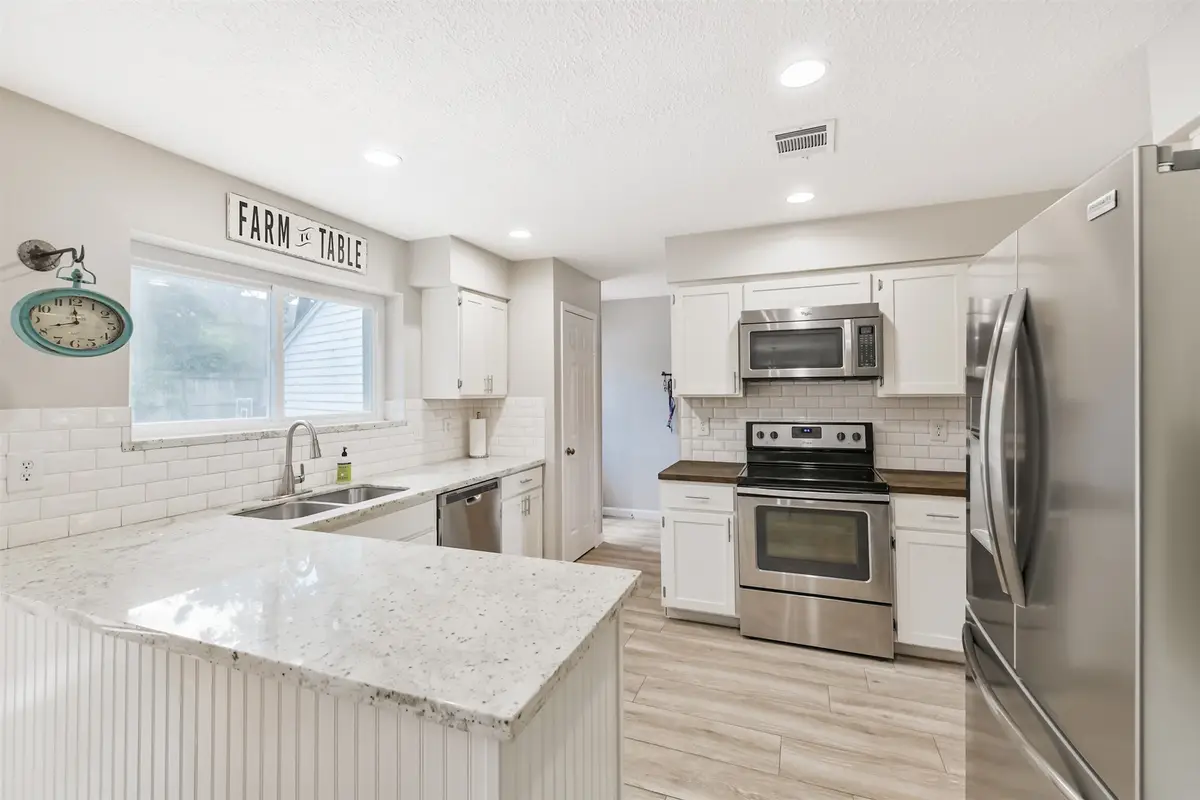
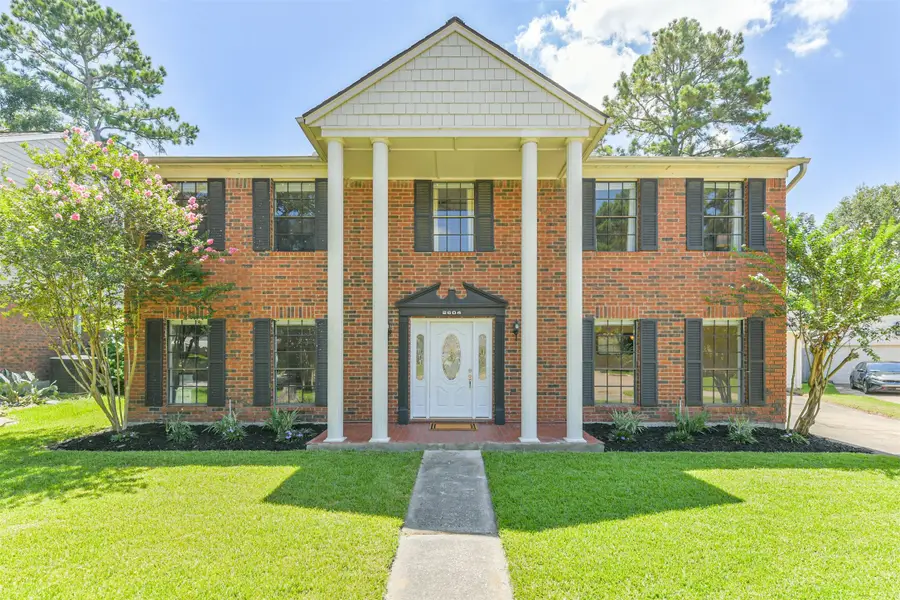
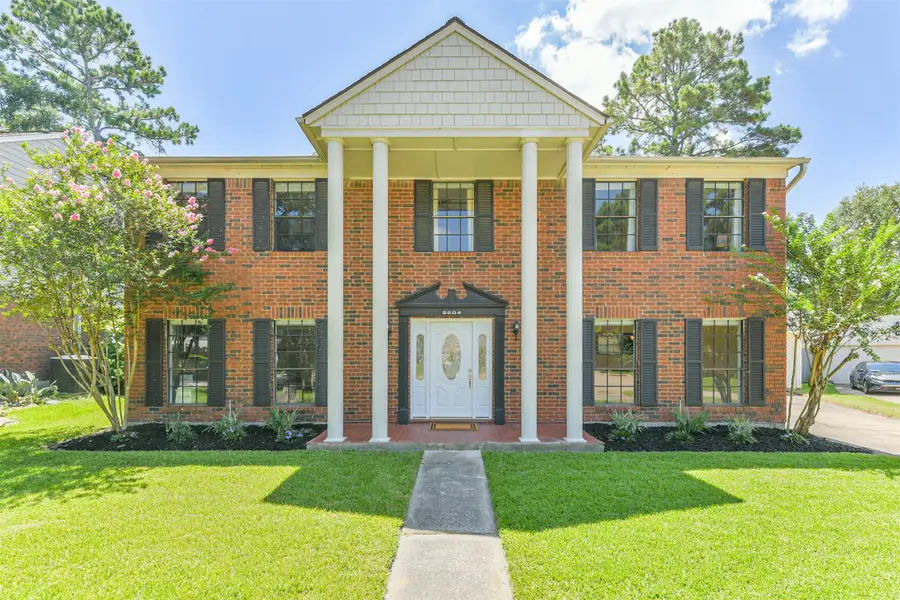
2604 Silver Falls Drive,Kingwood, TX 77339
$369,000
- 5 Beds
- 3 Baths
- 2,420 sq. ft.
- Single family
- Pending
Listed by:morgan marley
Office:keller williams realty northeast
MLS#:98835008
Source:HARMLS
Price summary
- Price:$369,000
- Price per sq. ft.:$152.48
- Monthly HOA dues:$33.33
About this home
Tucked on a quiet CUL DE SAC w/ immediate access to Kingwood’s 75+ mile greenbelt trail system, this 5-BEDROOM beauty delivers the ultimate blend of space, updates, and outdoor living with a sprawling POOL! Step inside to find TWO inviting living areas, a formal dining, & a bright kitchen featuring granite countertops, light cabinets, a COFFEE BAR, and bay windows that overlook your backyard oasis. The family room boasts a BRICK FIREPLACE and newer sliding glass doors that frame the sparkling pool and covered patio! The backyard has been upgraded with ARTIFICIAL TURF, meaning less upkeep and more time to dive in+ a full BUG MISTING system to stay comfortable! Upstairs, the spacious primary suite offers an updated bathroom and THREE closets for all your storage dreams. A recently renovated bathroom with a sleek modern shower serves the additional bedrooms! Plus, with TWO NEW HVAC systems! Close to popular shopping, dining, & easy work commute location & just 20 minutes to IAH!
Contact an agent
Home facts
- Year built:1985
- Listing Id #:98835008
- Updated:August 18, 2025 at 02:21 PM
Rooms and interior
- Bedrooms:5
- Total bathrooms:3
- Full bathrooms:2
- Half bathrooms:1
- Living area:2,420 sq. ft.
Heating and cooling
- Cooling:Central Air, Electric
- Heating:Central, Gas
Structure and exterior
- Roof:Composition
- Year built:1985
- Building area:2,420 sq. ft.
- Lot area:0.22 Acres
Schools
- High school:KINGWOOD HIGH SCHOOL
- Middle school:CREEKWOOD MIDDLE SCHOOL
- Elementary school:BEAR BRANCH ELEMENTARY SCHOOL (HUMBLE)
Utilities
- Sewer:Public Sewer
Finances and disclosures
- Price:$369,000
- Price per sq. ft.:$152.48
- Tax amount:$7,422 (2024)
New listings near 2604 Silver Falls Drive
- New
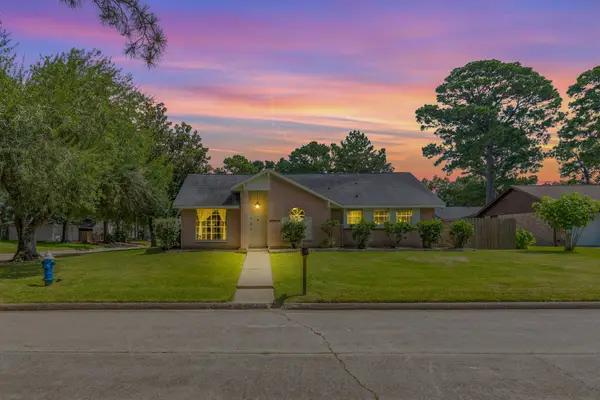 $234,500Active4 beds 2 baths1,464 sq. ft.
$234,500Active4 beds 2 baths1,464 sq. ft.2503 Foliage Green Drive, Kingwood, TX 77339
MLS# 49993447Listed by: JLA REALTY - New
 $223,000Active3 beds 2 baths1,269 sq. ft.
$223,000Active3 beds 2 baths1,269 sq. ft.2758 Foliage Green Drive, Kingwood, TX 77339
MLS# 15590738Listed by: JLA REALTY 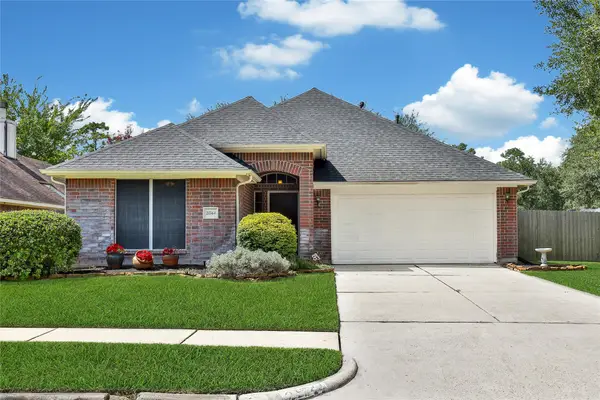 $264,900Active3 beds 2 baths1,788 sq. ft.
$264,900Active3 beds 2 baths1,788 sq. ft.21744 York Timbers Drive, Kingwood, TX 77339
MLS# 94885430Listed by: RE/MAX UNIVERSAL $339,500Active4 beds 2 baths2,436 sq. ft.
$339,500Active4 beds 2 baths2,436 sq. ft.2114 Blossom Creek Drive, Kingwood, TX 77339
MLS# 16290449Listed by: RED DOOR REALTY & ASSOCIATES $259,900Active3 beds 2 baths1,406 sq. ft.
$259,900Active3 beds 2 baths1,406 sq. ft.2703 Longleaf Pines Drive, Kingwood, TX 77339
MLS# 49274824Listed by: EXP REALTY LLC $349,000Active3 beds 3 baths3,143 sq. ft.
$349,000Active3 beds 3 baths3,143 sq. ft.21420 Lambeth Ridge Lane, Kingwood, TX 77339
MLS# 69242805Listed by: WALZEL PROPERTIES - CORPORATE OFFICE $349,000Active5 beds 4 baths3,260 sq. ft.
$349,000Active5 beds 4 baths3,260 sq. ft.26865 Monarch Manor Lane, Kingwood, TX 77339
MLS# 75795040Listed by: VAUGHN REALTY & CO.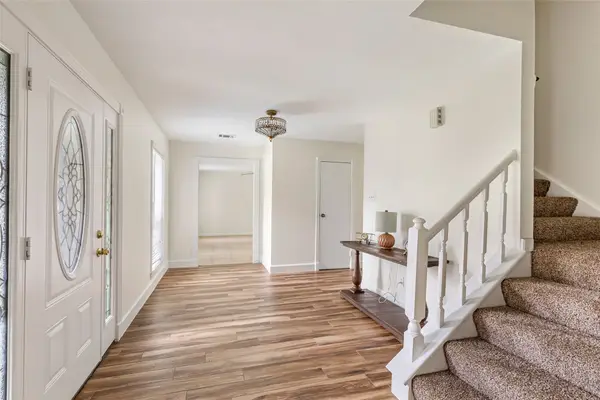 $299,000Active4 beds 3 baths2,466 sq. ft.
$299,000Active4 beds 3 baths2,466 sq. ft.3131 Beaver Glen Drive, Kingwood, TX 77339
MLS# 57672436Listed by: DESIGNED REALTY GROUP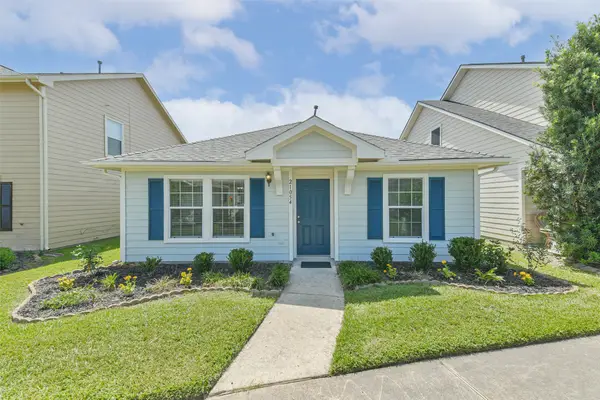 $205,000Pending3 beds 2 baths1,176 sq. ft.
$205,000Pending3 beds 2 baths1,176 sq. ft.21054 Aldens Oak, Kingwood, TX 77339
MLS# 28871611Listed by: IT'S CLOSING TIME REALTY $360,000Active4 beds 3 baths3,066 sq. ft.
$360,000Active4 beds 3 baths3,066 sq. ft.22004 Royal Timbers Drive, Kingwood, TX 77339
MLS# 98657847Listed by: JLA REALTY
