2923 Forest Garden Drive, Houston, TX 77345
Local realty services provided by:ERA EXPERTS
2923 Forest Garden Drive,Houston, TX 77345
$349,000
- 4 Beds
- 3 Baths
- 2,623 sq. ft.
- Single family
- Active
Listed by:brenda mccormick
Office:exp realty llc.
MLS#:24841229
Source:HARMLS
Price summary
- Price:$349,000
- Price per sq. ft.:$133.05
- Monthly HOA dues:$42.08
About this home
Welcome to this inviting 4-bedroom, 2.5-bath family friendly home! It is perfect for those looking for space, comfort, and a prime location. Nestled on a quiet, mature tree-lined street in an established neighborhood, this home is directly across from a well-regarded elementary school. Inside you will find the primary bedroom on the first floor, offering privacy and ample space. All bedrooms feature cozy carpeting, while the upstairs game room is complete with wood floors and vaulted ceilings with dark wood beams—provides a perfect space for play, movie nights, or a teen hangout. The kitchen is bright and welcoming, with white cabinetry and a large island with a built-in stove, making it the heart of the home. Vaulted ceilings and rich wood beams add warmth and character to both the kitchen and game room. Step outside to a fully fenced backyard oasis, featuring a covered patio & pool—perfect for weekend fun and Texas heat. A detached garage adds convenience and extra storage.
Contact an agent
Home facts
- Year built:1983
- Listing ID #:24841229
- Updated:August 29, 2025 at 07:10 PM
Rooms and interior
- Bedrooms:4
- Total bathrooms:3
- Full bathrooms:2
- Half bathrooms:1
- Living area:2,623 sq. ft.
Heating and cooling
- Cooling:Central Air, Electric
- Heating:Central, Electric
Structure and exterior
- Roof:Composition
- Year built:1983
- Building area:2,623 sq. ft.
- Lot area:0.22 Acres
Schools
- High school:KINGWOOD HIGH SCHOOL
- Middle school:RIVERWOOD MIDDLE SCHOOL
- Elementary school:DEERWOOD ELEMENTARY SCHOOL
Utilities
- Sewer:Public Sewer
Finances and disclosures
- Price:$349,000
- Price per sq. ft.:$133.05
- Tax amount:$8,848 (2024)
New listings near 2923 Forest Garden Drive
- New
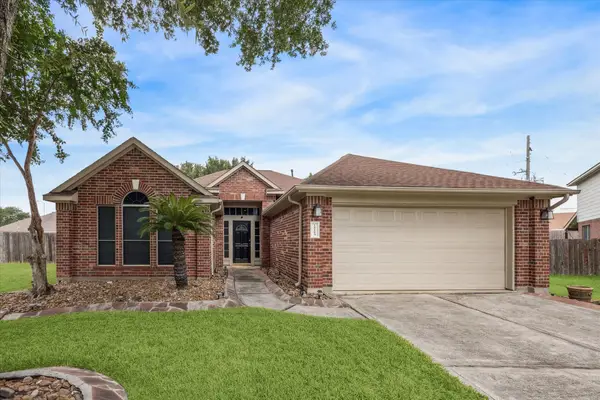 $327,898Active3 beds 2 baths1,939 sq. ft.
$327,898Active3 beds 2 baths1,939 sq. ft.12123 Dover Meadow, Houston, TX 77070
MLS# 12344475Listed by: HOMESMART - New
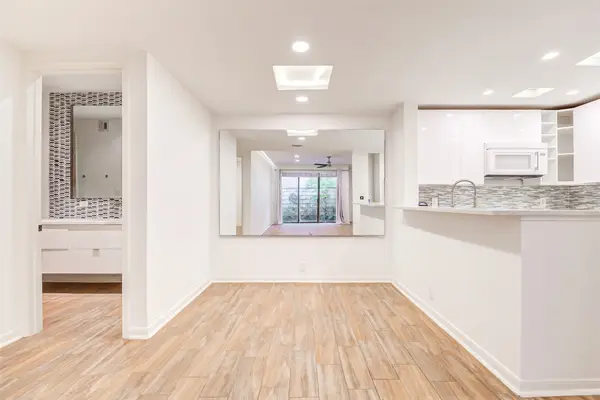 $229,000Active2 beds 2 baths1,146 sq. ft.
$229,000Active2 beds 2 baths1,146 sq. ft.2829 Timmons Lane #167, Houston, TX 77027
MLS# 14994855Listed by: MONARCH & CO - New
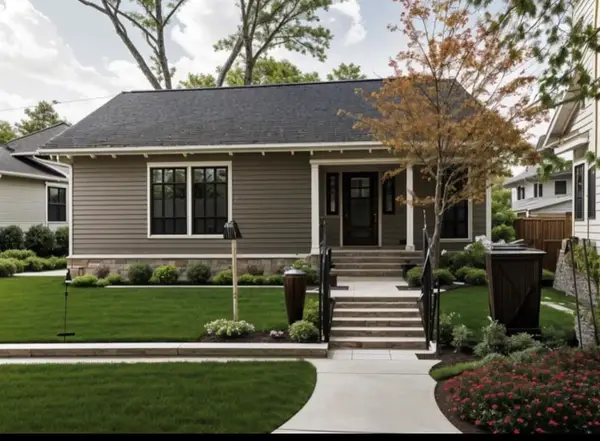 $135,000Active2 beds 1 baths1,044 sq. ft.
$135,000Active2 beds 1 baths1,044 sq. ft.7314 Texas Street, Houston, TX 77011
MLS# 33372815Listed by: VIVE REALTY LLC - New
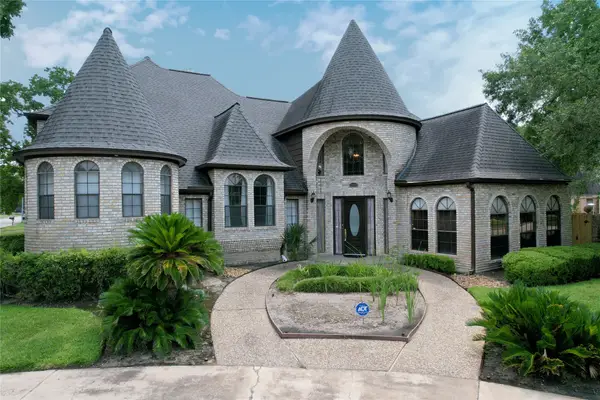 $439,000Active4 beds 4 baths4,077 sq. ft.
$439,000Active4 beds 4 baths4,077 sq. ft.15406 Dawn Meadows Drive, Houston, TX 77068
MLS# 56856878Listed by: CONNECT REALTY.COM - New
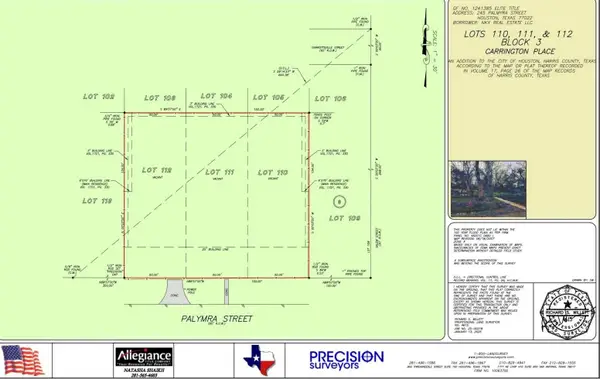 $349,990Active0 Acres
$349,990Active0 Acres245 Palmyra Street, Houston, TX 77022
MLS# 58635164Listed by: NEW AGE - New
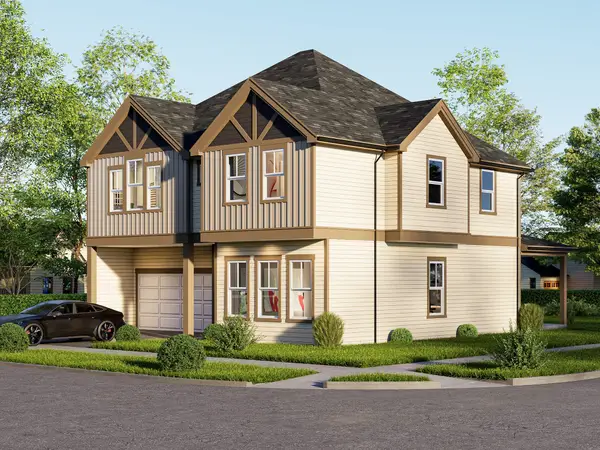 $650,000Active3 beds 3 baths2,344 sq. ft.
$650,000Active3 beds 3 baths2,344 sq. ft.1503-B Caywood Lane, Houston, TX 77055
MLS# 60200773Listed by: HOUSTON HOME, REALTORS - New
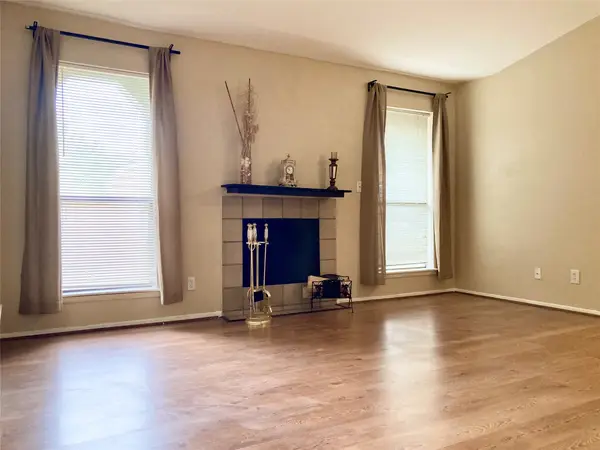 $119,000Active2 beds 2 baths1,100 sq. ft.
$119,000Active2 beds 2 baths1,100 sq. ft.6602 Harbor Town Drive #1008, Houston, TX 77036
MLS# 66213106Listed by: HOMESMART - New
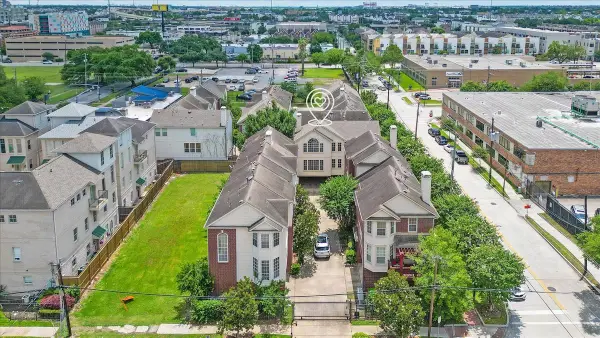 $375,000Active3 beds 4 baths2,541 sq. ft.
$375,000Active3 beds 4 baths2,541 sq. ft.2263 Austin Street, Houston, TX 77002
MLS# 71417495Listed by: KELLER WILLIAMS REALTY SOUTHWEST - New
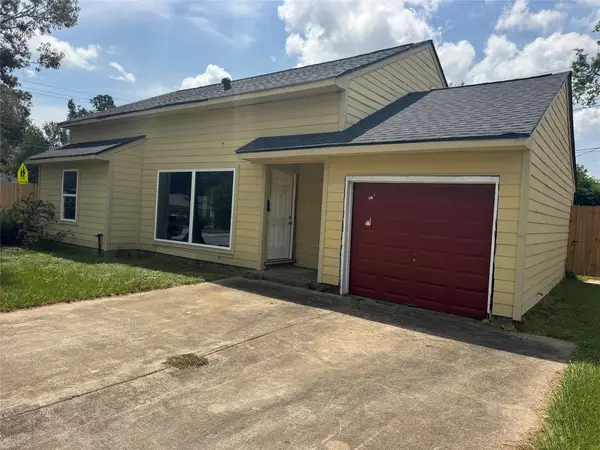 $180,000Active4 beds 2 baths1,348 sq. ft.
$180,000Active4 beds 2 baths1,348 sq. ft.3838 Daphne Street, Houston, TX 77021
MLS# 78821658Listed by: HOMESMART - New
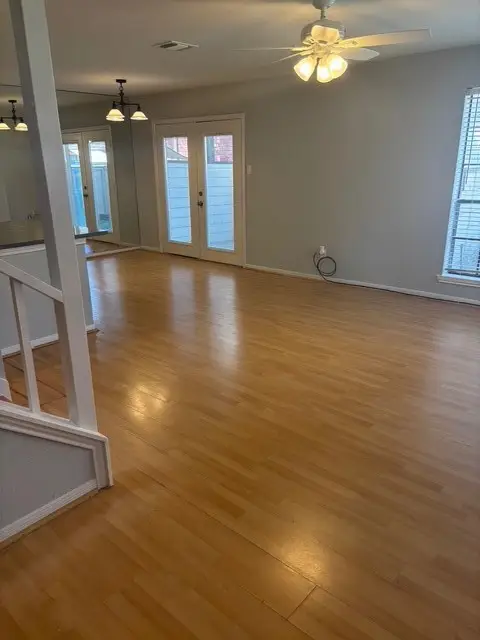 $158,000Active2 beds 3 baths1,141 sq. ft.
$158,000Active2 beds 3 baths1,141 sq. ft.2211 S Kirkwood Road #22, Houston, TX 77077
MLS# 91371538Listed by: TRANSITIONS REALTY
