3122 Timberlark Drive, Kingwood, TX 77339
Local realty services provided by:American Real Estate ERA Powered
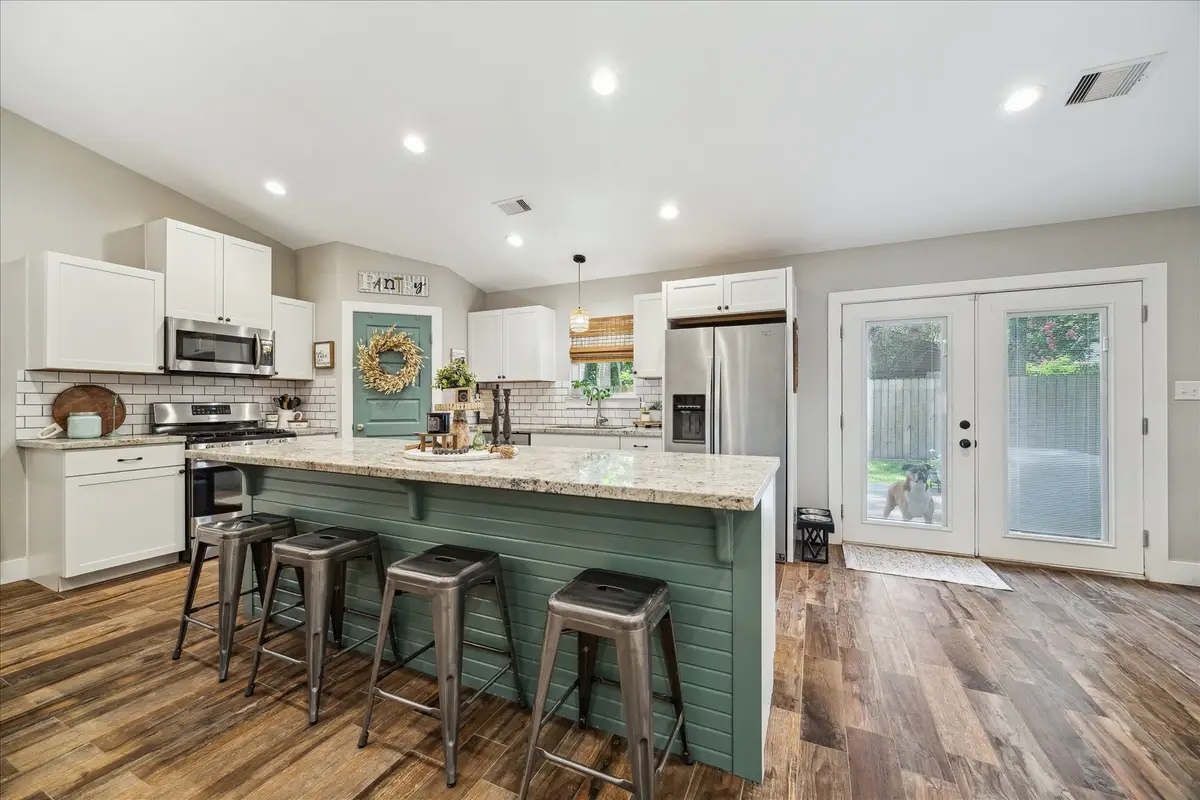
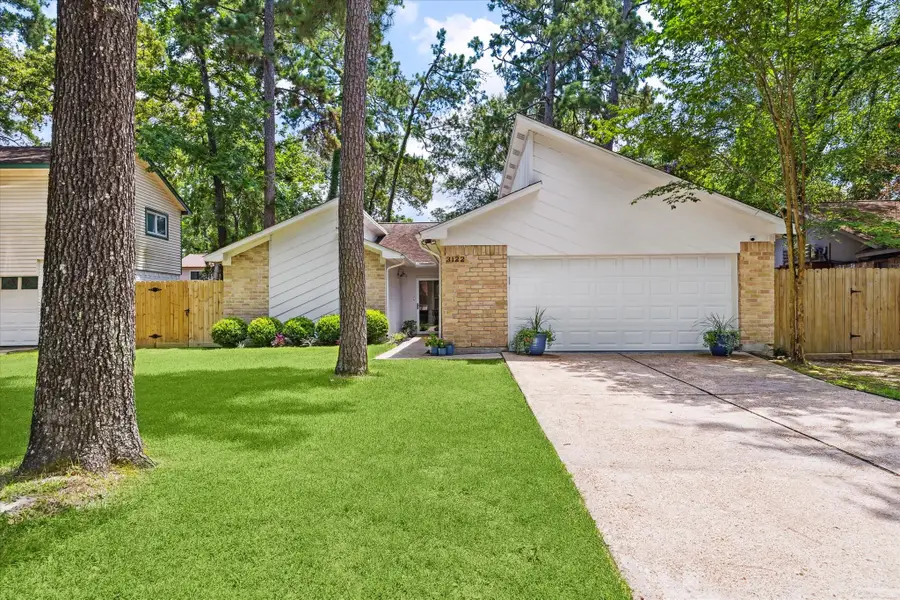

3122 Timberlark Drive,Kingwood, TX 77339
$300,000
- 4 Beds
- 2 Baths
- 1,780 sq. ft.
- Single family
- Pending
Listed by:gracie de leon
Office:keller williams realty northeast
MLS#:62243466
Source:HARMLS
Price summary
- Price:$300,000
- Price per sq. ft.:$168.54
- Monthly HOA dues:$35.5
About this home
Welcome to this beautiful move-in-ready, NEVER FLOODED, 4 bedroom, 2 bath home on a quiet cul-de-sac in Hunter's Ridge. This home was taken down to the studs in 2017 & completely remodeled to open up the kitchen, dining, & living rooms for today's modern living. The renovations also included recently installed dual-paned energy efficient windows, roof, HVAC & duct work, insulation, gas water heater, fence, plumbing, & electrical. The kitchen offers plenty of storge with a walk-in pantry, a giant island with granite countertops, stainless steel appliances, & a gas cooktop. French doors from the living room lead you to a deck i(nstalled 2024), perfect for grilling & entertaining. The primary bedroom boasts a beautiful en-suite bathroom with a huge walk-in shower, private water closet, & a walk-in closet with built-in storage. The seller is including the refrigerator in the kitchen, the refrigerator in the garage, & the washer/dryer. You will enjoy seeing this beautiful home!
Contact an agent
Home facts
- Year built:1980
- Listing Id #:62243466
- Updated:August 18, 2025 at 07:20 AM
Rooms and interior
- Bedrooms:4
- Total bathrooms:2
- Full bathrooms:2
- Living area:1,780 sq. ft.
Heating and cooling
- Cooling:Central Air, Electric
- Heating:Central, Gas
Structure and exterior
- Roof:Composition
- Year built:1980
- Building area:1,780 sq. ft.
- Lot area:0.19 Acres
Schools
- High school:KINGWOOD HIGH SCHOOL
- Middle school:CREEKWOOD MIDDLE SCHOOL
- Elementary school:BEAR BRANCH ELEMENTARY SCHOOL (HUMBLE)
Finances and disclosures
- Price:$300,000
- Price per sq. ft.:$168.54
- Tax amount:$5,931 (2024)
New listings near 3122 Timberlark Drive
- New
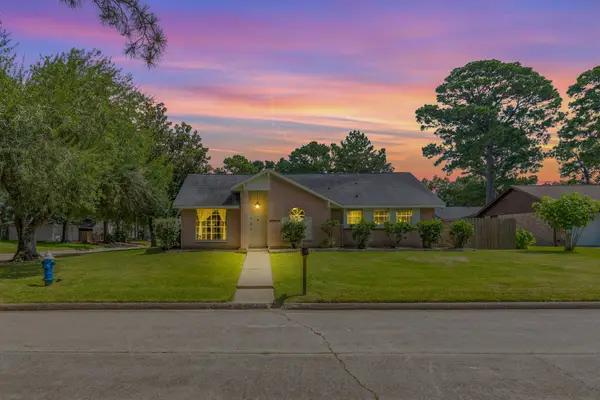 $234,500Active4 beds 2 baths1,464 sq. ft.
$234,500Active4 beds 2 baths1,464 sq. ft.2503 Foliage Green Drive, Kingwood, TX 77339
MLS# 49993447Listed by: JLA REALTY - New
 $223,000Active3 beds 2 baths1,269 sq. ft.
$223,000Active3 beds 2 baths1,269 sq. ft.2758 Foliage Green Drive, Kingwood, TX 77339
MLS# 15590738Listed by: JLA REALTY 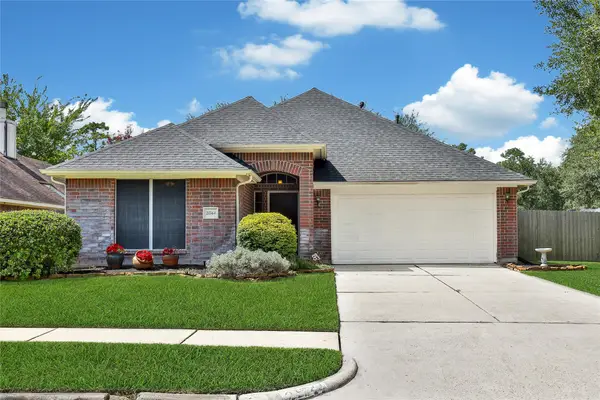 $264,900Active3 beds 2 baths1,788 sq. ft.
$264,900Active3 beds 2 baths1,788 sq. ft.21744 York Timbers Drive, Kingwood, TX 77339
MLS# 94885430Listed by: RE/MAX UNIVERSAL $339,500Active4 beds 2 baths2,436 sq. ft.
$339,500Active4 beds 2 baths2,436 sq. ft.2114 Blossom Creek Drive, Kingwood, TX 77339
MLS# 16290449Listed by: RED DOOR REALTY & ASSOCIATES $259,900Active3 beds 2 baths1,406 sq. ft.
$259,900Active3 beds 2 baths1,406 sq. ft.2703 Longleaf Pines Drive, Kingwood, TX 77339
MLS# 49274824Listed by: EXP REALTY LLC $349,000Active3 beds 3 baths3,143 sq. ft.
$349,000Active3 beds 3 baths3,143 sq. ft.21420 Lambeth Ridge Lane, Kingwood, TX 77339
MLS# 69242805Listed by: WALZEL PROPERTIES - CORPORATE OFFICE $349,000Active5 beds 4 baths3,260 sq. ft.
$349,000Active5 beds 4 baths3,260 sq. ft.26865 Monarch Manor Lane, Kingwood, TX 77339
MLS# 75795040Listed by: VAUGHN REALTY & CO.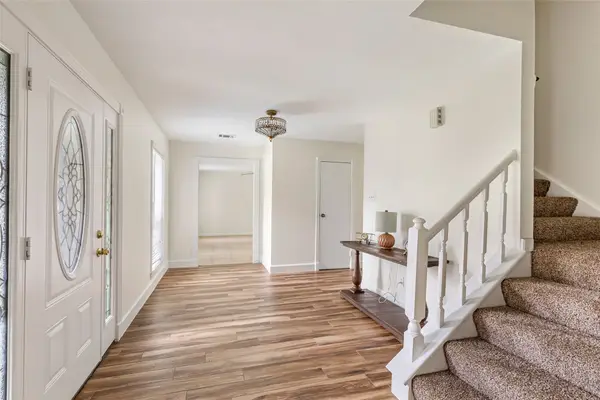 $299,000Active4 beds 3 baths2,466 sq. ft.
$299,000Active4 beds 3 baths2,466 sq. ft.3131 Beaver Glen Drive, Kingwood, TX 77339
MLS# 57672436Listed by: DESIGNED REALTY GROUP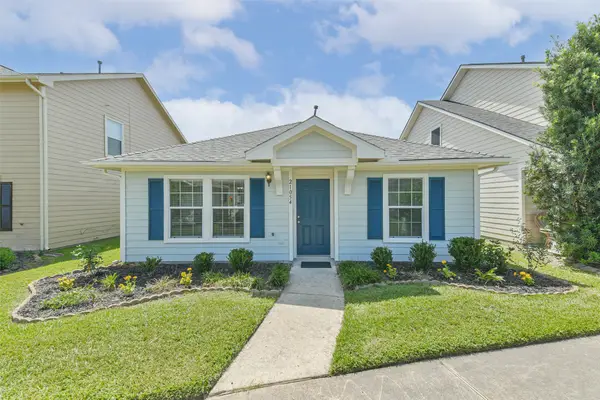 $205,000Pending3 beds 2 baths1,176 sq. ft.
$205,000Pending3 beds 2 baths1,176 sq. ft.21054 Aldens Oak, Kingwood, TX 77339
MLS# 28871611Listed by: IT'S CLOSING TIME REALTY $360,000Active4 beds 3 baths3,066 sq. ft.
$360,000Active4 beds 3 baths3,066 sq. ft.22004 Royal Timbers Drive, Kingwood, TX 77339
MLS# 98657847Listed by: JLA REALTY
