3743 Rocky Woods Drive, Kingwood, TX 77339
Local realty services provided by:American Real Estate ERA Powered
3743 Rocky Woods Drive,Kingwood, TX 77339
$322,000
- 3 Beds
- 2 Baths
- 2,236 sq. ft.
- Single family
- Active
Listed by: donna duhon
Office: keller williams realty northeast
MLS#:12643977
Source:HARMLS
Price summary
- Price:$322,000
- Price per sq. ft.:$144.01
- Monthly HOA dues:$41.67
About this home
A spacious courtyard welcomes you to this fabulous one-story home. Features include a Formal dining room that overlooks the pool and backyard, currently used as a home office, and an option for an additional living area. An island kitchen opens to a spacious breakfast room with views of the courtyard. Family room has a stunning stone fireplace, ample space for entertaining, and features lovely windows that fill the room with natural light. A wet bar is currently being used as a coffee bar. The owner's retreat is situated at the rear of the home, offering access to the pool and patio area, as well as additional space that can also serve as a nursery, study, or exercise room. Outdoor relaxation and entertaining are easy with the multiple deck areas and refreshing pool. Updates include roof 2022,6' Cypress fence with 2X6 rot board 2024, pool pump 2024, AC 2018, Kitchen 2023, master bath 2019. The location is within walking distance of Bear Branch Elementary and Creekwood Middle School.
Contact an agent
Home facts
- Year built:1980
- Listing ID #:12643977
- Updated:December 24, 2025 at 12:39 PM
Rooms and interior
- Bedrooms:3
- Total bathrooms:2
- Full bathrooms:2
- Living area:2,236 sq. ft.
Heating and cooling
- Cooling:Central Air, Electric
- Heating:Central, Gas
Structure and exterior
- Roof:Composition
- Year built:1980
- Building area:2,236 sq. ft.
- Lot area:0.22 Acres
Schools
- High school:KINGWOOD HIGH SCHOOL
- Middle school:CREEKWOOD MIDDLE SCHOOL
- Elementary school:BEAR BRANCH ELEMENTARY SCHOOL (HUMBLE)
Utilities
- Sewer:Public Sewer
Finances and disclosures
- Price:$322,000
- Price per sq. ft.:$144.01
- Tax amount:$8,004 (2025)
New listings near 3743 Rocky Woods Drive
- New
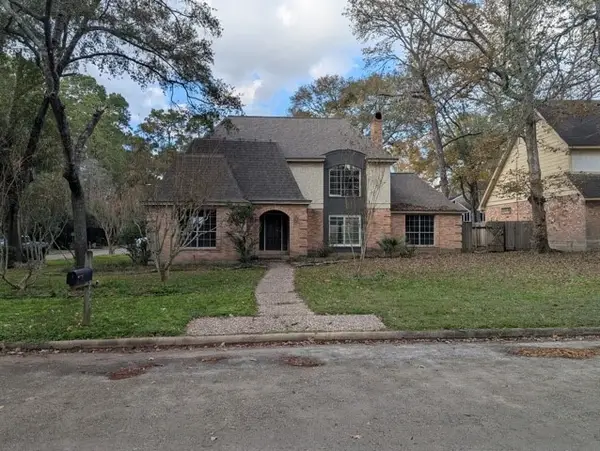 $412,000Active4 beds 4 baths3,122 sq. ft.
$412,000Active4 beds 4 baths3,122 sq. ft.3403 Willow Ridge Drive, Kingwood, TX 77339
MLS# 90346494Listed by: TRUSTAR REAL ESTATE - Open Fri, 10am to 6pmNew
 $299,990Active4 beds 3 baths2,279 sq. ft.
$299,990Active4 beds 3 baths2,279 sq. ft.3702 Kennedy Clover Court, Porter, TX 77365
MLS# 69826265Listed by: STARLIGHT HOMES - New
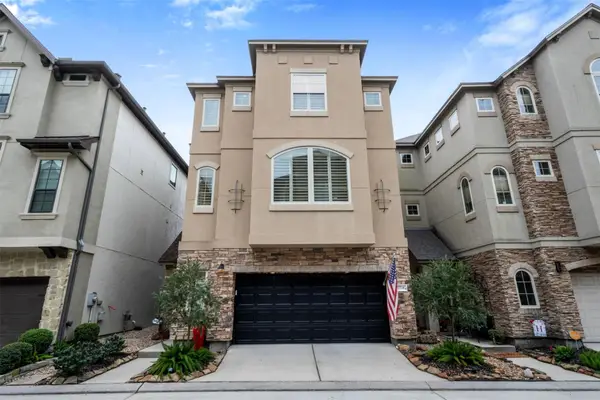 $424,900Active3 beds 4 baths2,572 sq. ft.
$424,900Active3 beds 4 baths2,572 sq. ft.2714 Kings Retreat Circle, Houston, TX 77345
MLS# 86318055Listed by: RED DOOR REALTY & ASSOCIATES - New
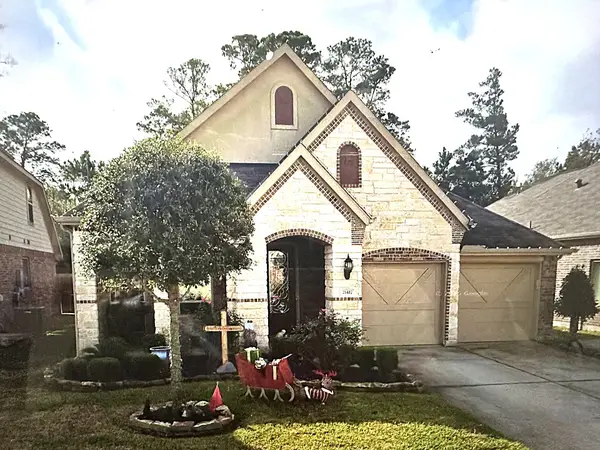 $335,000Active3 beds 4 baths2,088 sq. ft.
$335,000Active3 beds 4 baths2,088 sq. ft.21417 Lambeth Ridge Lane, Kingwood, TX 77339
MLS# 33610692Listed by: COLDWELL BANKER REALTY - THE WOODLANDS - New
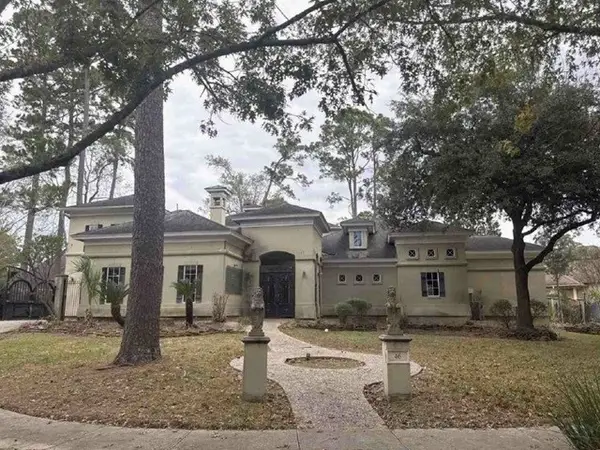 $318,000Active5 beds 5 baths5,526 sq. ft.
$318,000Active5 beds 5 baths5,526 sq. ft.46 Kingwood Greens Drive, Houston, TX 77339
MLS# 64617684Listed by: REALHOME SERVICES & SOLUTIONS - New
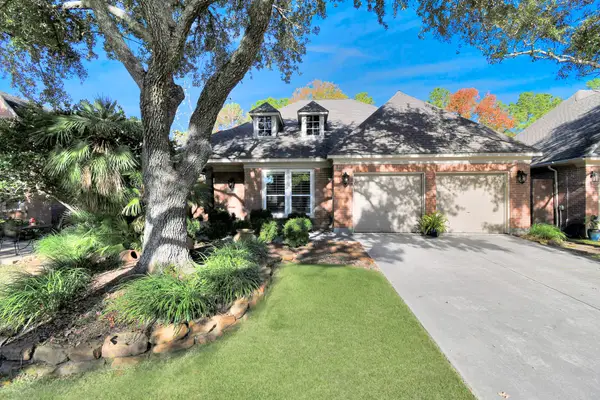 $430,000Active3 beds 3 baths2,631 sq. ft.
$430,000Active3 beds 3 baths2,631 sq. ft.4411 Walham Court, Houston, TX 77345
MLS# 6262186Listed by: KELLER WILLIAMS ELITE - New
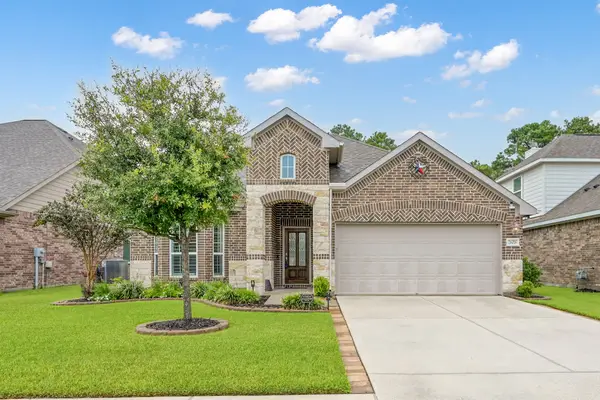 $370,000Active4 beds 3 baths2,043 sq. ft.
$370,000Active4 beds 3 baths2,043 sq. ft.26018 Hasting Ridge Lane, Kingwood, TX 77339
MLS# 56003751Listed by: WALZEL PROPERTIES - THE WOODLANDS - New
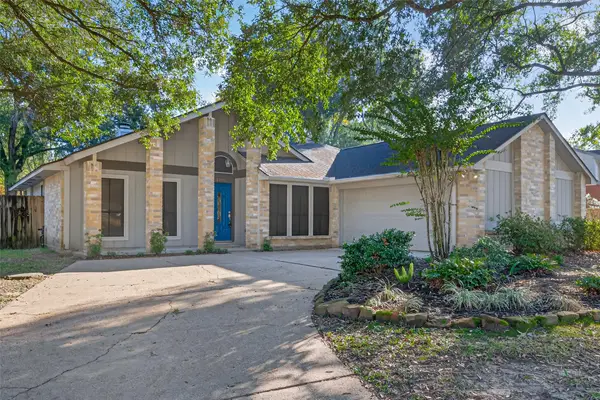 $249,900Active3 beds 2 baths1,688 sq. ft.
$249,900Active3 beds 2 baths1,688 sq. ft.2802 Creek Manor Drive, Kingwood, TX 77339
MLS# 92391420Listed by: KELLER WILLIAMS SIGNATURE - New
 $325,000Active4 beds 3 baths2,284 sq. ft.
$325,000Active4 beds 3 baths2,284 sq. ft.3210 Highland Laurels Drive, Kingwood, TX 77345
MLS# 63347304Listed by: AEA REALTY, LLC - New
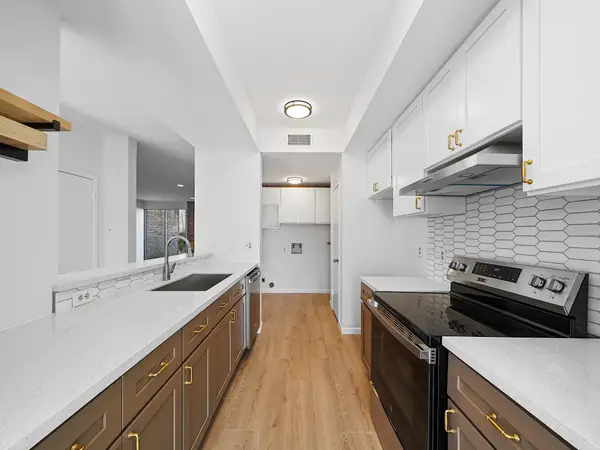 $245,000Active3 beds 3 baths1,974 sq. ft.
$245,000Active3 beds 3 baths1,974 sq. ft.2139 Lake Village Drive, Kingwood, TX 77339
MLS# 81122750Listed by: ALL CITY REAL ESTATE
