Local realty services provided by:American Real Estate ERA Powered
4111 Rock Springs Drive,Houston, TX 77345
$450,000
- 4 Beds
- 3 Baths
- 3,258 sq. ft.
- Single family
- Active
Listed by: kiani komeizi
Office: kiani realty
MLS#:17862069
Source:HARMLS
Price summary
- Price:$450,000
- Price per sq. ft.:$138.12
- Monthly HOA dues:$41.67
About this home
Investor Only, Nestled in the highly sought-after Greentree Village.You'll be greeted by a grand two-story entryway.Both formal living and dining rooms, as well as a spacious family room, offers ample space for entertaining and relaxation. Prepare to be amazed by the breathtaking kitchen.Travertine floors and a massive custom center island/breakfast bar complete with a cooktop and beverage fridge.Enormous walk-in pantry with abundant cabinet space and built-ins.Laundry room is designed to accommodate a full-size fridge, and a mudroom to keep your family's everyday essentials organized.Retreat to the luxurious primary room.The spa-like bathroom has a tiled walk-in shower and a soaking garden tub, creating the perfect space to unwind and rejuvenate.Step outside to the backyard, an entertainer's delight with its covered patio and ample green space.Convenience is key, located near shopping, restaurants, parks, pools, schools,Greenbelt IAH.Don't miss out on this exceptional opportunity!
Contact an agent
Home facts
- Year built:1988
- Listing ID #:17862069
- Updated:February 01, 2026 at 12:51 PM
Rooms and interior
- Bedrooms:4
- Total bathrooms:3
- Full bathrooms:2
- Half bathrooms:1
- Living area:3,258 sq. ft.
Heating and cooling
- Cooling:Central Air, Electric
- Heating:Central, Gas
Structure and exterior
- Roof:Composition
- Year built:1988
- Building area:3,258 sq. ft.
- Lot area:0.2 Acres
Schools
- High school:KINGWOOD HIGH SCHOOL
- Middle school:CREEKWOOD MIDDLE SCHOOL
- Elementary school:HIDDEN HOLLOW ELEMENTARY SCHOOL
Utilities
- Sewer:Public Sewer
Finances and disclosures
- Price:$450,000
- Price per sq. ft.:$138.12
New listings near 4111 Rock Springs Drive
- New
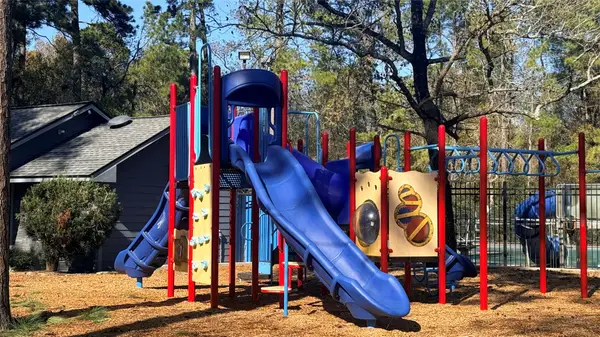 $249,900Active3 beds 2 baths1,497 sq. ft.
$249,900Active3 beds 2 baths1,497 sq. ft.4014 Sweet Gum Trail, Houston, TX 77339
MLS# 59715935Listed by: RED DOOR REALTY & ASSOCIATES - New
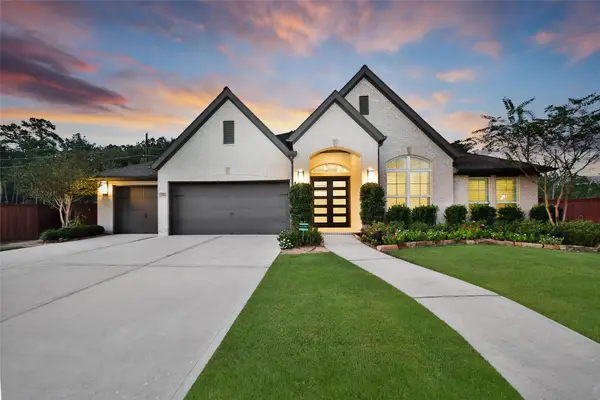 $589,990Active4 beds 3 baths3,120 sq. ft.
$589,990Active4 beds 3 baths3,120 sq. ft.25202 Azel Shore Court, Porter, TX 77365
MLS# 32068687Listed by: KELLER WILLIAMS REALTY THE WOODLANDS - New
 $315,000Active4 beds 3 baths2,104 sq. ft.
$315,000Active4 beds 3 baths2,104 sq. ft.2035 Round Spring Drive, Houston, TX 77339
MLS# 5323257Listed by: PURE REAL ESTATE ACQUISITIONS - New
 $385,000Active3 beds 4 baths2,914 sq. ft.
$385,000Active3 beds 4 baths2,914 sq. ft.1727 Billfish Boulevard, Houston, TX 77345
MLS# 83973298Listed by: CB&A, REALTORS- LOOP CENTRAL - New
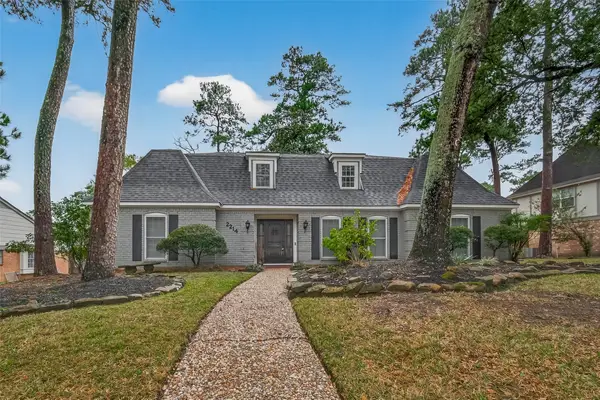 $325,000Active4 beds 3 baths2,795 sq. ft.
$325,000Active4 beds 3 baths2,795 sq. ft.2214 Cedar Falls Drive, Houston, TX 77339
MLS# 45318878Listed by: ORCHARD BROKERAGE - New
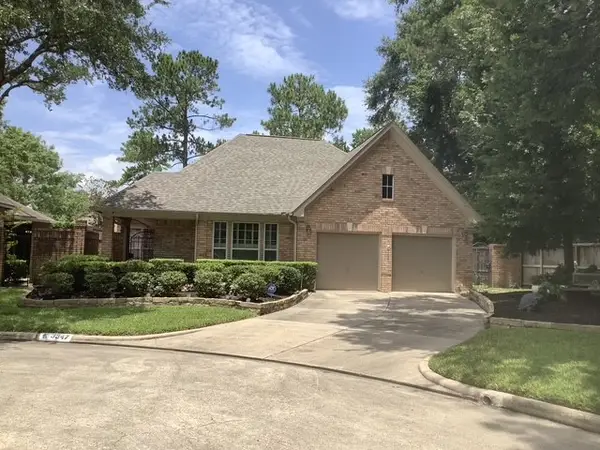 $400,000Active3 beds 3 baths2,533 sq. ft.
$400,000Active3 beds 3 baths2,533 sq. ft.3347 Courtland Manor Lane, Houston, TX 77339
MLS# 12716157Listed by: JANE BYRD PROPERTIES INTERNATIONAL LLC - New
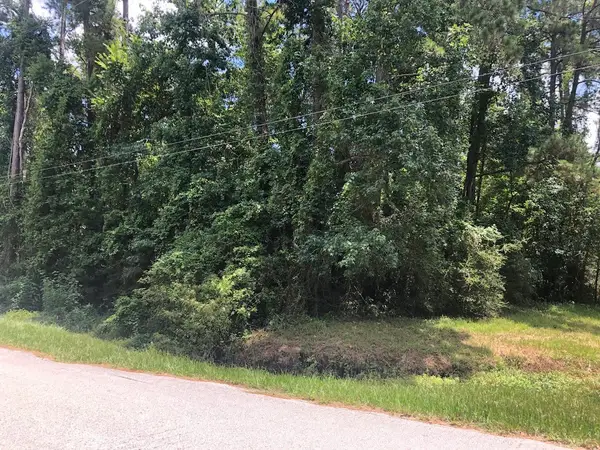 $75,000Active0.23 Acres
$75,000Active0.23 Acres0 Bettyann Lane, Houston, TX 77339
MLS# 50439364Listed by: RUTH LONGORIA, REALTORS - New
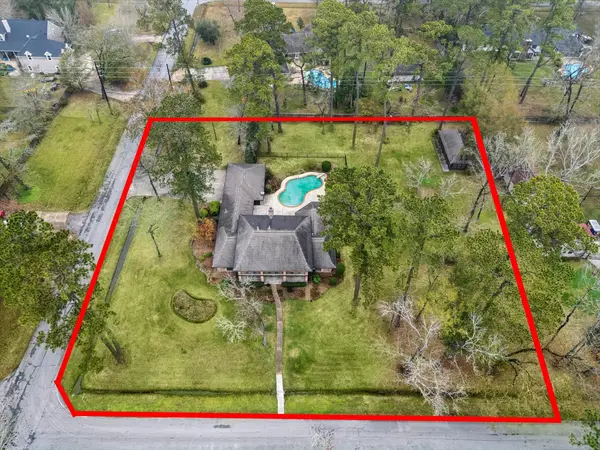 $725,000Active7 beds 6 baths4,239 sq. ft.
$725,000Active7 beds 6 baths4,239 sq. ft.1501 Sweet Gum Lane, Houston, TX 77339
MLS# 32700311Listed by: EXP REALTY LLC - New
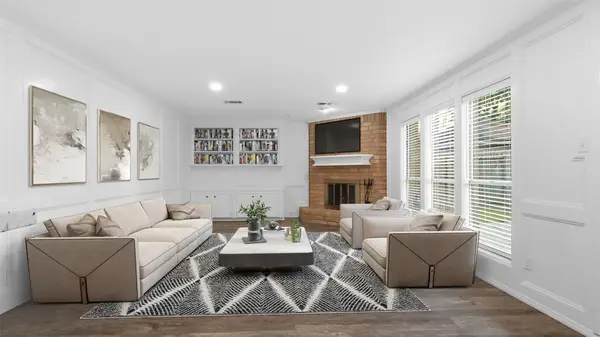 $325,000Active4 beds 3 baths2,441 sq. ft.
$325,000Active4 beds 3 baths2,441 sq. ft.2715 Wildridge Drive, Kingwood, TX 77339
MLS# 6017989Listed by: RE/MAX UNIVERSAL - New
 $509,950Active5 beds 4 baths3,823 sq. ft.
$509,950Active5 beds 4 baths3,823 sq. ft.5814 Riverchase Village Drive, Houston, TX 77345
MLS# 31202747Listed by: BETTER HOMES AND GARDENS REAL ESTATE GARY GREENE - LAKE HOUSTON

