4527 Natural Bridge Drive, Kingwood, TX 77345
Local realty services provided by:American Real Estate ERA Powered
4527 Natural Bridge Drive,Houston, TX 77345
- 4 Beds
- 3 Baths
- - sq. ft.
- Single family
- Sold
Listed by: ginger wood
Office: re/max fine properties
MLS#:54001905
Source:HARMLS
Sorry, we are unable to map this address
Price summary
- Price:
- Monthly HOA dues:$45.83
About this home
Motivated Sellers! This Mills Branch Village residence is located one street away from the elementary school and a short walk to the community pool, trails and park. This two-story 4 bedroom with Primary suite downstairs offers two living areas with one being open to the breakfast and kitchen area. Built by Village Builders this residence is perfect for quiet evenings at home as well as entertaining with flexible options when creating your unique living environment. Recent updates include Interior Painting throughout in 2022, Exterior Painting 2023, Full fence replacement 2024, updated Primary bath, back yard fully sodded with a sprinkler system installed with the option to add on front yard system (2024), Quartz countertops in the kitchen with under cabinet lighting (2025), and Foundation repair was completed in 2024 with a lifetime transferable warranty. Located towards the back of Kingwood but near shopping, schools, dining experiences
Contact an agent
Home facts
- Year built:1990
- Listing ID #:54001905
- Updated:December 17, 2025 at 06:09 AM
Rooms and interior
- Bedrooms:4
- Total bathrooms:3
- Full bathrooms:2
- Half bathrooms:1
Heating and cooling
- Cooling:Central Air, Electric
- Heating:Central, Gas
Structure and exterior
- Roof:Composition
- Year built:1990
Schools
- High school:KINGWOOD HIGH SCHOOL
- Middle school:CREEKWOOD MIDDLE SCHOOL
- Elementary school:HIDDEN HOLLOW ELEMENTARY SCHOOL
Utilities
- Sewer:Public Sewer
Finances and disclosures
- Price:
- Tax amount:$6,885 (2024)
New listings near 4527 Natural Bridge Drive
- New
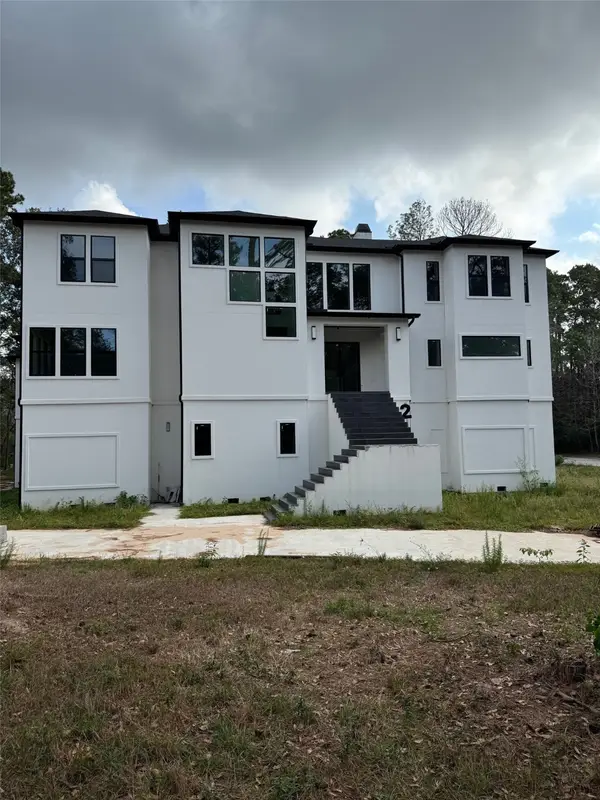 $1,300,000Active6 beds 8 baths6,788 sq. ft.
$1,300,000Active6 beds 8 baths6,788 sq. ft.2 Deer Ridge Estates Boulevard, Houston, TX 77339
MLS# 16518155Listed by: EXP REALTY LLC - New
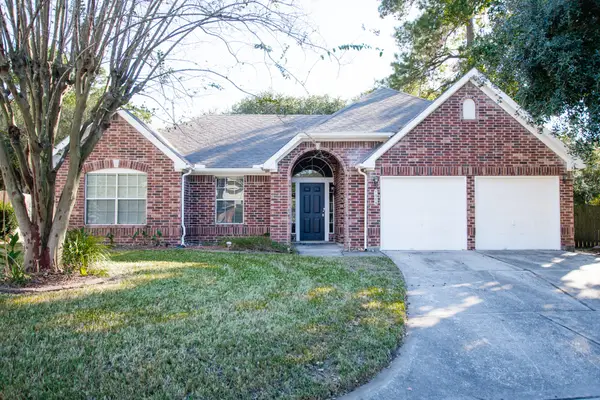 $274,900Active3 beds 2 baths1,561 sq. ft.
$274,900Active3 beds 2 baths1,561 sq. ft.1606 Blossom Creek Court, Houston, TX 77339
MLS# 59276374Listed by: HOME SWEET HOME REALTY, LLC - New
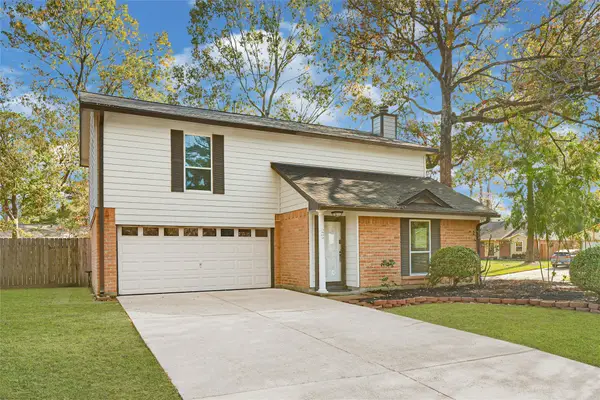 $275,500Active3 beds 2 baths1,675 sq. ft.
$275,500Active3 beds 2 baths1,675 sq. ft.3802 Loft Forest Court, Kingwood, TX 77339
MLS# 98685962Listed by: JLA REALTY - New
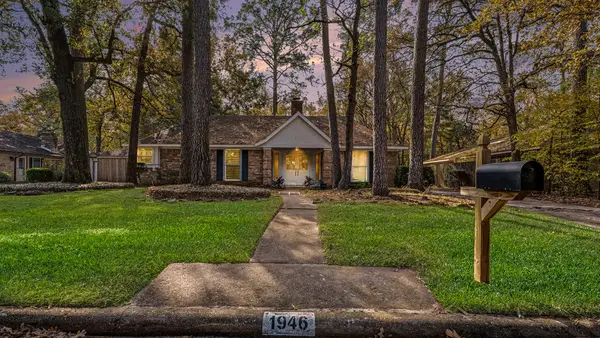 $245,000Active4 beds 2 baths1,892 sq. ft.
$245,000Active4 beds 2 baths1,892 sq. ft.1946 Shadow Rock Drive, Houston, TX 77339
MLS# 34511510Listed by: ORCHARD BROKERAGE - New
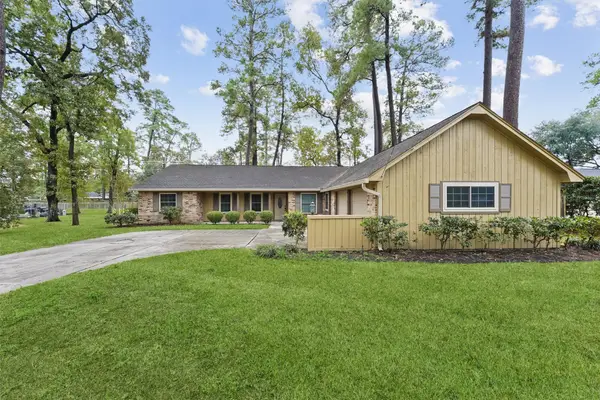 $385,000Active3 beds 2 baths2,016 sq. ft.
$385,000Active3 beds 2 baths2,016 sq. ft.714 Golden Bear Lane, Kingwood, TX 77339
MLS# 60730462Listed by: REAL BROKER, LLC - New
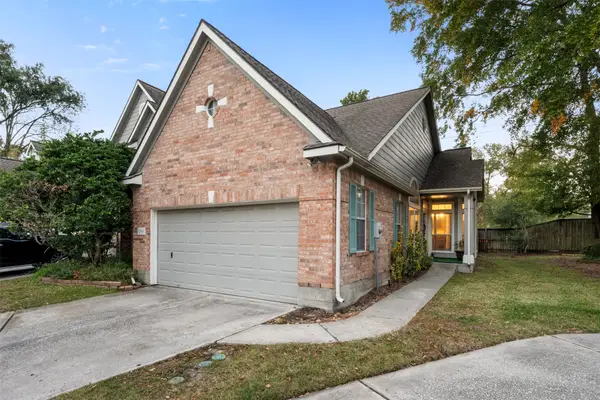 $249,900Active2 beds 2 baths1,520 sq. ft.
$249,900Active2 beds 2 baths1,520 sq. ft.2334 Everest Way, Houston, TX 77339
MLS# 66855133Listed by: RED DOOR REALTY & ASSOCIATES - New
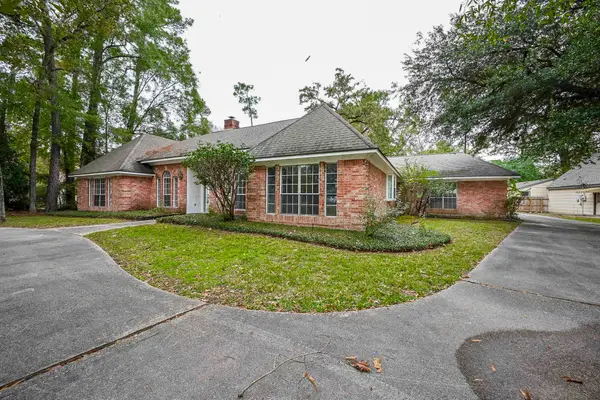 $449,000Active4 beds 3 baths2,737 sq. ft.
$449,000Active4 beds 3 baths2,737 sq. ft.2026 Players Path, Houston, TX 77339
MLS# 70354552Listed by: KELLER WILLIAMS MEMORIAL - New
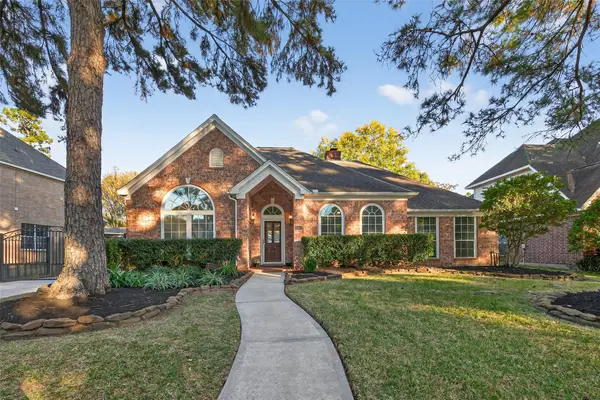 $397,000Active4 beds 3 baths2,667 sq. ft.
$397,000Active4 beds 3 baths2,667 sq. ft.3602 Clover Valley Drive, Kingwood, TX 77345
MLS# 73465870Listed by: RED DOOR REALTY & ASSOCIATES - New
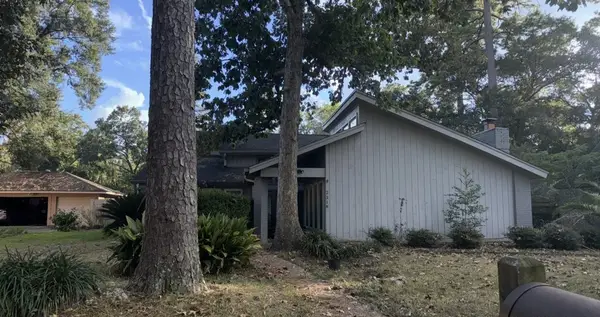 $321,000Active4 beds 3 baths2,758 sq. ft.
$321,000Active4 beds 3 baths2,758 sq. ft.2318 Parkdale Drive, Houston, TX 77339
MLS# 68289996Listed by: MAINSTREAM REALTY - New
 $360,000Active5 beds 3 baths2,476 sq. ft.
$360,000Active5 beds 3 baths2,476 sq. ft.3702 Ember Spring Drive, Houston, TX 77339
MLS# 6951742Listed by: REAL BROKER, LLC
