4919 Pine Garden Drive, Kingwood, TX 77345
Local realty services provided by:ERA EXPERTS
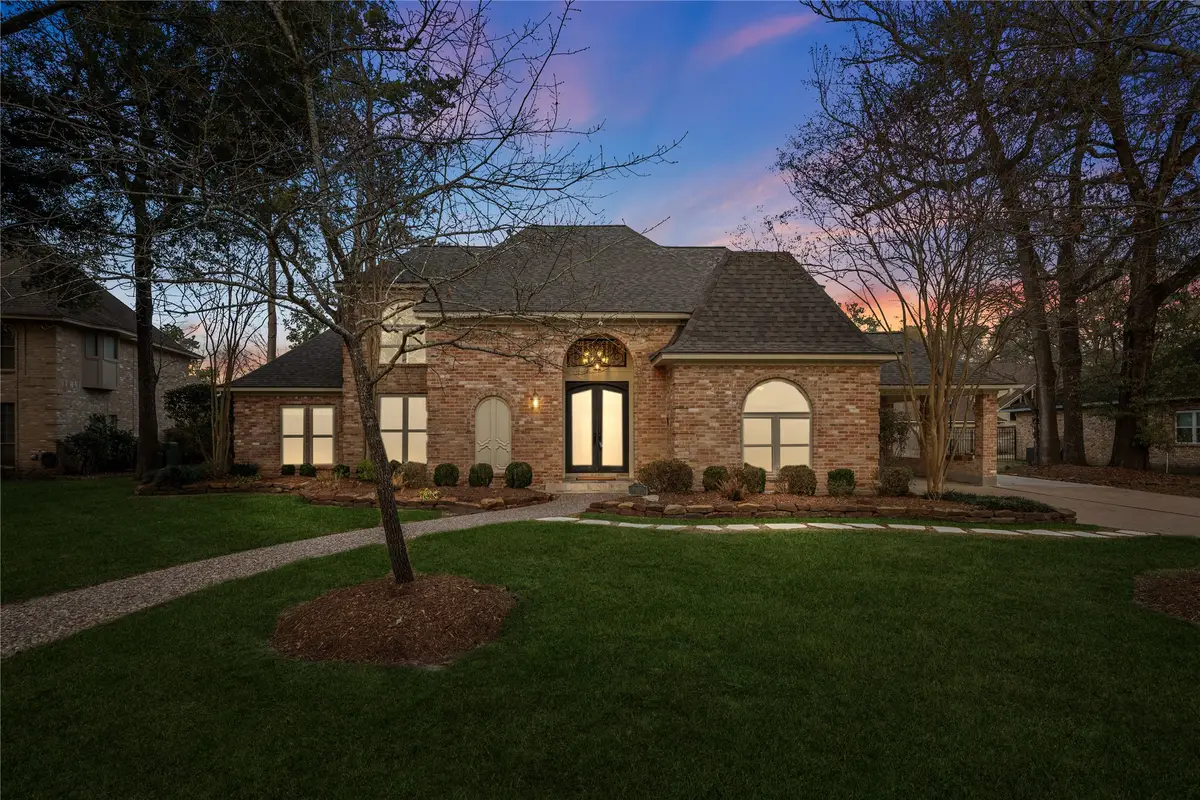
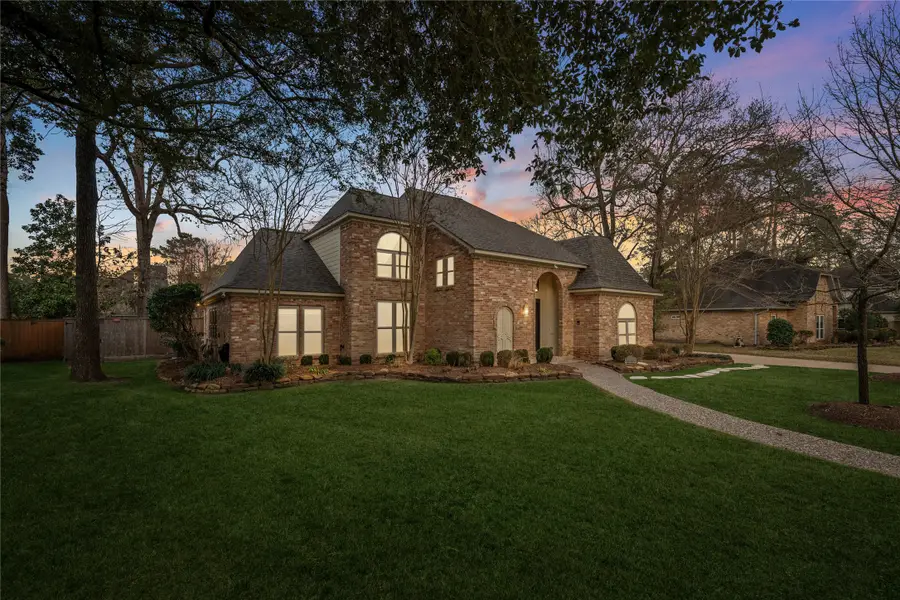
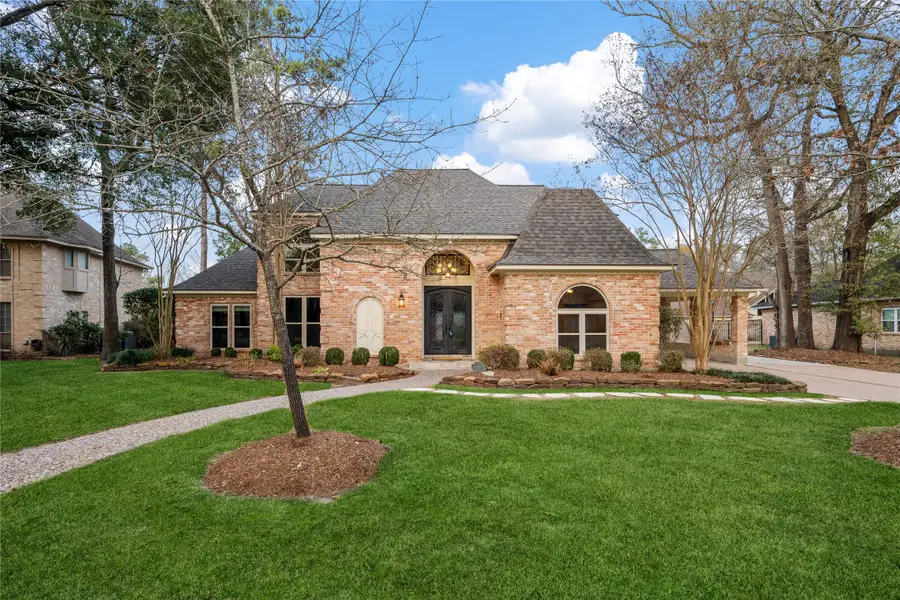
4919 Pine Garden Drive,Kingwood, TX 77345
$595,000
- 4 Beds
- 4 Baths
- 3,982 sq. ft.
- Single family
- Pending
Listed by:karen fahrmeier
Office:keller williams realty northeast
MLS#:70256691
Source:HARMLS
Price summary
- Price:$595,000
- Price per sq. ft.:$149.42
- Monthly HOA dues:$56.25
About this home
BEAUTIFULLY UPDATED HOME ON ESTATE LOT IN PRESTIGIOUS FOSTERS MILL! Stunning Entry through Iron Doors onto gorgeous Marble Floors. Versatile Floorplan offers a Media Room Downstairs with French Doors (Or Living/Exercise/Office). Study off Media. Formal Dining with high ceilings and detailed woodwork. Spacious Den with Stone Fireplace, Hardwoods, and windows to view the Backyard Paradise. Fabulous Bar serves the Den and Media. Island Kitchen features an abundance of cabinets, quartz countertops, designer backsplash, double ovens, gas cooktop, wine frig, ice maker++ Charming Brk Room with convenient door to the REMODELED POOL w Pebble Sheen! Primary Suite downstairs with an alluring Bathroom! 2024: ROOF, Primary Carpet, Upstairs Bath Remodel, Painting, Ceiling Fans, Lights++ Water Heaters 2021/22; Windows 2021; 2018- Kitchen+Primary Bath Remodel,Hardwoods downstairs,LVP upstairs,Fireplace Stone+Painting Downstairs. A/C Units 2020/17; Furnaces- 2017. 3 Car Garage+Portico+Extra Parking
Contact an agent
Home facts
- Year built:1983
- Listing Id #:70256691
- Updated:August 19, 2025 at 02:17 PM
Rooms and interior
- Bedrooms:4
- Total bathrooms:4
- Full bathrooms:3
- Half bathrooms:1
- Living area:3,982 sq. ft.
Heating and cooling
- Cooling:Central Air, Electric
- Heating:Central, Gas
Structure and exterior
- Roof:Composition
- Year built:1983
- Building area:3,982 sq. ft.
- Lot area:0.38 Acres
Schools
- High school:KINGWOOD HIGH SCHOOL
- Middle school:RIVERWOOD MIDDLE SCHOOL
- Elementary school:DEERWOOD ELEMENTARY SCHOOL
Utilities
- Sewer:Public Sewer
Finances and disclosures
- Price:$595,000
- Price per sq. ft.:$149.42
- Tax amount:$13,804 (2024)
New listings near 4919 Pine Garden Drive
- New
 $339,900Active3 beds 3 baths2,406 sq. ft.
$339,900Active3 beds 3 baths2,406 sq. ft.3823 Spruce Bay Drive, Kingwood, TX 77345
MLS# 77534025Listed by: RE/MAX UNIVERSAL - New
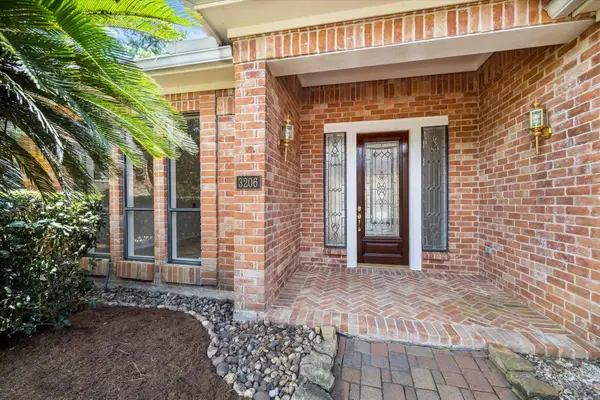 $495,000Active3 beds 4 baths3,310 sq. ft.
$495,000Active3 beds 4 baths3,310 sq. ft.3206 Spring Manor Drive, Kingwood, TX 77345
MLS# 80917369Listed by: MARTHA TURNER SOTHEBY'S INTERNATIONAL REALTY - KINGWOOD 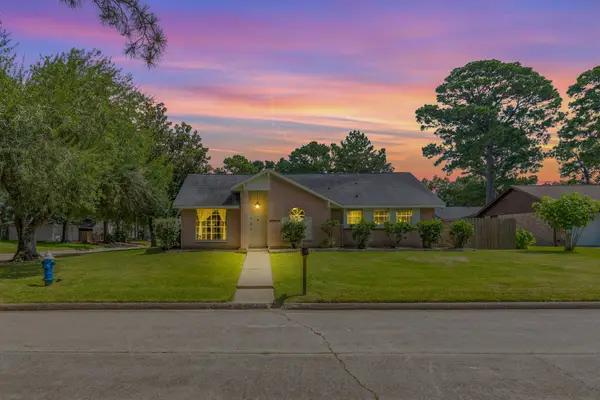 $234,500Pending4 beds 2 baths1,464 sq. ft.
$234,500Pending4 beds 2 baths1,464 sq. ft.2503 Foliage Green Drive, Kingwood, TX 77339
MLS# 49993447Listed by: JLA REALTY- New
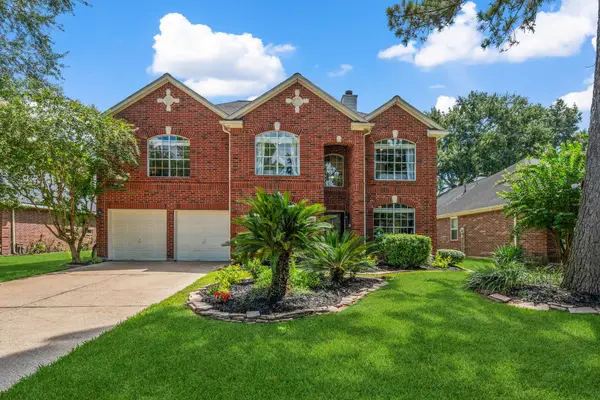 $375,000Active4 beds 3 baths2,745 sq. ft.
$375,000Active4 beds 3 baths2,745 sq. ft.19415 Water Point Trail, Kingwood, TX 77346
MLS# 39291135Listed by: RE/MAX UNIVERSAL - New
 $223,000Active3 beds 2 baths1,269 sq. ft.
$223,000Active3 beds 2 baths1,269 sq. ft.2758 Foliage Green Drive, Kingwood, TX 77339
MLS# 15590738Listed by: JLA REALTY - New
 $365,000Active4 beds 2 baths2,493 sq. ft.
$365,000Active4 beds 2 baths2,493 sq. ft.3103 Rushing Brook Drive, Kingwood, TX 77345
MLS# 55921253Listed by: EXP REALTY LLC - New
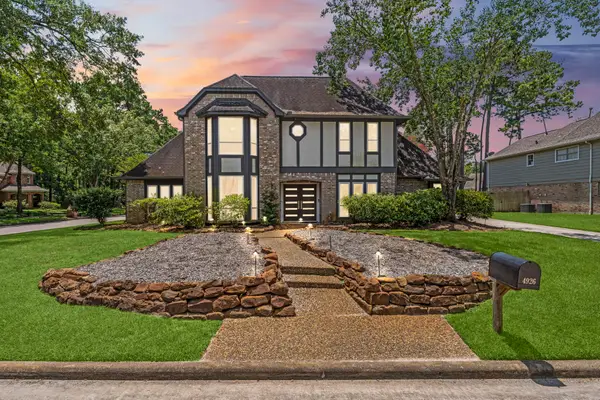 $499,900Active5 beds 5 baths3,153 sq. ft.
$499,900Active5 beds 5 baths3,153 sq. ft.4926 Kenlake Grove Drive, Kingwood, TX 77345
MLS# 7446763Listed by: CB&A, REALTORS - New
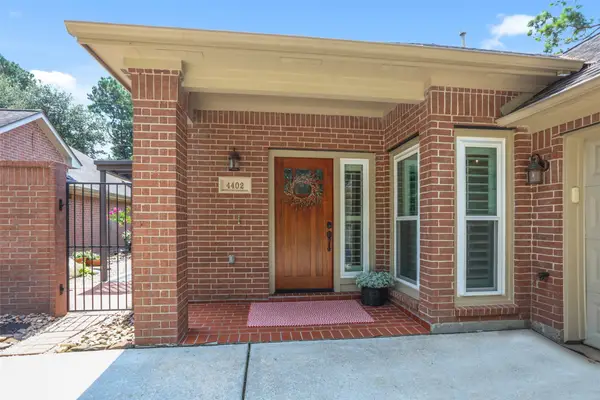 $329,000Active2 beds 2 baths1,701 sq. ft.
$329,000Active2 beds 2 baths1,701 sq. ft.4402 Bellington Court, Kingwood, TX 77345
MLS# 95907339Listed by: MARTHA TURNER SOTHEBY'S INTERNATIONAL REALTY - KINGWOOD - New
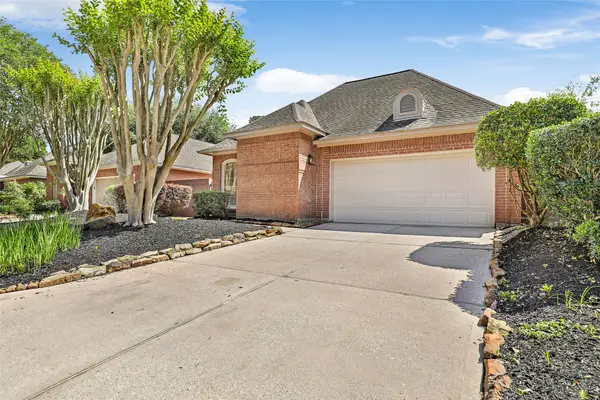 $374,000Active2 beds 2 baths2,372 sq. ft.
$374,000Active2 beds 2 baths2,372 sq. ft.3306 Redwood Lake Drive, Kingwood, TX 77345
MLS# 45732136Listed by: RE/MAX UNIVERSAL - New
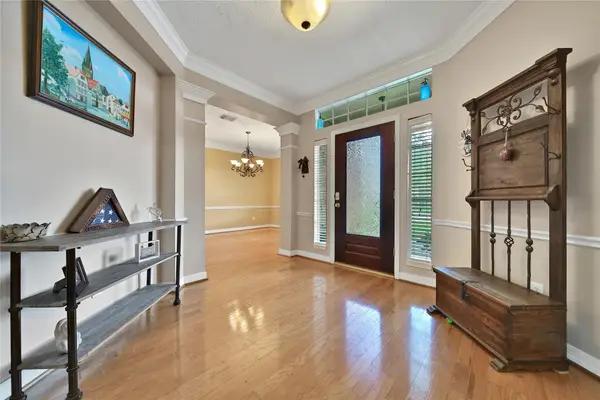 $579,000Active5 beds 4 baths3,620 sq. ft.
$579,000Active5 beds 4 baths3,620 sq. ft.2335 River Rock Trail, Kingwood, TX 77345
MLS# 72473678Listed by: JANE BYRD PROPERTIES INTERNATIONAL LLC
