4814 Scott Carpenter Drive, Kirby, TX 78219
Local realty services provided by:ERA EXPERTS
Listed by:kimberly howell(210) 861-0188, kimberly@kimberlyhowell.com
Office:keller williams legacy
MLS#:1896240
Source:SABOR
Price summary
- Price:$189,900
- Price per sq. ft.:$171.08
About this home
This single-story home in Springfield Manor showcases the perfect balance between suburban comfort and strategic convenience in Kirby, Texas. The three-bedroom, two-bath layout eliminates carpet entirely, featuring laminate wood and tile surfaces that create clean lines and easy maintenance throughout every room. Updated mechanicals tell the story of a well-cared-for property, with a 2020 HVAC system, 2023 water heater, and freshly installed 2024 air ducts ensuring reliable comfort year-round. The front yard's mature trees create a canopy of natural shade that transforms the approach to the home and provides relief during Texas summers. Inside, the living room's fireplace anchors the main gathering space, while the eat-in kitchen connects indoor and outdoor living through French doors leading to the covered patio. This outdoor space extends the home's footprint and takes advantage of the privacy fence and mature trees that define the backyard retreat. Practical considerations shine through thoughtful details like the large driveway complementing the two-car garage, plus a storage shed that handles outdoor equipment and seasonal items. The refrigerator, washer, and dryer convey with the home, simplifying the transition for new owners who can focus on settling in rather than appliance shopping. Springfield Manor's location delivers suburban tranquility with urban accessibility, positioning residents within walking distance of Kirby City Pool, John H Sterling Memorial Park, and the Kirby Senior Center. The community's well-maintained streets and green spaces reflect the pride of ownership that characterizes this established neighborhood. Major highways provide quick connections to San Antonio's downtown cultural attractions, shopping, and dining, while close proximity to Fort Sam Houston, Brook Army Medical Center, and Randolph Air Force Base adds convenience for those in the military. This home represents more than just a place to live-it's a gateway to the best of both suburban peace and city possibilities.
Contact an agent
Home facts
- Year built:1984
- Listing ID #:1896240
- Added:5 day(s) ago
- Updated:September 03, 2025 at 01:32 PM
Rooms and interior
- Bedrooms:3
- Total bathrooms:2
- Full bathrooms:2
- Living area:1,110 sq. ft.
Heating and cooling
- Cooling:One Central
- Heating:1 Unit, Central, Electric
Structure and exterior
- Roof:Composition
- Year built:1984
- Building area:1,110 sq. ft.
- Lot area:0.19 Acres
Schools
- High school:Wagner
- Middle school:Kirby
- Elementary school:Hopkins Ele
Utilities
- Water:City, Water System
- Sewer:City, Sewer System
Finances and disclosures
- Price:$189,900
- Price per sq. ft.:$171.08
- Tax amount:$4,406 (2024)
New listings near 4814 Scott Carpenter Drive
- New
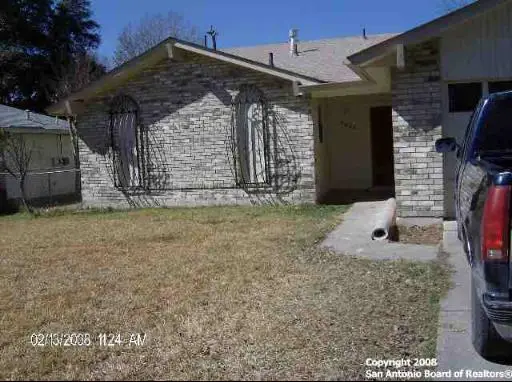 $225,000Active4 beds 2 baths1,215 sq. ft.
$225,000Active4 beds 2 baths1,215 sq. ft.4423 Hickory Hill Dr, Kirby, TX 78219
MLS# 1897223Listed by: SHERRY A. JOHNSON + ASSOCIATES - New
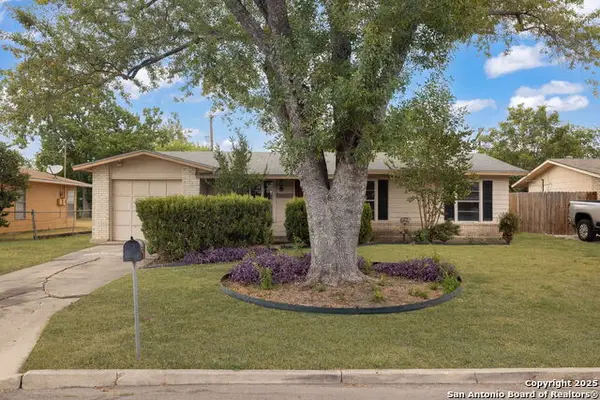 $160,000Active3 beds 1 baths1,024 sq. ft.
$160,000Active3 beds 1 baths1,024 sq. ft.5405 Borchers, Kirby, TX 78219
MLS# 1896848Listed by: KELLER WILLIAMS LEGACY - New
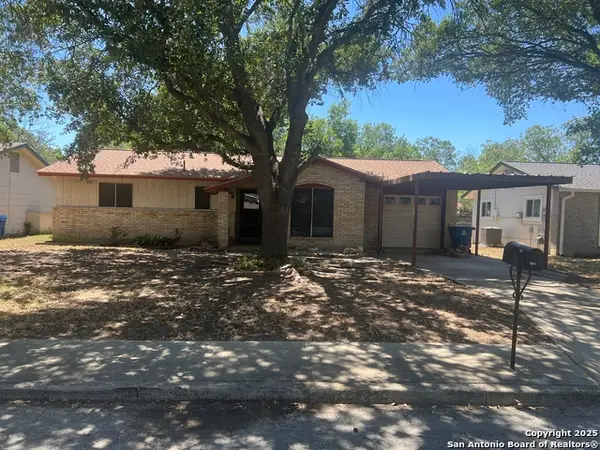 $145,000Active3 beds 2 baths958 sq. ft.
$145,000Active3 beds 2 baths958 sq. ft.5014 Cinderella, San Antonio, TX 78219
MLS# 1896597Listed by: LPT REALTY, LLC - New
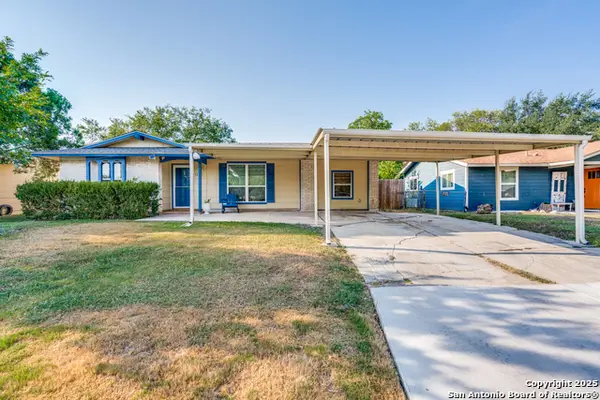 $189,000Active3 beds 3 baths963 sq. ft.
$189,000Active3 beds 3 baths963 sq. ft.5210 Foxcross, Kirby, TX 78219
MLS# 1896402Listed by: CENTURY 21 THE HILLS REALTY 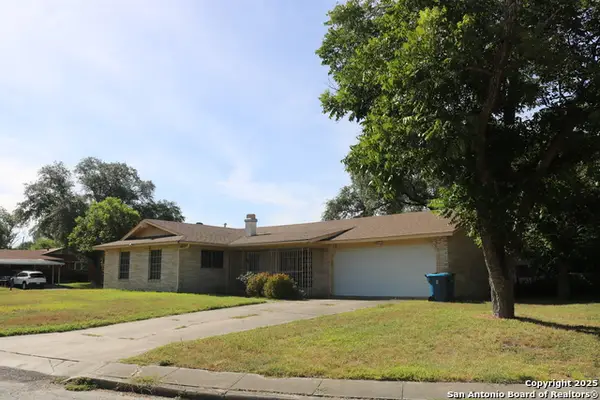 $187,500Active3 beds 2 baths1,460 sq. ft.
$187,500Active3 beds 2 baths1,460 sq. ft.5466 Starfire, Kirby, TX 78219
MLS# 1894366Listed by: EXP REALTY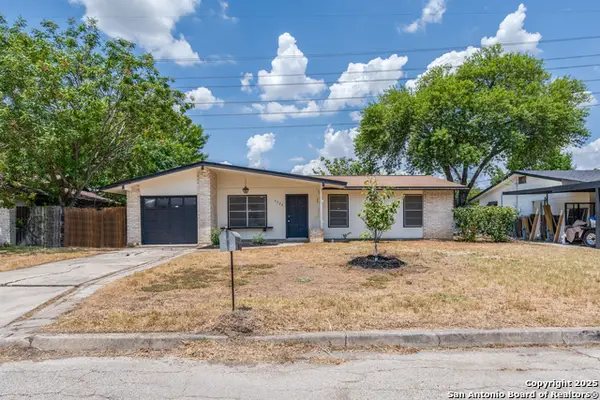 $198,777Active3 beds 1 baths1,479 sq. ft.
$198,777Active3 beds 1 baths1,479 sq. ft.5229 Swann, Kirby, TX 78219
MLS# 1892867Listed by: PINNACLE REALTY ADVISORS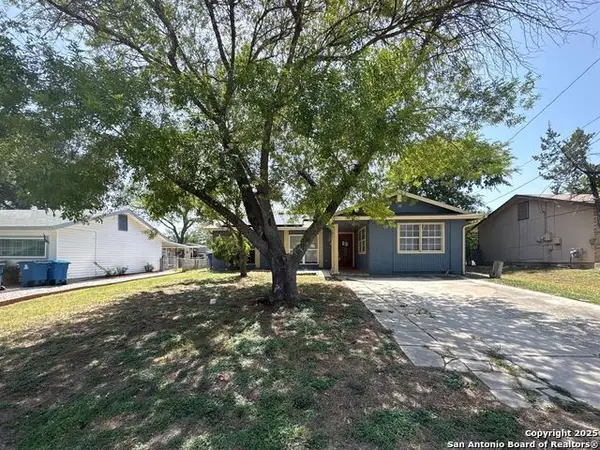 $135,000Active3 beds 2 baths1,316 sq. ft.
$135,000Active3 beds 2 baths1,316 sq. ft.815 Hickory Hill Dr., Kirby, TX 78219
MLS# 1891973Listed by: HOMES R US INC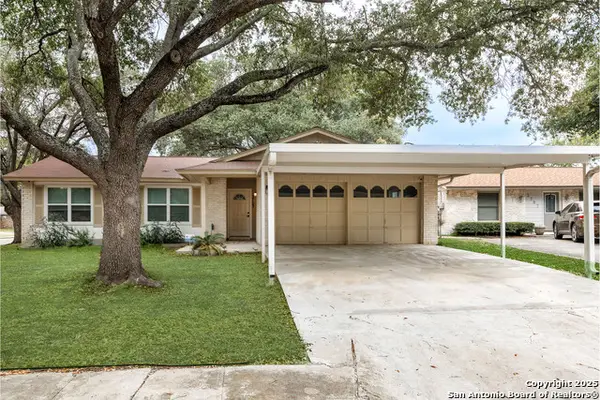 $215,000Active3 beds 2 baths1,412 sq. ft.
$215,000Active3 beds 2 baths1,412 sq. ft.3703 Hauck, Kirby, TX 78219
MLS# 1891831Listed by: ORCHARD BROKERAGE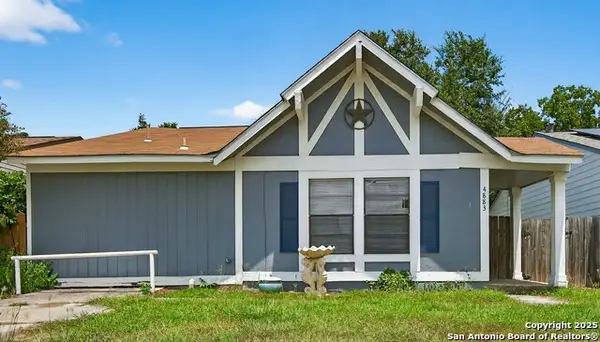 $160,000Active3 beds 2 baths1,200 sq. ft.
$160,000Active3 beds 2 baths1,200 sq. ft.4883 Aspen Wood, Kirby, TX 78219
MLS# 1891349Listed by: LOCAL REALTY
