9110 Bear Creek Drive, Kountze, TX 77625
Local realty services provided by:ERA Experts
9110 Bear Creek Drive,Kountze, TX 77625
$1,137,000
- 4 Beds
- 4 Baths
- 3,896 sq. ft.
- Single family
- Active
Listed by: lauren mendoza
Office: re/max one
MLS#:70532858
Source:HARMLS
Price summary
- Price:$1,137,000
- Price per sq. ft.:$291.84
About this home
The property you’ve been waiting for has finally hit the market! Set on 5 beautiful acres, this home offers room to roam and the joy of outdoor living. The 3,869 sqft two-story layout features a functional, spacious floor plan ideal for both everyday living and entertaining. Inside, enjoy built-in gas Jenn-Air appliances, a custom vent hood, designer cabinetry, electric blinds, and upper cabinet lighting that elevates the kitchen’s ambiance. A formal dining room and cozy breakfast nook complete the perfect gathering spaces. All bedrooms feature walk-in closets & built in storage. Step outside to a covered patio with an outdoor fireplace, heated pool and spa, and fire-pit area designed for unforgettable evenings. Additional highlights include an oversized three-car garage and a 40x50 insulated shop wired for cable with rough-in plumbing. Whole house generator. Deer roam freely across this property, and the night sky truly shines brighter at 9110 Bear Creek.
Contact an agent
Home facts
- Year built:2017
- Listing ID #:70532858
- Updated:February 11, 2026 at 12:41 PM
Rooms and interior
- Bedrooms:4
- Total bathrooms:4
- Full bathrooms:3
- Half bathrooms:1
- Living area:3,896 sq. ft.
Heating and cooling
- Cooling:Central Air, Electric
- Heating:Central, Electric
Structure and exterior
- Roof:Composition
- Year built:2017
- Building area:3,896 sq. ft.
- Lot area:5 Acres
Schools
- High school:HARDIN-JEFFERSON HIGH SCHOOL
- Middle school:HENDERSON MIDDLE SCHOOL (HARDIN JEFFERSON)
- Elementary school:SOUR LAKE ELEMENTARY SCHOOL
Utilities
- Water:Well
- Sewer:Septic Tank
Finances and disclosures
- Price:$1,137,000
- Price per sq. ft.:$291.84
- Tax amount:$12,912 (2024)
New listings near 9110 Bear Creek Drive
- New
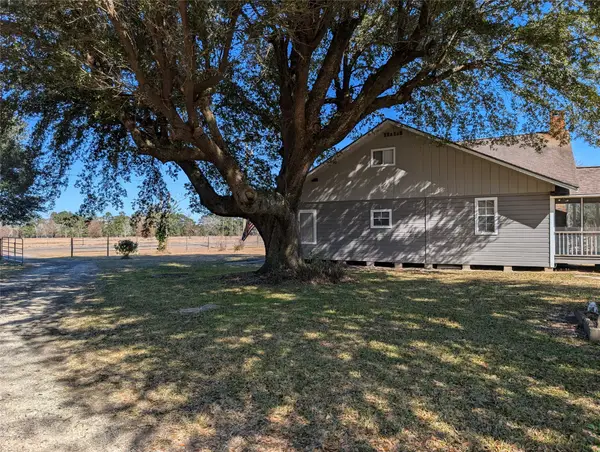 $299,000Active3 beds 2 baths1,536 sq. ft.
$299,000Active3 beds 2 baths1,536 sq. ft.6653 Fm 1003 Road N, Kountze, TX 77625
MLS# 81085199Listed by: JLA REALTY - New
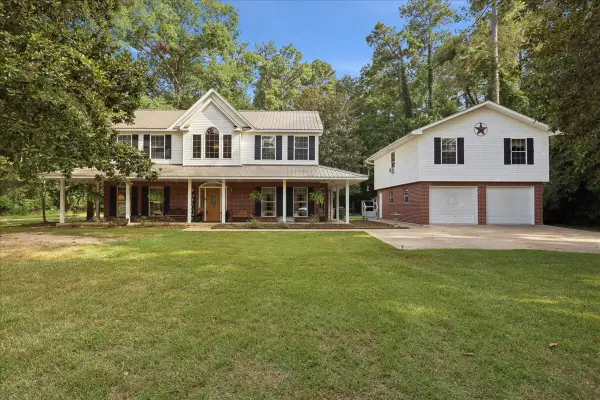 $438,000Active3 beds 4 baths2,868 sq. ft.
$438,000Active3 beds 4 baths2,868 sq. ft.1000 Forsythia Drive, Kountze, TX 77625
MLS# 65374750Listed by: LANDRY REALTY LLC - New
 $79,900Active7.58 Acres
$79,900Active7.58 Acres000 Fm 1003 Rd S, Kountze, TX 77625
MLS# 20001730Listed by: CITY INSIGHT HOUSTON - New
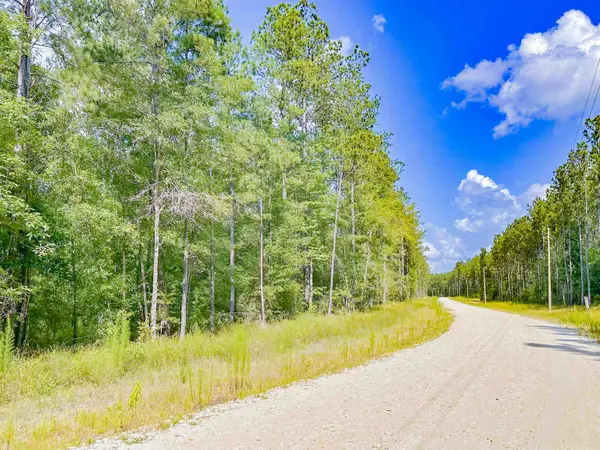 $120,000Active15.55 Acres
$120,000Active15.55 Acres9010 Carter Ranch Rd, Kountze, TX 77625
MLS# 264801Listed by: CONNECT REALTY 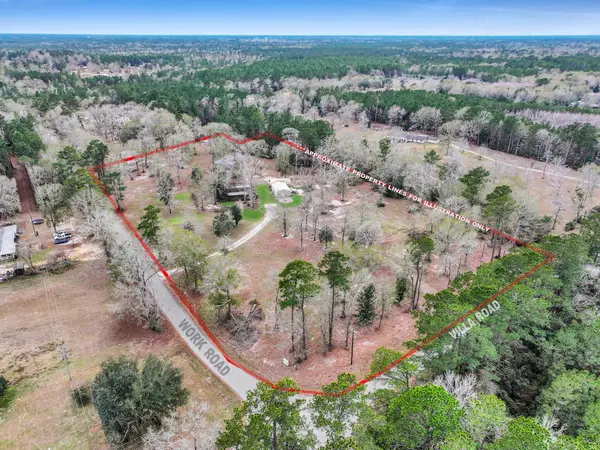 $205,000Active3 beds 2 baths1,720 sq. ft.
$205,000Active3 beds 2 baths1,720 sq. ft.3063 Work Rd, Kountze, TX 77625
MLS# 264648Listed by: TRIANGLE REAL ESTATE, LLC $210,000Active3 beds 3 baths2,286 sq. ft.
$210,000Active3 beds 3 baths2,286 sq. ft.1550 N PINE ST, Kountze, TX 77625
MLS# 264509Listed by: TRIANGLE REAL ESTATE, LLC $225,000Active4 beds 2 baths2,305 sq. ft.
$225,000Active4 beds 2 baths2,305 sq. ft.4275 Starlite Lane, Kountze, TX 77625
MLS# 264504Listed by: TRIANGLE REAL ESTATE, LLC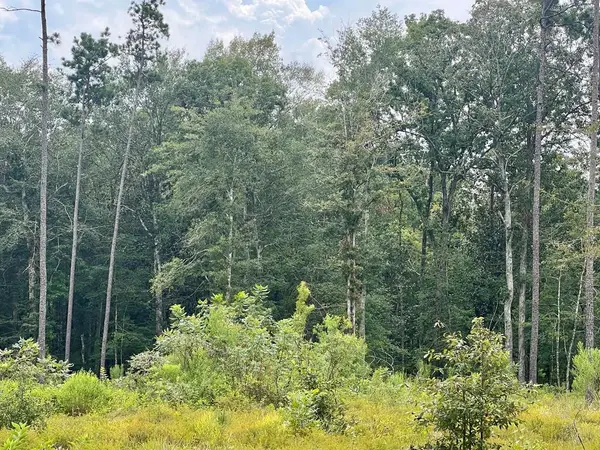 $118,920Active9.91 Acres
$118,920Active9.91 Acres3855 Fm 420, Kountze, TX 77625
MLS# 5107788Listed by: SOUTHEAST TEXAS REALTY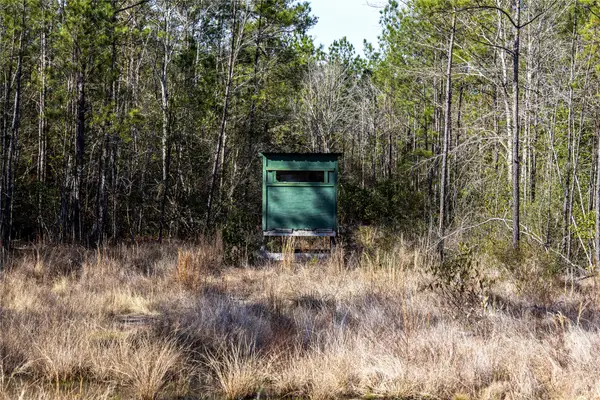 $433,202Active74.69 Acres
$433,202Active74.69 Acres1865 N Hwy 326, Kountze, TX 77625
MLS# 94723442Listed by: COLDWELL BANKER D'ANN HARPER $305,700Active4 beds 3 baths2,199 sq. ft.
$305,700Active4 beds 3 baths2,199 sq. ft.4592 Shakespeare, Kountze, TX 77625
MLS# 264389Listed by: PROPERTY PROS REAL ESTATE & CO

