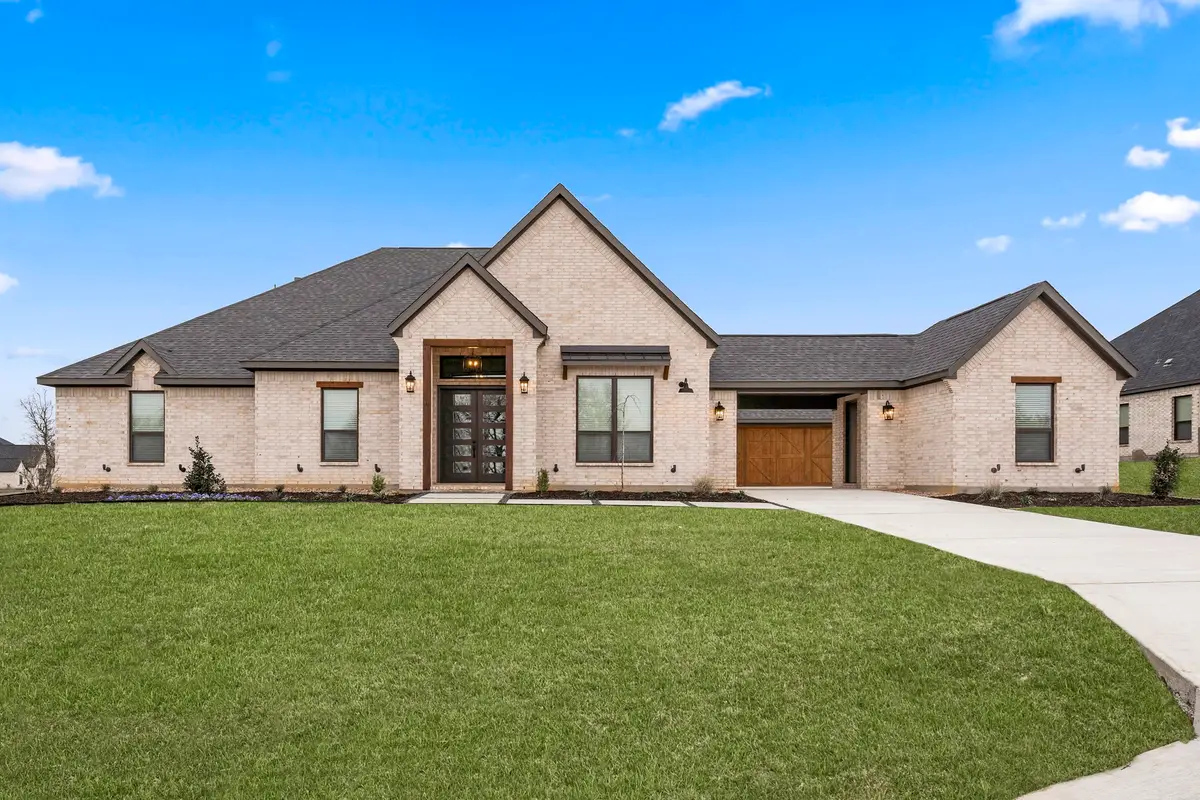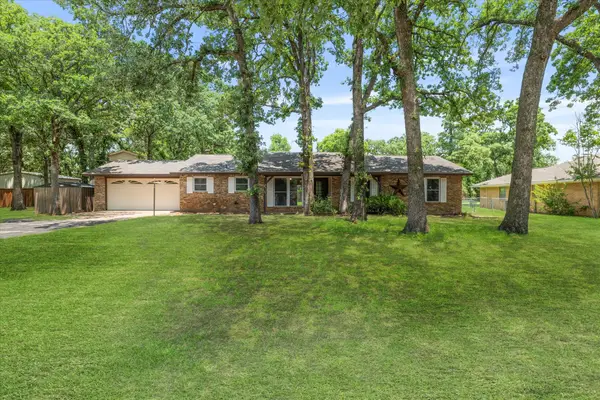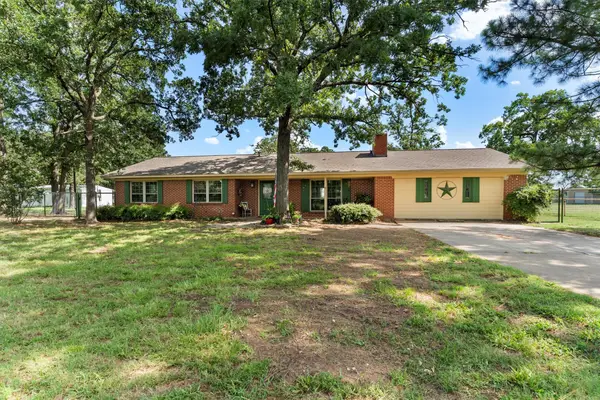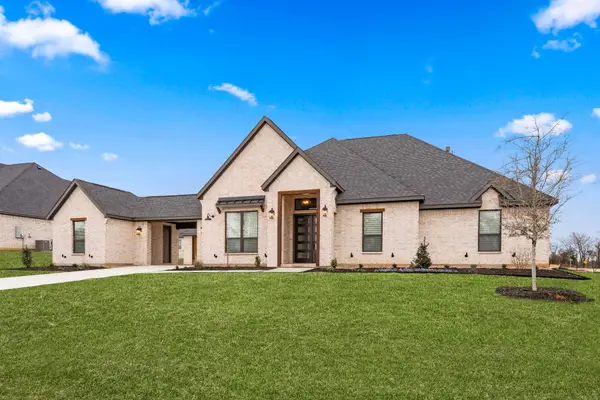131 Willow Oak Drive, Krugerville, TX 76227
Local realty services provided by:ERA Steve Cook & Co, Realtors



Listed by:mona hill281-362-8998
Office:lgi homes
MLS#:20930983
Source:GDAR
Price summary
- Price:$839,900
- Price per sq. ft.:$281.94
About this home
No HOA, MUD, or PID! Up to 2 Acre Homesites! All KitchenAid appliances and upgraded finishes come standard in the home!
From the front porch to the chef-ready kitchen, this four-bed, two-and-a-half-bath, 2,979 SQFT home provides homeowners with the best value in Denton County! Premium finishes and upgrades are placed throughout and pristine KitchenAid kitchen appliances come included with this beautiful home. The primary suite is highlighted by high ceilings, natural light, and en-suite primary bathroom with a dual-sink vanity, a separate shower, a soaker tub and spacious walk-in closet. The other three bedrooms are a perfect space for children’s bedrooms, guest rooms or even an office space. The large, covered patio is equipped with a wonderful outdoor kitchen with an adjacent open space that is the perfect space for a sitting area or an outdoor dining table. The porte cochere features a one car and two car garage. Upgrade your life and live at The Woodlands where dining, shopping, and recreational activities are all nearby.
Contact an agent
Home facts
- Year built:2025
- Listing Id #:20930983
- Added:136 day(s) ago
- Updated:August 09, 2025 at 07:12 AM
Rooms and interior
- Bedrooms:4
- Total bathrooms:3
- Full bathrooms:2
- Half bathrooms:1
- Living area:2,979 sq. ft.
Heating and cooling
- Cooling:Ceiling Fans, Central Air, Electric
- Heating:Central, Fireplaces, Propane
Structure and exterior
- Roof:Composition
- Year built:2025
- Building area:2,979 sq. ft.
- Lot area:0.6 Acres
Schools
- High school:Aubrey
- Middle school:Aubrey
- Elementary school:Hl Brockett
Finances and disclosures
- Price:$839,900
- Price per sq. ft.:$281.94
New listings near 131 Willow Oak Drive
 $480,000Active3 beds 2 baths2,219 sq. ft.
$480,000Active3 beds 2 baths2,219 sq. ft.815 Sherry Lane S, Krugerville, TX 76227
MLS# 21014866Listed by: ONDEMAND REALTY $2,000,000Active6.08 Acres
$2,000,000Active6.08 Acres117 Brumley Road, Krugerville, TX 76227
MLS# 21018880Listed by: DFW FINE PROPERTIES $819,000Active3 beds 3 baths3,151 sq. ft.
$819,000Active3 beds 3 baths3,151 sq. ft.210 Woodland Drive, Krugerville, TX 76227
MLS# 21001006Listed by: SEVENHAUS REALTY $485,000Pending3 beds 3 baths2,300 sq. ft.
$485,000Pending3 beds 3 baths2,300 sq. ft.304 Janis Lane, Krugerville, TX 76227
MLS# 21007981Listed by: CREEKVIEW REALTY $845,900Active4 beds 4 baths3,758 sq. ft.
$845,900Active4 beds 4 baths3,758 sq. ft.121 Willow Oak Dr, Krugerville, TX 76227
MLS# 20998996Listed by: JONES-PAPADOPOULOS & CO $329,000Pending3 beds 2 baths1,552 sq. ft.
$329,000Pending3 beds 2 baths1,552 sq. ft.120 Perkins Road, Krugerville, TX 76227
MLS# 20855115Listed by: JPAR - FRISCO $540,000Active4 beds 2 baths2,027 sq. ft.
$540,000Active4 beds 2 baths2,027 sq. ft.419 Surveyors Road, Krugerville, TX 76227
MLS# 20978250Listed by: KELLER WILLIAMS CENTRAL $699,900Active3 beds 2 baths2,414 sq. ft.
$699,900Active3 beds 2 baths2,414 sq. ft.101 River Birch Drive, Krugerville, TX 76227
MLS# 20989003Listed by: LGI HOMES $822,900Active4 beds 3 baths2,979 sq. ft.
$822,900Active4 beds 3 baths2,979 sq. ft.130 Peachleaf Drive, Krugerville, TX 76227
MLS# 20989009Listed by: LGI HOMES $842,900Active4 beds 3 baths2,979 sq. ft.
$842,900Active4 beds 3 baths2,979 sq. ft.130 Texas Ash Drive, Krugerville, TX 76227
MLS# 20989014Listed by: LGI HOMES
