113 Endeavour, Kyle, TX 78640
Local realty services provided by:ERA Experts
Listed by:sylvia muzzy
Office:all city real estate ltd. co
MLS#:3454612
Source:ACTRIS
Price summary
- Price:$429,900
- Price per sq. ft.:$154.86
- Monthly HOA dues:$29.33
About this home
Stunning 2-story home situated on nearly a quarter-acre CORNER lot! This updated residence boasts grand front doors crafted by Iron Works, adding a touch of elegance from the moment you arrive. Inside, you'll find a thoughtfully renovated home featuring a full kitchen makeover, updated flooring throughout, and all 3 bathrooms modernized to perfection. The main floor offers a bedroom with a connecting full bathroom, ideal for guests or multi-generational living. The spacious living area accommodates large furniture and seamlessly flows into the dedicated dining area, perfect for entertaining. The kitchen is a chef's dream, equipped with a gas range highlighted by a vibrant pop of color with matching bar stools, a pot filler, sleek quartz countertops, and a durable silgranite sink. The stylish backsplash complements the ample cabinet space, some with framed glass doors to showcase your favorite dishware. A spacious walk-in pantry and an owned water filtration system for fresh drinking water complete this gourmet space. Upstairs, new laminate flooring extends throughout four generously sized bedrooms, each featuring its own walk-in closet. The primary bedroom offers a luxurious ensuite with a garden tub, a sleek black-framed standing shower, a double vanity, and an oversized walk-in closet. The expansive backyard includes a wide side yard, thanks to its prime corner lot location, providing plenty of outdoor space. Enjoy evenings around the fire pit or utilize the storage shed for added convenience. This home is within walking distance to fantastic community amenities, including a pool, splash pad, basketball court, covered playground, and picnic area. With quick access to IH-35, commuting to Austin is a breeze. Additional updates include a roof that's only five years old and a new water heater, ensuring peace of mind for years to come. Don't miss the opportunity to own this exceptional home that blends modern upgrades with everyday convenience!
Contact an agent
Home facts
- Year built:2007
- Listing ID #:3454612
- Updated:October 15, 2025 at 04:28 PM
Rooms and interior
- Bedrooms:6
- Total bathrooms:3
- Full bathrooms:3
- Living area:2,776 sq. ft.
Heating and cooling
- Cooling:Central
- Heating:Central, Natural Gas
Structure and exterior
- Roof:Composition, Shingle
- Year built:2007
- Building area:2,776 sq. ft.
Schools
- High school:Jack C Hays
- Elementary school:Tobias
Utilities
- Water:Public
- Sewer:Public Sewer
Finances and disclosures
- Price:$429,900
- Price per sq. ft.:$154.86
- Tax amount:$7,215 (2024)
New listings near 113 Endeavour
- New
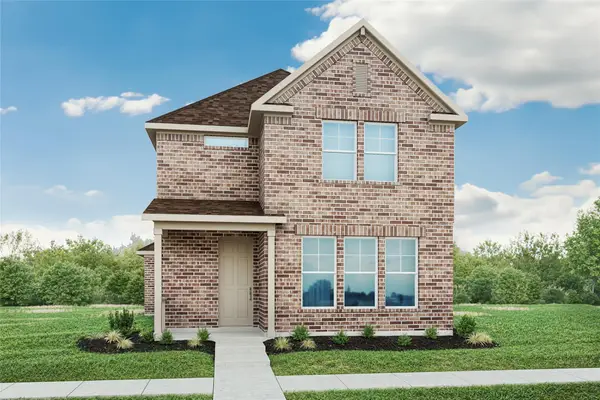 $349,990Active3 beds 2 baths2,160 sq. ft.
$349,990Active3 beds 2 baths2,160 sq. ft.183 Bellie Ln, Kyle, TX 78640
MLS# 2347318Listed by: BRIGHTLAND HOMES BROKERAGE - New
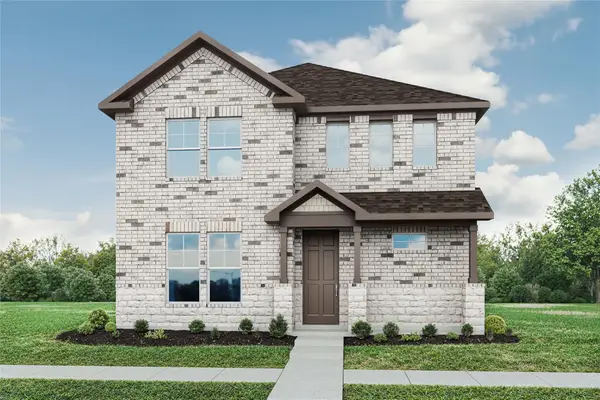 $379,990Active4 beds 3 baths2,250 sq. ft.
$379,990Active4 beds 3 baths2,250 sq. ft.231 Bellie Ln, Kyle, TX 78640
MLS# 2708845Listed by: BRIGHTLAND HOMES BROKERAGE - New
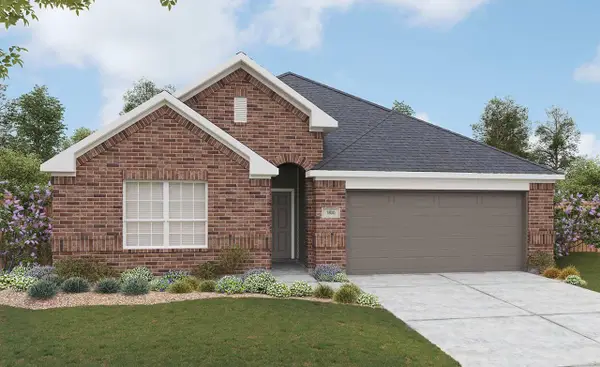 $369,990Active3 beds 2 baths1,800 sq. ft.
$369,990Active3 beds 2 baths1,800 sq. ft.263 Oriole St, Kyle, TX 78640
MLS# 5705212Listed by: BRIGHTLAND HOMES BROKERAGE - New
 $369,990Active3 beds 2 baths2,140 sq. ft.
$369,990Active3 beds 2 baths2,140 sq. ft.175 Bellie Ln, Kyle, TX 78640
MLS# 7195671Listed by: BRIGHTLAND HOMES BROKERAGE - New
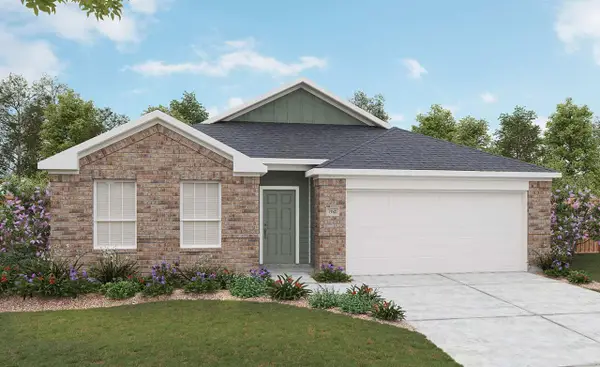 $374,990Active3 beds 2 baths1,960 sq. ft.
$374,990Active3 beds 2 baths1,960 sq. ft.226 Bellie Ln, Kyle, TX 78640
MLS# 2135846Listed by: BRIGHTLAND HOMES BROKERAGE - New
 $379,990Active4 beds 2 baths2,080 sq. ft.
$379,990Active4 beds 2 baths2,080 sq. ft.220 Oriole St, Kyle, TX 78640
MLS# 7610065Listed by: BRIGHTLAND HOMES BROKERAGE - New
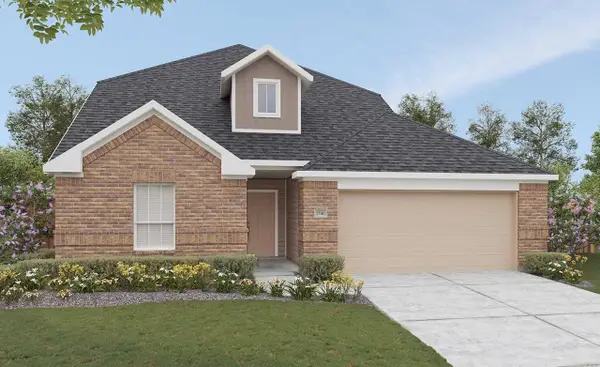 $424,990Active5 beds 3 baths2,740 sq. ft.
$424,990Active5 beds 3 baths2,740 sq. ft.150 Oriole St, Kyle, TX 78640
MLS# 1453903Listed by: BRIGHTLAND HOMES BROKERAGE - New
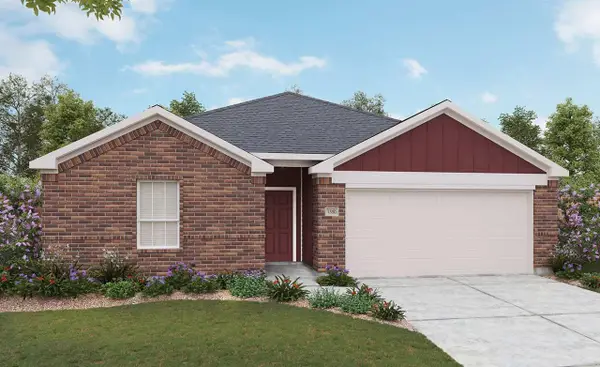 $349,990Active7 beds 2 baths1,550 sq. ft.
$349,990Active7 beds 2 baths1,550 sq. ft.191 Oriole St, Kyle, TX 78640
MLS# 3348675Listed by: BRIGHTLAND HOMES BROKERAGE - New
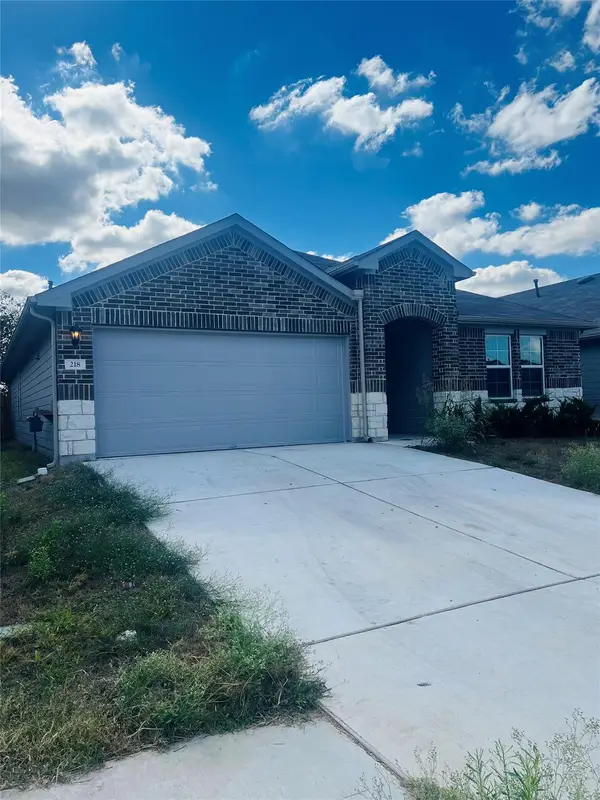 $340,000Active4 beds 2 baths2,035 sq. ft.
$340,000Active4 beds 2 baths2,035 sq. ft.218 Sickle Loop, Kyle, TX 78640
MLS# 1797065Listed by: LA CASA REALTY GROUP - New
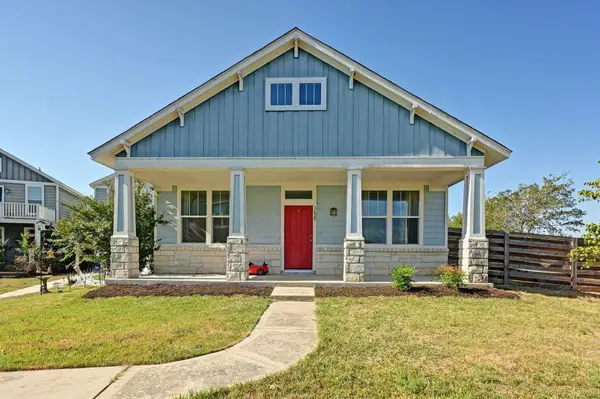 $350,000Active3 beds 2 baths1,848 sq. ft.
$350,000Active3 beds 2 baths1,848 sq. ft.1629 Arbor Knot Dr, Kyle, TX 78640
MLS# 2159191Listed by: KELLER WILLIAMS REALTY
