121 Mineral River Loop, Kyle, TX 78640
Local realty services provided by:ERA Brokers Consolidated
Listed by: dina verteramo
Office: dina verteramo- independent
MLS#:597246
Source:TX_FRAR
Price summary
- Price:$599,990
- Price per sq. ft.:$260.41
- Monthly HOA dues:$66.67
About this home
Experience luxury and designer craftsmanship in this stunning former showcase model home located in the exclusive 55’ section of 6 Creeks. Offering 2,304 sq ft of single-level living, this beautifully designed home features 4 spacious bedrooms, 3 full baths, and a 2-car garage. Every detail has been thoughtfully curated with high-end finishes and model-quality upgrades throughout — from elegant flooring and custom cabinetry to designer lighting and accent walls. The open-concept layout seamlessly connects the family room, dining, and gourmet kitchen, creating a perfect space for entertaining or relaxing. Step outside to a beautifully landscaped backyard featuring mature trees and an extended covered patio, ideal for enjoying quiet evenings or gatherings with friends and family. Located in the sought-after 6 Creeks master-planned community, residents enjoy resort-style amenities, scenic trails, and close proximity to shopping, dining, and highly rated schools in Kyle, TX. This one-of-a-kind home offers the rare opportunity to own a former Highland Homes model—move-in ready and absolutely pristine.
Contact an agent
Home facts
- Year built:2025
- Listing ID #:597246
- Added:6 day(s) ago
- Updated:November 12, 2025 at 03:06 PM
Rooms and interior
- Bedrooms:4
- Total bathrooms:3
- Full bathrooms:3
- Living area:2,304 sq. ft.
Heating and cooling
- Cooling:Ceiling Fans, Central Air
- Heating:Natural Gas
Structure and exterior
- Roof:Composition, Shingle
- Year built:2025
- Building area:2,304 sq. ft.
- Lot area:0.17 Acres
Schools
- High school:Hays High School
- Middle school:Barton Middle School
Utilities
- Water:Public
- Sewer:Public Sewer
Finances and disclosures
- Price:$599,990
- Price per sq. ft.:$260.41
New listings near 121 Mineral River Loop
- New
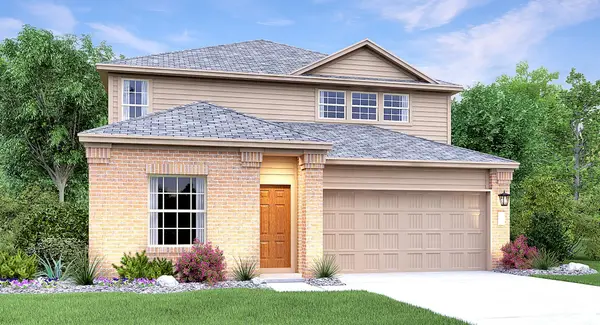 $380,390Active5 beds 3 baths2,499 sq. ft.
$380,390Active5 beds 3 baths2,499 sq. ft.3285 Everett St, Kyle, TX 78640
MLS# 1315843Listed by: MARTI REALTY GROUP - New
 $352,040Active3 beds 2 baths1,726 sq. ft.
$352,040Active3 beds 2 baths1,726 sq. ft.3265 Everett St, Kyle, TX 78640
MLS# 2354581Listed by: MARTI REALTY GROUP - New
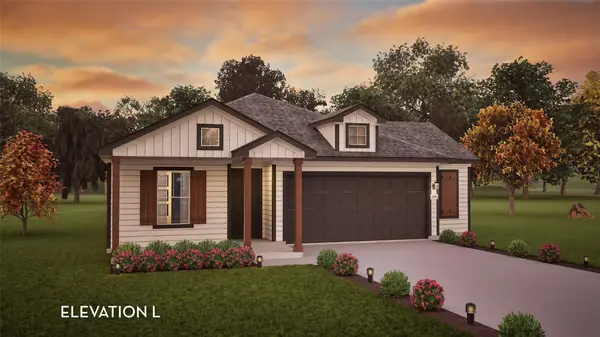 $349,458Active3 beds 2 baths1,772 sq. ft.
$349,458Active3 beds 2 baths1,772 sq. ft.282 Denali Dr, Kyle, TX 78640
MLS# 2820268Listed by: CASTLEROCK REALTY, LLC - New
 $383,440Active4 beds 3 baths1,913 sq. ft.
$383,440Active4 beds 3 baths1,913 sq. ft.3280 Everett St, Kyle, TX 78640
MLS# 3207512Listed by: MARTI REALTY GROUP - New
 $379,340Active3 beds 2 baths1,410 sq. ft.
$379,340Active3 beds 2 baths1,410 sq. ft.3290 Everett St, Kyle, TX 78640
MLS# 3483301Listed by: MARTI REALTY GROUP - New
 $321,740Active3 beds 2 baths1,410 sq. ft.
$321,740Active3 beds 2 baths1,410 sq. ft.3221 Everett St, Kyle, TX 78640
MLS# 8703275Listed by: MARTI REALTY GROUP - New
 $285,000Active4 beds 2 baths1,440 sq. ft.
$285,000Active4 beds 2 baths1,440 sq. ft.848 Railyard Dr, Kyle, TX 78640
MLS# 7273991Listed by: ALL CITY REAL ESTATE LTD. CO - New
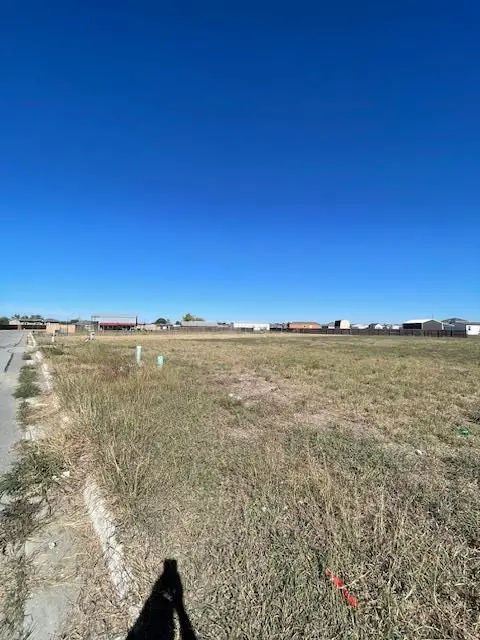 $135,000Active0 Acres
$135,000Active0 Acres261 Rustler Pass, Kyle, TX 78640
MLS# 5785155Listed by: EPIQUE REALTY LLC - New
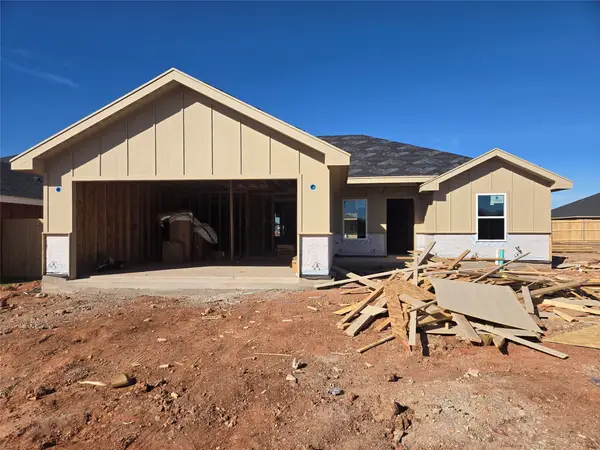 $237,900Active3 beds 3 baths1,280 sq. ft.
$237,900Active3 beds 3 baths1,280 sq. ft.262 Waterloo Drive, Abilene, TX 79602
MLS# 21109006Listed by: BETTER HOMES & GARDENS REAL ESTATE SENTER, REALTORS - New
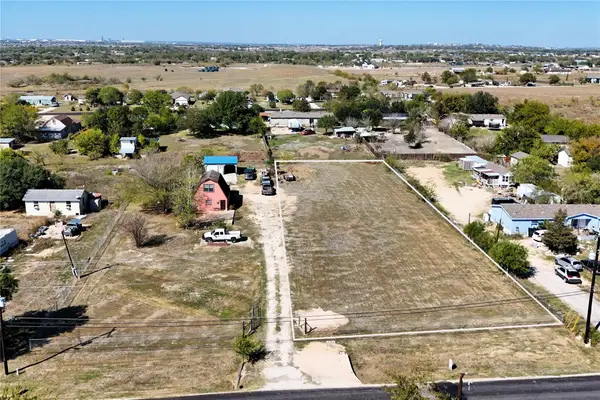 $150,000Active0 Acres
$150,000Active0 Acres2220 Mathias Ln, Kyle, TX 78640
MLS# 8603760Listed by: ENGEL & VOLKERS AUSTIN
