1267 Sanders, Kyle, TX 78640
Local realty services provided by:ERA EXPERTS


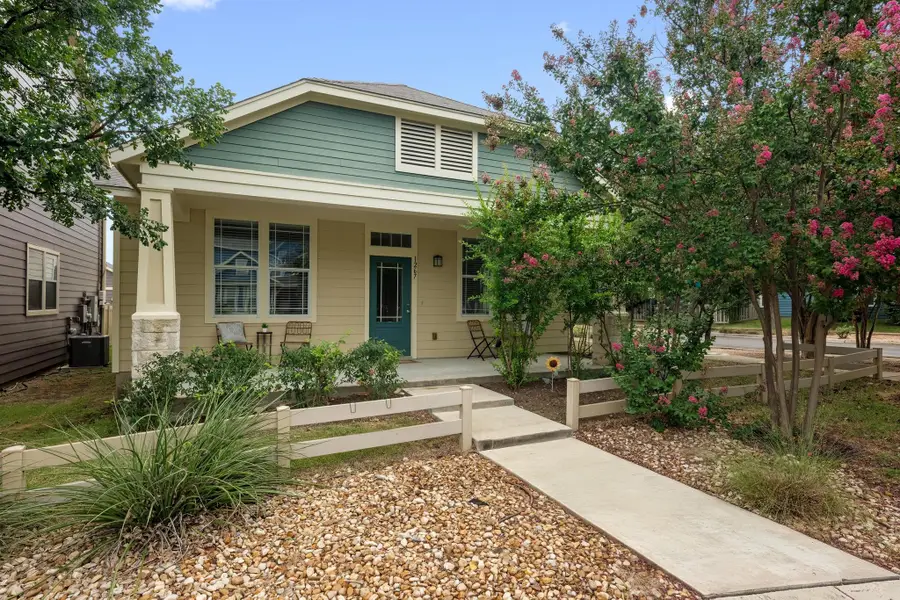
Listed by:michael jurkash
Office:south austin homes
MLS#:8377685
Source:ACTRIS
1267 Sanders,Kyle, TX 78640
$300,000
- 3 Beds
- 2 Baths
- 1,848 sq. ft.
- Single family
- Pending
Price summary
- Price:$300,000
- Price per sq. ft.:$162.34
- Monthly HOA dues:$49.33
About this home
****Offer deadline is Sunday (8/3) at 6pm**** Fresh interior paint and brand-new carpet in bedrooms* Welcome to a beautifully maintained 3-bedroom, 2-bathroom retreat in the highly desirable Plum Creek community. Situated on a charming corner lot, this rare Mary Howell floorplan by Bigelow Homes offers standout curb appeal with an oversized covered front porch—the perfect place to wave to neighbors and watch kids play in the shared community courtyard. Step inside to discover a light-filled, open-concept interior with soaring ceilings and thoughtful design throughout. At the heart of the home is an entertainer’s dream kitchen, featuring an expansive 10-foot island with breakfast bar seating, granite countertops, black appliances, and generous cabinetry. The kitchen flows seamlessly into the spacious great room, making it ideal for hosting and everyday living. The private owner's suite is tucked away from the secondary bedrooms and includes direct access to a spa-like en-suite bath with dual vanities, a soaking tub/shower combo, and a large walk-in closet. A versatile “You Room” at the front of the home offers flexibility as a home office, fourth bedroom, guest suite, or creative studio. Out back, enjoy a quiet outdoor oasis complete with an extended patio—perfect for morning coffee, evening BBQs, or weekend relaxation. Living in Plum Creek means access to an abundance of community amenities including: resort-style swimming pool, scenic hike & bike trails, golf course, pickleball, tennis courts, and multiple parks and lakes for recreation. Conveniently located near top-rated schools, shopping, dining, and major roadways. Refrigerator, washer, and dryer convey are negotiable!
Inquire about a rare opportunity to assume the seller’s FHA loan at 3.25%, with 25 years remaining and a balance of $207,000. This is yet another South Austin Homes Certified Pre-owned home that has been pre-inspected and pre-repaired for added buyer peace of mind.
Contact an agent
Home facts
- Year built:2015
- Listing Id #:8377685
- Updated:August 20, 2025 at 07:09 AM
Rooms and interior
- Bedrooms:3
- Total bathrooms:2
- Full bathrooms:2
- Living area:1,848 sq. ft.
Heating and cooling
- Cooling:Central
- Heating:Central, Natural Gas
Structure and exterior
- Roof:Composition
- Year built:2015
- Building area:1,848 sq. ft.
Schools
- High school:Jack C Hays
- Elementary school:Laura B Negley
Utilities
- Water:Public
- Sewer:Public Sewer
Finances and disclosures
- Price:$300,000
- Price per sq. ft.:$162.34
New listings near 1267 Sanders
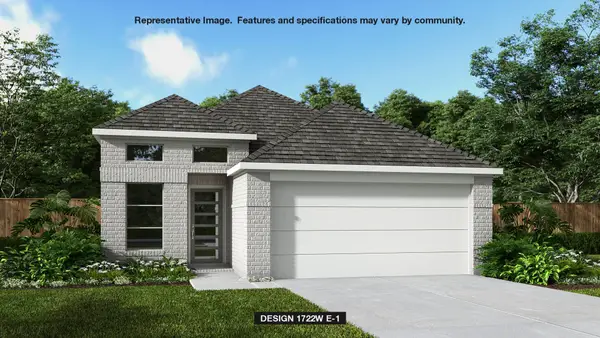 $439,900Pending3 beds 2 baths1,722 sq. ft.
$439,900Pending3 beds 2 baths1,722 sq. ft.140 Blackborrow Dr, Kyle, TX 78640
MLS# 5284575Listed by: PERRY HOMES REALTY, LLC- New
 $3,600,000Active-- beds -- baths
$3,600,000Active-- beds -- baths120 Camino Real N Camino Real Highway, Kyle, TX 78640
MLS# 8115668Listed by: HAMMER REAL ESTATE COMPANY - New
 $310,000Active3 beds 3 baths1,964 sq. ft.
$310,000Active3 beds 3 baths1,964 sq. ft.141 Clover Cv, Kyle, TX 78640
MLS# 4435554Listed by: WATTERS INTERNATIONAL REALTY - Open Sat, 12 to 2pmNew
 $265,000Active3 beds 2 baths1,106 sq. ft.
$265,000Active3 beds 2 baths1,106 sq. ft.221 Dashelle Run, Kyle, TX 78640
MLS# 4710409Listed by: ZERA REALTY - New
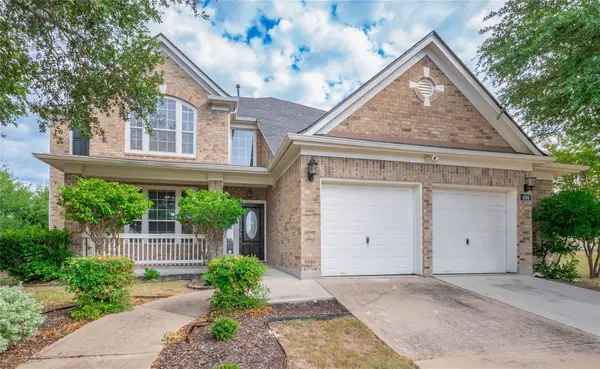 $499,999Active5 beds 4 baths3,346 sq. ft.
$499,999Active5 beds 4 baths3,346 sq. ft.406 Primavera Loop, Kyle, TX 78640
MLS# 6485188Listed by: WATTERS INTERNATIONAL REALTY - New
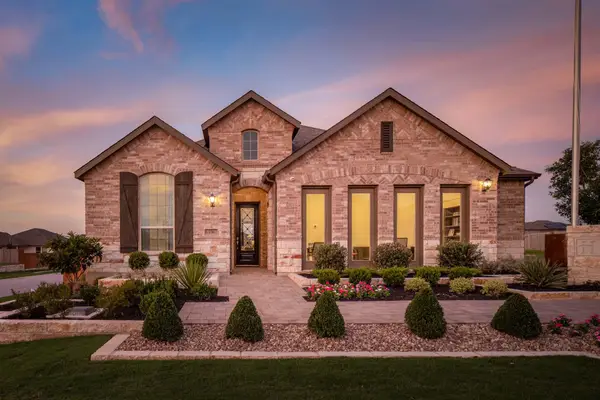 $524,990Active4 beds 3 baths2,236 sq. ft.
$524,990Active4 beds 3 baths2,236 sq. ft.236 Tailwind Dr, Kyle, TX 78640
MLS# 9274478Listed by: DINA VERTERAMO - New
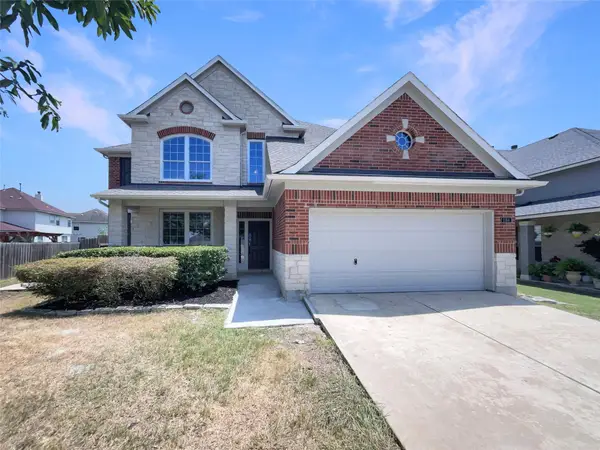 $373,000Active5 beds 4 baths3,314 sq. ft.
$373,000Active5 beds 4 baths3,314 sq. ft.1184 Four Seasons Farm Dr, Kyle, TX 78640
MLS# 7513475Listed by: OPENDOOR BROKERAGE, LLC - New
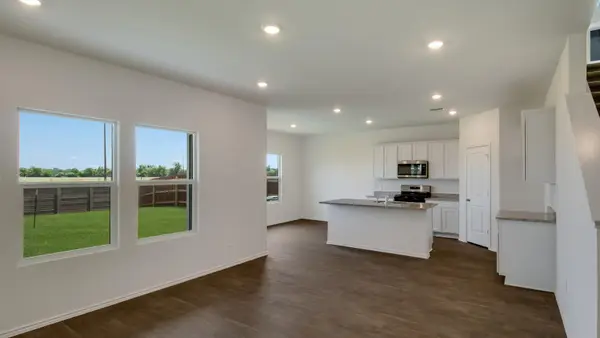 $310,591Active3 beds 3 baths1,700 sq. ft.
$310,591Active3 beds 3 baths1,700 sq. ft.147 Butterfly Garden Dr, Kyle, TX 78640
MLS# 8873056Listed by: D.R. HORTON, AMERICA'S BUILDER - New
 $350,191Active4 beds 3 baths2,043 sq. ft.
$350,191Active4 beds 3 baths2,043 sq. ft.142 Butterfly Garden Dr, Kyle, TX 78640
MLS# 5630546Listed by: D.R. HORTON, AMERICA'S BUILDER - Open Sat, 12 to 3pmNew
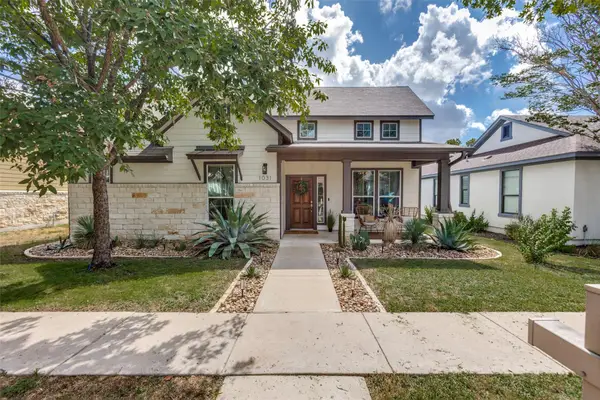 $358,000Active4 beds 3 baths1,973 sq. ft.
$358,000Active4 beds 3 baths1,973 sq. ft.1031 Powell St, Kyle, TX 78640
MLS# 8699679Listed by: KELLER WILLIAMS REALTY

