131 Delaware Ln, Kyle, TX 78640
Local realty services provided by:ERA EXPERTS
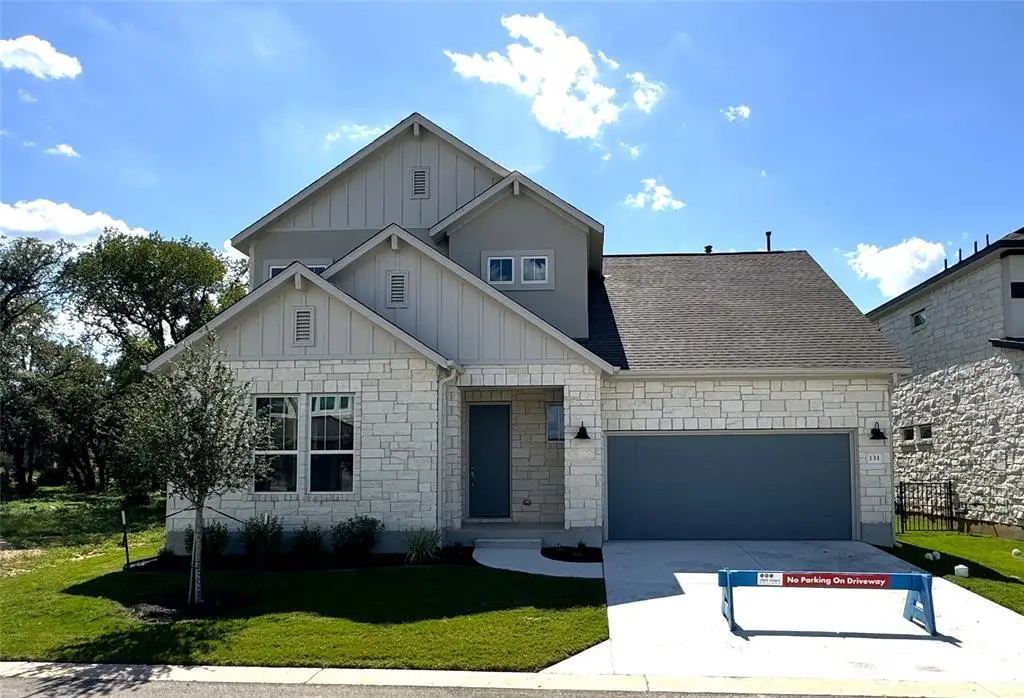
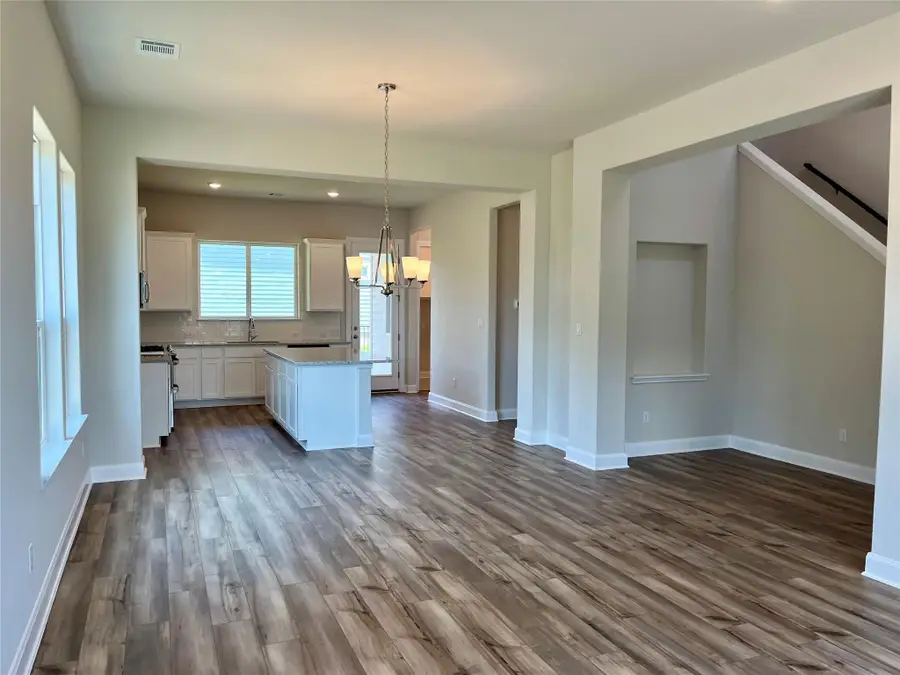
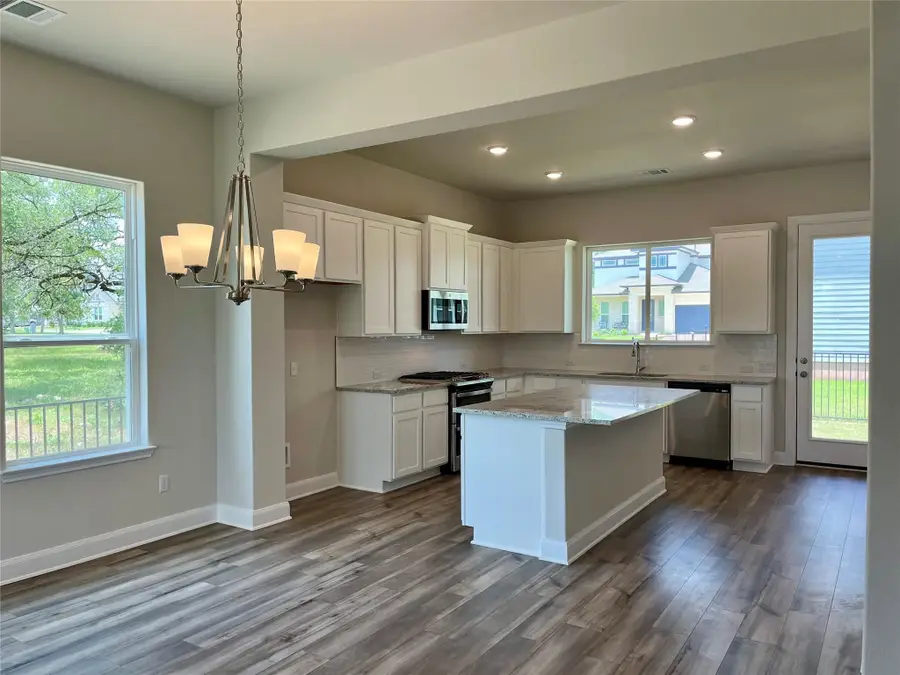
Listed by:sherri lindsey
Office:goldsher properties
MLS#:2895586
Source:ACTRIS
131 Delaware Ln,Kyle, TX 78640
$359,990
- 3 Beds
- 3 Baths
- 1,807 sq. ft.
- Single family
- Active
Price summary
- Price:$359,990
- Price per sq. ft.:$199.22
- Monthly HOA dues:$164
About this home
UP TO 6% INCENTIVES! NOW PRICED $56,000 LESS THAN WHAT IT WOULD COST TO BUILD!!! Welcome to the only gated section of Anthem by Award Winning Clark Wilson Builder. This cottage-style designed 10' Star Series Lantana Plan is situated on an interior lot and offers a modern farmhouse exterior. The open-concept interior is designed with white cabinets throughout with granite and quartz countertops. The generous kitchen offers ample counter space, a huge island with even more storage and seating for 3-4, stainless steel appliances, a Double Oven, and a roomy pantry. The spacious first floor primary suite with a walk-in closet features dual vanities and dramatic floor to ceiling tile in the shower. Upstairs you'll discover 2 equal-size bedrooms, a full bath, and a cozy study/game room with numerous possibilities. This unit is just steps away from the amenity center where you'll find swimming, basketball, bocce ball, pickleball, hammocks, fire pit, community gardens, numerous activities, and much more. The Cottages offer easy lock and leave convenience with your front yard maintenance covered by the HOA.
Contact an agent
Home facts
- Year built:2024
- Listing Id #:2895586
- Updated:August 25, 2025 at 12:40 AM
Rooms and interior
- Bedrooms:3
- Total bathrooms:3
- Full bathrooms:2
- Half bathrooms:1
- Living area:1,807 sq. ft.
Heating and cooling
- Cooling:Central
- Heating:Central, Natural Gas
Structure and exterior
- Roof:Composition, Shingle
- Year built:2024
- Building area:1,807 sq. ft.
Schools
- High school:Jack C Hays
- Elementary school:Jim Cullen
Utilities
- Water:MUD
- Sewer:Public Sewer
Finances and disclosures
- Price:$359,990
- Price per sq. ft.:$199.22
- Tax amount:$748 (2023)
New listings near 131 Delaware Ln
- New
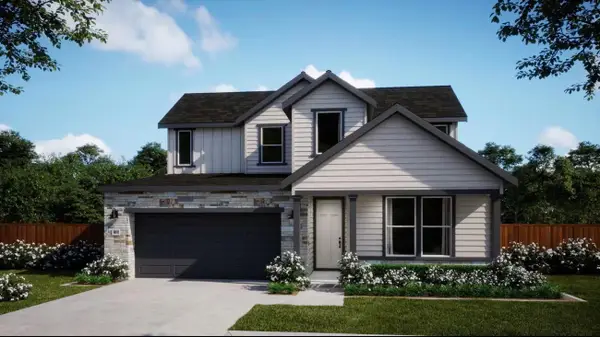 $439,990Active4 beds 3 baths2,533 sq. ft.
$439,990Active4 beds 3 baths2,533 sq. ft.161 Capernaum Ct, Kyle, TX 78640
MLS# 3329241Listed by: MOVE UP AMERICA - New
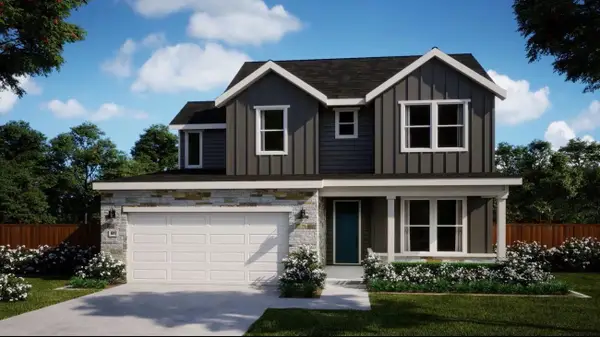 $429,990Active4 beds 3 baths2,397 sq. ft.
$429,990Active4 beds 3 baths2,397 sq. ft.201 Capernaum Ct, Kyle, TX 78640
MLS# 6815223Listed by: MOVE UP AMERICA - New
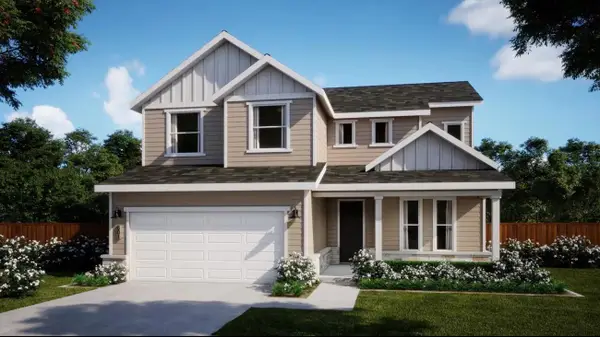 $419,990Active3 beds 3 baths2,089 sq. ft.
$419,990Active3 beds 3 baths2,089 sq. ft.141 Sincere Dr, Kyle, TX 78640
MLS# 1576688Listed by: MOVE UP AMERICA - New
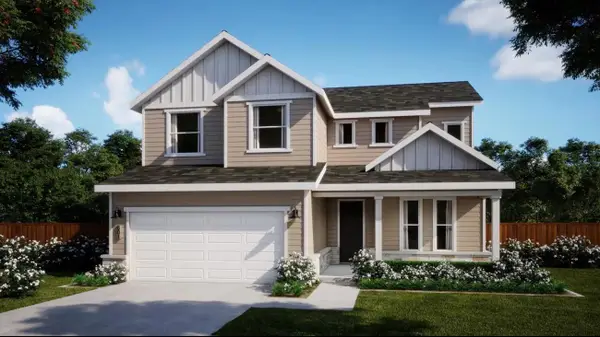 $409,990Active3 beds 3 baths2,089 sq. ft.
$409,990Active3 beds 3 baths2,089 sq. ft.191 Capernaum Ct, Kyle, TX 78640
MLS# 6334657Listed by: MOVE UP AMERICA - New
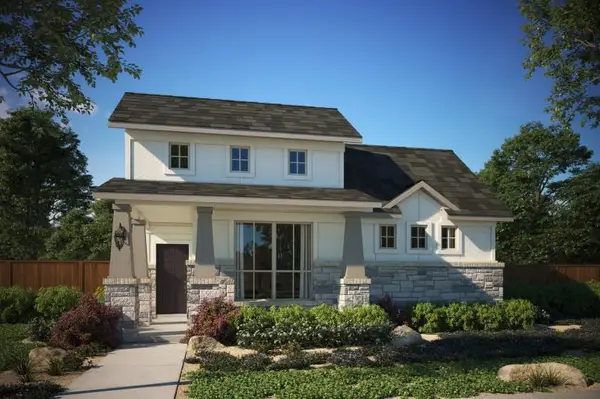 $334,999Active3 beds 2 baths1,537 sq. ft.
$334,999Active3 beds 2 baths1,537 sq. ft.108 Tenny Ln, Kyle, TX 78640
MLS# 1628079Listed by: OUTLAW REALTY - New
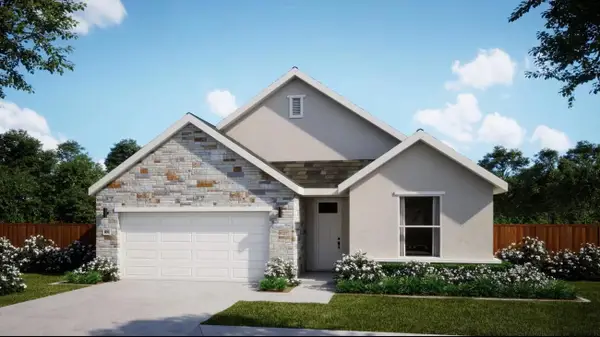 $399,990Active4 beds 3 baths2,069 sq. ft.
$399,990Active4 beds 3 baths2,069 sq. ft.181 Capernaum Ct, Kyle, TX 78640
MLS# 5348896Listed by: MOVE UP AMERICA - New
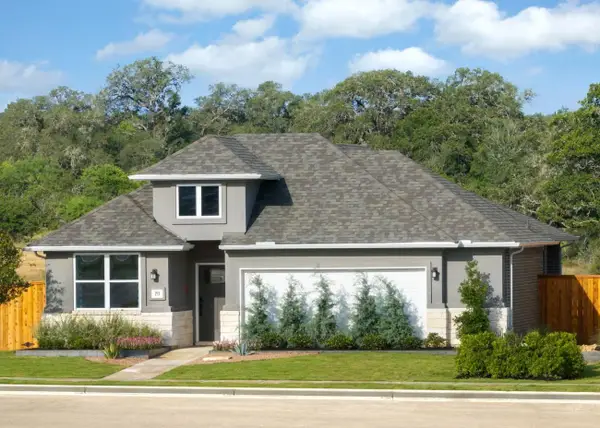 $379,990Active3 beds 2 baths1,904 sq. ft.
$379,990Active3 beds 2 baths1,904 sq. ft.140 Sincere Dr, Kyle, TX 78640
MLS# 7660564Listed by: MOVE UP AMERICA - New
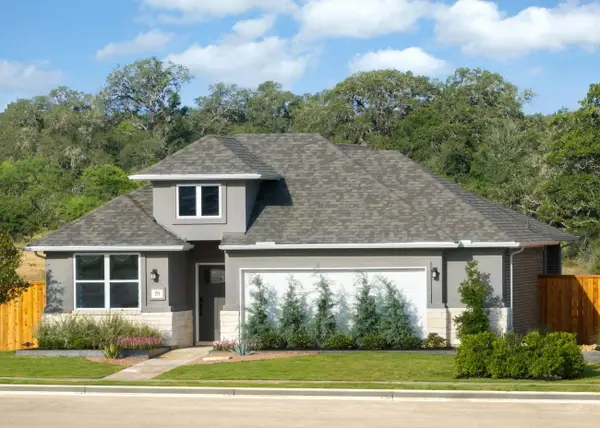 $379,990Active3 beds 2 baths1,904 sq. ft.
$379,990Active3 beds 2 baths1,904 sq. ft.171 Capernaum Ct, Kyle, TX 78640
MLS# 1850461Listed by: MOVE UP AMERICA - New
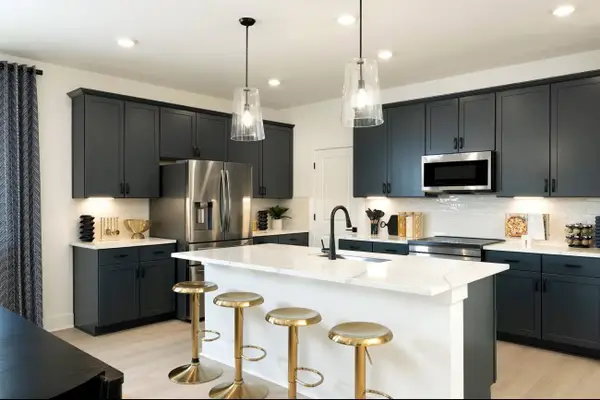 $369,990Active3 beds 2 baths1,904 sq. ft.
$369,990Active3 beds 2 baths1,904 sq. ft.121 Sincere Dr, Kyle, TX 78640
MLS# 4901025Listed by: MOVE UP AMERICA - New
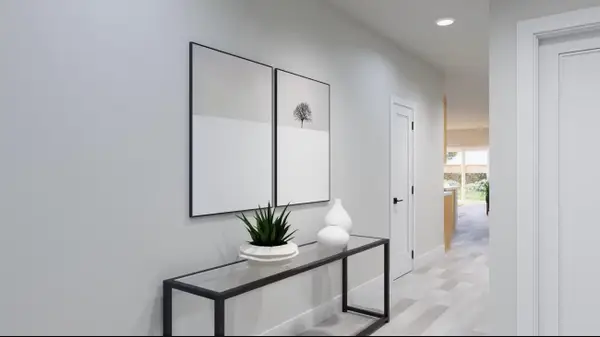 $379,990Active3 beds 2 baths1,774 sq. ft.
$379,990Active3 beds 2 baths1,774 sq. ft.150 Sincere Dr, Kyle, TX 78640
MLS# 6511411Listed by: MOVE UP AMERICA
