1315 Four Seasons Farm Dr, Kyle, TX 78640
Local realty services provided by:ERA Colonial Real Estate
Listed by:ruby segura
Office:coldwell banker realty
MLS#:6414967
Source:ACTRIS
1315 Four Seasons Farm Dr,Kyle, TX 78640
$320,000
- 3 Beds
- 2 Baths
- 1,668 sq. ft.
- Single family
- Pending
Price summary
- Price:$320,000
- Price per sq. ft.:$191.85
- Monthly HOA dues:$10.08
About this home
Move in ready single story home with freshly painted interior makes it the one to see. The welcoming oversized covered front porch gives you plenty of room to unwind, so bring your rocking chairs. The open concept floor plan flows effortlessly from a spacious family room which leads you to your kitchen with abundant cabinetry, counter space, and your dining area. You can pair the window seat with a dining table, or it can stand alone and comfortably provide additional seating. The adjacent oversized laundry room is conveniently located just off the kitchen. The flex room is a bonus space that can be used as an office/study, hobby room or second living area. After a long day retreat to your quiet master suite that is complete with dual vanities, garden tub, separate shower, and a large walk-in closet. Enjoy the covered back patio and pergola overlooking the fully fenced backyard. This space is designed for entertaining family and friends and is perfect for grilling or lounging. You will love the privacy this corner lot has to offer. Enjoy the outdoors at Lake Kyle, a catch and release lake with a playground as well as an all-abilities-inclusive playground, walking trails, a covered pavilion and Plum Creek Trailhead just 1 mile away. Conveniently located half a mile to IH-35 near shopping and restaurants.
Contact an agent
Home facts
- Year built:2010
- Listing ID #:6414967
- Updated:October 17, 2025 at 04:33 AM
Rooms and interior
- Bedrooms:3
- Total bathrooms:2
- Full bathrooms:2
- Living area:1,668 sq. ft.
Heating and cooling
- Cooling:Central
- Heating:Central, Natural Gas
Structure and exterior
- Roof:Composition, Fiberglass
- Year built:2010
- Building area:1,668 sq. ft.
Schools
- High school:Jack C Hays
- Elementary school:Tobias
Utilities
- Water:Public
- Sewer:Public Sewer
Finances and disclosures
- Price:$320,000
- Price per sq. ft.:$191.85
- Tax amount:$3,092 (2023)
New listings near 1315 Four Seasons Farm Dr
- New
 $430,000Active4 beds 2 baths1,830 sq. ft.
$430,000Active4 beds 2 baths1,830 sq. ft.749 El Rey Dr, Kyle, TX 78640
MLS# 1916218Listed by: EXP REALTY - New
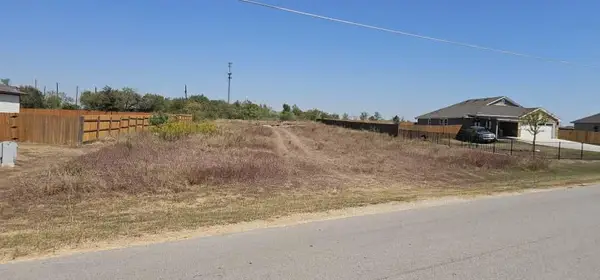 $169,000Active0 Acres
$169,000Active0 Acres169 El Rey Dr, Kyle, TX 78640
MLS# 9243458Listed by: REALTY OF AMERICA, LLC - New
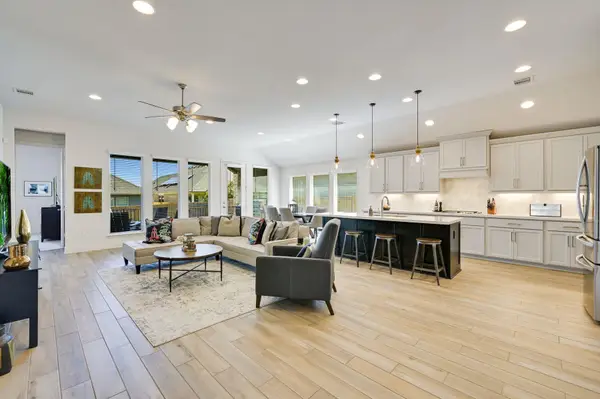 $565,000Active4 beds 3 baths2,420 sq. ft.
$565,000Active4 beds 3 baths2,420 sq. ft.273 Fawn River Run, Kyle, TX 78640
MLS# 3673605Listed by: KUPER SOTHEBY'S INT'L REALTY - New
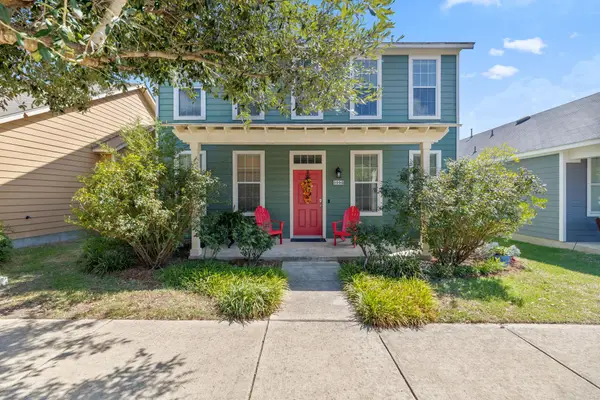 $349,950Active3 beds 3 baths1,920 sq. ft.
$349,950Active3 beds 3 baths1,920 sq. ft.5152 Hellman, Kyle, TX 78640
MLS# 9589517Listed by: ARTHUR GOLDSTEIN, BROKER - New
 $279,000Active3 beds 3 baths1,623 sq. ft.
$279,000Active3 beds 3 baths1,623 sq. ft.348 Spillway Dr, Kyle, TX 78640
MLS# 5246857Listed by: ORCHARD BROKERAGE - New
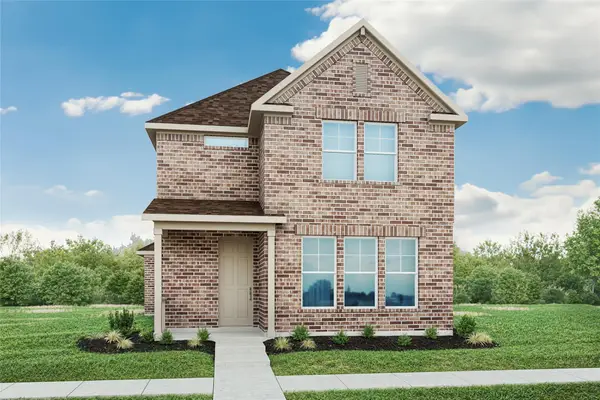 $349,990Active3 beds 2 baths2,160 sq. ft.
$349,990Active3 beds 2 baths2,160 sq. ft.183 Bellie Ln, Kyle, TX 78640
MLS# 2347318Listed by: BRIGHTLAND HOMES BROKERAGE - New
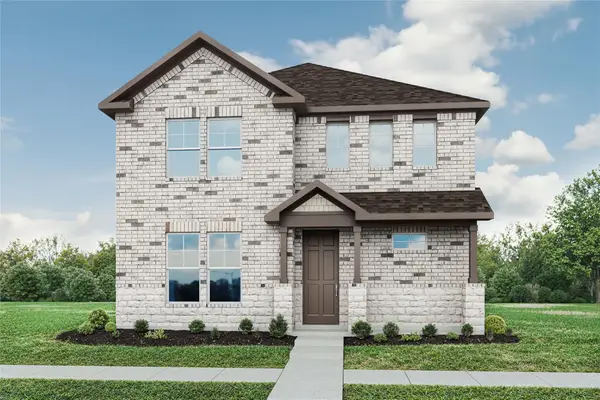 $379,990Active4 beds 3 baths2,250 sq. ft.
$379,990Active4 beds 3 baths2,250 sq. ft.231 Bellie Ln, Kyle, TX 78640
MLS# 2708845Listed by: BRIGHTLAND HOMES BROKERAGE - New
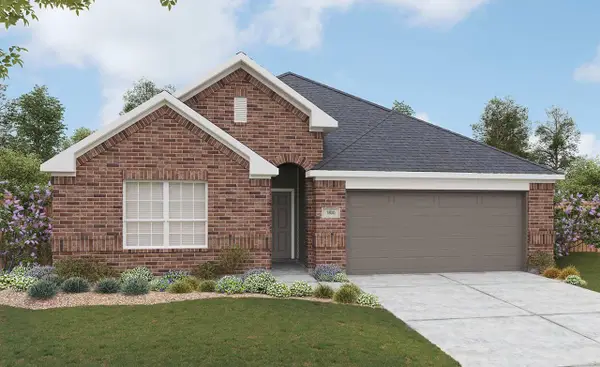 $369,990Active3 beds 2 baths1,800 sq. ft.
$369,990Active3 beds 2 baths1,800 sq. ft.263 Oriole St, Kyle, TX 78640
MLS# 5705212Listed by: BRIGHTLAND HOMES BROKERAGE - New
 $369,990Active3 beds 2 baths2,140 sq. ft.
$369,990Active3 beds 2 baths2,140 sq. ft.175 Bellie Ln, Kyle, TX 78640
MLS# 7195671Listed by: BRIGHTLAND HOMES BROKERAGE - New
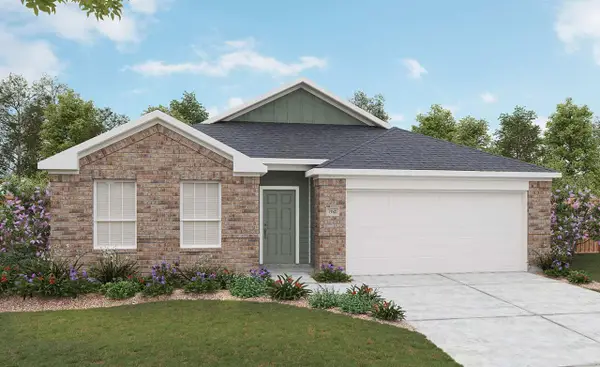 $374,990Active3 beds 2 baths1,960 sq. ft.
$374,990Active3 beds 2 baths1,960 sq. ft.226 Bellie Ln, Kyle, TX 78640
MLS# 2135846Listed by: BRIGHTLAND HOMES BROKERAGE
