135 Amber Oak Dr, Kyle, TX 78640
Local realty services provided by:ERA Experts
Listed by:kelly gosey
Office:keller williams realty
MLS#:3935391
Source:ACTRIS
135 Amber Oak Dr,Kyle, TX 78640
$290,000
- 4 Beds
- 3 Baths
- 2,756 sq. ft.
- Single family
- Active
Price summary
- Price:$290,000
- Price per sq. ft.:$105.22
- Monthly HOA dues:$27.75
About this home
Welcome to a meticulously updated two-story home, where comfort meets convenience.
With four generously sized bedrooms and 2.5 bathrooms, this residence offers ample
space for every lifestyle. The heart of the home is its open-concept living area,
seamlessly integrating with the kitchen to create an ideal environment for entertaining
and daily family life. Unwind in the private primary suite, which features a relaxing
soaking tub, separate shower, and an exceptionally large walk-in closet with abundant
natural light.
This home also provides the flexibility of a dedicated office space and a versatile game
room, catering to your work-from-home or leisure needs. The private backyard offers a
perfect setting for outdoor relaxation and activities.
Enjoy peace of mind with significant recent upgrades, including a brand-new roof
(Summer 2023), fresh neutral interior paint – providing a perfect backdrop for your
personal style – and new downstairs flooring (Summer 2024). The first-floor half bath
has also been updated with new plumbing (Summer 2024).
Embrace a highly walkable lifestyle in this vibrant community. The community pool is
just a 2-minute walk, and the community playground is 7 minutes away. Everyday
conveniences are truly at your doorstep, with various restaurants, a fitness center,
convenience store, banks, and a daycare center all within walking distance. This home
is an exceptional blend of style, functionality, and desirable location – an opportunity not
to be missed!
Contact an agent
Home facts
- Year built:2004
- Listing ID #:3935391
- Updated:October 15, 2025 at 05:17 PM
Rooms and interior
- Bedrooms:4
- Total bathrooms:3
- Full bathrooms:2
- Half bathrooms:1
- Living area:2,756 sq. ft.
Heating and cooling
- Cooling:Central
- Heating:Central, Natural Gas
Structure and exterior
- Roof:Composition
- Year built:2004
- Building area:2,756 sq. ft.
Schools
- High school:Lehman
- Elementary school:Ralph Pfluger
Utilities
- Water:Public
- Sewer:Public Sewer
Finances and disclosures
- Price:$290,000
- Price per sq. ft.:$105.22
New listings near 135 Amber Oak Dr
- New
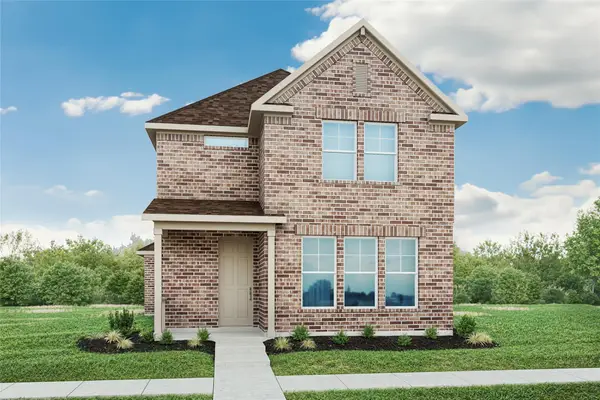 $349,990Active3 beds 2 baths2,160 sq. ft.
$349,990Active3 beds 2 baths2,160 sq. ft.183 Bellie Ln, Kyle, TX 78640
MLS# 2347318Listed by: BRIGHTLAND HOMES BROKERAGE - New
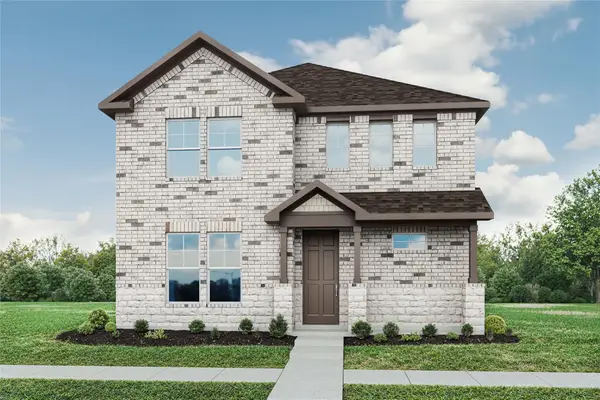 $379,990Active4 beds 3 baths2,250 sq. ft.
$379,990Active4 beds 3 baths2,250 sq. ft.231 Bellie Ln, Kyle, TX 78640
MLS# 2708845Listed by: BRIGHTLAND HOMES BROKERAGE - New
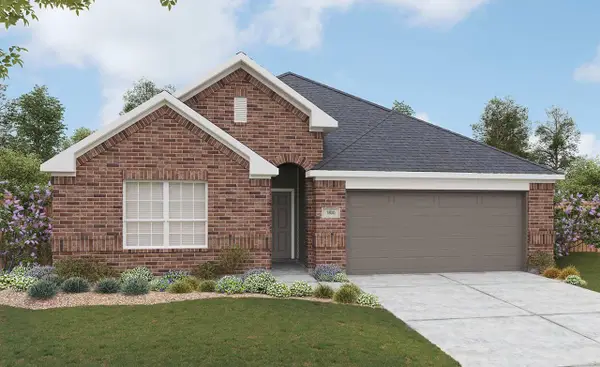 $369,990Active3 beds 2 baths1,800 sq. ft.
$369,990Active3 beds 2 baths1,800 sq. ft.263 Oriole St, Kyle, TX 78640
MLS# 5705212Listed by: BRIGHTLAND HOMES BROKERAGE - New
 $369,990Active3 beds 2 baths2,140 sq. ft.
$369,990Active3 beds 2 baths2,140 sq. ft.175 Bellie Ln, Kyle, TX 78640
MLS# 7195671Listed by: BRIGHTLAND HOMES BROKERAGE - New
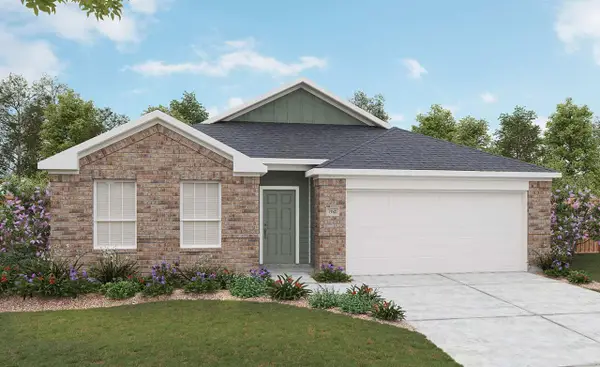 $374,990Active3 beds 2 baths1,960 sq. ft.
$374,990Active3 beds 2 baths1,960 sq. ft.226 Bellie Ln, Kyle, TX 78640
MLS# 2135846Listed by: BRIGHTLAND HOMES BROKERAGE - New
 $379,990Active4 beds 2 baths2,080 sq. ft.
$379,990Active4 beds 2 baths2,080 sq. ft.220 Oriole St, Kyle, TX 78640
MLS# 7610065Listed by: BRIGHTLAND HOMES BROKERAGE - New
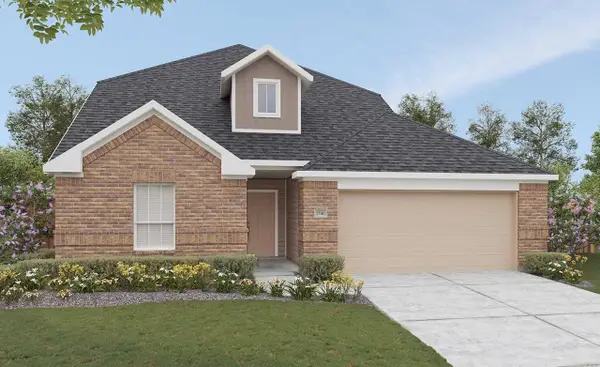 $424,990Active5 beds 3 baths2,740 sq. ft.
$424,990Active5 beds 3 baths2,740 sq. ft.150 Oriole St, Kyle, TX 78640
MLS# 1453903Listed by: BRIGHTLAND HOMES BROKERAGE - New
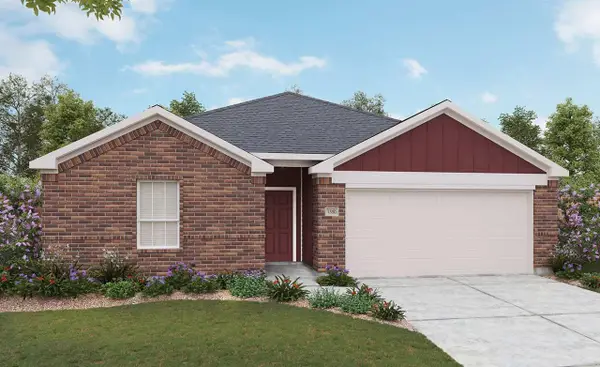 $349,990Active7 beds 2 baths1,550 sq. ft.
$349,990Active7 beds 2 baths1,550 sq. ft.191 Oriole St, Kyle, TX 78640
MLS# 3348675Listed by: BRIGHTLAND HOMES BROKERAGE - New
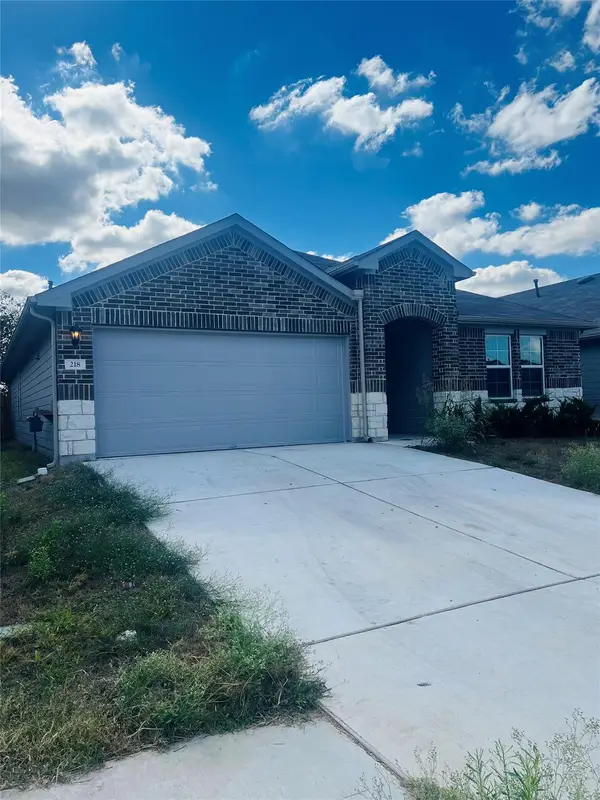 $340,000Active4 beds 2 baths2,035 sq. ft.
$340,000Active4 beds 2 baths2,035 sq. ft.218 Sickle Loop, Kyle, TX 78640
MLS# 1797065Listed by: LA CASA REALTY GROUP - New
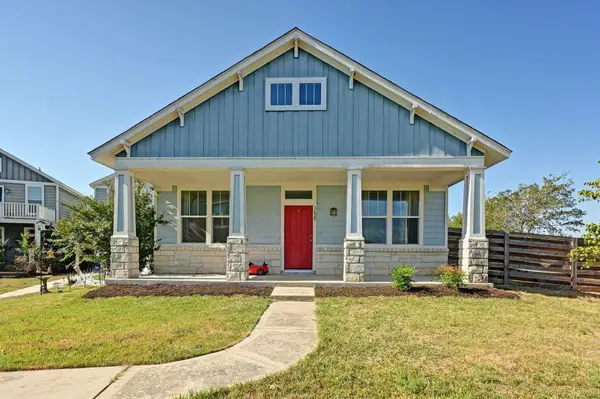 $350,000Active3 beds 2 baths1,848 sq. ft.
$350,000Active3 beds 2 baths1,848 sq. ft.1629 Arbor Knot Dr, Kyle, TX 78640
MLS# 2159191Listed by: KELLER WILLIAMS REALTY
