177 Du Bois Ln, Kyle, TX 78640
Local realty services provided by:ERA Experts
Listed by:april maki
Office:brightland homes brokerage
MLS#:7479711
Source:ACTRIS
177 Du Bois Ln,Kyle, TX 78640
$522,480
- 4 Beds
- 4 Baths
- 3,050 sq. ft.
- Single family
- Pending
Price summary
- Price:$522,480
- Price per sq. ft.:$171.3
- Monthly HOA dues:$70
About this home
The two-story Rosewood floorplan offers a spacious and thoughtfully designed layout, featuring 4 bedrooms, 3.5 bathrooms, and a versatile game room, perfect for entertainment or family gatherings. Enjoy the luxury of oversized closets and a spacious study ideal for remote work or quiet focus. High ceilings throughout create a bright and airy atmosphere, while upgraded design finishes add a touch of sophistication. The designer kitchen includes an expansive island, perfect for meal prep or casual dining, and flows seamlessly into the main living space, complete with a cozy interior fireplace. The luxurious primary suite features a ceramic tile shower pan for added comfort and style. Step outside to an oversized outdoor living area ideal for entertaining, along with a gas drop at the patio ready for your grill. Additional highlights include full gutters, full sprinkler and sod in both front and rear yards. Available December 2025. Contact agent for full details on design selections and finish-out.
Contact an agent
Home facts
- Year built:2025
- Listing ID #:7479711
- Updated:October 15, 2025 at 04:28 PM
Rooms and interior
- Bedrooms:4
- Total bathrooms:4
- Full bathrooms:3
- Half bathrooms:1
- Living area:3,050 sq. ft.
Heating and cooling
- Cooling:Central
- Heating:Central
Structure and exterior
- Roof:Composition
- Year built:2025
- Building area:3,050 sq. ft.
Schools
- High school:Jack C Hays
- Elementary school:Laura B Negley
Utilities
- Water:MUD
Finances and disclosures
- Price:$522,480
- Price per sq. ft.:$171.3
New listings near 177 Du Bois Ln
- New
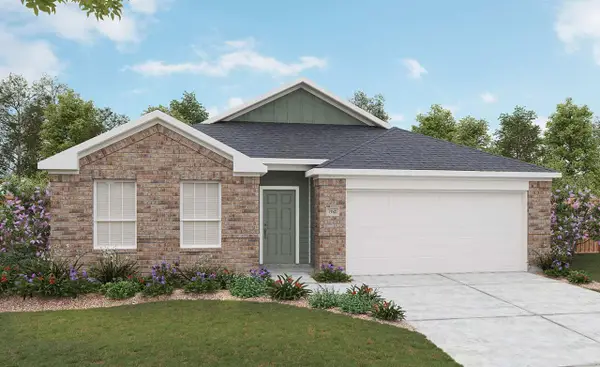 $374,990Active3 beds 2 baths1,960 sq. ft.
$374,990Active3 beds 2 baths1,960 sq. ft.226 Bellie Ln, Kyle, TX 78640
MLS# 2135846Listed by: BRIGHTLAND HOMES BROKERAGE - New
 $379,990Active4 beds 2 baths2,080 sq. ft.
$379,990Active4 beds 2 baths2,080 sq. ft.220 Oriole St, Kyle, TX 78640
MLS# 7610065Listed by: BRIGHTLAND HOMES BROKERAGE - New
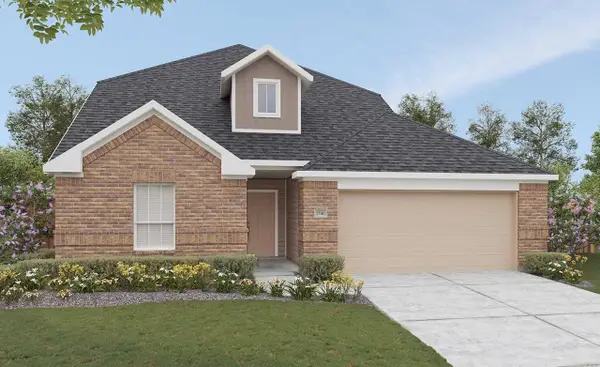 $424,990Active5 beds 3 baths2,740 sq. ft.
$424,990Active5 beds 3 baths2,740 sq. ft.150 Oriole St, Kyle, TX 78640
MLS# 1453903Listed by: BRIGHTLAND HOMES BROKERAGE - New
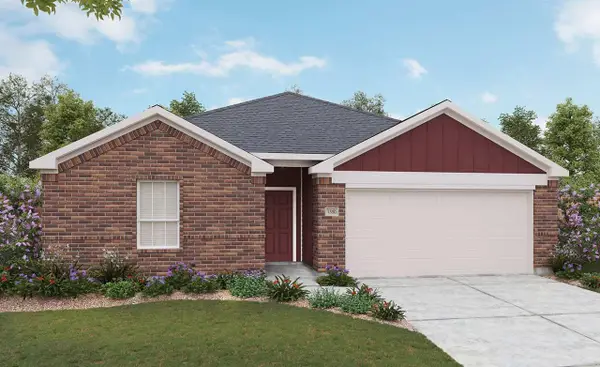 $349,990Active7 beds 2 baths1,550 sq. ft.
$349,990Active7 beds 2 baths1,550 sq. ft.191 Oriole St, Kyle, TX 78640
MLS# 3348675Listed by: BRIGHTLAND HOMES BROKERAGE - New
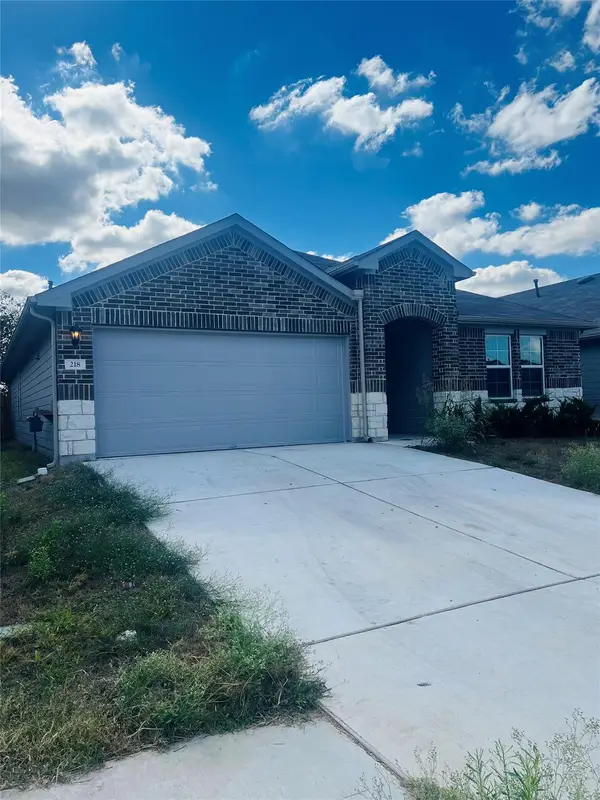 $340,000Active4 beds 2 baths2,035 sq. ft.
$340,000Active4 beds 2 baths2,035 sq. ft.218 Sickle Loop, Kyle, TX 78640
MLS# 1797065Listed by: LA CASA REALTY GROUP - New
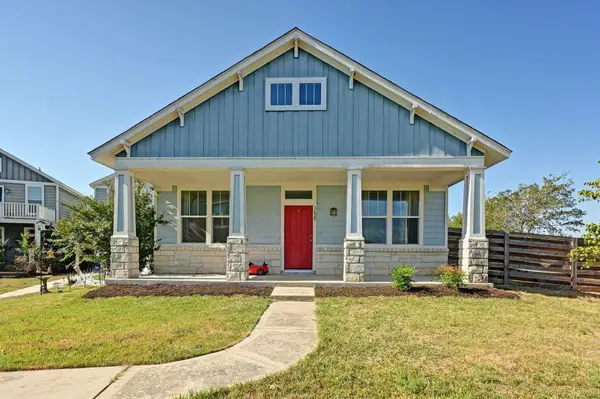 $350,000Active3 beds 2 baths1,848 sq. ft.
$350,000Active3 beds 2 baths1,848 sq. ft.1629 Arbor Knot Dr, Kyle, TX 78640
MLS# 2159191Listed by: KELLER WILLIAMS REALTY - New
 $325,000Active3 beds 3 baths1,836 sq. ft.
$325,000Active3 beds 3 baths1,836 sq. ft.4584 Mather, Kyle, TX 78640
MLS# 4256251Listed by: COMPASS RE TEXAS, LLC - New
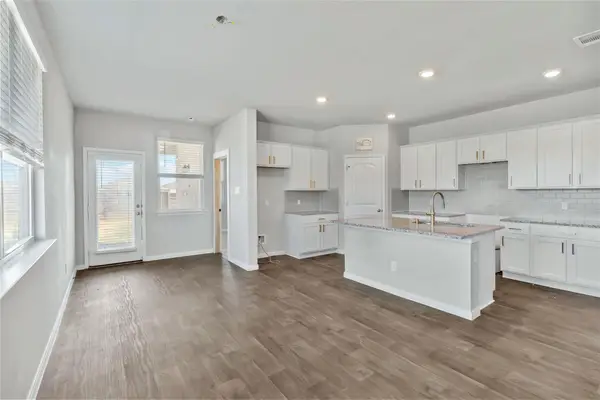 $375,000Active4 beds 3 baths2,364 sq. ft.
$375,000Active4 beds 3 baths2,364 sq. ft.226 Coralbean Dr, Kyle, TX 78640
MLS# 2824568Listed by: MALLACH AND COMPANY - New
 $275,000Active3 beds 3 baths1,590 sq. ft.
$275,000Active3 beds 3 baths1,590 sq. ft.256 Musgrav, Kyle, TX 78640
MLS# 7987325Listed by: MAINSTAY BROKERAGE LLC - New
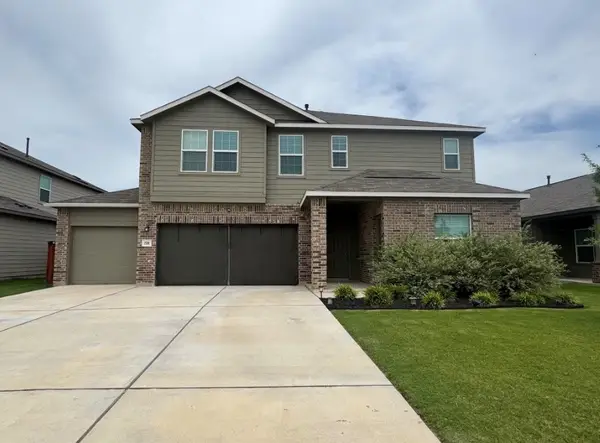 $435,000Active5 beds 4 baths2,891 sq. ft.
$435,000Active5 beds 4 baths2,891 sq. ft.208 Otter Road, Kyle, TX 78640
MLS# 39671722Listed by: COLDWELL BANKER REALTY - BELLAIRE-METROPOLITAN
