181 Soldier St, Kyle, TX 78640
Local realty services provided by:ERA Experts
Listed by: sherri lindsey
Office: goldsher properties
MLS#:3418340
Source:ACTRIS
181 Soldier St,Kyle, TX 78640
$326,990
- 3 Beds
- 2 Baths
- 1,428 sq. ft.
- Single family
- Active
Upcoming open houses
- Fri, Dec 1911:00 am - 04:00 pm
- Sat, Dec 2010:00 am - 04:00 pm
- Sun, Dec 2112:00 pm - 04:00 pm
Price summary
- Price:$326,990
- Price per sq. ft.:$228.98
- Monthly HOA dues:$164
About this home
Move-In Ready and $10,000 Flex Cash with Preferred Lender!!! Introducing the new Sage by Award Winning Clark Wilson Builder. This incredible floorplan has an open concept kitchen/living area that offers maximum separation between the primary suite and the secondary bedrooms. The roomy kitchen showcases an oversized island with seating for 4, a stunning backsplash, 5-burner gas range and an ample pantry closet. The flow is easy with the spacious living area and dining room just off the kitchen. This plan features our largest primary suite with an ensuite with dual vanities, large walk-in shower with tile to the ceiling, private water closet and a walk-in closet with built-ins. The secondary bedrooms each have walk-in closets and share a large bathroom with double vanities, and a tall linen cabinet. The walk-through utility room is an ideal space for a drop zone. The finished out 2-car garage is pre-equipped with a water softener loop, main water cutoff valve and insulated garage door. All front yard maintenance is included in the HOA for easy maintenance. The only gated section in Anthem is thoughtfully designed for those who value community and a sense of nature while being located next to the Central Park Amenity Center. Our floorplans are curated for buyers desiring less space and an easier lifestyle without compromising quality or design. Come discover why Anthem Cottages is the secret you've been waiting for!
Contact an agent
Home facts
- Year built:2025
- Listing ID #:3418340
- Updated:December 19, 2025 at 04:14 PM
Rooms and interior
- Bedrooms:3
- Total bathrooms:2
- Full bathrooms:2
- Living area:1,428 sq. ft.
Heating and cooling
- Cooling:Central
- Heating:Central
Structure and exterior
- Roof:Composition, Shingle
- Year built:2025
- Building area:1,428 sq. ft.
Schools
- High school:Jack C Hays
- Elementary school:Jim Cullen
Utilities
- Water:MUD
- Sewer:Public Sewer
Finances and disclosures
- Price:$326,990
- Price per sq. ft.:$228.98
- Tax amount:$765 (2024)
New listings near 181 Soldier St
- Open Sat, 12 to 3pmNew
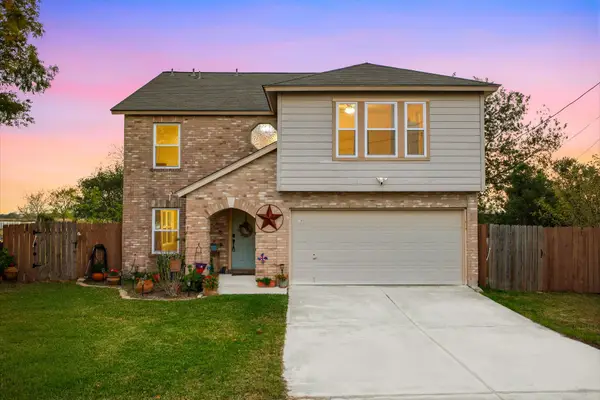 $459,000Active4 beds 3 baths2,658 sq. ft.
$459,000Active4 beds 3 baths2,658 sq. ft.4020 Grassland Ln, Kyle, TX 78640
MLS# 9063078Listed by: BERKSHIRE HATHAWAYHS PENFED TX - Open Sat, 10am to 6pmNew
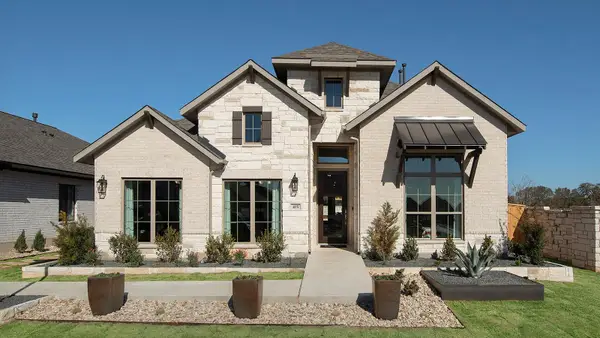 $598,900Active4 beds 3 baths2,545 sq. ft.
$598,900Active4 beds 3 baths2,545 sq. ft.415 Coyote Creek Way, Kyle, TX 78640
MLS# 7749446Listed by: PERRY HOMES REALTY, LLC - New
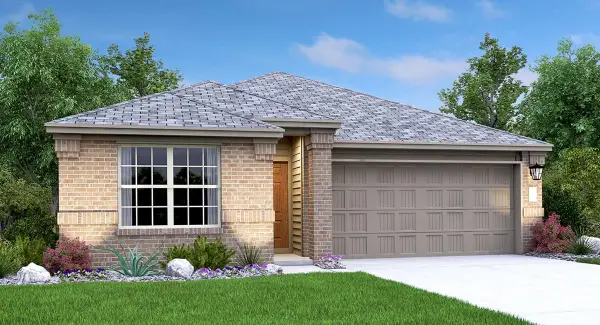 $288,990Active3 beds 2 baths1,645 sq. ft.
$288,990Active3 beds 2 baths1,645 sq. ft.521 Sormonne Loop, Kyle, TX 78640
MLS# 2638868Listed by: MARTI REALTY GROUP - New
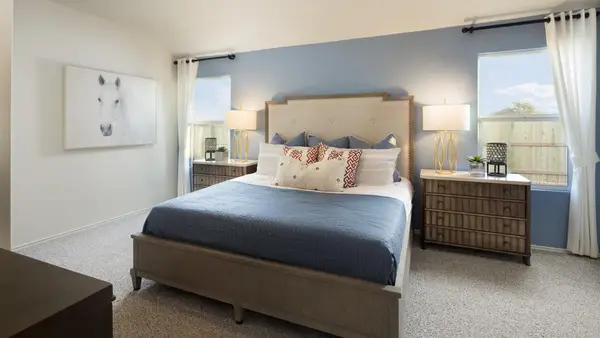 $321,990Active4 beds 3 baths2,022 sq. ft.
$321,990Active4 beds 3 baths2,022 sq. ft.515 Sormonne Loop, Kyle, TX 78640
MLS# 4936133Listed by: MARTI REALTY GROUP - New
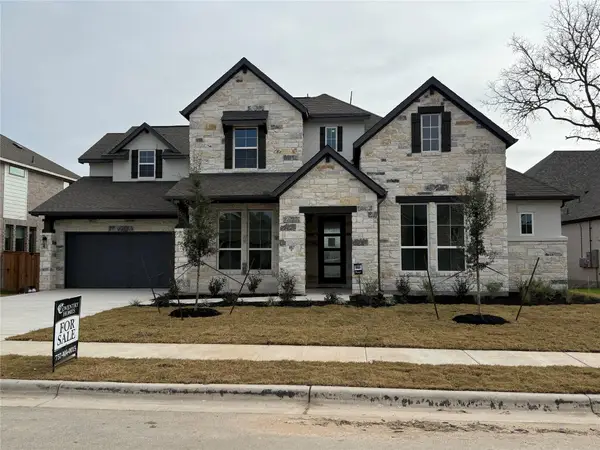 $849,000Active4 beds 4 baths3,622 sq. ft.
$849,000Active4 beds 4 baths3,622 sq. ft.497 Wood Thrush Run, Kyle, TX 78640
MLS# 1021240Listed by: NEW HOME NOW - New
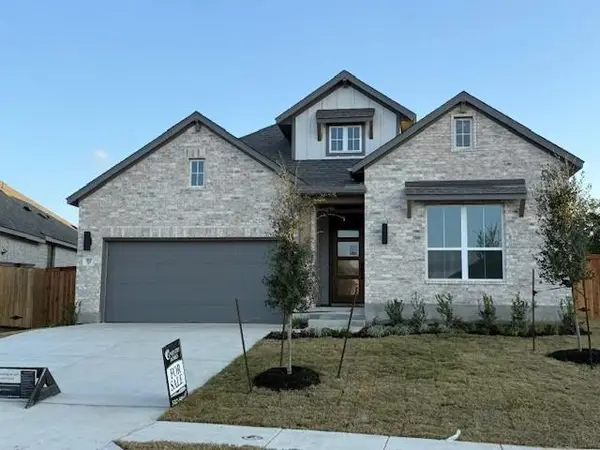 $459,000Active3 beds 2 baths2,088 sq. ft.
$459,000Active3 beds 2 baths2,088 sq. ft.192 Five Mile Creek Way, Kyle, TX 78640
MLS# 8111499Listed by: NEW HOME NOW - New
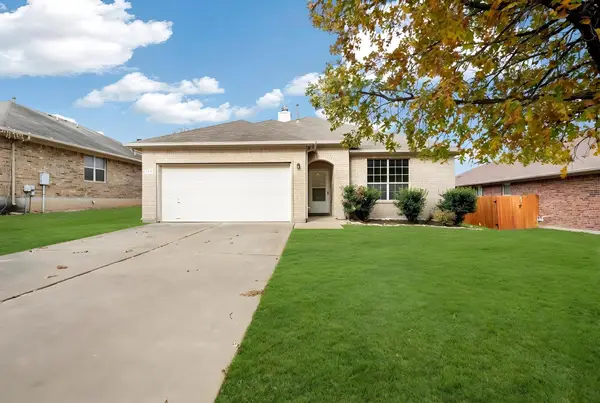 $245,000Active3 beds 2 baths1,464 sq. ft.
$245,000Active3 beds 2 baths1,464 sq. ft.144 Oxford Dr, Kyle, TX 78640
MLS# 1458261Listed by: INTERO REAL ESTATE SERVICES - New
 $425,000Active3 beds 2 baths1,616 sq. ft.
$425,000Active3 beds 2 baths1,616 sq. ft.303 Turtledove, Kyle, TX 78640
MLS# 1929127Listed by: KELLER WILLIAMS HERITAGE - New
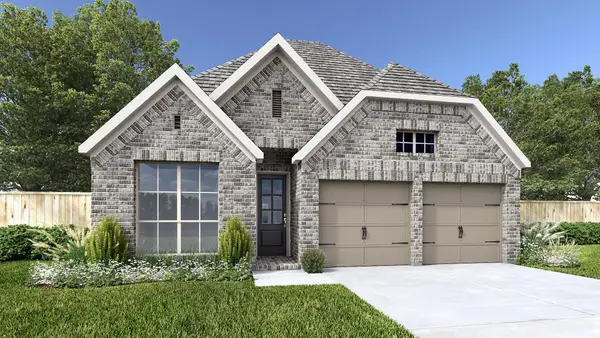 $524,900Active3 beds 2 baths2,026 sq. ft.
$524,900Active3 beds 2 baths2,026 sq. ft.654 Bay Breeze Dr, Kyle, TX 78640
MLS# 5577413Listed by: PERRY HOMES REALTY, LLC - New
 $422,490Active5 beds 4 baths3,223 sq. ft.
$422,490Active5 beds 4 baths3,223 sq. ft.191 Rodney Boat Rd, Kyle, TX 78640
MLS# 2133465Listed by: MARTI REALTY GROUP
