201 San Fernando Rd, Kyle, TX 78640
Local realty services provided by:ERA Experts
Listed by:allison pflaum
Office:keller williams realty
MLS#:6253017
Source:ACTRIS
Price summary
- Price:$289,000
- Price per sq. ft.:$195.93
About this home
This charming 3-bedroom, 2-bathroom home offers 1,475 sq ft of comfortable living space on a full acre in the Monte Sagrado neighborhood of Kyle, TX. Just three years old, it features durable vinyl plank flooring throughout, faux granite countertops, spacious bedrooms, and an open-concept kitchen, living, and dining area perfect for everyday living and entertaining. The kitchen is equipped with black appliances, including a dishwasher and electric oven with cooktop, along with a center island, a window above the sink, and abundant counter and cabinet space. Each bedroom offers a walk-in closet, while the primary suite stands out with its generous size, serene view, and private bath. Additional highlights include indoor washer and dryer hookups, extra storage space, an upgraded front porch deck, and a convenient storage shed for tools and equipment. The property boasts an open lot with native landscaping and a gravel driveway, providing plenty of room to enjoy outdoor living. With established utilities already in place, you’ll love the rare opportunity to own acreage in Kyle while still being just 15 minutes from Walmart, HEB, schools, restaurants, and shopping, plus Poco Loco right around the corner. Don’t miss your chance to make this wonderful home and community your own—schedule a tour today!
Contact an agent
Home facts
- Year built:2022
- Listing ID #:6253017
- Updated:September 05, 2025 at 10:05 AM
Rooms and interior
- Bedrooms:3
- Total bathrooms:2
- Full bathrooms:2
- Living area:1,475 sq. ft.
Heating and cooling
- Cooling:Central, Electric
- Heating:Central, Electric
Structure and exterior
- Roof:Composition, Shingle
- Year built:2022
- Building area:1,475 sq. ft.
Schools
- High school:Lehman
- Elementary school:Uhland
Utilities
- Water:Public
- Sewer:Aerobic Septic
Finances and disclosures
- Price:$289,000
- Price per sq. ft.:$195.93
- Tax amount:$3,275 (2025)
New listings near 201 San Fernando Rd
- Open Sun, 12 to 3pmNew
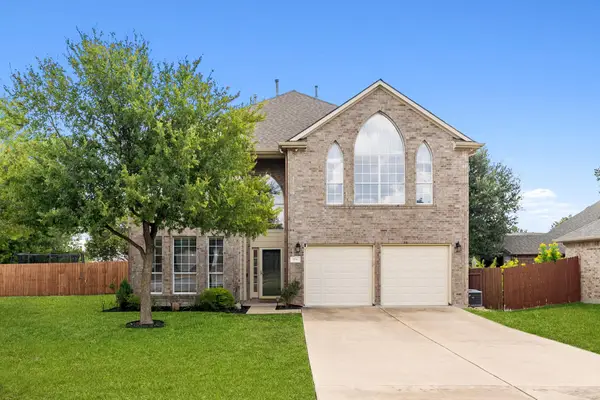 $525,000Active4 beds 3 baths3,080 sq. ft.
$525,000Active4 beds 3 baths3,080 sq. ft.154 Larch Cv, Kyle, TX 78640
MLS# 1919500Listed by: COMPASS RE TEXAS, LLC - New
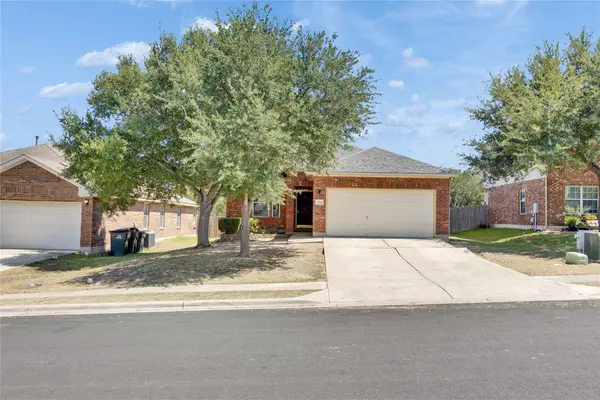 $275,000Active3 beds 2 baths1,603 sq. ft.
$275,000Active3 beds 2 baths1,603 sq. ft.1704 Amberwood Loop, Kyle, TX 78640
MLS# 21051297Listed by: MONUMENT REALTY - New
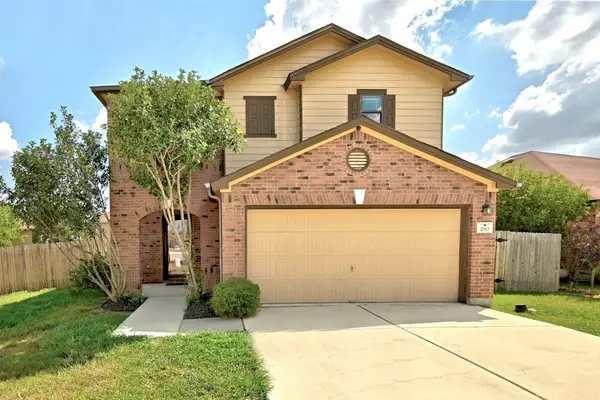 $295,000Active3 beds 3 baths2,110 sq. ft.
$295,000Active3 beds 3 baths2,110 sq. ft.290 Cushman Dr, Kyle, TX 78640
MLS# 2430817Listed by: KELLER WILLIAMS REALTY - New
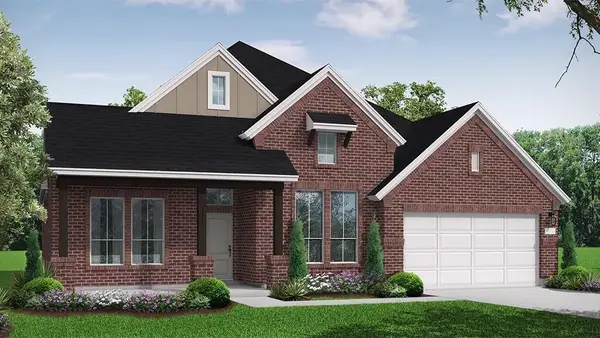 $699,000Active4 beds 4 baths2,915 sq. ft.
$699,000Active4 beds 4 baths2,915 sq. ft.159 Wood Thrush Run, Kyle, TX 78640
MLS# 3882040Listed by: NEW HOME NOW - New
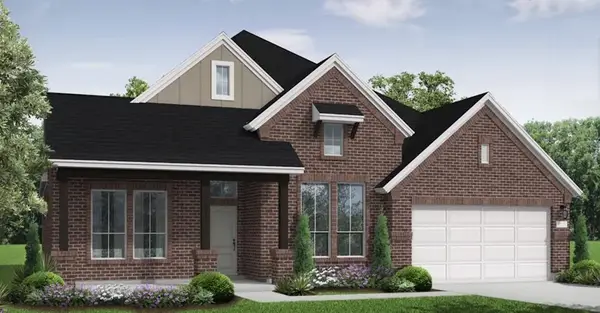 $699,000Active4 beds 4 baths2,879 sq. ft.
$699,000Active4 beds 4 baths2,879 sq. ft.194 Wood Thrush Run, Kyle, TX 78640
MLS# 4450468Listed by: NEW HOME NOW - New
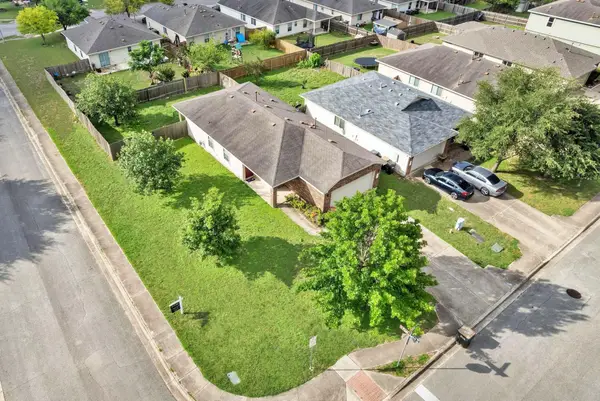 $220,000Active3 beds 2 baths1,175 sq. ft.
$220,000Active3 beds 2 baths1,175 sq. ft.109 Onyx Lake Dr, Kyle, TX 78640
MLS# 8603768Listed by: INTERO REAL ESTATE SERVICES - Open Sun, 12 to 3pmNew
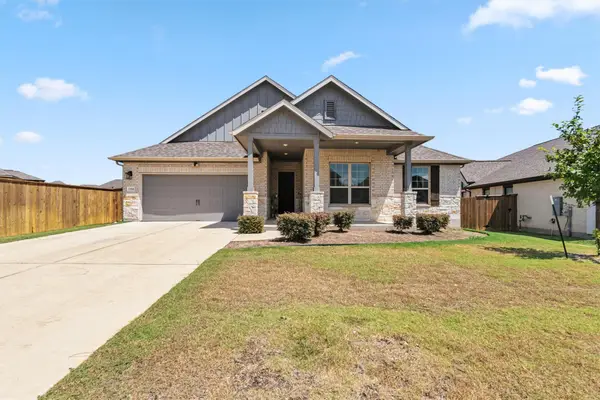 $495,000Active4 beds 3 baths2,388 sq. ft.
$495,000Active4 beds 3 baths2,388 sq. ft.788 Cold River Run, Kyle, TX 78640
MLS# 3646564Listed by: LAVACHE PROPERTY GROUP - New
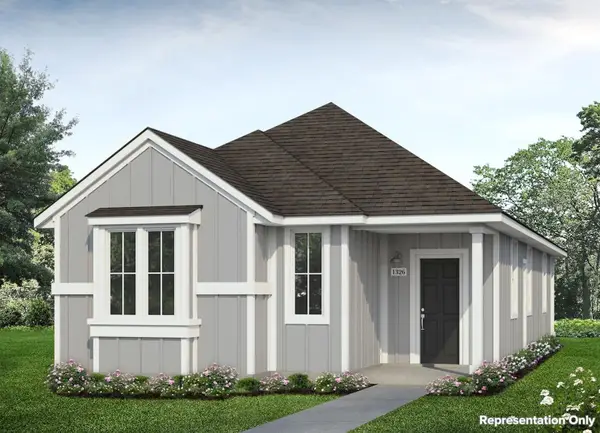 $298,940Active3 beds 2 baths1,326 sq. ft.
$298,940Active3 beds 2 baths1,326 sq. ft.3043 Winding Creek Rd, Kyle, TX 78640
MLS# 6705556Listed by: HOMESUSA.COM - New
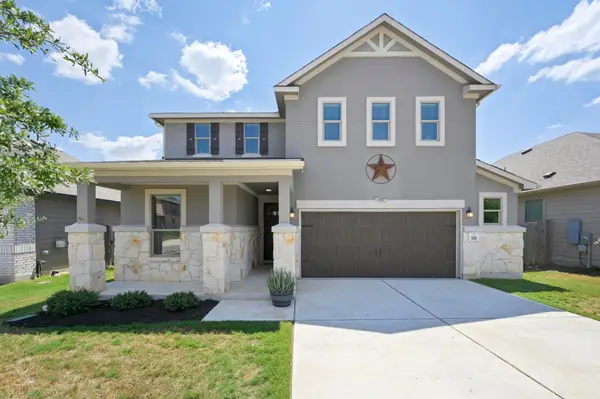 $390,000Active4 beds 3 baths2,403 sq. ft.
$390,000Active4 beds 3 baths2,403 sq. ft.120 Kennicott Dr, Kyle, TX 78640
MLS# 7370496Listed by: KELLER WILLIAMS REALTY
