Local realty services provided by:ERA Brokers Consolidated
Listed by: judy smith
Office: homecity real estate
MLS#:591978
Source:TX_FRAR
Price summary
- Price:$444,900
- Price per sq. ft.:$154.37
- Monthly HOA dues:$65
About this home
FANTASTIC OPPORTUNITY Built by Ashton Woods Homes, this stunning Westlake floor plan offers modern design, thoughtful details, and lots of space for comfortable living. With 4 bedrooms, 3.5 baths, and two stories of well-planned living, this home is in good condition and move in ready. The main level features an open-concept layout with a bright living area, dining space, and a stylish kitchen designed for both everyday living and entertaining. The spacious primary suite on the main level is complete with a well-appointed ensuite bath and walk-in closet. Upstairs you will find a large game area, a perfect second living space or media room, along with additional 3 bedrooms and two full baths. Sitting on a desirable corner lot, this home enjoys added privacy and curb appeal. Located in the city of Kyle, the subdivision offers fantastic amenities to enjoy. You can own a just like new home in a growing and highly desirable location, close to shopping & dining.
Contact an agent
Home facts
- Year built:2023
- Listing ID #:591978
- Added:145 day(s) ago
- Updated:February 01, 2026 at 08:23 AM
Rooms and interior
- Bedrooms:4
- Total bathrooms:4
- Full bathrooms:3
- Living area:2,882 sq. ft.
Heating and cooling
- Cooling:Ceiling Fans, Electric
- Heating:Multiple Heating Units, Natural Gas
Structure and exterior
- Roof:Composition, Shingle
- Year built:2023
- Building area:2,882 sq. ft.
- Lot area:0.17 Acres
Schools
- High school:Hays High School
- Middle school:Barton Middle School
- Elementary school:Negley Elementary
Utilities
- Water:Public
- Sewer:Public Sewer
Finances and disclosures
- Price:$444,900
- Price per sq. ft.:$154.37
New listings near 229 Golden Gate Lane
- New
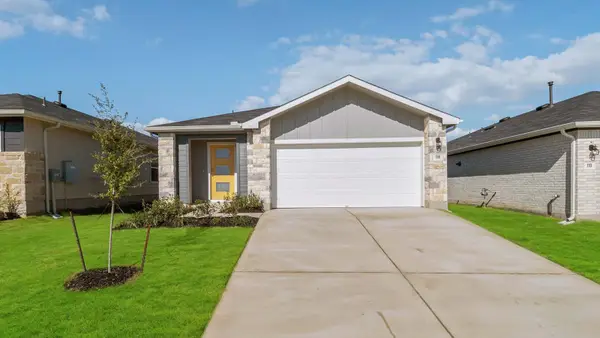 $290,000Active3 beds 2 baths1,535 sq. ft.
$290,000Active3 beds 2 baths1,535 sq. ft.568 Globe Mallow, Kyle, TX 78640
MLS# 7627946Listed by: D.R. HORTON, AMERICA'S BUILDER - New
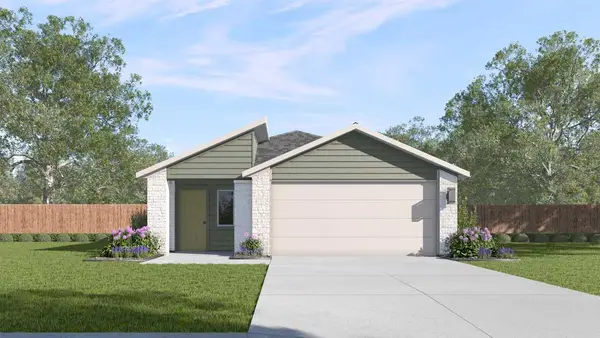 $282,000Active3 beds 2 baths1,489 sq. ft.
$282,000Active3 beds 2 baths1,489 sq. ft.588 Globe Mallow, Kyle, TX 78640
MLS# 6369763Listed by: D.R. HORTON, AMERICA'S BUILDER - New
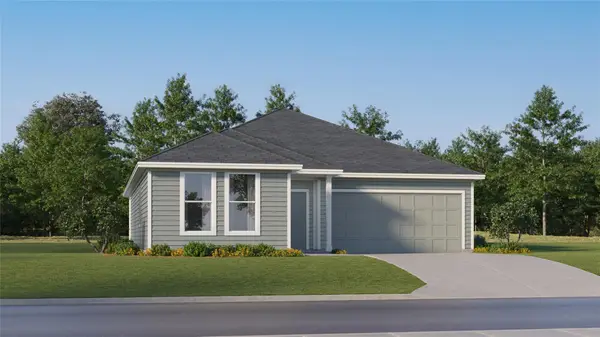 $291,990Active4 beds 2 baths1,900 sq. ft.
$291,990Active4 beds 2 baths1,900 sq. ft.316 Seven Seas Dr, Kyle, TX 78640
MLS# 1676806Listed by: MARTI REALTY GROUP - New
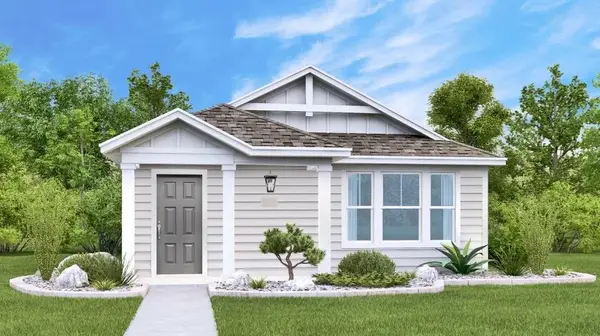 $227,490Active3 beds 2 baths1,230 sq. ft.
$227,490Active3 beds 2 baths1,230 sq. ft.142 Meuse Ln, Kyle, TX 78640
MLS# 3650199Listed by: MARTI REALTY GROUP - New
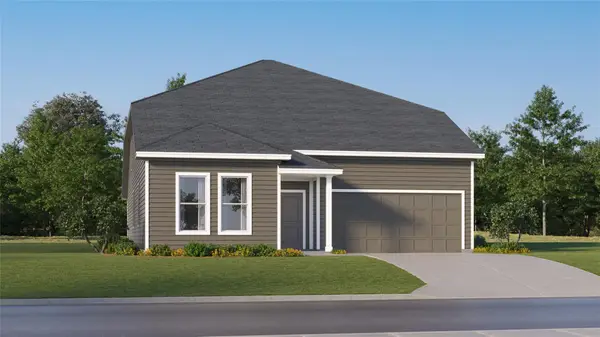 $409,490Active5 beds 4 baths3,223 sq. ft.
$409,490Active5 beds 4 baths3,223 sq. ft.306 Seven Seas Dr, Kyle, TX 78640
MLS# 5293017Listed by: MARTI REALTY GROUP - New
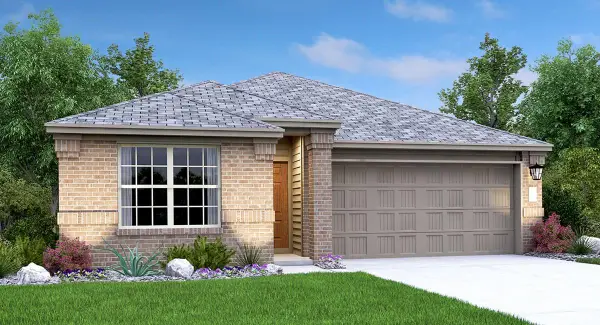 $309,990Active3 beds 2 baths1,645 sq. ft.
$309,990Active3 beds 2 baths1,645 sq. ft.501 Sormonne Loop, Kyle, TX 78640
MLS# 8424098Listed by: MARTI REALTY GROUP - New
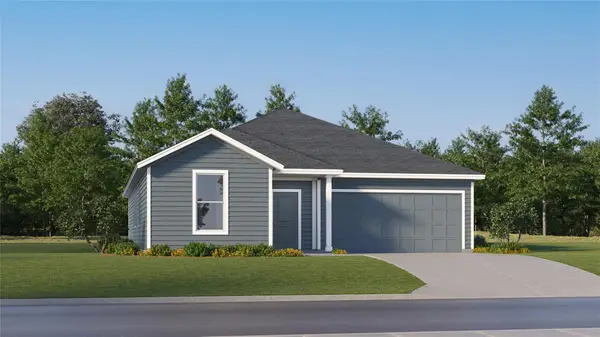 $284,640Active3 beds 2 baths1,949 sq. ft.
$284,640Active3 beds 2 baths1,949 sq. ft.302 Seven Seas Dr, Kyle, TX 78640
MLS# 8746340Listed by: MARTI REALTY GROUP - New
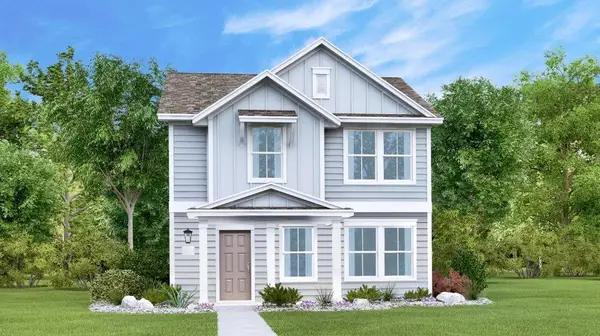 $221,490Active3 beds 3 baths1,427 sq. ft.
$221,490Active3 beds 3 baths1,427 sq. ft.134 Meuse Ln, Kyle, TX 78640
MLS# 6110708Listed by: MARTI REALTY GROUP - New
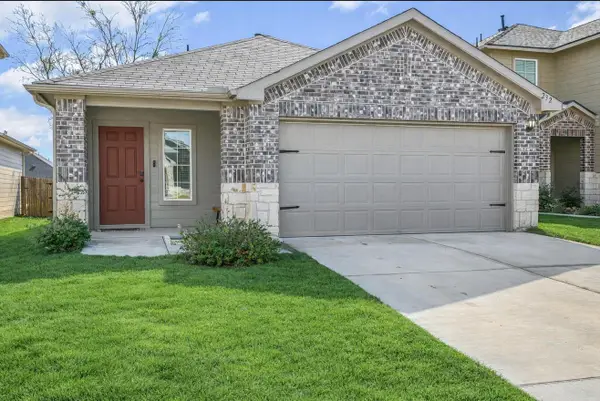 $260,000Active3 beds 2 baths1,510 sq. ft.
$260,000Active3 beds 2 baths1,510 sq. ft.232 Euclid Ln, Kyle, TX 78640
MLS# 4402658Listed by: ALL CITY REAL ESTATE LTD. CO - New
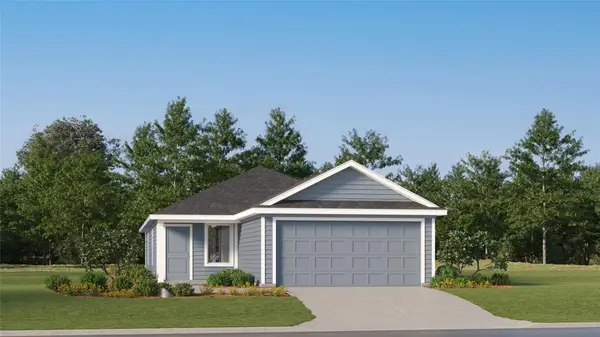 $245,490Active3 beds 2 baths1,411 sq. ft.
$245,490Active3 beds 2 baths1,411 sq. ft.674 Whoopers Loop, Uhland, TX 78640
MLS# 5511919Listed by: MARTI REALTY GROUP

