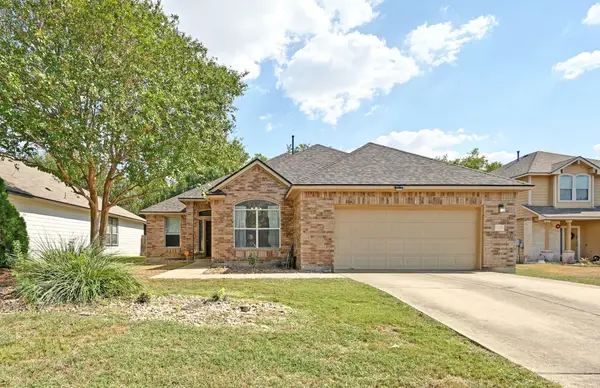242 Backstays Loop, Kyle, TX 78640
Local realty services provided by:ERA Experts
Listed by:robin coleman
Office:coldwell banker realty
MLS#:8325882
Source:ACTRIS
242 Backstays Loop,Kyle, TX 78640
$435,000
- 4 Beds
- 3 Baths
- 2,803 sq. ft.
- Single family
- Active
Price summary
- Price:$435,000
- Price per sq. ft.:$155.19
- Monthly HOA dues:$47.92
About this home
AMAZING PRICE for this nearly new 2 year old home that offers the perfect blend of style, comfort, and community. Located in the sought-after Crosswinds neighborhood, it features a spacious open-concept floorplan designed for modern living. The main level includes a private office with French doors, a first-floor primary suite, and a chef-inspired kitchen that opens to the family room and breakfast area. An extra-large island provides additional dining and entertaining space, complemented by a separate walk-in pantry. A formal dining room (or flexible living space) offers even more versatility.
Upstairs, you’ll find an oversized bonus/game room and three additional bedrooms, perfect for guests or a growing household. The home has been freshly updated with refreshed landscaping, new paint, and flooring, and the fully fenced yard is ready for play or relaxation. Enjoy resort-style amenities including pickleball courts, swimming pool, picnic and playground areas, dog park, and walking trails. A new elementary school is under construction within walking distance—adding to the already incredible convenience of this location.
Contact an agent
Home facts
- Year built:2023
- Listing ID #:8325882
- Updated:October 06, 2025 at 12:58 PM
Rooms and interior
- Bedrooms:4
- Total bathrooms:3
- Full bathrooms:2
- Half bathrooms:1
- Living area:2,803 sq. ft.
Heating and cooling
- Cooling:Central
- Heating:Central
Structure and exterior
- Roof:Composition
- Year built:2023
- Building area:2,803 sq. ft.
Schools
- High school:Lehman
- Elementary school:Ralph Pfluger
Utilities
- Water:Public
- Sewer:Public Sewer
Finances and disclosures
- Price:$435,000
- Price per sq. ft.:$155.19
- Tax amount:$12,943 (2024)
New listings near 242 Backstays Loop
- New
 $320,000Active4 beds 3 baths2,184 sq. ft.
$320,000Active4 beds 3 baths2,184 sq. ft.1721 Twin Cv, Kyle, TX 78640
MLS# 3098298Listed by: KELLER WILLIAMS - LAKE TRAVIS - New
 $335,000Active4 beds 3 baths2,452 sq. ft.
$335,000Active4 beds 3 baths2,452 sq. ft.Address Withheld By Seller, Kyle, TX 78640
MLS# 594500Listed by: BLUE LINE REALTY, LLC - New
 $290,000Active3 beds 2 baths1,737 sq. ft.
$290,000Active3 beds 2 baths1,737 sq. ft.391 Jim Miller Dr, Kyle, TX 78640
MLS# 1842593Listed by: REDFIN CORPORATION - New
 $360,320Active3 beds 2 baths1,621 sq. ft.
$360,320Active3 beds 2 baths1,621 sq. ft.1692 South Main St, Kyle, TX 78640
MLS# 3846233Listed by: MERITAGE HOMES REALTY - New
 $360,000Active4 beds 4 baths1,980 sq. ft.
$360,000Active4 beds 4 baths1,980 sq. ft.596 Backstays Loop, Kyle, TX 78640
MLS# 4917416Listed by: REALTY TEXAS LLC - New
 $309,999Active4 beds 3 baths2,279 sq. ft.
$309,999Active4 beds 3 baths2,279 sq. ft.100 Steel Lake Dr, Kyle, TX 78640
MLS# 5530478Listed by: OFF KEY REAL ESTATE - New
 $285,000Active3 beds 2 baths1,664 sq. ft.
$285,000Active3 beds 2 baths1,664 sq. ft.316 Unity, Kyle, TX 78640
MLS# 3113517Listed by: HOMES ATX - New
 $275,000Active0 Acres
$275,000Active0 Acres300 Williamson (2.5 Acres) Rd, Kyle, TX 78640
MLS# 2809843Listed by: KELLER WILLIAMS REALTY - New
 $435,000Active0 Acres
$435,000Active0 Acres300 Williamson (5 Acres) Rd, Kyle, TX 78640
MLS# 8234581Listed by: KELLER WILLIAMS REALTY - New
 $427,355Active5 beds 3 baths2,812 sq. ft.
$427,355Active5 beds 3 baths2,812 sq. ft.361 Texas Agate Park, Kyle, TX 78640
MLS# 1837002Listed by: MERITAGE HOMES REALTY
