243 Tenny Ln, Kyle, TX 78640
Local realty services provided by:ERA Brokers Consolidated
Listed by: grant whittenberger
Office: outlaw realty
MLS#:5785925
Source:ACTRIS
243 Tenny Ln,Kyle, TX 78640
$504,999
- 4 Beds
- 4 Baths
- 2,524 sq. ft.
- Single family
- Active
Price summary
- Price:$504,999
- Price per sq. ft.:$200.08
- Monthly HOA dues:$115
About this home
Welcome to Sage Hollow, a boutique neighborhood in Kyle designed for connection and convenience. With more than seven acres of recreation that includes a pool, playground, large dog park, walking trails, preserved trees, and landscaped green space. Sidewalks link the neighborhood to create a walkable and family friendly setting.
The Clearwater plan is a well designed two story home with 2 bedrooms down and 2 up, 3.5 bath, a gameroom, a flexible space, and a 3 car garage. The gourmet kitchen features a 36 inch built in cooktop with vent hood, a separate built in microwave and oven, 42 inch ivory soft close shaker cabinets, and three centimeter quartz countertops. The homesite is close to the pool and central to the community for easy access to the trails, dog park, and a relaxing walk around the neighborhood. Thoughtful conveniences include a Ring doorbell, tankless water heater, pre plumbing for a water softener, ceiling fans in the living room and primary suite, and a built in gas drop on the patio for grilling or a cozy firepit.
Milestone builds with energy efficiency in mind. Highlights include high efficiency HVAC with programmable thermostats, double pane Low E windows that help manage heat and reduce outside noise, radiant barrier roof decking with comprehensive insulation, and tight construction that helps reduce air leaks. These features support year round comfort and can help lower monthly utility costs.
Sage Hollow’s location offers quick access to the I 35 corridor for simple commutes to Austin, San Marcos, and major Central Texas employers. Shopping and dining are close by with H E B, Target, and Costco, plus entertainment at EVO Entertainment and local breweries. Seton Hays Hospital is nearby, and outdoor options include Lake Kyle and Plum Creek Preserve, with the Blanco River and South Austin parks within easy reach. Families are served by highly rated Hays CISD schools, and Austin Bergstrom International Airport is less than 30 minutes away.
Contact an agent
Home facts
- Year built:2025
- Listing ID #:5785925
- Updated:February 13, 2026 at 03:47 PM
Rooms and interior
- Bedrooms:4
- Total bathrooms:4
- Full bathrooms:3
- Half bathrooms:1
- Living area:2,524 sq. ft.
Heating and cooling
- Cooling:Central, ENERGY STAR Qualified Equipment, Exhaust Fan
- Heating:Central, Exhaust Fan, Natural Gas
Structure and exterior
- Roof:Composition, Shingle
- Year built:2025
- Building area:2,524 sq. ft.
Schools
- High school:Jack C Hays
- Elementary school:Jim Cullen
Utilities
- Water:Public
- Sewer:Public Sewer
Finances and disclosures
- Price:$504,999
- Price per sq. ft.:$200.08
- Tax amount:$1,796 (2025)
New listings near 243 Tenny Ln
- New
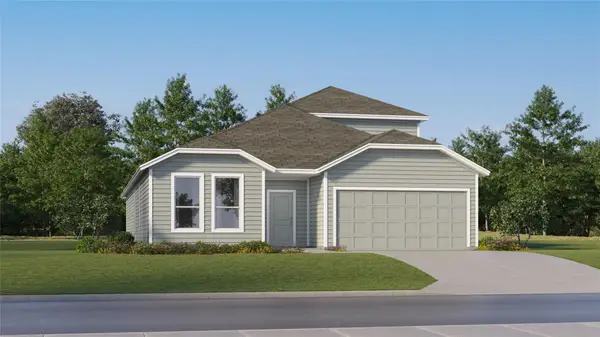 $343,490Active4 beds 3 baths2,723 sq. ft.
$343,490Active4 beds 3 baths2,723 sq. ft.278 Seven Seas Dr, Kyle, TX 78640
MLS# 5476936Listed by: MARTI REALTY GROUP - New
 $315,000Active4 beds 3 baths2,452 sq. ft.
$315,000Active4 beds 3 baths2,452 sq. ft.381 Bloomsbury Dr, Kyle, TX 78640
MLS# 2178840Listed by: BLUE LINE REALTY, LLC - Open Sat, 12 to 3pmNew
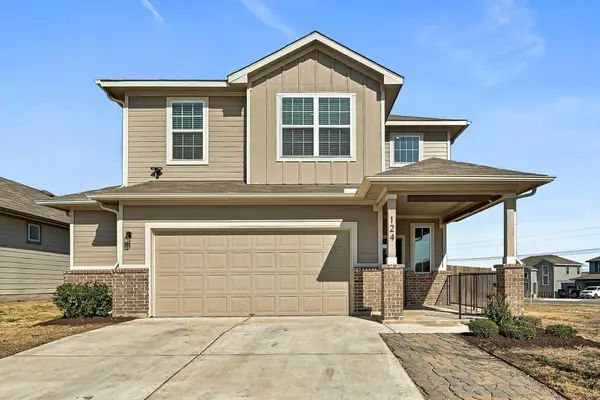 $314,150Active3 beds 3 baths1,701 sq. ft.
$314,150Active3 beds 3 baths1,701 sq. ft.124 Greenbelt Reservoir Pass, Kyle, TX 78640
MLS# 5314966Listed by: JBGOODWIN REALTORS WL - New
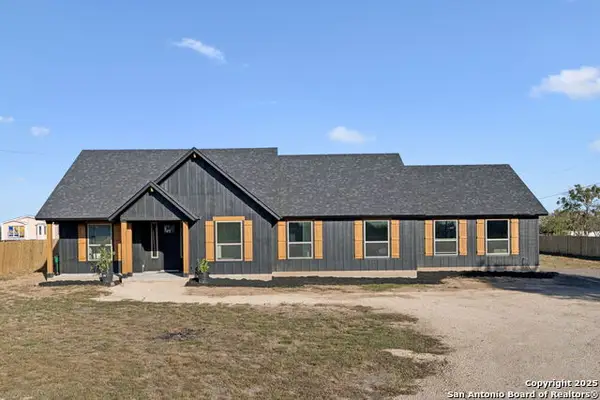 $499,000Active4 beds 3 baths
$499,000Active4 beds 3 baths108 Santa Teresa, Kyle, TX 78640
MLS# 1940989Listed by: PHYLLIS BROWNING COMPANY - New
 $260,000Active3 beds 3 baths1,427 sq. ft.
$260,000Active3 beds 3 baths1,427 sq. ft.857 Powell St, Kyle, TX 78640
MLS# 8833498Listed by: LEVI RODGERS REAL ESTATE GROUP - New
 $570,000Active3 beds 3 baths2,846 sq. ft.
$570,000Active3 beds 3 baths2,846 sq. ft.132 Lily Pad Ln, Kyle, TX 78640
MLS# 5779791Listed by: CHESMAR HOMES - New
 $562,627Active4 beds 3 baths2,752 sq. ft.
$562,627Active4 beds 3 baths2,752 sq. ft.214 Prickly Poppy Loop, Kyle, TX 78640
MLS# 8887253Listed by: FIRST TEXAS BROKERAGE COMPANY - New
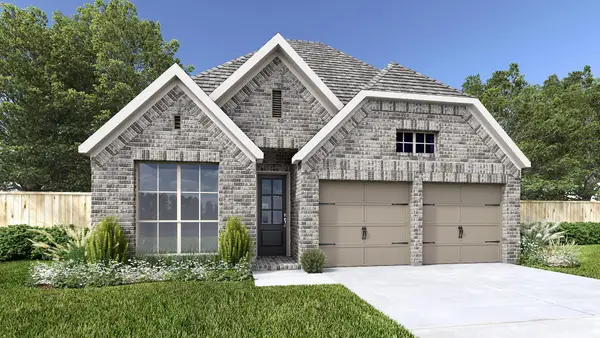 $559,900Active1 beds 2 baths2,026 sq. ft.
$559,900Active1 beds 2 baths2,026 sq. ft.268 Basket Flower Loop, Kyle, TX 78640
MLS# 1192784Listed by: PERRY HOMES REALTY, LLC - Open Sat, 12 to 2pmNew
 $425,000Active3 beds 2 baths1,624 sq. ft.
$425,000Active3 beds 2 baths1,624 sq. ft.300 Dove Hollow Dr, Kyle, TX 78640
MLS# 4736090Listed by: REALTY ONE GROUP PROSPER - New
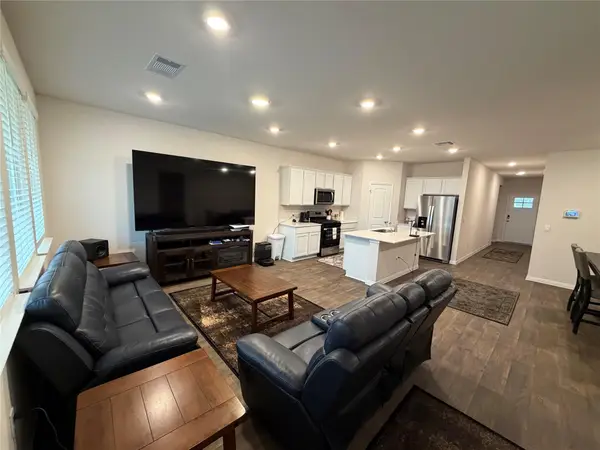 $310,000Active4 beds 2 baths1,681 sq. ft.
$310,000Active4 beds 2 baths1,681 sq. ft.145 Palo Pinto Dr, Kyle, TX 78640
MLS# 9994281Listed by: CLASSIC REALTY

