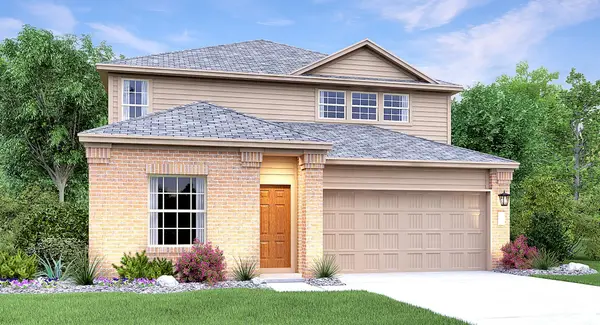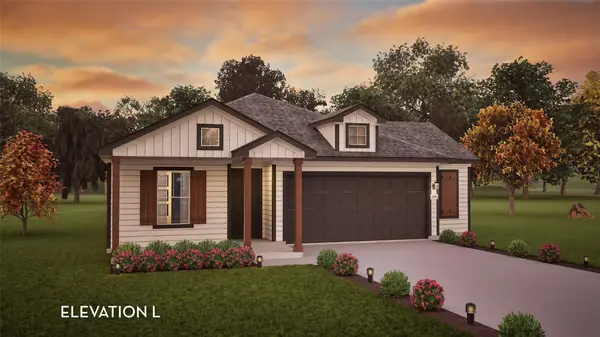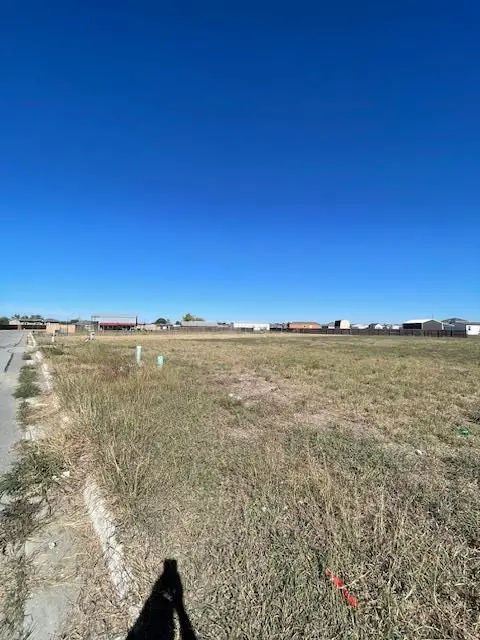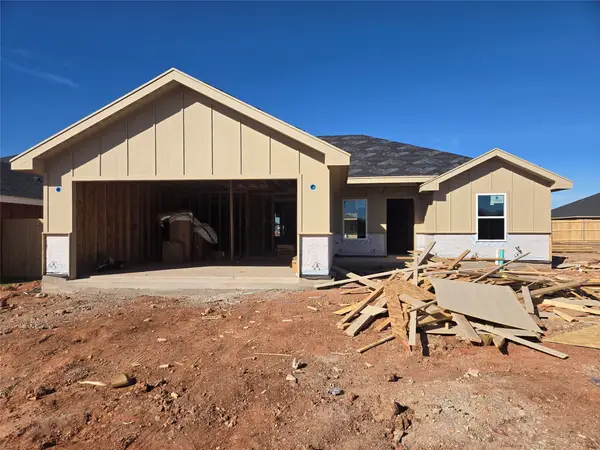273 Eagle Ford Dr, Kyle, TX 78640
Local realty services provided by:ERA Experts
Listed by: hunter brewton, amber anderson
Office: centex realty partners
MLS#:9558245
Source:ACTRIS
273 Eagle Ford Dr,Kyle, TX 78640
$459,900
- 4 Beds
- 4 Baths
- 2,688 sq. ft.
- Single family
- Active
Price summary
- Price:$459,900
- Price per sq. ft.:$171.09
- Monthly HOA dues:$66.67
About this home
Opportunity Knocks with this stunning, Perry Homes, residence in the 6 Creeks subdivision in Kyle TX. Built in 2022, this one offers 2688 sqft in a 2 story plan with 4 br, 3.5 ba, 2 living areas and many unique features. First up, at the grand entry, is the office with glass pane french doors & recessed lighting, then a centrally located 1/2 bath followed by the kitchen, eating area and main living area with 19' ceilings and a wall of windows letting in abundant natural light along with views of the large covered patio and fenced back yard. Featured from the garage entry is a convenient mud room with bench seat, coat rack, closet & the utility room. The kitchen has a center island with eating overhang, quartz counters, stainless appliances, gas cook top, large walk-in pantry and abundant cabinet space. The primary bedroom suite, on the lower level, has it's own wall of windows and a spacious dual vanity, separate glass enclosed shower, soaking tub and walk-in closet arrangement. The lower level and all wet areas have tile floors. The second floor offers a 2nd living area/game room, 3 bedrooms with walk-in closets, 2 linen closets and one of these secondary bedrooms has it's own dedicated full bathroom. Nest Thermostats on the zoned heating/cooling system. Notable exterior features include: 4 sides brick, heavy composition shingled roof, full gutters, peach tree, sprinkler system, landscaping, covered front porch entry and the covered back porch with recessed lighting and ceiling fan. The community amenities of the Hoa include, but not limited to: a pool, pond, park, clubhouse, community center, playground, trails and more.
Contact an agent
Home facts
- Year built:2022
- Listing ID #:9558245
- Updated:November 13, 2025 at 04:30 PM
Rooms and interior
- Bedrooms:4
- Total bathrooms:4
- Full bathrooms:3
- Half bathrooms:1
- Living area:2,688 sq. ft.
Heating and cooling
- Cooling:Forced Air, Zoned
- Heating:Forced Air, Natural Gas, Zoned
Structure and exterior
- Roof:Composition
- Year built:2022
- Building area:2,688 sq. ft.
Schools
- High school:Jack C Hays
- Elementary school:Laura B Negley
Utilities
- Water:Public
- Sewer:Public Sewer
Finances and disclosures
- Price:$459,900
- Price per sq. ft.:$171.09
- Tax amount:$10,373 (2024)
New listings near 273 Eagle Ford Dr
- New
 $115,000Active0 Acres
$115,000Active0 Acres7758 Newman Blvd, Kyle, TX 78640
MLS# 1833993Listed by: WOMACK REAL ESTATE LLC - New
 $380,390Active5 beds 3 baths2,499 sq. ft.
$380,390Active5 beds 3 baths2,499 sq. ft.3285 Everett St, Kyle, TX 78640
MLS# 1315843Listed by: MARTI REALTY GROUP - New
 $352,040Active3 beds 2 baths1,726 sq. ft.
$352,040Active3 beds 2 baths1,726 sq. ft.3265 Everett St, Kyle, TX 78640
MLS# 2354581Listed by: MARTI REALTY GROUP - New
 $349,458Active3 beds 2 baths1,772 sq. ft.
$349,458Active3 beds 2 baths1,772 sq. ft.282 Denali Dr, Kyle, TX 78640
MLS# 2820268Listed by: CASTLEROCK REALTY, LLC - New
 $383,440Active4 beds 3 baths1,913 sq. ft.
$383,440Active4 beds 3 baths1,913 sq. ft.3280 Everett St, Kyle, TX 78640
MLS# 3207512Listed by: MARTI REALTY GROUP - New
 $379,340Active3 beds 2 baths1,410 sq. ft.
$379,340Active3 beds 2 baths1,410 sq. ft.3290 Everett St, Kyle, TX 78640
MLS# 3483301Listed by: MARTI REALTY GROUP - New
 $321,740Active3 beds 2 baths1,410 sq. ft.
$321,740Active3 beds 2 baths1,410 sq. ft.3221 Everett St, Kyle, TX 78640
MLS# 8703275Listed by: MARTI REALTY GROUP - New
 $285,000Active4 beds 2 baths1,440 sq. ft.
$285,000Active4 beds 2 baths1,440 sq. ft.848 Railyard Dr, Kyle, TX 78640
MLS# 7273991Listed by: ALL CITY REAL ESTATE LTD. CO - New
 $135,000Active0 Acres
$135,000Active0 Acres261 Rustler Pass, Kyle, TX 78640
MLS# 5785155Listed by: EPIQUE REALTY LLC - New
 $237,900Active3 beds 3 baths1,280 sq. ft.
$237,900Active3 beds 3 baths1,280 sq. ft.262 Waterloo Drive, Abilene, TX 79602
MLS# 21109006Listed by: BETTER HOMES & GARDENS REAL ESTATE SENTER, REALTORS
