317 Pigeon River Rd, Kyle, TX 78640
Local realty services provided by:ERA Colonial Real Estate
Listed by:addison price
Office:exp realty, llc.
MLS#:6119232
Source:ACTRIS
317 Pigeon River Rd,Kyle, TX 78640
$729,500
- 4 Beds
- 4 Baths
- 3,388 sq. ft.
- Single family
- Active
Price summary
- Price:$729,500
- Price per sq. ft.:$215.32
- Monthly HOA dues:$66.67
About this home
This exquisite 4-bedroom, 3.5-bath single-story residence offers a harmonious blend of sophistication and comfort. The captivating courtyard entry sets the tone for the stunning interior that awaits. Stepping through the front door you will find the office and media room. Perfect for movie nights and a quite workspace. Host elegant dinners in the formal dining room or gather for casual meals in the open concept living area with porcelain floors. Into the bathrooms you will find a world of modern luxury, with upgrades that redefine excellence. Sophisticated and elegant, offering a spa-like retreat right at home. Unwind in the master suite that boasts a walk-in shower and a relaxing garden tub. This home even includes a coveted Jack & Jill bathroom, providing convenience and privacy for family and guests. The high ceilings in the master bedroom, study, game room, and dining room add an element of grandeur to every corner and towering ceilings in the living room set this home apart. Step outside onto the porcelain patio and bask in the beauty of your outdoor sanctuary with a beautiful view. With every detail meticulously curated, this property is a true masterpiece.
Contact an agent
Home facts
- Year built:2023
- Listing ID #:6119232
- Updated:September 02, 2025 at 09:37 PM
Rooms and interior
- Bedrooms:4
- Total bathrooms:4
- Full bathrooms:3
- Half bathrooms:1
- Living area:3,388 sq. ft.
Heating and cooling
- Cooling:Central
- Heating:Central
Structure and exterior
- Roof:Shingle
- Year built:2023
- Building area:3,388 sq. ft.
Schools
- High school:Jack C Hays
- Elementary school:Laura B Negley
Utilities
- Water:Public
- Sewer:Public Sewer
Finances and disclosures
- Price:$729,500
- Price per sq. ft.:$215.32
New listings near 317 Pigeon River Rd
- New
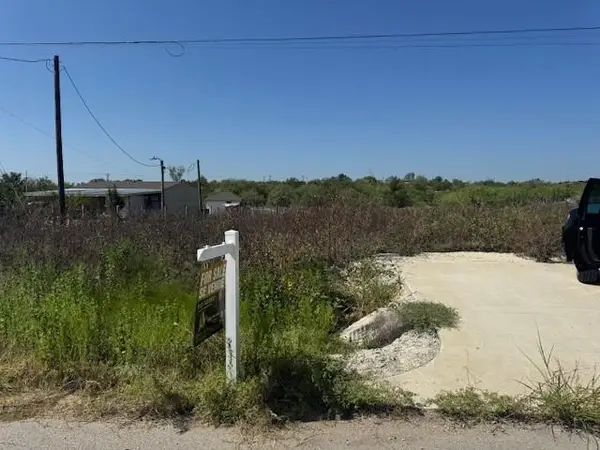 $165,000Active0 Acres
$165,000Active0 Acres13312 Guatavita Ln, Kyle, TX 78640
MLS# 8112407Listed by: UNIVERSAL REAL ESTATE, LLC - New
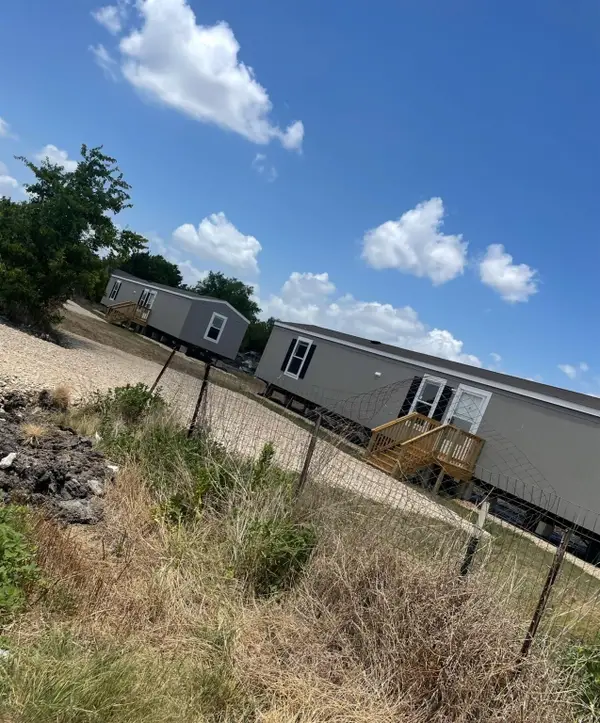 $550,000Active-- beds -- baths5,000 sq. ft.
$550,000Active-- beds -- baths5,000 sq. ft.215 Greenfield Rd, Kyle, TX 78640
MLS# 4635698Listed by: KELLER WILLIAMS REALTY - New
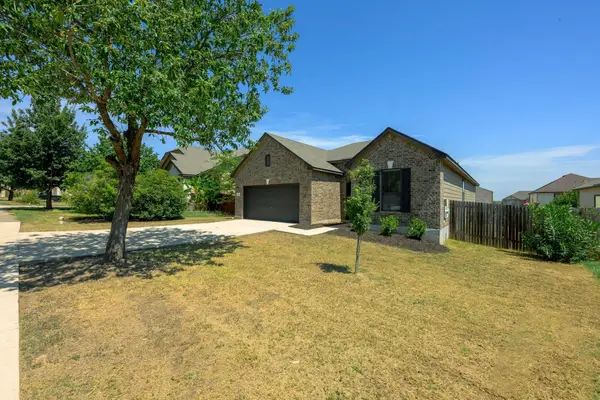 $275,000Active3 beds 2 baths1,700 sq. ft.
$275,000Active3 beds 2 baths1,700 sq. ft.269 Connor Elkins Dr, Kyle, TX 78640
MLS# 5965475Listed by: COLDWELL BANKER REALTY - New
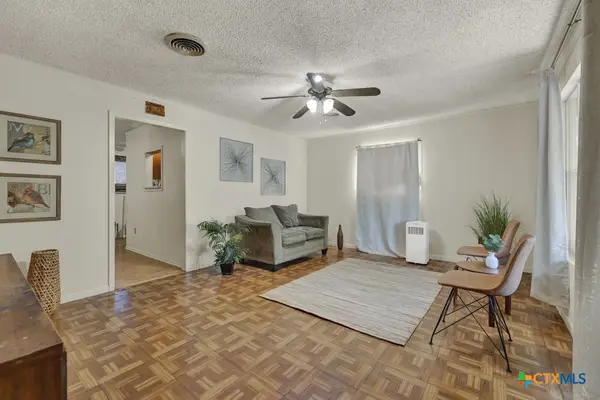 $215,000Active3 beds 2 baths1,232 sq. ft.
$215,000Active3 beds 2 baths1,232 sq. ft.102 Selvera Street, Kyle, TX 78640
MLS# 591328Listed by: CENTURY 21 RANDALL MORRIS & AS - New
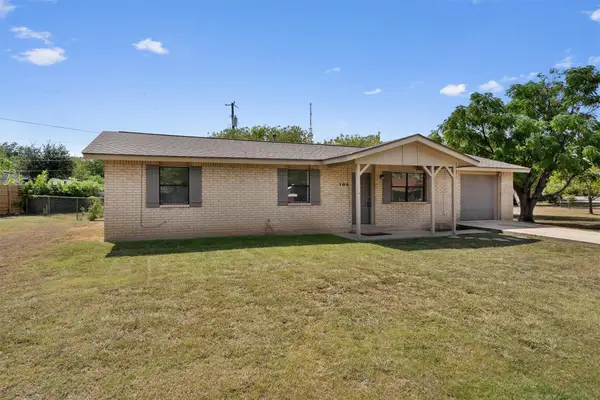 $235,000Active3 beds 1 baths1,008 sq. ft.
$235,000Active3 beds 1 baths1,008 sq. ft.108 Hitching Post Dr, Kyle, TX 78640
MLS# 3127772Listed by: KWLS - T. KERR PROPERTY GROUP - New
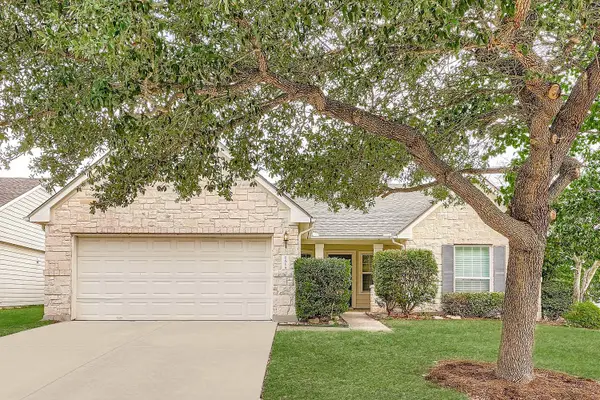 $319,900Active3 beds 2 baths1,880 sq. ft.
$319,900Active3 beds 2 baths1,880 sq. ft.161 Coneflower Dr, Kyle, TX 78640
MLS# 6188856Listed by: COMPASS RE TEXAS, LLC - New
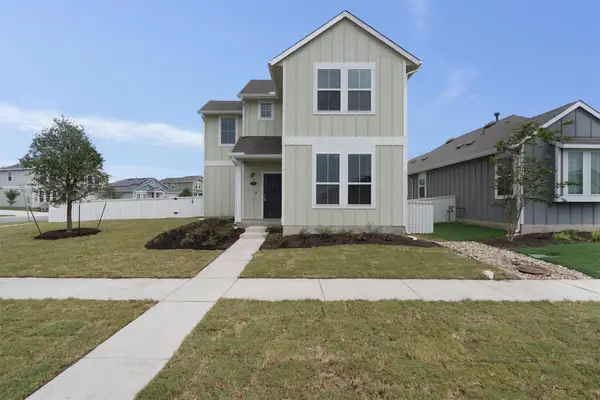 $334,000Active3 beds 3 baths1,828 sq. ft.
$334,000Active3 beds 3 baths1,828 sq. ft.101 Keltic Dr, Kyle, TX 78640
MLS# 6541744Listed by: BERKSHIRE HATHAWAY PREMIER - New
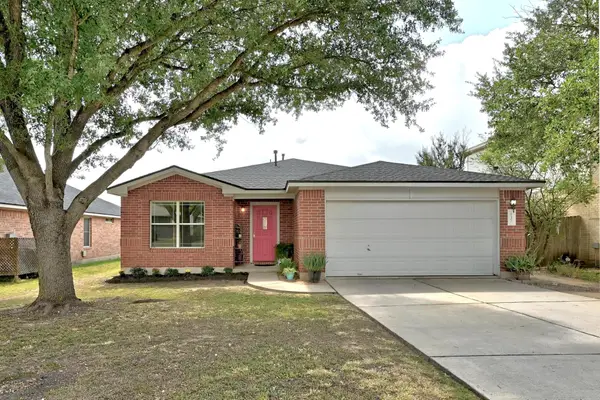 $282,000Active4 beds 2 baths1,986 sq. ft.
$282,000Active4 beds 2 baths1,986 sq. ft.137 Salado Dr, Kyle, TX 78640
MLS# 4049927Listed by: EXP REALTY LLC - New
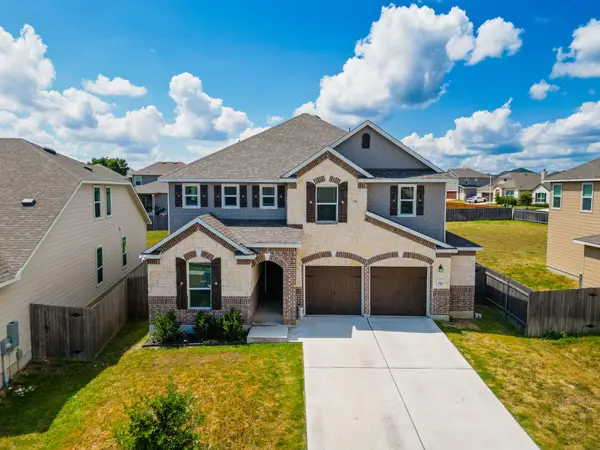 $515,000Active5 beds 3 baths3,484 sq. ft.
$515,000Active5 beds 3 baths3,484 sq. ft.295 Kat Garnet Dr, Kyle, TX 78640
MLS# 3586709Listed by: JBGOODWIN REALTORS NW
