347 Five Mile Creek Way, Kyle, TX 78640
Local realty services provided by:ERA EXPERTS
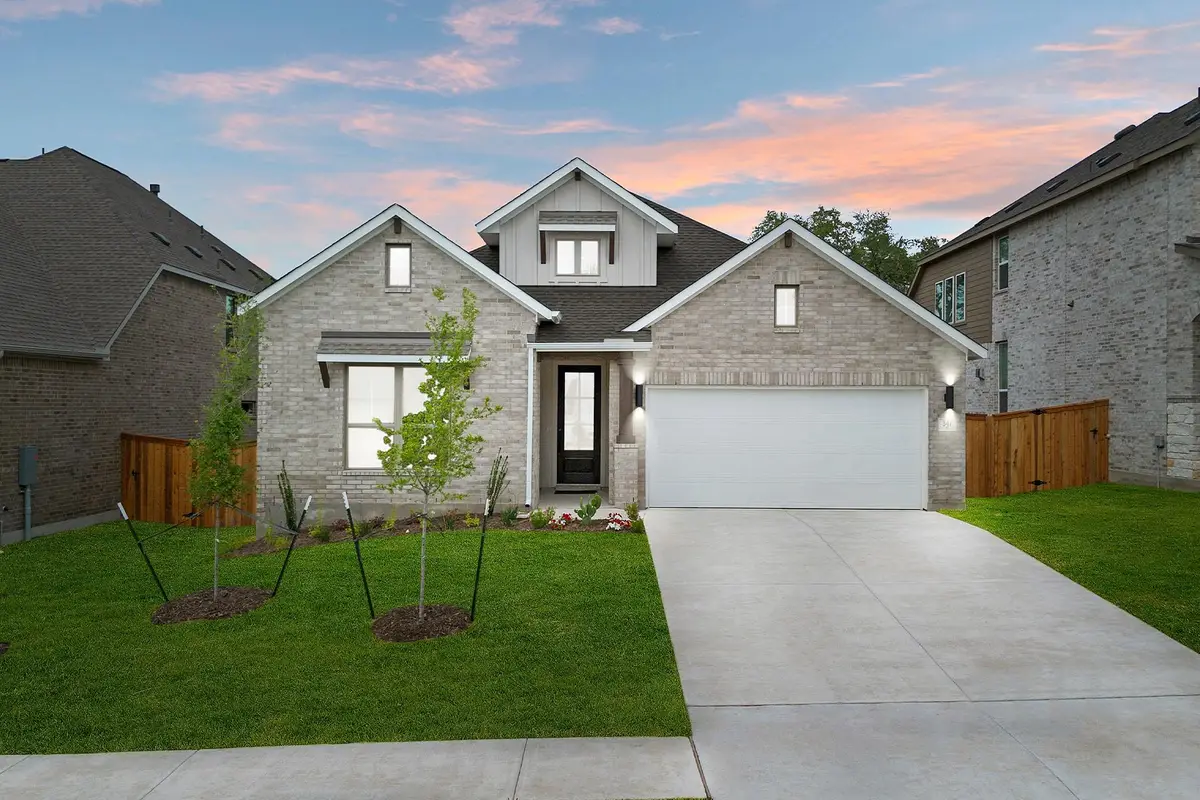
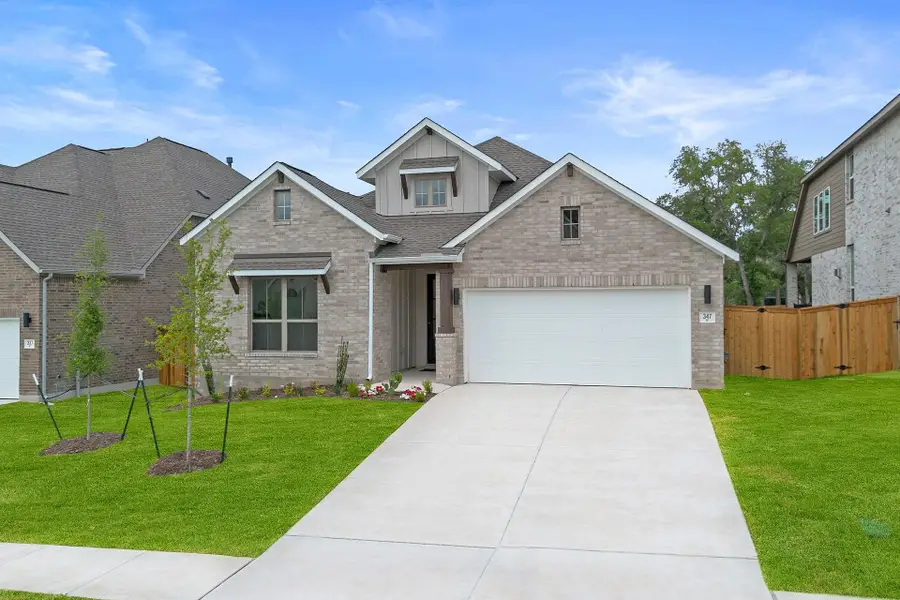

Listed by:daniel wilson
Office:new home now
MLS#:2885268
Source:ACTRIS
347 Five Mile Creek Way,Kyle, TX 78640
$459,000
- 3 Beds
- 2 Baths
- 2,114 sq. ft.
- Single family
- Pending
Price summary
- Price:$459,000
- Price per sq. ft.:$217.12
- Monthly HOA dues:$66.67
About this home
New Coventry Home! Introducing the Asherton – a stunning new home floorplan that blends elegance, comfort, and functionality. From the moment you arrive, the beautifully designed exterior and inviting 6-light front door set the tone for the warmth and sophistication within. Step inside to a grand foyer with recessed ceilings that create an immediate sense of space and style.
The heart of the home is the open-concept kitchen, a chef's dream featuring built-in stainless steel appliances, exquisite cabinetry, luxurious countertops, and an oversized island that makes entertaining a breeze. The adjacent great room and dining area are filled with natural light, thanks to the large windows that surround the space, making it bright and welcoming.
Retreat to the primary bedroom, a serene oasis with an en-suite bath designed for relaxation and rejuvenation. Outdoors, the spacious back patio, complete with a convenient BBQ gas stub, is perfect for gatherings and outdoor dining, allowing you to enjoy the best of indoor-outdoor living.
The Asherton combines modern design with thoughtful details to create a home that is as stylish as it is comfortable, perfect for those who love to entertain and live in luxury.
Contact an agent
Home facts
- Year built:2024
- Listing Id #:2885268
- Updated:August 20, 2025 at 07:09 AM
Rooms and interior
- Bedrooms:3
- Total bathrooms:2
- Full bathrooms:2
- Living area:2,114 sq. ft.
Heating and cooling
- Cooling:Central
- Heating:Central, Natural Gas
Structure and exterior
- Roof:Composition, Shingle
- Year built:2024
- Building area:2,114 sq. ft.
Schools
- High school:Jack C Hays
- Elementary school:Jim Cullen
Utilities
- Water:Public
- Sewer:Public Sewer
Finances and disclosures
- Price:$459,000
- Price per sq. ft.:$217.12
New listings near 347 Five Mile Creek Way
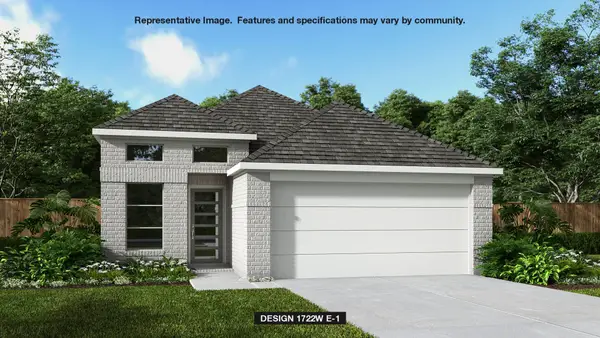 $439,900Pending3 beds 2 baths1,722 sq. ft.
$439,900Pending3 beds 2 baths1,722 sq. ft.140 Blackborrow Dr, Kyle, TX 78640
MLS# 5284575Listed by: PERRY HOMES REALTY, LLC- New
 $3,600,000Active-- beds -- baths
$3,600,000Active-- beds -- baths120 Camino Real N Camino Real Highway, Kyle, TX 78640
MLS# 8115668Listed by: HAMMER REAL ESTATE COMPANY - New
 $310,000Active3 beds 3 baths1,964 sq. ft.
$310,000Active3 beds 3 baths1,964 sq. ft.141 Clover Cv, Kyle, TX 78640
MLS# 4435554Listed by: WATTERS INTERNATIONAL REALTY - Open Sat, 12 to 2pmNew
 $265,000Active3 beds 2 baths1,106 sq. ft.
$265,000Active3 beds 2 baths1,106 sq. ft.221 Dashelle Run, Kyle, TX 78640
MLS# 4710409Listed by: ZERA REALTY - New
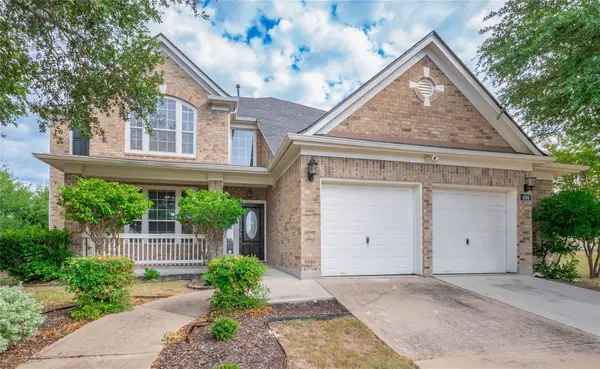 $499,999Active5 beds 4 baths3,346 sq. ft.
$499,999Active5 beds 4 baths3,346 sq. ft.406 Primavera Loop, Kyle, TX 78640
MLS# 6485188Listed by: WATTERS INTERNATIONAL REALTY - New
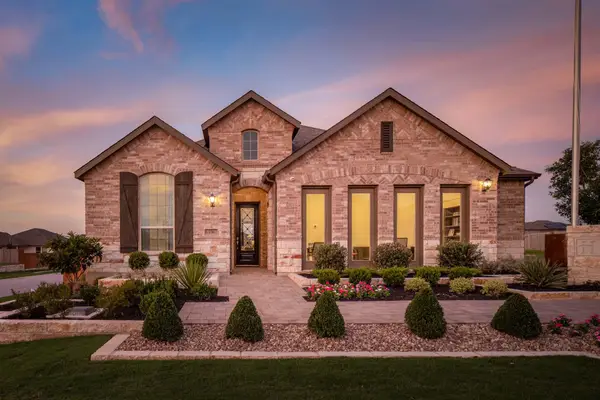 $524,990Active4 beds 3 baths2,236 sq. ft.
$524,990Active4 beds 3 baths2,236 sq. ft.236 Tailwind Dr, Kyle, TX 78640
MLS# 9274478Listed by: DINA VERTERAMO - New
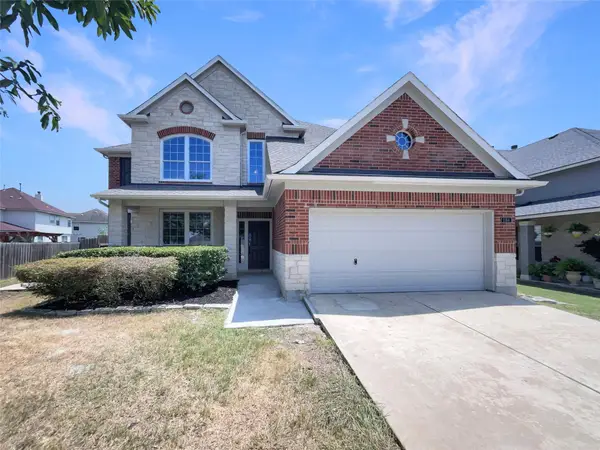 $373,000Active5 beds 4 baths3,314 sq. ft.
$373,000Active5 beds 4 baths3,314 sq. ft.1184 Four Seasons Farm Dr, Kyle, TX 78640
MLS# 7513475Listed by: OPENDOOR BROKERAGE, LLC - New
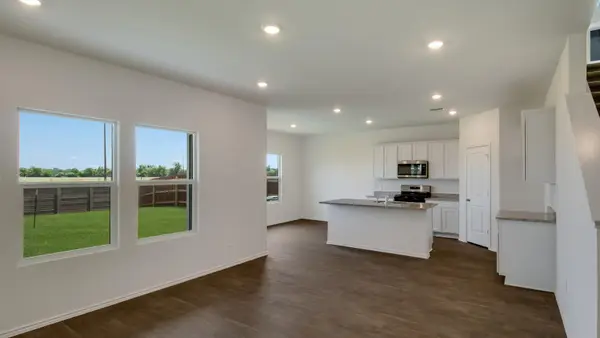 $310,591Active3 beds 3 baths1,700 sq. ft.
$310,591Active3 beds 3 baths1,700 sq. ft.147 Butterfly Garden Dr, Kyle, TX 78640
MLS# 8873056Listed by: D.R. HORTON, AMERICA'S BUILDER - New
 $350,191Active4 beds 3 baths2,043 sq. ft.
$350,191Active4 beds 3 baths2,043 sq. ft.142 Butterfly Garden Dr, Kyle, TX 78640
MLS# 5630546Listed by: D.R. HORTON, AMERICA'S BUILDER - Open Sat, 12 to 3pmNew
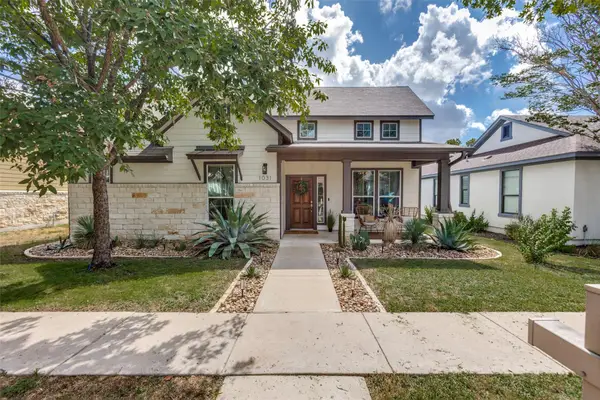 $358,000Active4 beds 3 baths1,973 sq. ft.
$358,000Active4 beds 3 baths1,973 sq. ft.1031 Powell St, Kyle, TX 78640
MLS# 8699679Listed by: KELLER WILLIAMS REALTY

